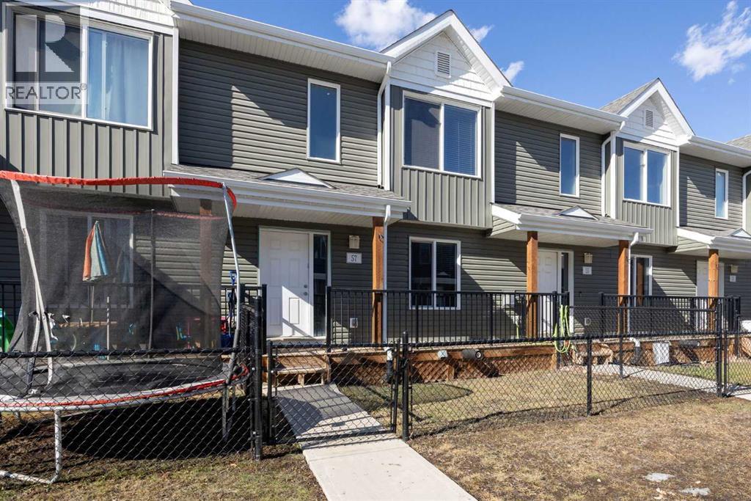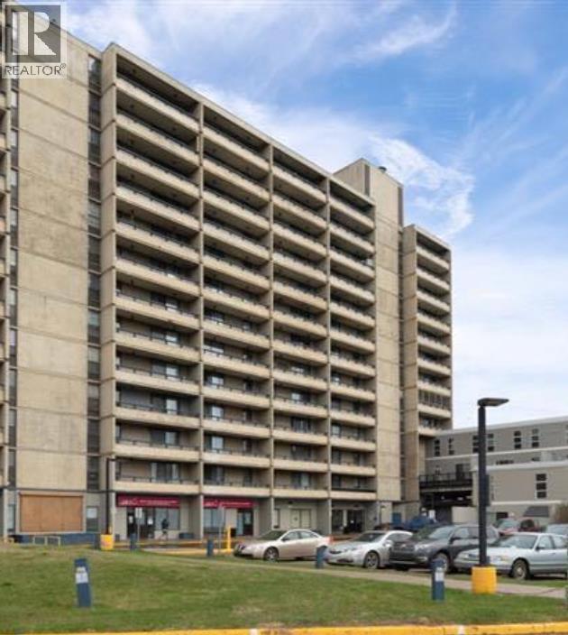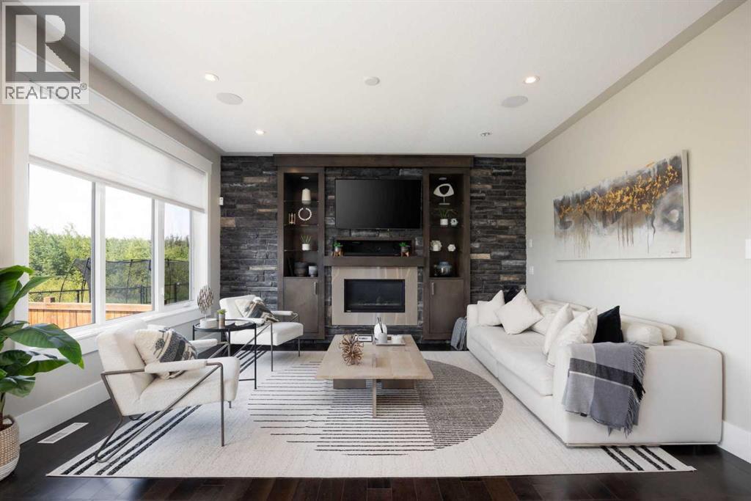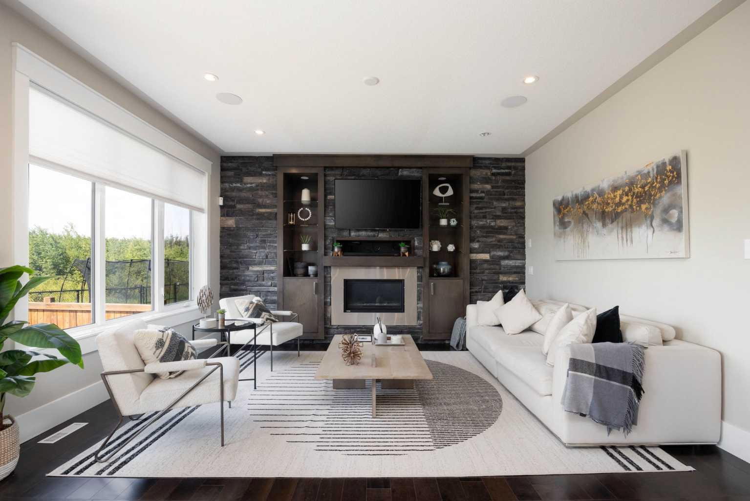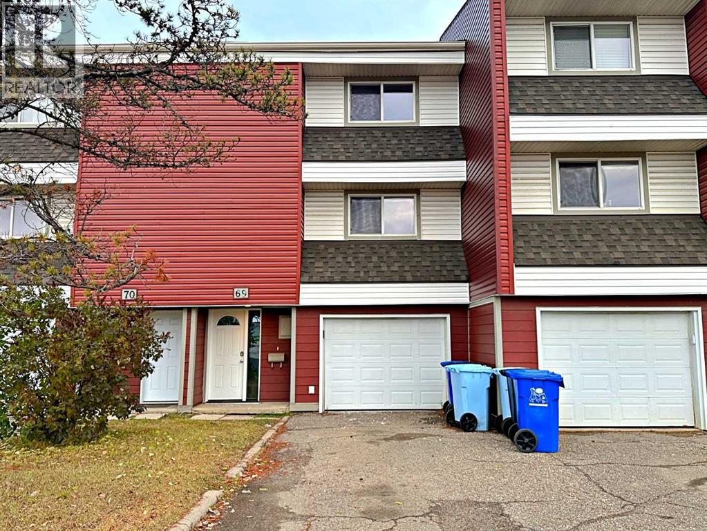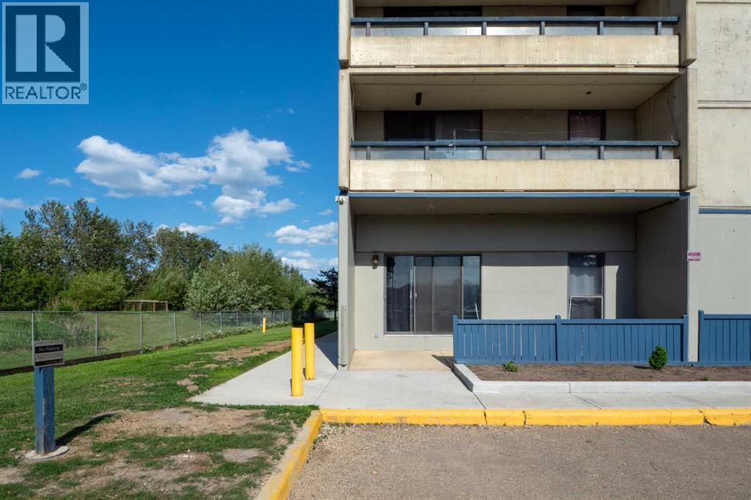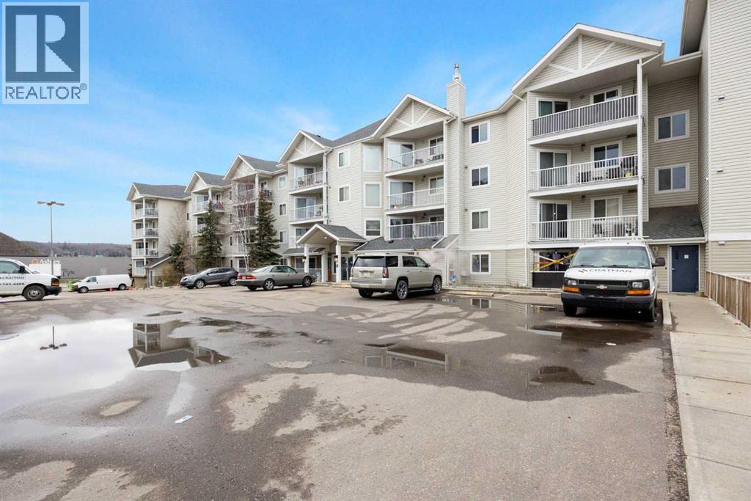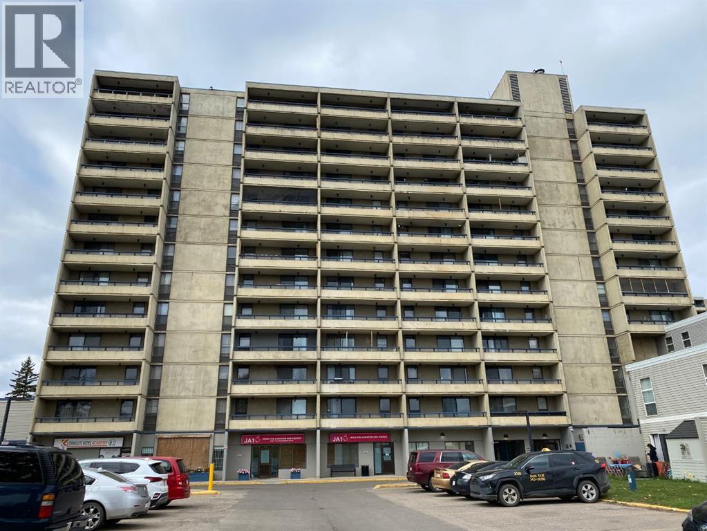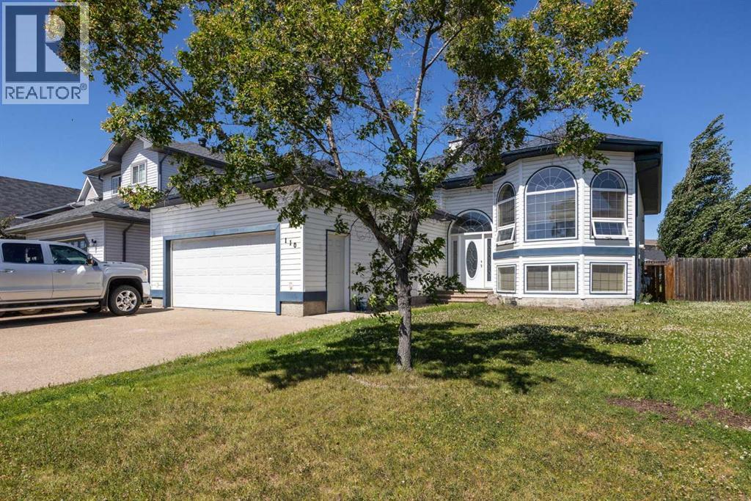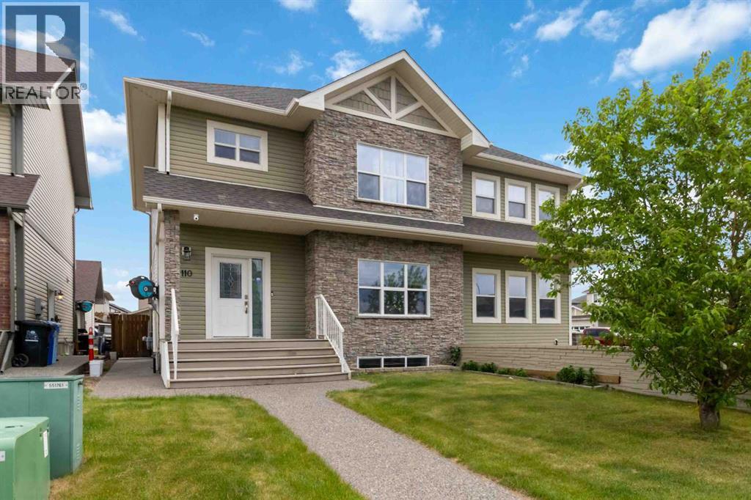- Houseful
- AB
- Fort Mcmurray
- Parsons Creek
- 169 Fisher Cres
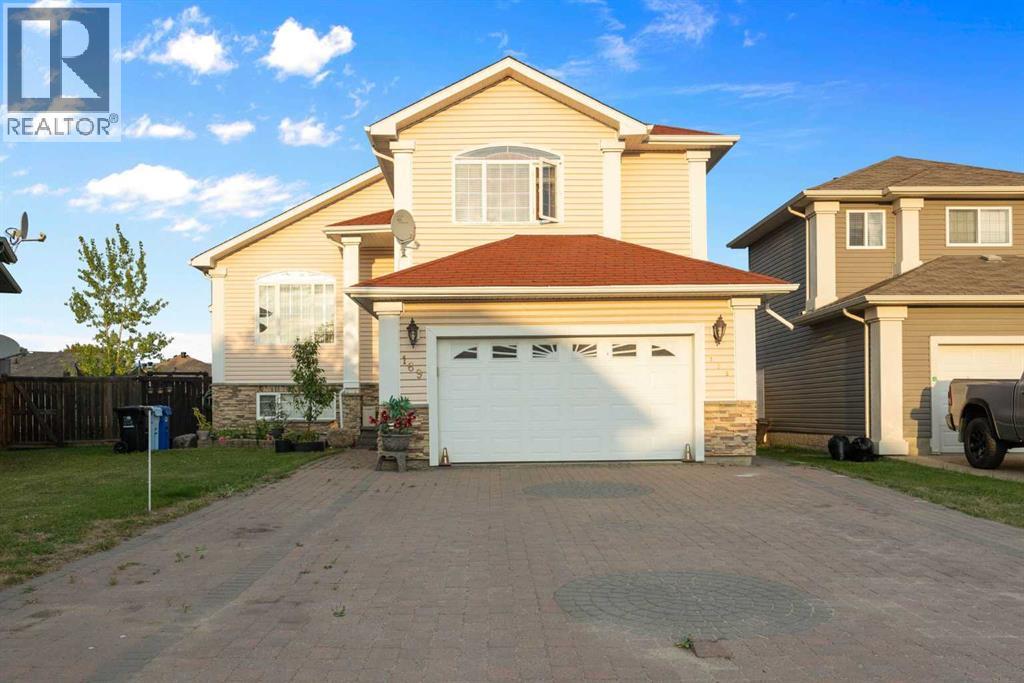
Highlights
Description
- Home value ($/Sqft)$316/Sqft
- Time on Houseful48 days
- Property typeSingle family
- StyleBi-level
- Neighbourhood
- Median school Score
- Year built2006
- Garage spaces2
- Mortgage payment
This HUGE 6-BEDROOM Bi-Level home offers the perfect blend of SPACE, FUNCTIONALITY, and REVENUE POTENTIAL.CURRENTLY GENERATING $1,950 PM from the LOWER LEVEL, which features 3 bedrooms, a SEPARATE ENTRANCE, and its own LAUNDRY FACILITY—an excellent MORTGAGE HELPER or INVESTMENT OPPORTUNITY.The UPPER LEVEL offers 3 bedrooms and 2 full bathrooms, including an ENSUITE with JACUZZI TUB, plus a ROOM FOR YOUR HOME BUSINESS / OFFICE. An ADDITION ON THE BACK provides extra versatility—ideal for a den, extra bedroom, or business space. and its own LAUNDRY FACILITYTucked away on a quiet CUL-DE-SAC and backing onto WALKING TRAILS, the MAIN LEVEL showcases ALL HARDWOOD FLOORING, a spacious kitchen with 9' ceilings, GRANITE COUNTERTOPS, abundant cabinetry with PANTRY, ALL STAINLESS STEEL appliances, and a bright dining nook that opens to the backyard. A cozy family room with a GAS FIREPLACE sits off the kitchen, while double French doors lead to a formal living room with vaulted ceilings and a second GAS FIREPLACE featuring a MARBLE surround.The primary bedroom sits above the garage and includes a luxurious 5-PIECE ENSUITE with JACUZZI TUB with MARBLE flooring, GRANITE COUNTERTOPS, and a large walk-in closet. Two additional bedrooms and another 4-PIECE full bath complete the upper level.This home also features DUAL LAUNDRY, an attached DOUBLE GARAGE, and strong CURB APPEAL. Conveniently located steps from St. Martha’s and Christina Gordon Schools, playgrounds, and bus stops, it offers both PRIVACY and CONVENIENCE.This property truly combines 6 BEDROOMS, 4 FULL BATHS, SPACE, FUNCTIONALITY, REVENUE, and an unbeatable LOCATION in one of Timberlea’s most desirable areas. A rare find for both families and investors—DON’T MISS OUT! (id:63267)
Home overview
- Cooling Central air conditioning
- Heat type Forced air
- Construction materials Poured concrete, wood frame
- Fencing Fence
- # garage spaces 2
- # parking spaces 6
- Has garage (y/n) Yes
- # full baths 4
- # total bathrooms 4.0
- # of above grade bedrooms 6
- Flooring Carpeted, ceramic tile, hardwood, laminate
- Has fireplace (y/n) Yes
- Subdivision Timberlea
- Lot desc Landscaped
- Lot dimensions 6360.6
- Lot size (acres) 0.14945018
- Building size 1900
- Listing # A2257374
- Property sub type Single family residence
- Status Active
- Bedroom 3.453m X 2.795m
Level: Basement - Laundry 2.362m X 2.691m
Level: Basement - Bedroom 2.691m X 3.758m
Level: Basement - Recreational room / games room 3.81m X 3.149m
Level: Basement - Bathroom (# of pieces - 4) 1.957m X 2.414m
Level: Basement - Kitchen 3.682m X 3.176m
Level: Basement - Bathroom (# of pieces - 3) 2.31m X 1.5m
Level: Basement - Bedroom 3.734m X 3.606m
Level: Basement - Kitchen 4.395m X 4.014m
Level: Main - Bedroom 3.786m X 4.014m
Level: Main - Bathroom (# of pieces - 4) 2.743m X 1.5m
Level: Main - Dining room 2.743m X 1.881m
Level: Main - Study 4.496m X 3.581m
Level: Main - Living room 4.063m X 4.724m
Level: Main - Foyer 2.539m X 1.881m
Level: Main - Office 2.947m X 3.987m
Level: Main - Bedroom 3.834m X 3.377m
Level: Main - Bathroom (# of pieces - 5) 3.886m X 3.124m
Level: Upper - Primary bedroom 3.938m X 5.206m
Level: Upper
- Listing source url Https://www.realtor.ca/real-estate/28872883/169-fisher-crescent-fort-mcmurray-timberlea
- Listing type identifier Idx

$-1,600
/ Month

