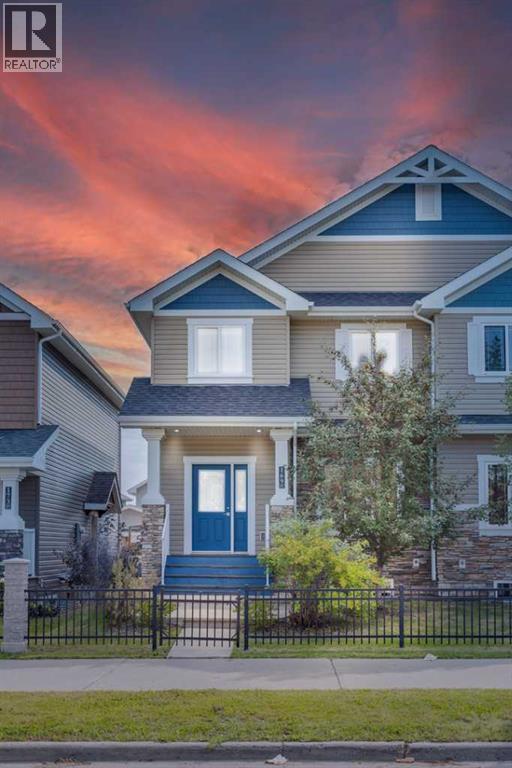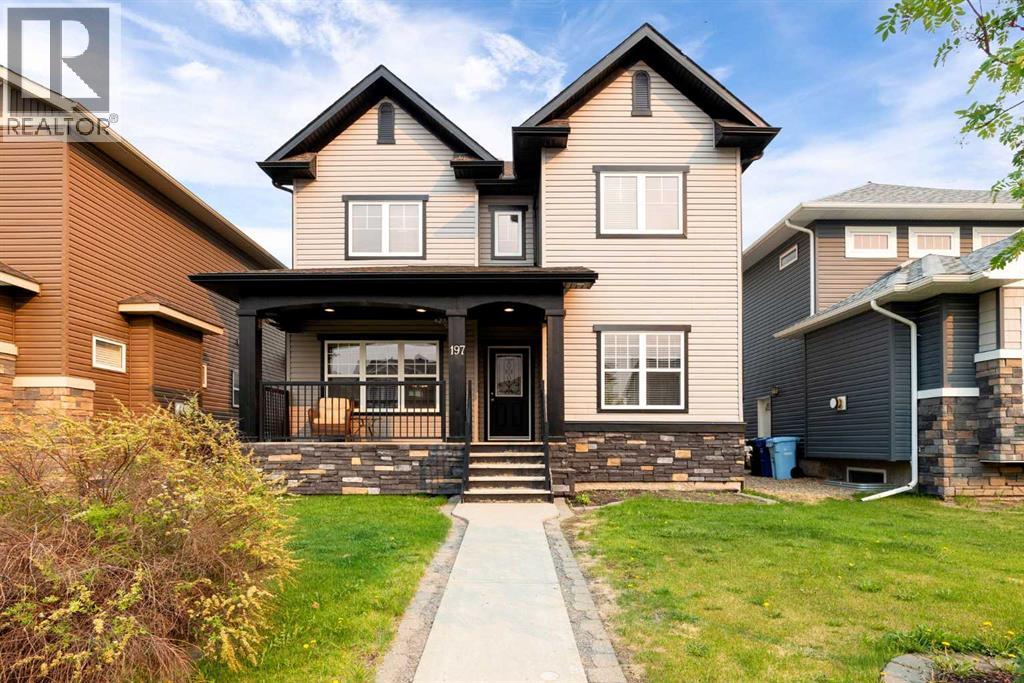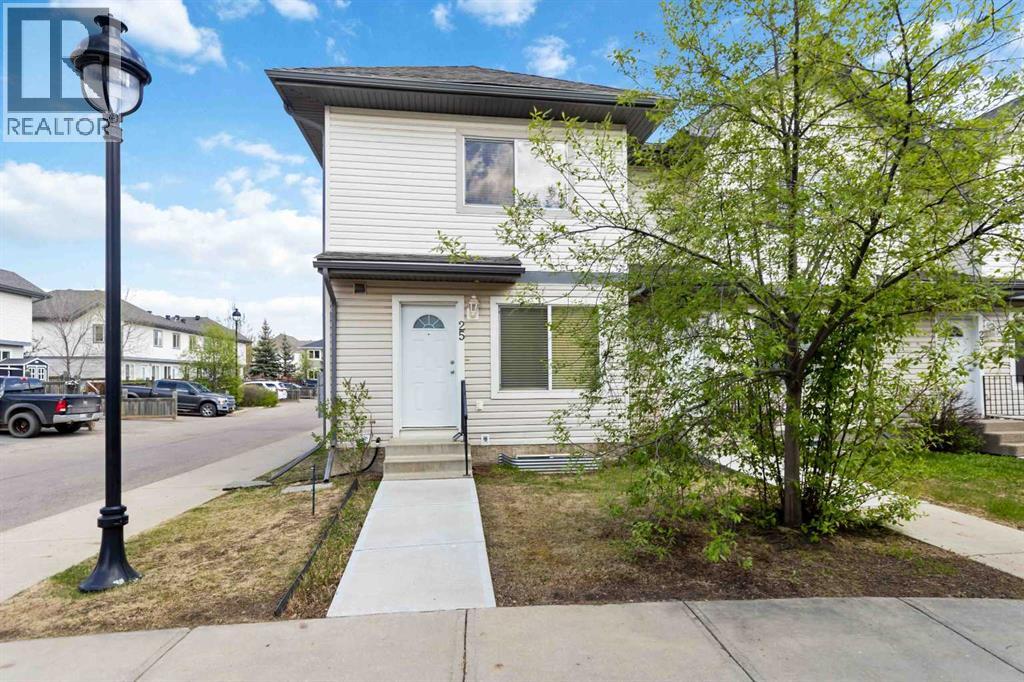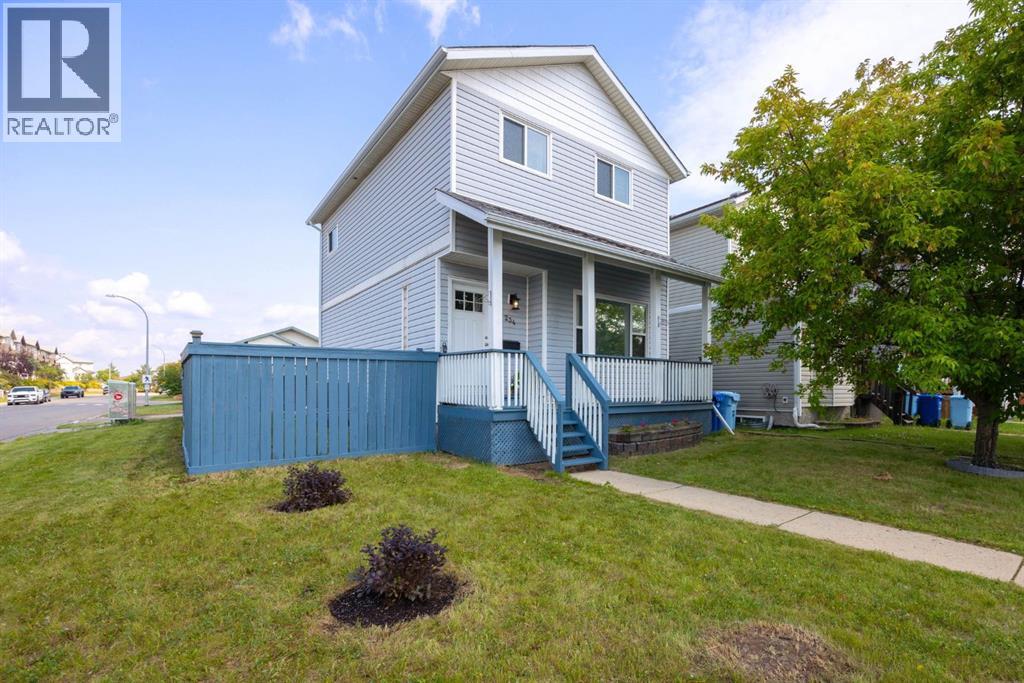- Houseful
- AB
- Fort Mcmurray
- Heritage Point at Parsons Creek
- 169 Heritage Dr

Highlights
Description
- Home value ($/Sqft)$296/Sqft
- Time on Houseful55 days
- Property typeSingle family
- Neighbourhood
- Median school Score
- Year built2013
- Garage spaces2
- Mortgage payment
DOUBLE DETACHED HEATED GARAGE WITH 220 POWER AND DRIVEWAY PARKING! 1 BEDROM AND 1 DEN LEGAL BASEMENT SUITE! FORMER SHOW HOME! Welcome to your new home in the growing and sought-after community of Parsons North! This spacious duplex offers the perfect blend of comfort, functionality, and income potential with its 1 bedroom + den legal suite and double detached heated garage—ideal for homeowners or savvy investors. Step inside to discover a warm and inviting main floor, featuring a generous living room with a cozy gas fireplace, perfect for relaxing evenings. The layout flows effortlessly into a large kitchen and dining area, where you'll enjoy granite countertops, stainless steel appliances, a kitchen island, corner pantry, and plenty of cabinet space—ideal for any home chef. A 2-piece powder room and main floor laundry complete this level for added convenience. Upstairs, you'll find 3 bedrooms plus a spacious den, offering flexibility for a home office, playroom, or second living space. The primary bedroom features a walk-in closet and a private 4-piece ensuite with a jetted tub and separate stand-up shower. A 4-piece main bathroom services the additional bedrooms. Downstairs, the legal basement suite offers a separate entrance, 1 bedroom + den, full 4-piece bath, second kitchen with stainless steel appliances, separate laundry, and a good-sized living room—perfect for rental income or extended family. Outside, enjoy the freshly painted (WALLS AND GARAGE FLOOR) detached double heated garage, complete with 220V power, and an extended driveway offering ample parking—rare to find! Additional features include A/C, brand new hot water on demand, and a prime location near bus stops, parks, and the upcoming Walmart development. Don't miss this incredible opportunity—call today to book your private tour and make this home yours! (id:63267)
Home overview
- Cooling Central air conditioning
- Heat source Natural gas
- Heat type Forced air
- # total stories 2
- Construction materials Poured concrete
- Fencing Fence
- # garage spaces 2
- # parking spaces 6
- Has garage (y/n) Yes
- # full baths 3
- # half baths 1
- # total bathrooms 4.0
- # of above grade bedrooms 4
- Flooring Hardwood, tile
- Has fireplace (y/n) Yes
- Subdivision Parsons north
- Lot dimensions 2900.69
- Lot size (acres) 0.06815531
- Building size 1671
- Listing # A2251877
- Property sub type Single family residence
- Status Active
- Bedroom 3.505m X 2.795m
Level: 2nd - Bathroom (# of pieces - 4) 2.438m X 2.566m
Level: 2nd - Bedroom 2.743m X 3.453m
Level: 2nd - Primary bedroom 3.834m X 4.471m
Level: 2nd - Den 2.743m X 2.515m
Level: 2nd - Bathroom (# of pieces - 4) 2.414m X 1.5m
Level: 2nd - Bedroom 3.149m X 3.606m
Level: Basement - Den 2.896m X 4.139m
Level: Basement - Recreational room / games room 3.581m X 4.063m
Level: Basement - Bathroom (# of pieces - 4) 2.438m X 1.676m
Level: Basement - Kitchen 3.581m X 3.301m
Level: Basement - Kitchen 3.81m X 4.063m
Level: Main - Dining room 4.548m X 3.734m
Level: Main - Living room 4.167m X 3.481m
Level: Main - Bathroom (# of pieces - 2) 1.676m X 2.539m
Level: Main
- Listing source url Https://www.realtor.ca/real-estate/28784670/169-heritage-drive-fort-mcmurray-parsons-north
- Listing type identifier Idx

$-1,320
/ Month












