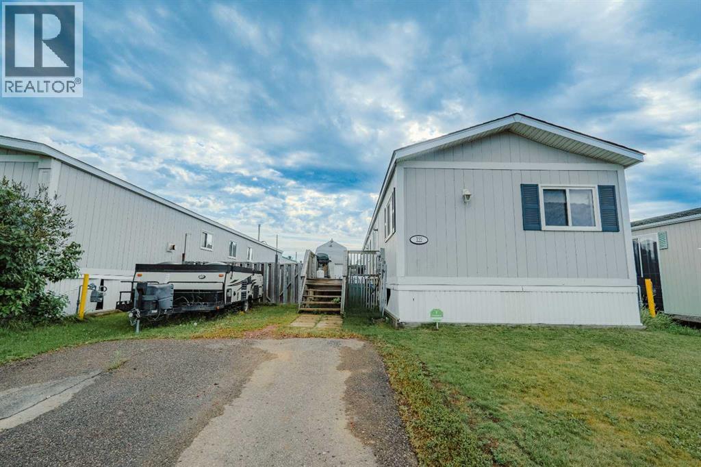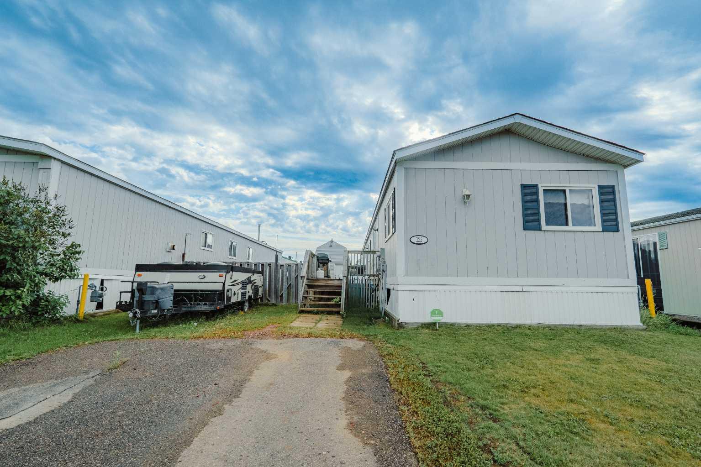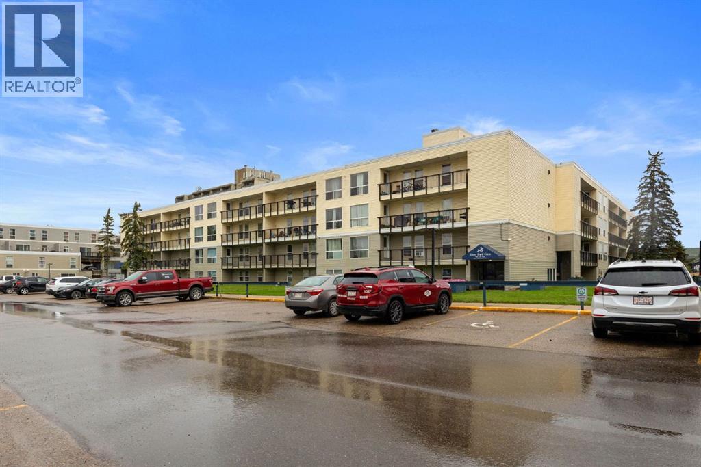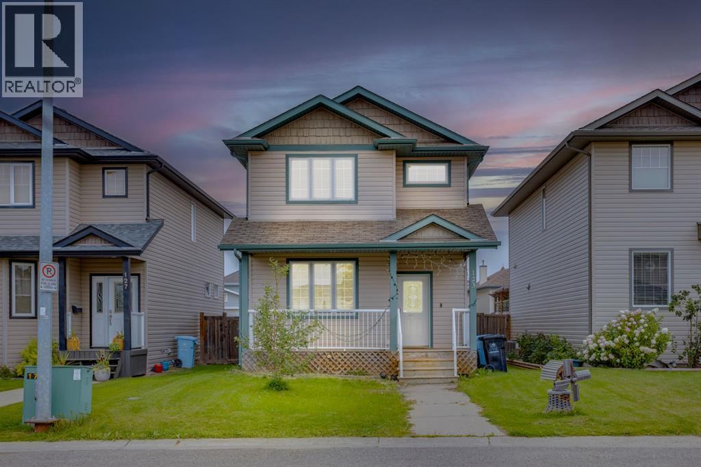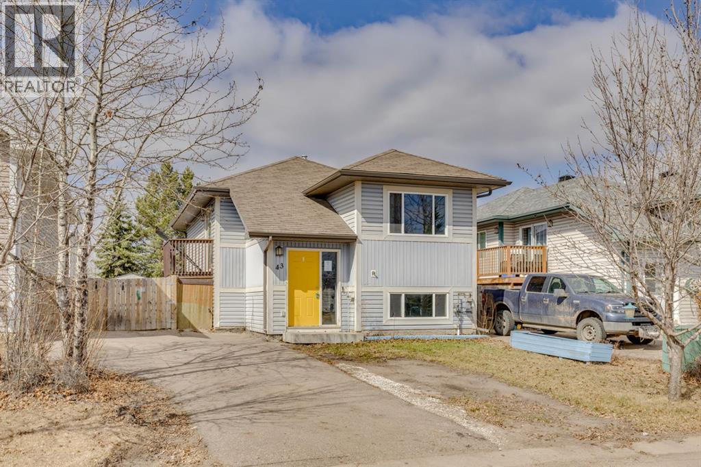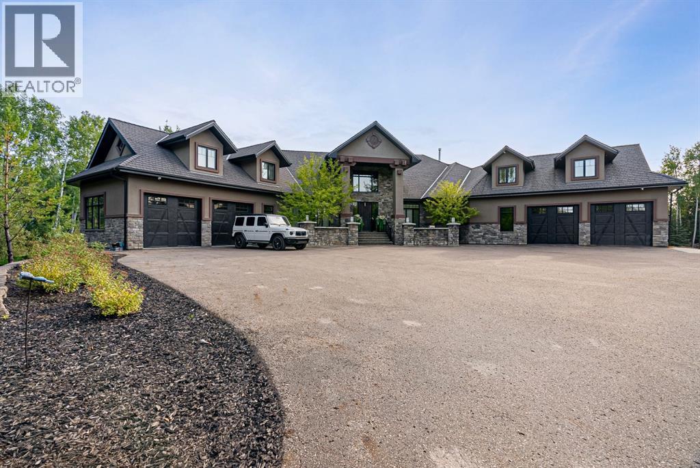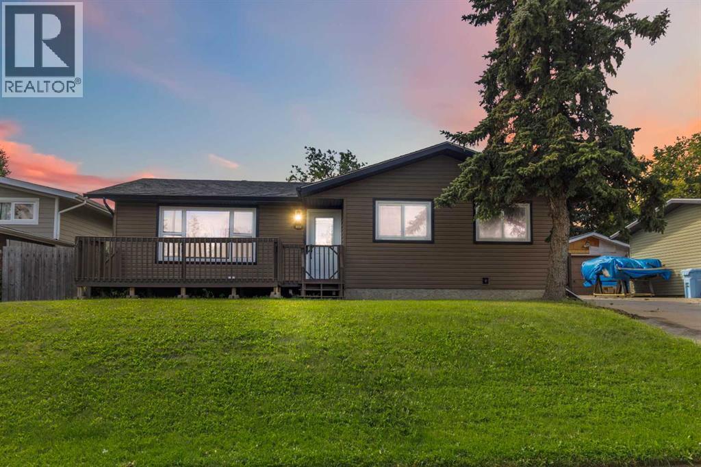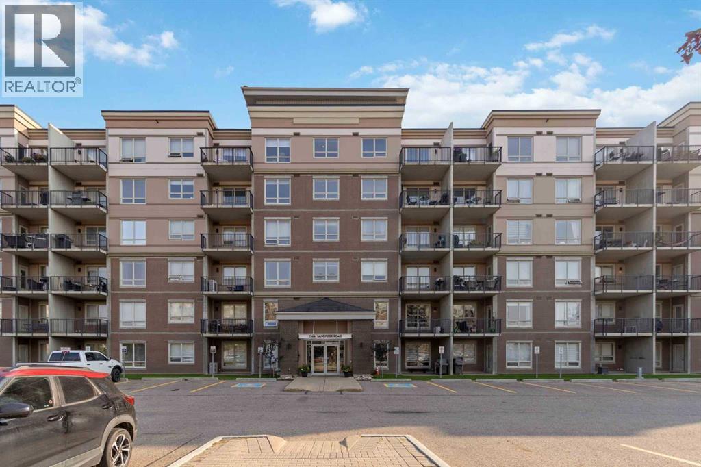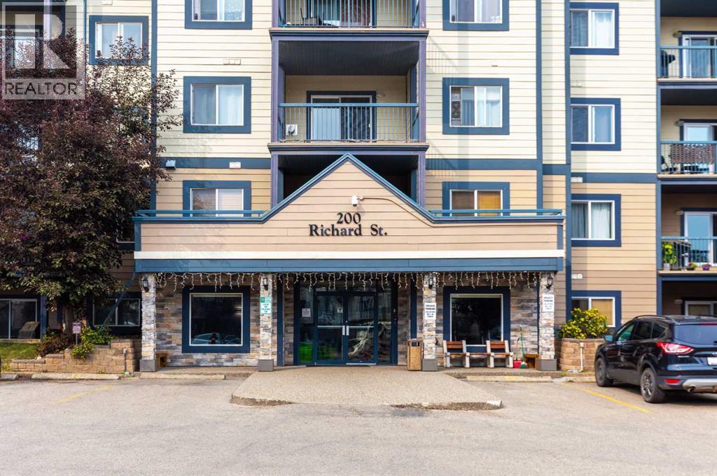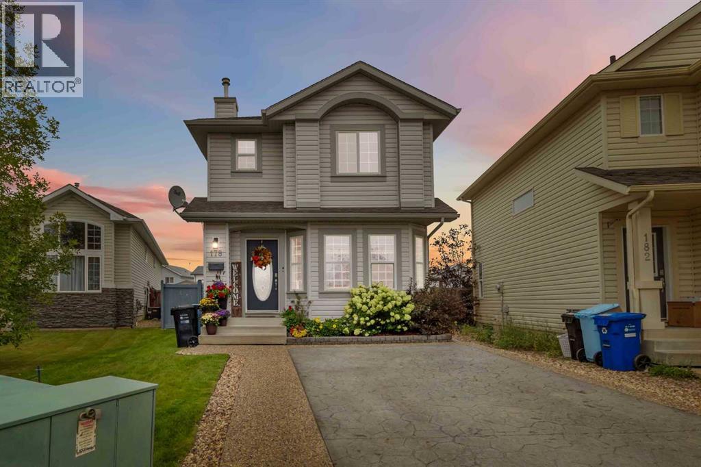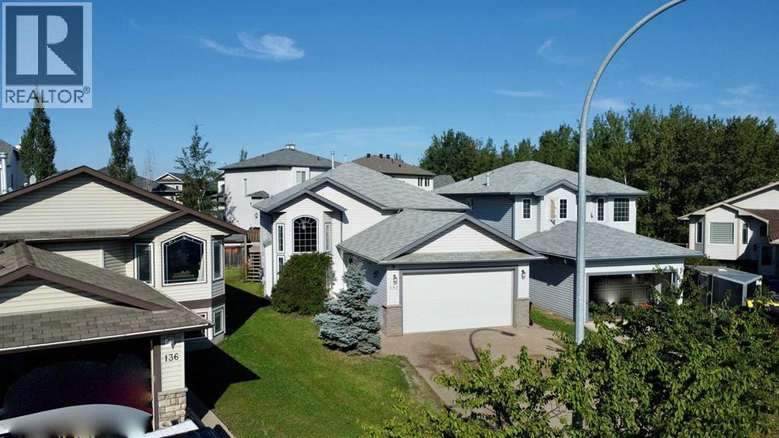- Houseful
- AB
- Fort Mcmurray
- Silver Springs
- 169 Silin Forest Rd
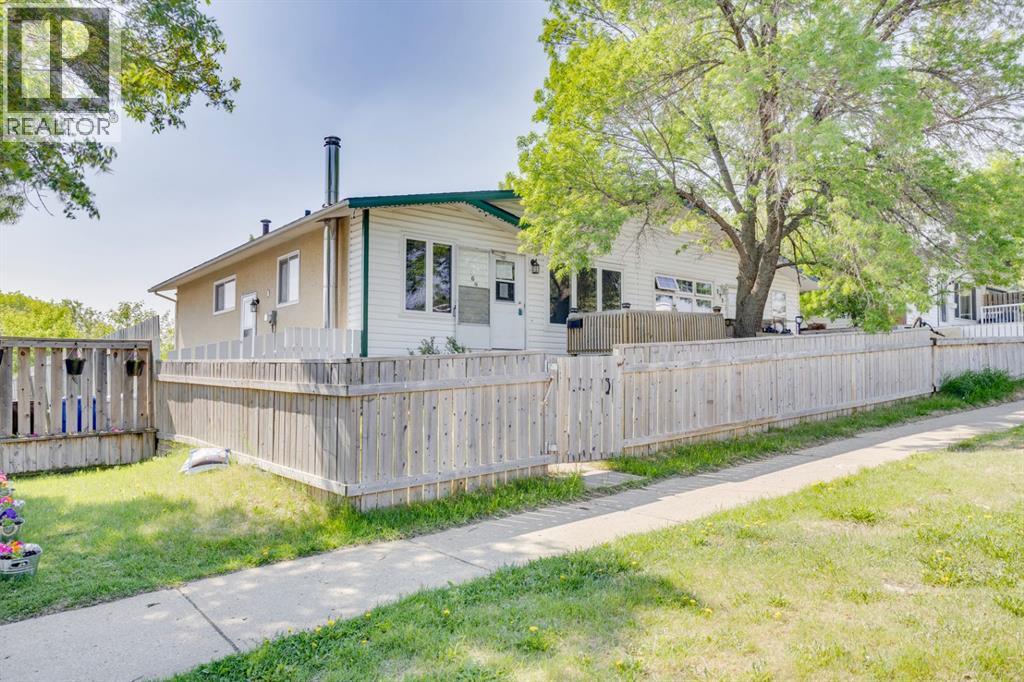
169 Silin Forest Rd
169 Silin Forest Rd
Highlights
Description
- Home value ($/Sqft)$216/Sqft
- Time on Housefulnew 5 days
- Property typeSingle family
- StyleBungalow
- Neighbourhood
- Median school Score
- Year built1973
- Mortgage payment
Investor Alert | Ideal First-Time Buyer Opportunity in Thickwood!This 1,020 sq ft duplex is a smart investment with plenty of versatility, featuring 4 bedrooms and 3 bathrooms across two fully developed levels.The main floor is move-in ready with laminate flooring in the living room and bedrooms, ceramic tile in the kitchen and bathroom, and a stylish glass tile backsplash that adds modern appeal. A spacious 4-piece bathroom completes the upper level, making it functional and family-friendly.Downstairs, a separate entrance leads to a fully developed basement with a non-conforming suite. Complete with 2 kitchens, 2 bathrooms, and separate laundry this basement. With a little bit of tic this home could be a great property! Located in the heart of Thickwood, this property is close to schools, shopping, and parks, making it attractive to both families and long-term tenants.Whether you’re looking for your first home or a reliable investment property in a high-demand area, this duplex is a must-see! (id:63267)
Home overview
- Cooling None
- Heat source Natural gas
- Heat type Forced air
- # total stories 1
- Construction materials Poured concrete
- Fencing Partially fenced
- # parking spaces 2
- # full baths 3
- # total bathrooms 3.0
- # of above grade bedrooms 4
- Flooring Ceramic tile, laminate
- Subdivision Thickwood
- Lot dimensions 3957
- Lot size (acres) 0.092974626
- Building size 1020
- Listing # A2253122
- Property sub type Single family residence
- Status Active
- Kitchen 2.972m X 1.423m
Level: Basement - Recreational room / games room 3.252m X 5.206m
Level: Basement - Bathroom (# of pieces - 3) 2.286m X 2.033m
Level: Basement - Primary bedroom 3.377m X 4.09m
Level: Basement - Family room 3.405m X 3.682m
Level: Basement - Bathroom (# of pieces - 3) 2.262m X 1.448m
Level: Basement - Kitchen 3.252m X 2.414m
Level: Basement - Bathroom (# of pieces - 4) 2.591m X 2.234m
Level: Main - Bedroom 3.328m X 2.49m
Level: Main - Living room 3.353m X 5.41m
Level: Main - Bedroom 4.368m X 2.691m
Level: Main - Dining room 2.515m X 1.625m
Level: Main - Kitchen 3.633m X 2.768m
Level: Main - Bedroom 2.591m X 4.673m
Level: Main - Den 3.301m X 2.768m
Level: Main
- Listing source url Https://www.realtor.ca/real-estate/28796830/169-silin-forest-road-fort-mcmurray-thickwood
- Listing type identifier Idx

$-586
/ Month

