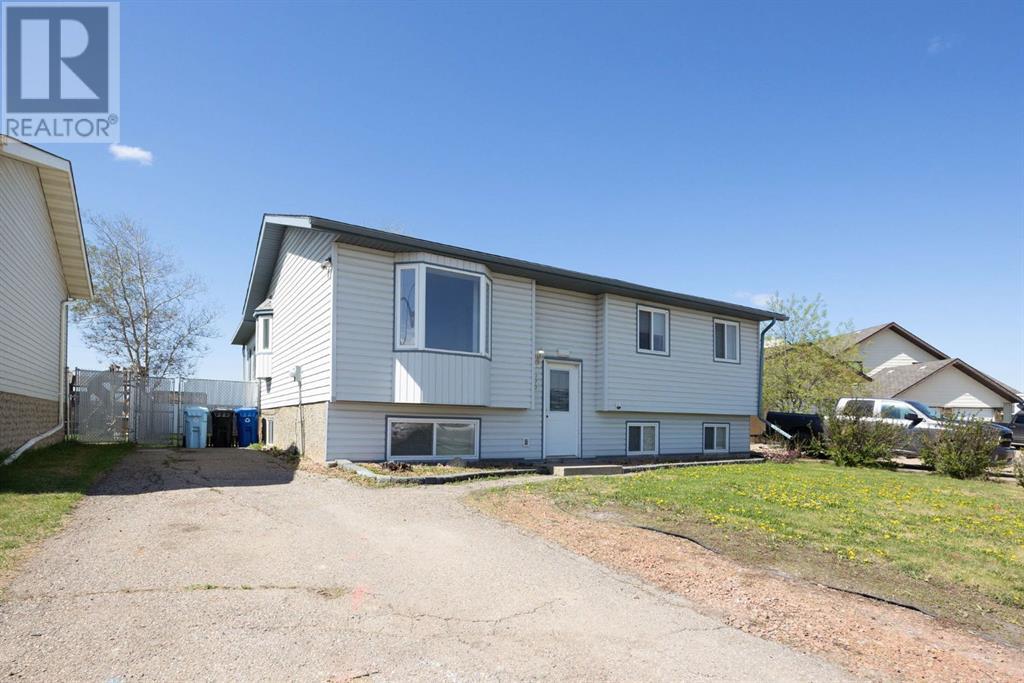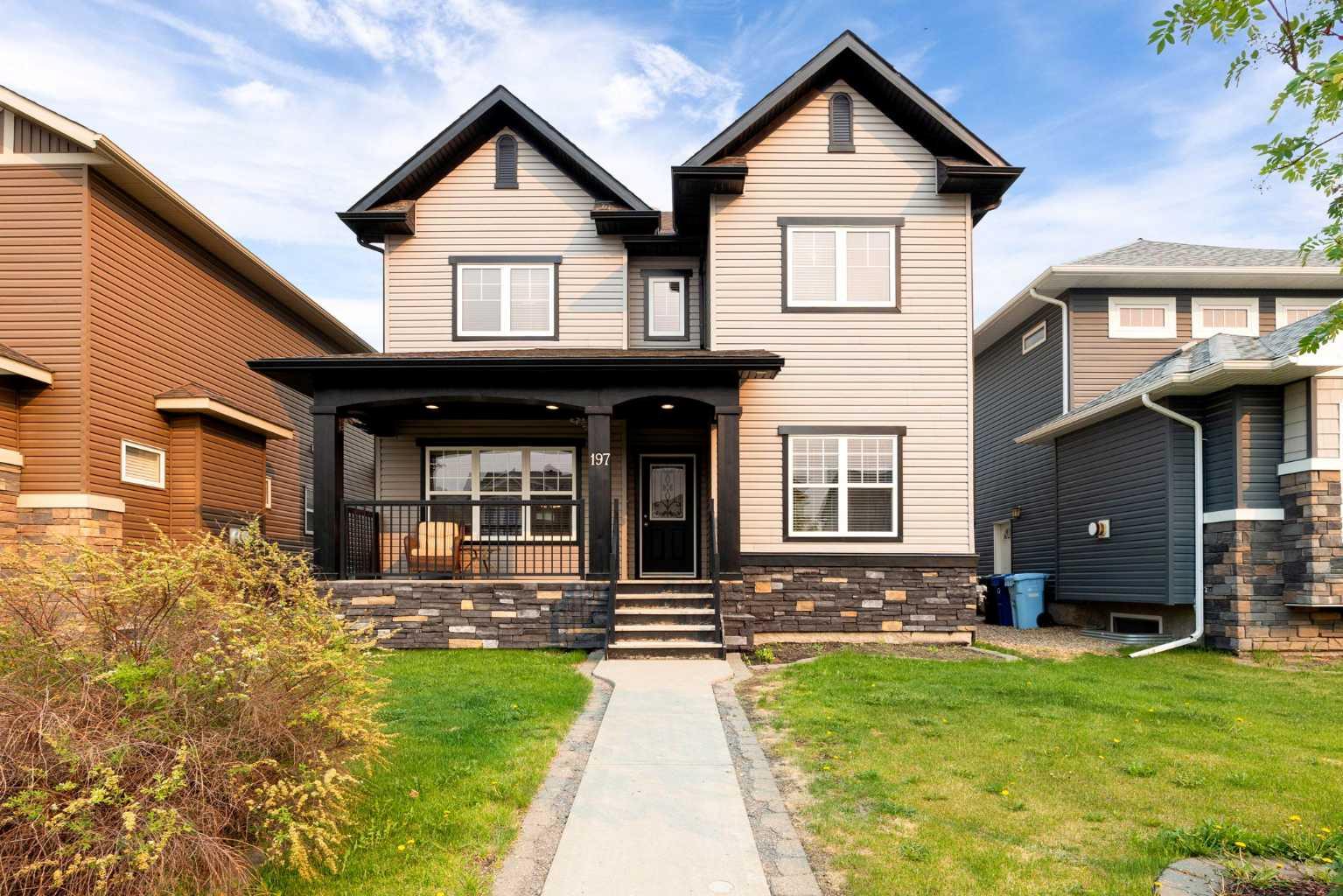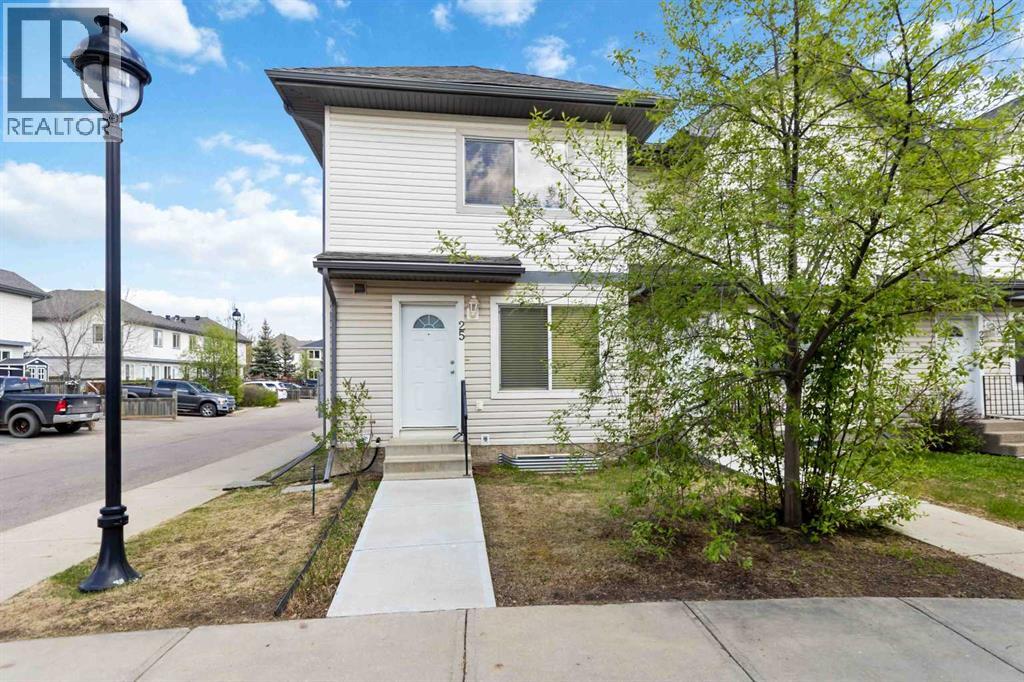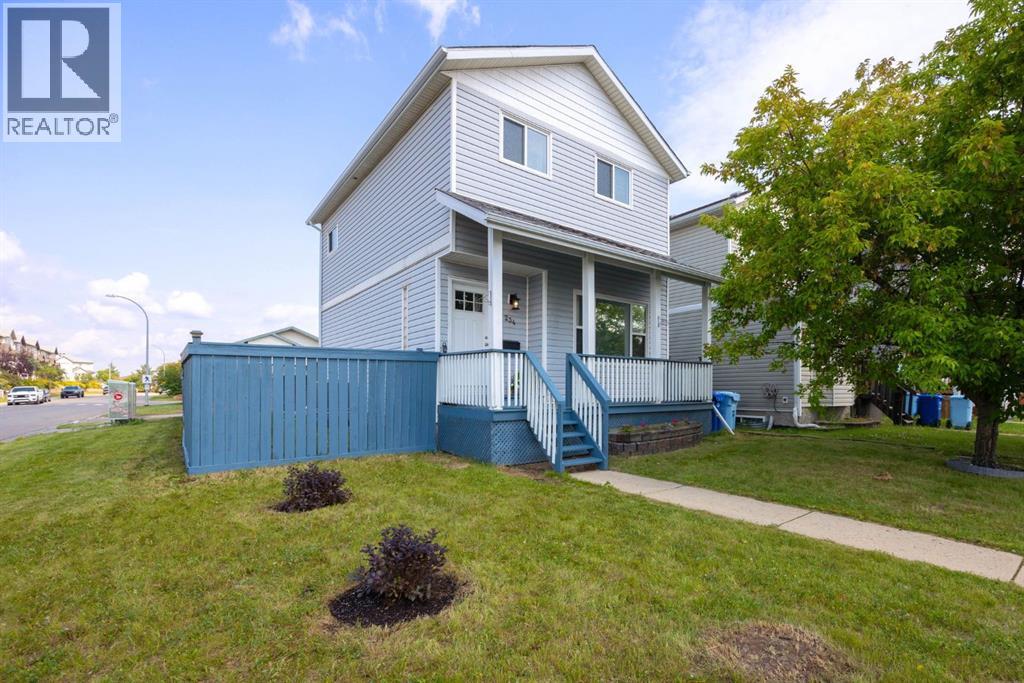- Houseful
- AB
- Fort Mcmurray
- Dickinsfield
- 173 Oaks Cres

Highlights
Description
- Home value ($/Sqft)$372/Sqft
- Time on Houseful153 days
- Property typeSingle family
- StyleBi-level
- Neighbourhood
- Median school Score
- Year built1981
- Mortgage payment
Welcome to 173 Oaks Crescent - a fully developed bilevel located in a family friendly neighourhood close to the Birchwood Trails in the heart of Dickinsfield! With no neighbours behind, the spacious yard is fully landscaped and fenced, and the paved driveway has RV Parking capabilities! Pet free, no carpet home! The living room features a large window to draw in the natural light while the kitchen offers tons of cabinetry space with room to add in an island! Updates to this 6 bedroom, 2 bathroom home include: new roof, new hot water tank, upgraded laminate flooring in 3 bedrooms, new front and back door! Within walking distance to schools, parks, restaurants, dog park, Birchwood trails and much more! Call to book your viewing today! (id:55581)
Home overview
- Cooling None
- Heat source Natural gas
- Heat type Forced air
- Fencing Fence
- # parking spaces 3
- # full baths 2
- # total bathrooms 2.0
- # of above grade bedrooms 6
- Flooring Hardwood, laminate, linoleum
- Subdivision Thickwood
- Lot desc Landscaped
- Lot dimensions 6530.14
- Lot size (acres) 0.15343374
- Building size 994
- Listing # A2221559
- Property sub type Single family residence
- Status Active
- Bathroom (# of pieces - 4) Level: Basement
- Bedroom 2.539m X 3.453m
Level: Basement - Bedroom 3.225m X 3.252m
Level: Basement - Bedroom 2.539m X 3.328m
Level: Basement - Recreational room / games room 3.2m X 3.301m
Level: Basement - Living room 4.343m X 3.734m
Level: Main - Bedroom 2.566m X 2.615m
Level: Main - Bedroom 2.92m X 2.667m
Level: Main - Bathroom (# of pieces - 4) Measurements not available
Level: Main - Primary bedroom 3.225m X 3.987m
Level: Main - Dining room 3.2m X 1.396m
Level: Main - Kitchen 3.124m X 3.2m
Level: Main
- Listing source url Https://www.realtor.ca/real-estate/28352544/173-oaks-crescent-fort-mcmurray-thickwood
- Listing type identifier Idx

$-986
/ Month












