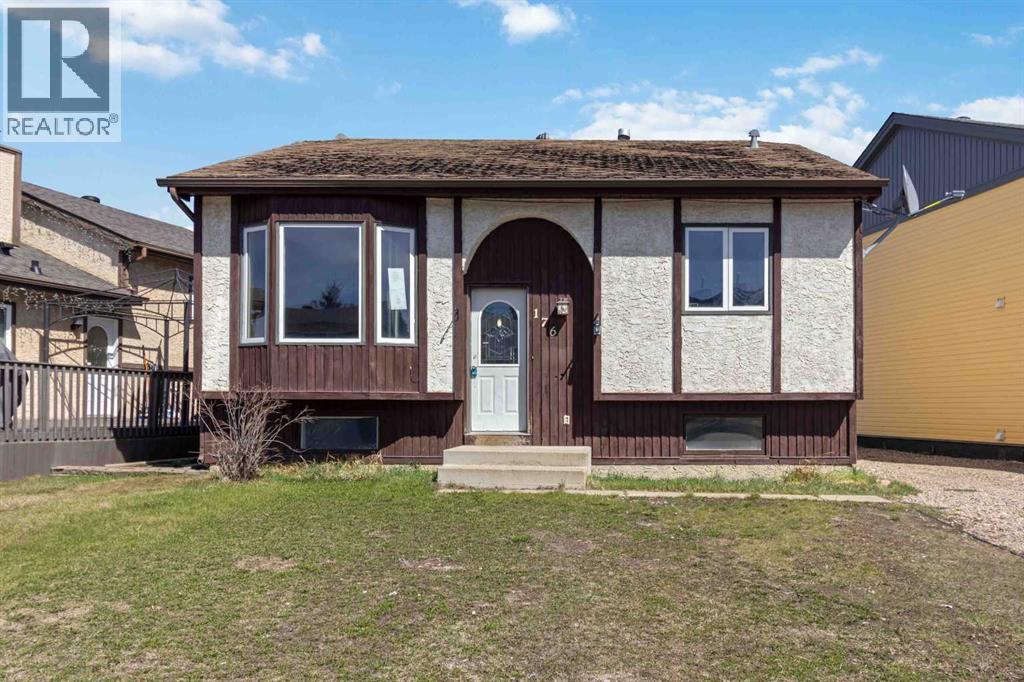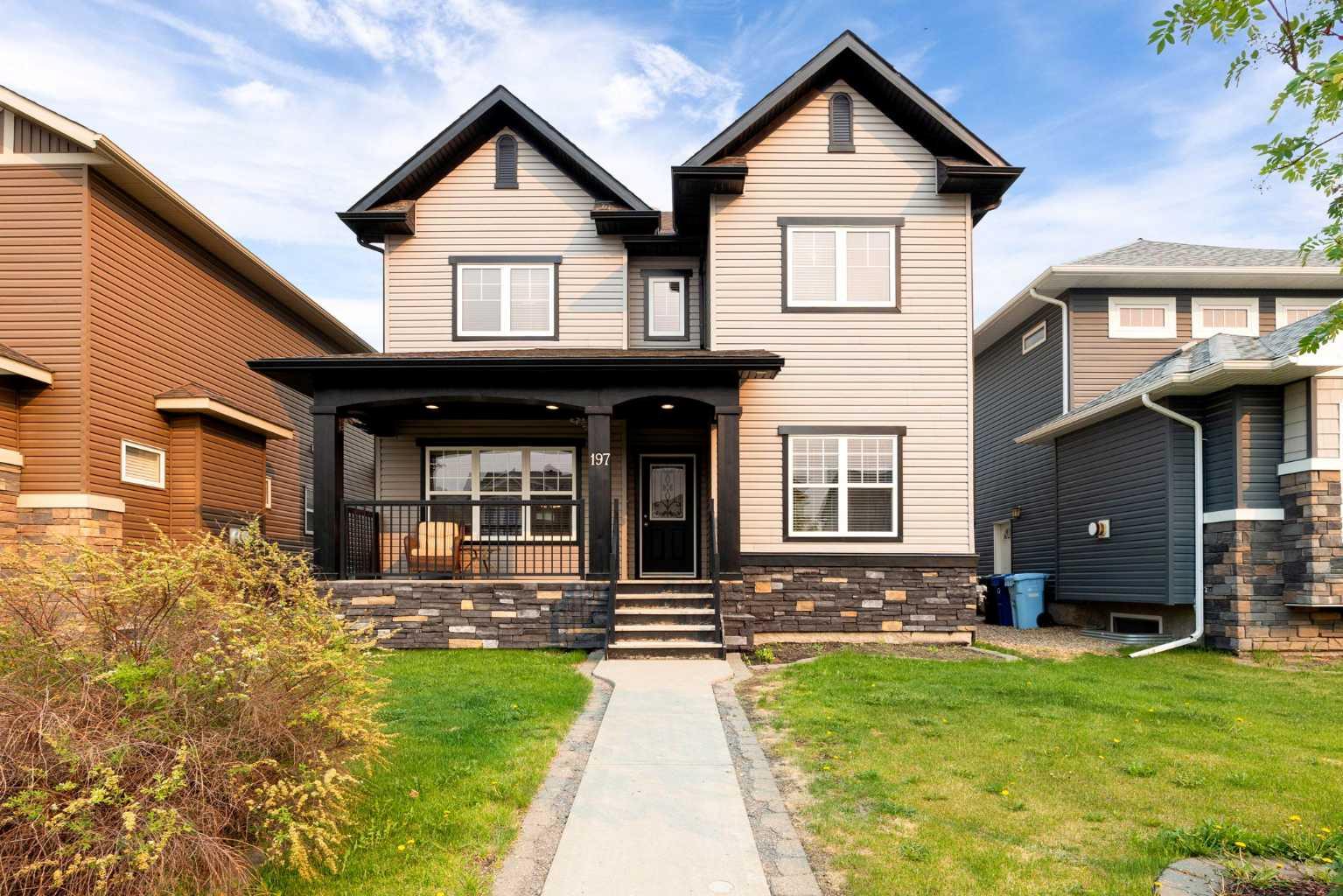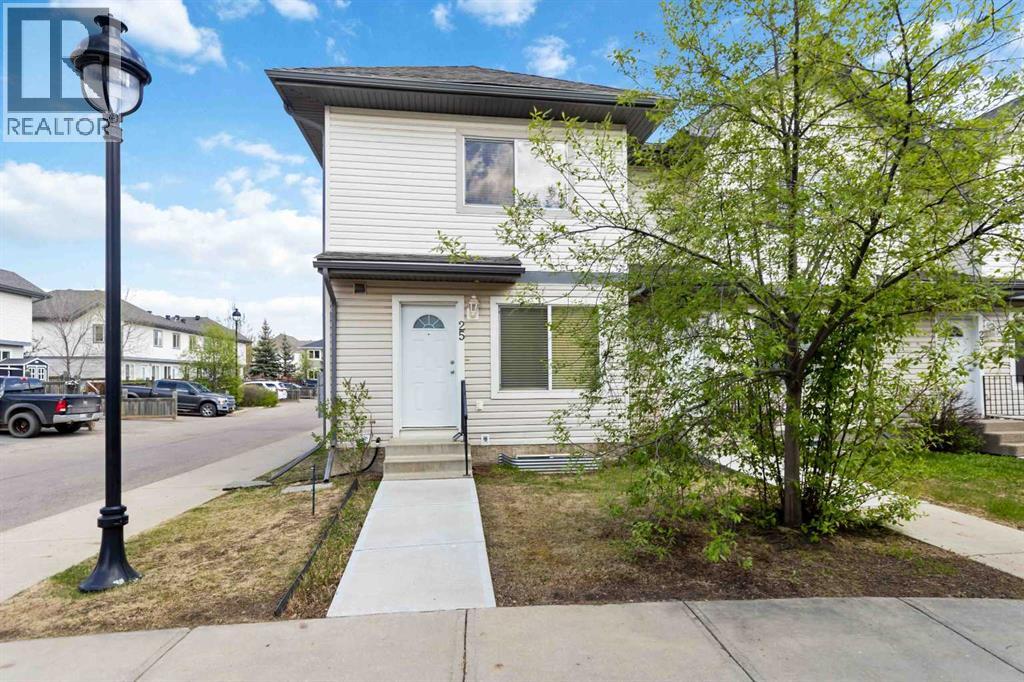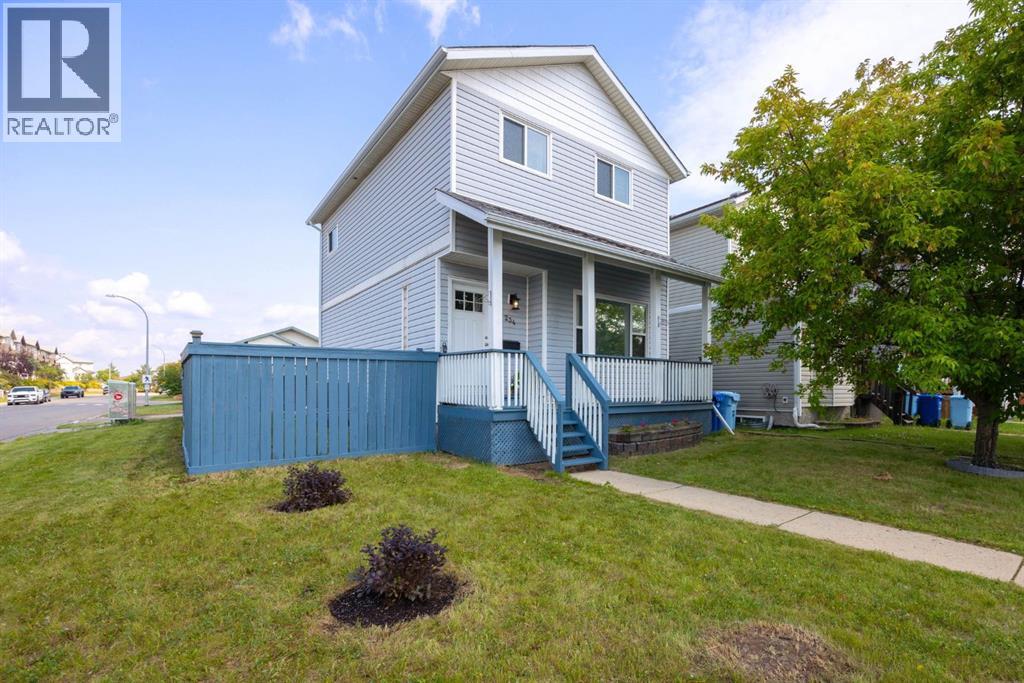- Houseful
- AB
- Fort Mcmurray
- Dickinsfield
- 176 Fullerton Dr

Highlights
Description
- Home value ($/Sqft)$305/Sqft
- Time on Houseful181 days
- Property typeSingle family
- StyleBungalow
- Neighbourhood
- Median school Score
- Year built1981
- Garage spaces2
- Mortgage payment
Unlock the potential at 176 Fullerton Drive, a gem nestled in the heart of Dickinsfield. This property offers a functional layout and tons of possibilities to create the home of your dreams. The main floor features a bright living room filled with natural light and a quaint eat-in kitchen overlooking the backyard. Two spacious bedrooms, including a primary bedroom with a generously sized closet, and a 4-piece bathroom complete this level. The basement, with its separate entrance, presents an incredible opportunity for future accommodations. It includes two generously sized bedrooms, a kitchenette, a 3-piece bathroom, a laundry area, and a large recreation room. Whether you're looking to accommodate extended family or create additional private living space, the flexibility of this space is a standout feature. Outside, the backyard is an inviting canvas for your landscaping dreams, while the property boasts a large garage and a spacious driveway for ample parking. With the right vision and effort, this home is ready for its glow-up. Don't miss out on this chance to create value and make it your own! Call today to book your personal viewing. (id:63267)
Home overview
- Cooling None
- Heat source Natural gas
- Heat type Forced air
- # total stories 1
- Fencing Fence
- # garage spaces 2
- # parking spaces 2
- Has garage (y/n) Yes
- # full baths 2
- # total bathrooms 2.0
- # of above grade bedrooms 3
- Flooring Carpeted, tile
- Subdivision Dickinsfield
- Lot dimensions 4598.06
- Lot size (acres) 0.10803713
- Building size 934
- Listing # A2214544
- Property sub type Single family residence
- Status Active
- Storage 2.006m X 2.819m
Level: Basement - Laundry 3.048m X 4.243m
Level: Basement - Den 3.149m X 2.387m
Level: Basement - Storage 0.914m X 2.387m
Level: Basement - Kitchen 3.149m X 1.829m
Level: Basement - Recreational room / games room 3.1m X 4.319m
Level: Basement - Bedroom 4.063m X 4.267m
Level: Basement - Bathroom (# of pieces - 3) 1.423m X 2.006m
Level: Basement - Primary bedroom 4.395m X 3.481m
Level: Main - Bedroom 3.786m X 2.463m
Level: Main - Kitchen 3.81m X 3.328m
Level: Main - Living room 5.843m X 4.319m
Level: Main - Bathroom (# of pieces - 4) 2.387m X 1.472m
Level: Main
- Listing source url Https://www.realtor.ca/real-estate/28211438/176-fullerton-drive-fort-mcmurray-dickinsfield
- Listing type identifier Idx

$-760
/ Month












