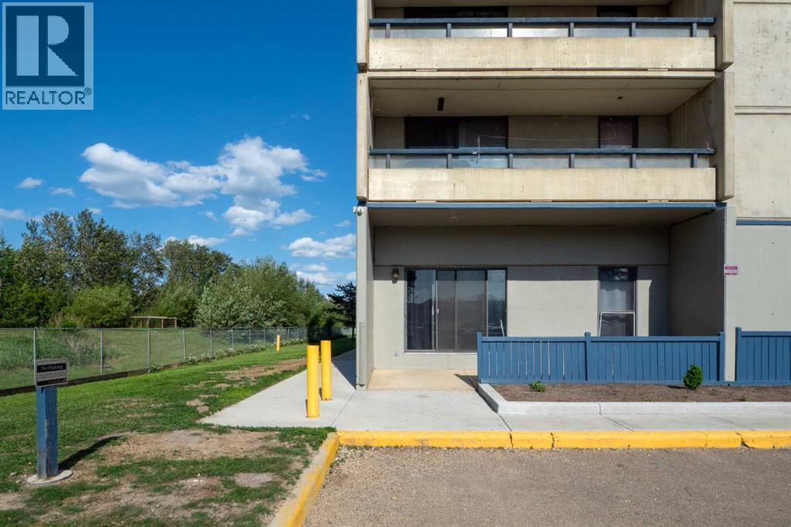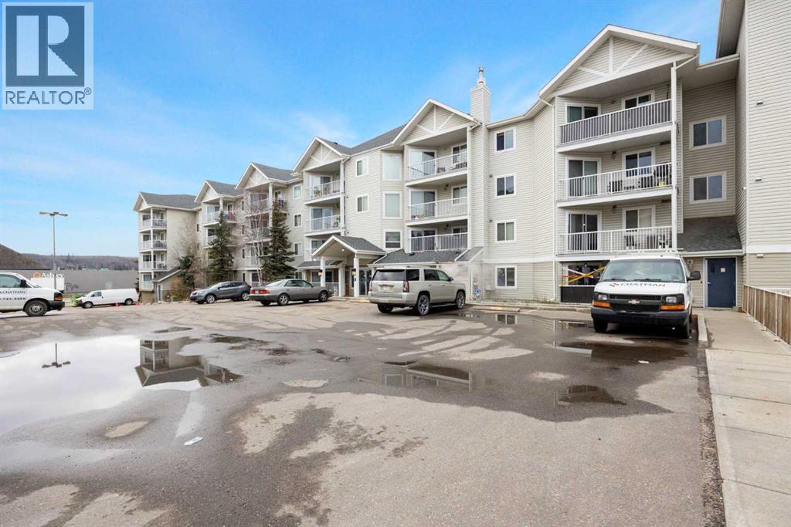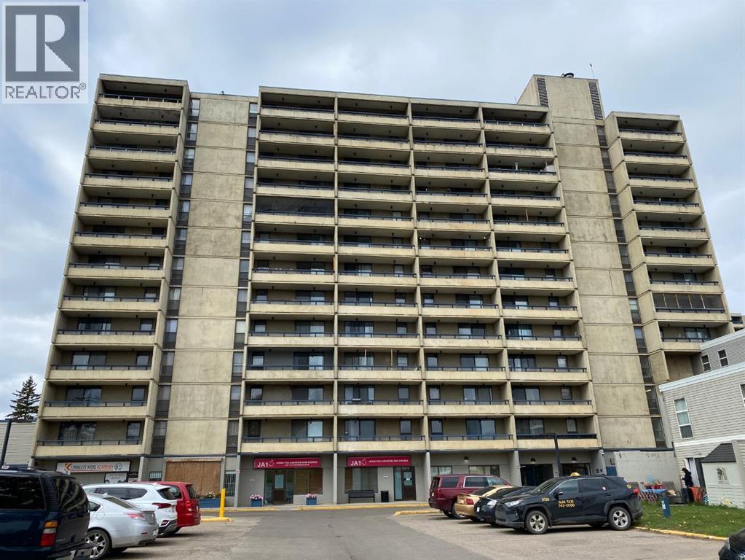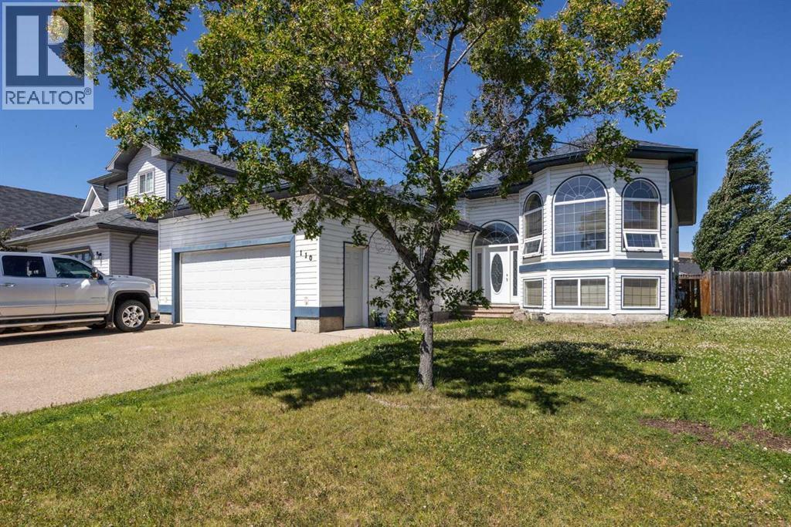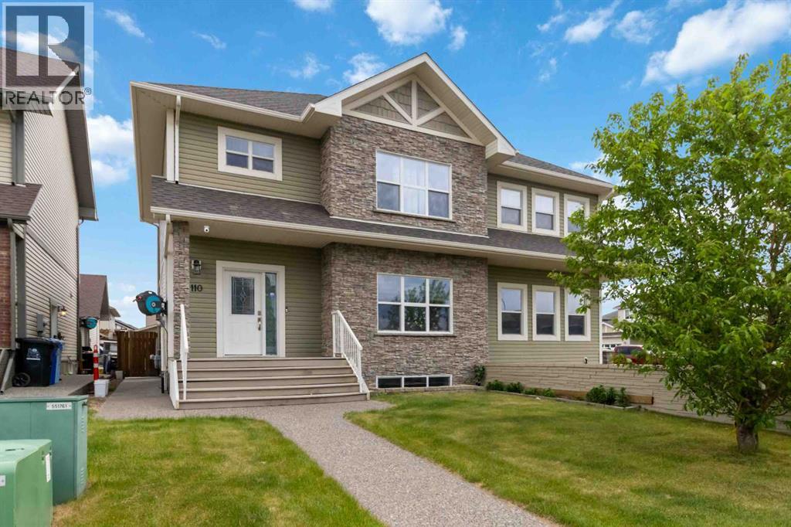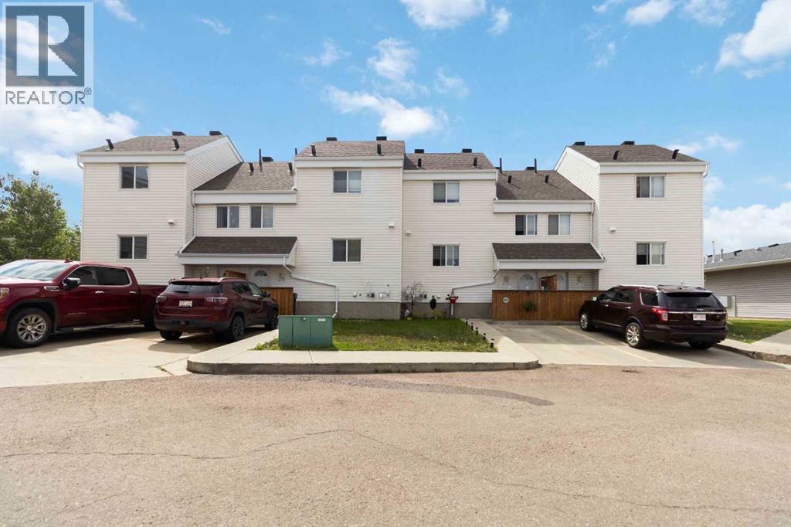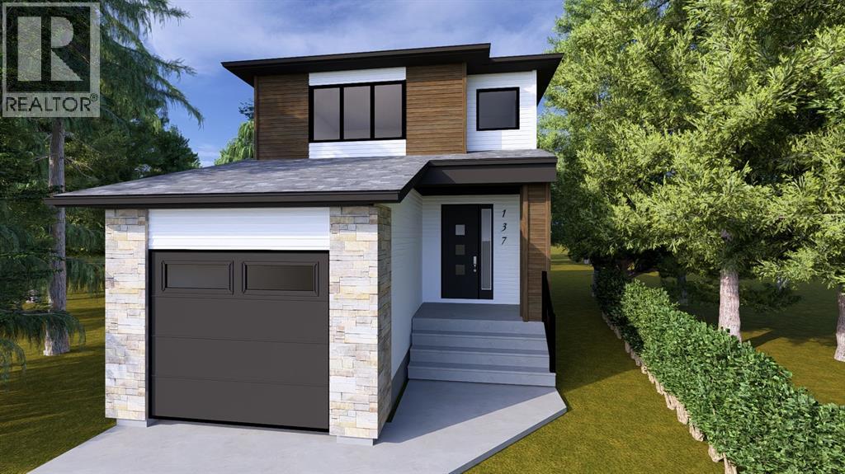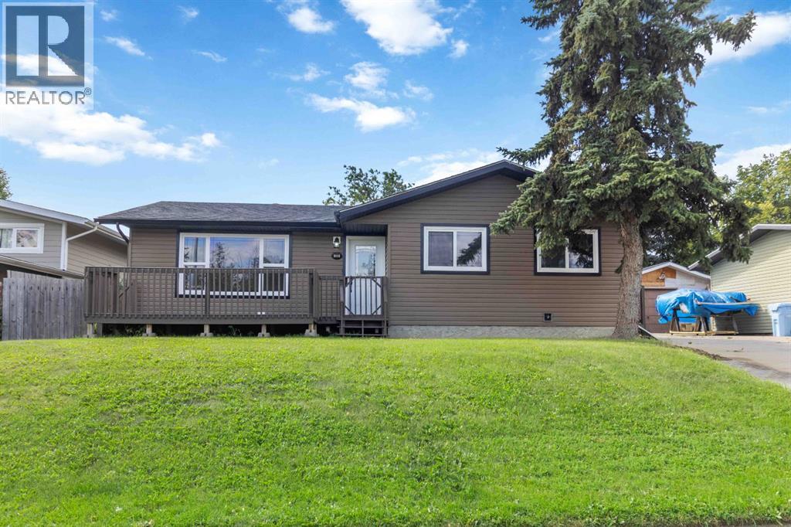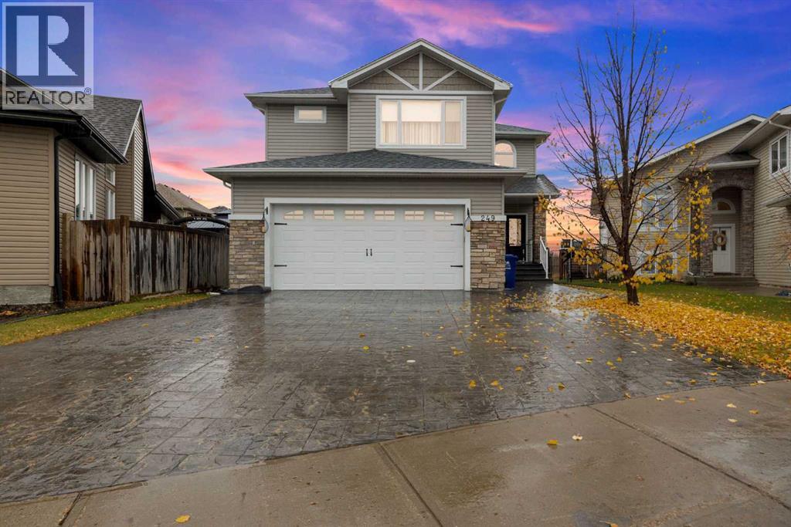- Houseful
- AB
- Fort Mcmurray
- Eagle Ridge
- 177 Sparrow Hawk Dr
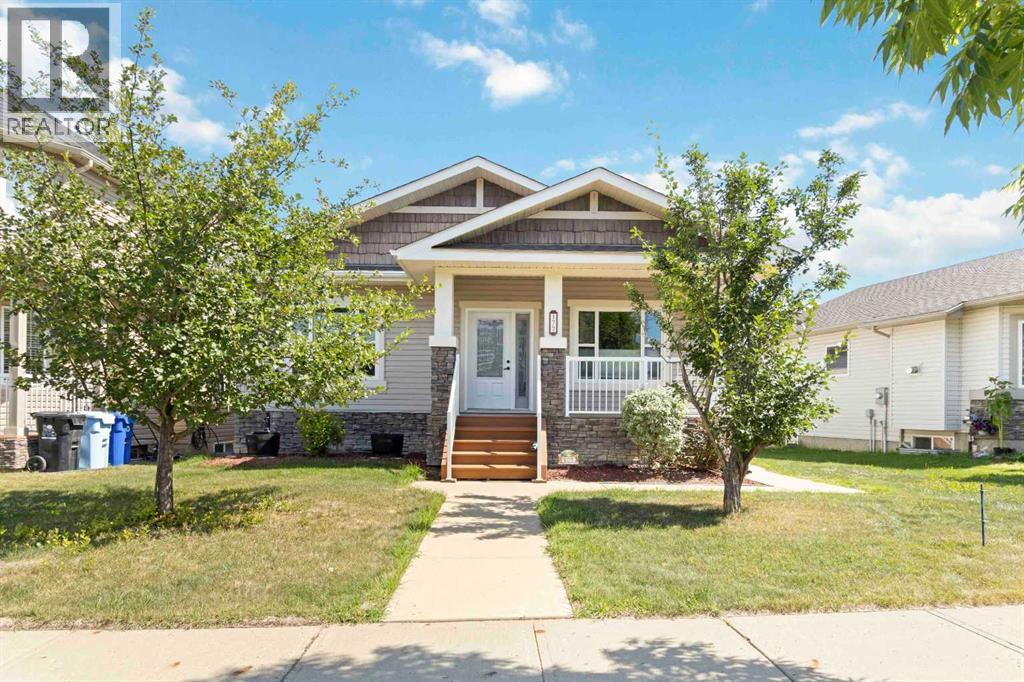
177 Sparrow Hawk Dr
177 Sparrow Hawk Dr
Highlights
Description
- Home value ($/Sqft)$333/Sqft
- Time on Housefulnew 4 days
- Property typeSingle family
- StyleBungalow
- Neighbourhood
- Median school Score
- Year built2008
- Garage spaces2
- Mortgage payment
MOVE IN READY BUNGALOW WITH A WHOPPING 3100+ SQ FT OF LIVING SPACE, 6 BEDROOMS, 4 FULL BATHROOMS, IN-FLOOR HEAT, AND UPDATES THAT INCLUDE SHINGLES, FURNACE, BOILER SYSTEM, PLUS A DETACHED DOUBLE HEATED GARAGE ALL FACING THE GREENBELT AND BIRCHWOOD TRAILS. This is a rare find that shines with pride of ownership inside and out. Step inside this well-appointed home where you are greeted by gleaming hardwood floors throughout the main living areas, which include a front great room with gas fireplace that leads you to your bright kitchen with large island and eat-up breakfast bar, corner pantry, stainless appliances, and tiled backsplash. The kitchen overlooks the oversized dining area surrounded by a bank of windows. Plus, you have a garden door that leads to your rear deck. The main level offers 9ft ceilings throughout, plus 3 generously sized bedrooms. The primary bedroom offers a 5 pc ensuite with double sinks, heated tiled floors, and a large walk-in closet. This level is complete with a separate laundry room with cabinets and an additional 4 pc bathroom with heated floors. The lower level offers a separate entrance plus loads of space with the continued 9ft ceilings, in-floor heat throughout. There is a massive family room and games room, 3 additional bedrooms, and 2 full bathrooms, even the addition of a sauna. You also have a full laundry hookup downstairs, and cabinets for a kitchen or wet bar. On the exterior of the home, you have beautiful curb appeal, a double detached heated garage with in-floor heat. Plus, you have an additional parking stall beside the garage, which could also be used for RV parking. This home is perfectly located in Eagle Ridge, across from the greenbelt and Birchwood trails, in walking distance to two elementary schools, Eagle Ridge Commons Plaza, and quick access to site and city bus stops. This home is move-in ready and ready for immediate occupancy. Professional cleaning of the home and carpets has been completed. Call today for you r personal tour. (id:63267)
Home overview
- Cooling Central air conditioning
- Heat source Natural gas
- Heat type Forced air, in floor heating
- # total stories 1
- Fencing Partially fenced
- # garage spaces 2
- # parking spaces 3
- Has garage (y/n) Yes
- # full baths 4
- # total bathrooms 4.0
- # of above grade bedrooms 6
- Flooring Carpeted, ceramic tile, hardwood
- Has fireplace (y/n) Yes
- Subdivision Eagle ridge
- Lot desc Fruit trees, landscaped
- Lot dimensions 5191.6
- Lot size (acres) 0.12198309
- Building size 1617
- Listing # A2267371
- Property sub type Single family residence
- Status Active
- Bathroom (# of pieces - 4) 1.548m X 2.515m
Level: Basement - Bathroom (# of pieces - 3) 3.176m X 2.387m
Level: Basement - Bedroom 3.2m X 3.633m
Level: Basement - Bedroom 3.2m X 3.328m
Level: Basement - Bedroom 4.215m X 3.048m
Level: Basement - Bedroom 4.319m X 3.176m
Level: Main - Bathroom (# of pieces - 5) 3.987m X 2.896m
Level: Main - Bathroom (# of pieces - 4) 2.947m X 1.5m
Level: Main - Primary bedroom 3.987m X 4.115m
Level: Main - Bedroom 3.252m X 2.896m
Level: Main
- Listing source url Https://www.realtor.ca/real-estate/29045101/177-sparrow-hawk-drive-fort-mcmurray-eagle-ridge
- Listing type identifier Idx

$-1,437
/ Month

