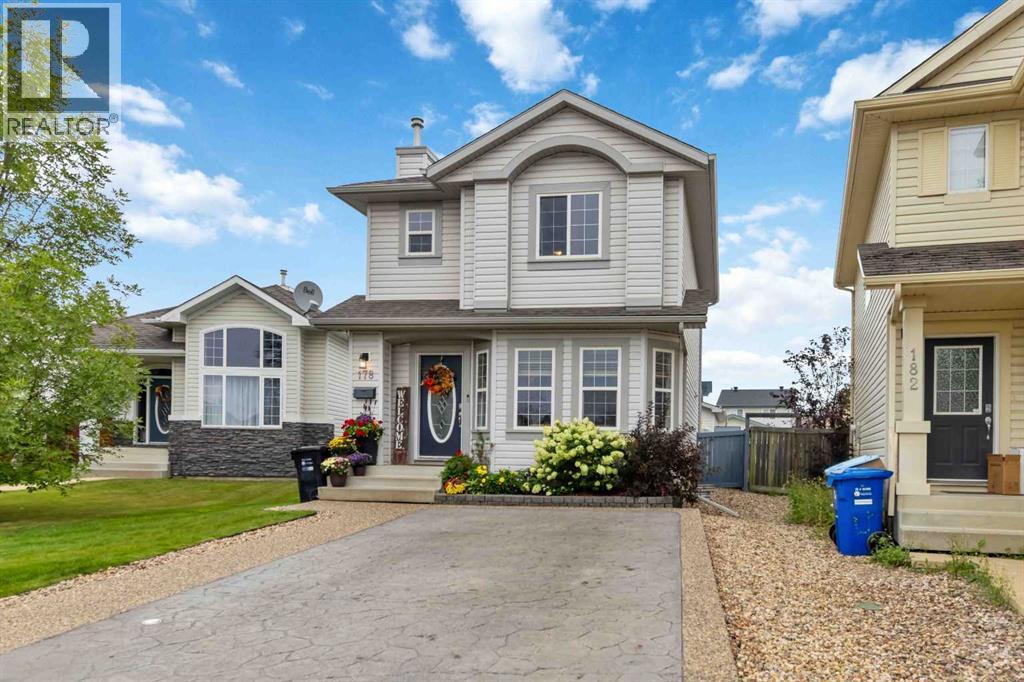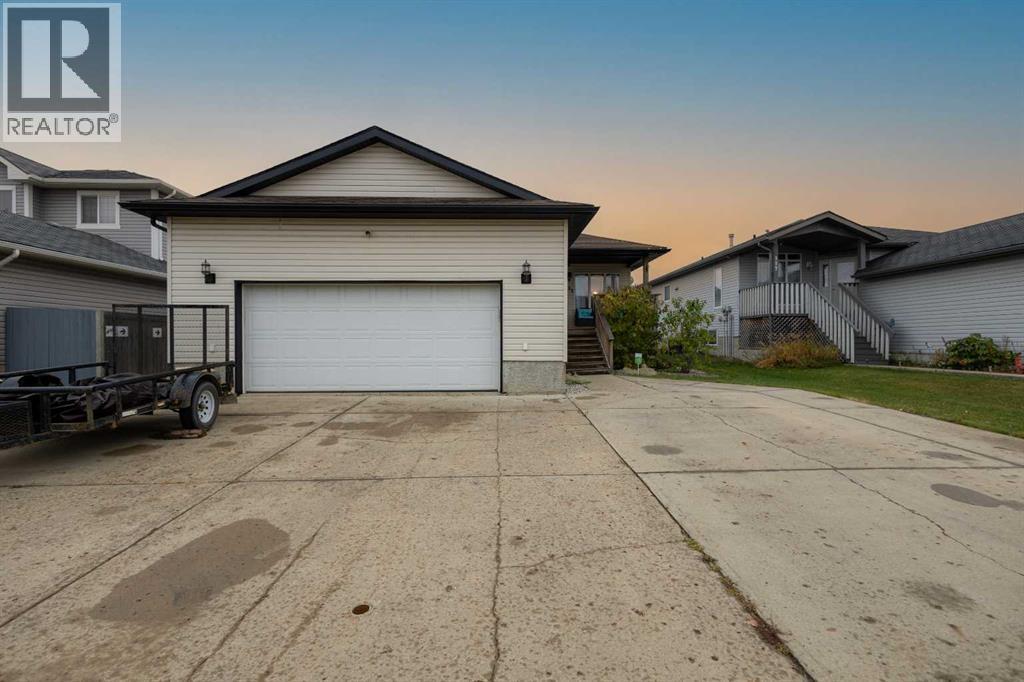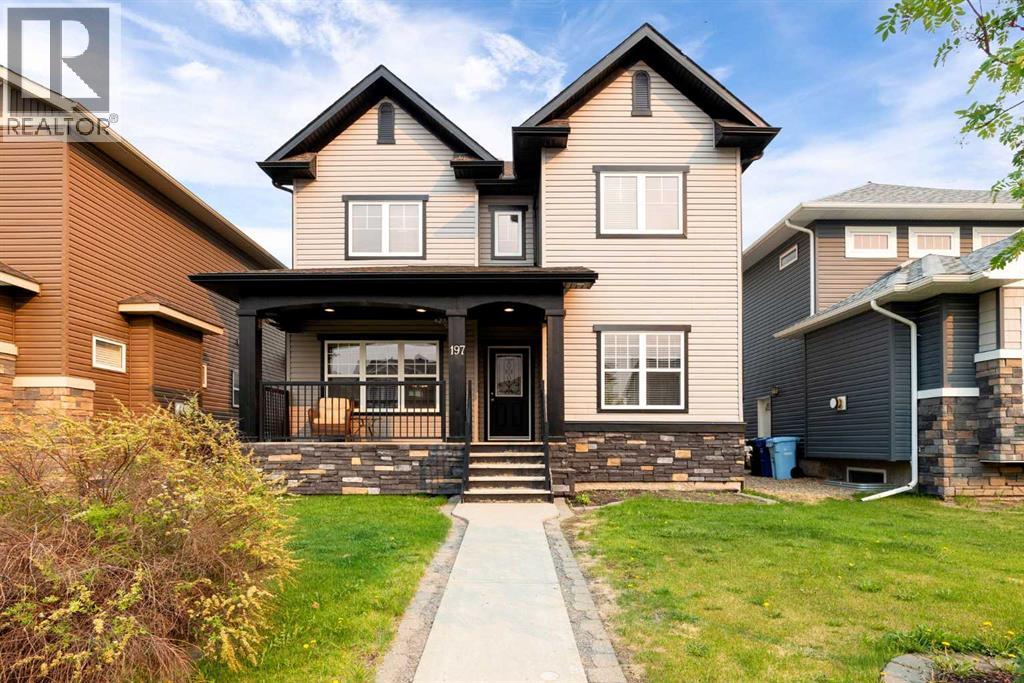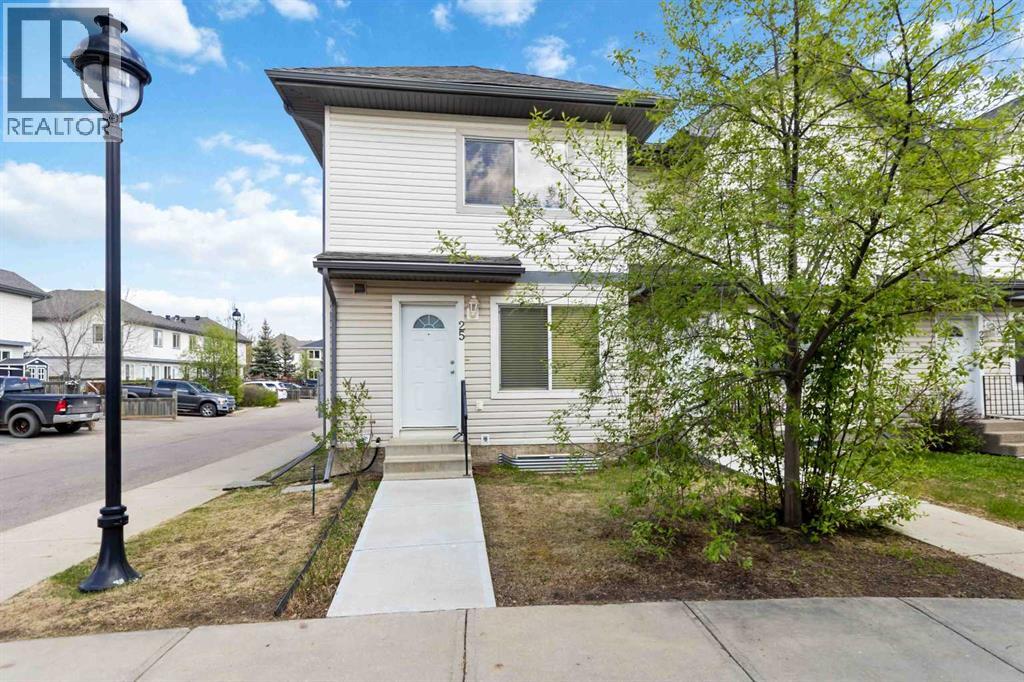- Houseful
- AB
- Fort Mcmurray
- Confederation Heights
- 178 Mcdougall Cres

Highlights
Description
- Home value ($/Sqft)$403/Sqft
- Time on Houseful48 days
- Property typeSingle family
- Neighbourhood
- Median school Score
- Year built2003
- Garage spaces2
- Mortgage payment
REMARKABLE AND RARE FIND WITH A FRONT STAMPED CONCRETE DRIVEWAY RMWB APPROVED AND PERMITTED AND A MECHANIC'S DREAM GARAGE A DETACHED DOUBLE HEATED 24X24 WITH 10ft CEILINGS AND 8ft DOOR PLUS 220 VOLT & PINE TOUNGE AND GROVE CEILING. The exterior of this home will steal your heart with its superb features and pie-shaped lot featuring beautiful gardens, a large deck with pergola/gazebo, back lane access to your gated yard giving you access for trailers and RV's, plus a firepit area. Inside this move-in-ready and charming home, you will find hardwood floors in the bright front living room, which leads you to the kitchen offering bright white cabinetry, stainless steel appliances that include a brand new stove and fridge, plus a spacious corner pantry. The kitchen overlooks your dining area, which features a large window with backyard views. There is a designated mud room, a main floor laundry room, and a 2 pc powder room. Both the main and upper levels offer all updated light fixtures. The upper level offers 3 generously sized bedrooms, all with hardwood floors. The primary bedroom features a large walk-in closet. In addition, this level offers a 4-piece bathroom with tiled floors. The fully finished basement offers a family room, a 4th bedroom, and a full bathroom. In addition, there is new carpet. Other added features of this home include central a/c, a new Hot water tank in 2024. To complete this perfect home, you are in a prime location in Timberlea, within walking distance to all school levels K-12, and next to a children's park and walking trails. Call today for your personal tour. (id:63267)
Home overview
- Cooling Central air conditioning
- Heat source Natural gas
- Heat type Forced air
- # total stories 2
- Fencing Fence
- # garage spaces 2
- # parking spaces 2
- Has garage (y/n) Yes
- # full baths 2
- # half baths 1
- # total bathrooms 3.0
- # of above grade bedrooms 4
- Flooring Carpeted, hardwood, tile
- Subdivision Timberlea
- Lot desc Fruit trees, garden area
- Lot dimensions 4510.23
- Lot size (acres) 0.10597345
- Building size 1240
- Listing # A2254127
- Property sub type Single family residence
- Status Active
- Bedroom 3.277m X 4.825m
Level: Basement - Bathroom (# of pieces - 3) 2.033m X 2.591m
Level: Basement - Bathroom (# of pieces - 2) 1.777m X 1.548m
Level: Main - Bedroom 2.819m X 3.834m
Level: Upper - Bedroom 2.896m X 3.758m
Level: Upper - Bathroom (# of pieces - 4) 2.515m X 1.5m
Level: Upper - Primary bedroom 3.633m X 3.658m
Level: Upper
- Listing source url Https://www.realtor.ca/real-estate/28816018/178-mcdougall-crescent-fort-mcmurray-timberlea
- Listing type identifier Idx

$-1,333
/ Month












