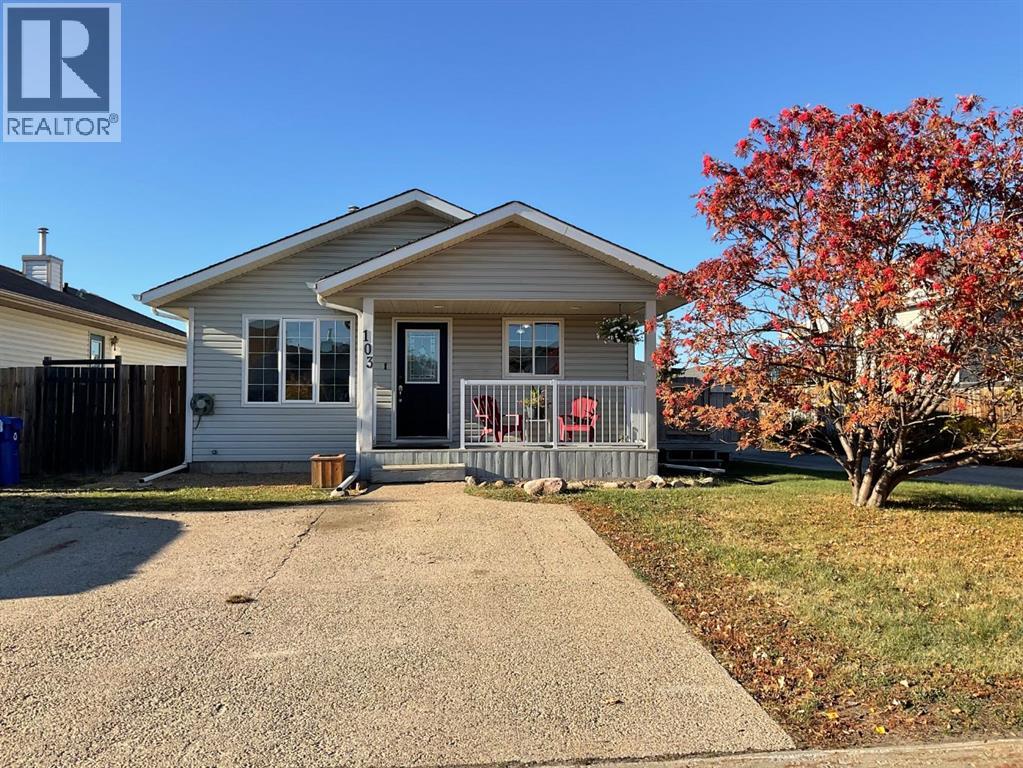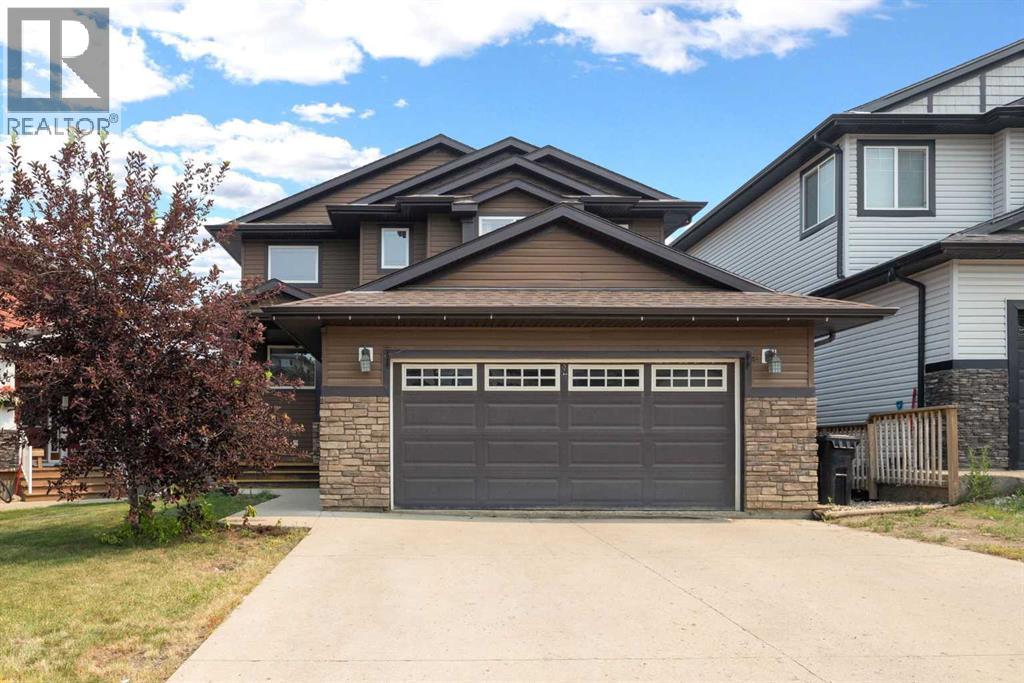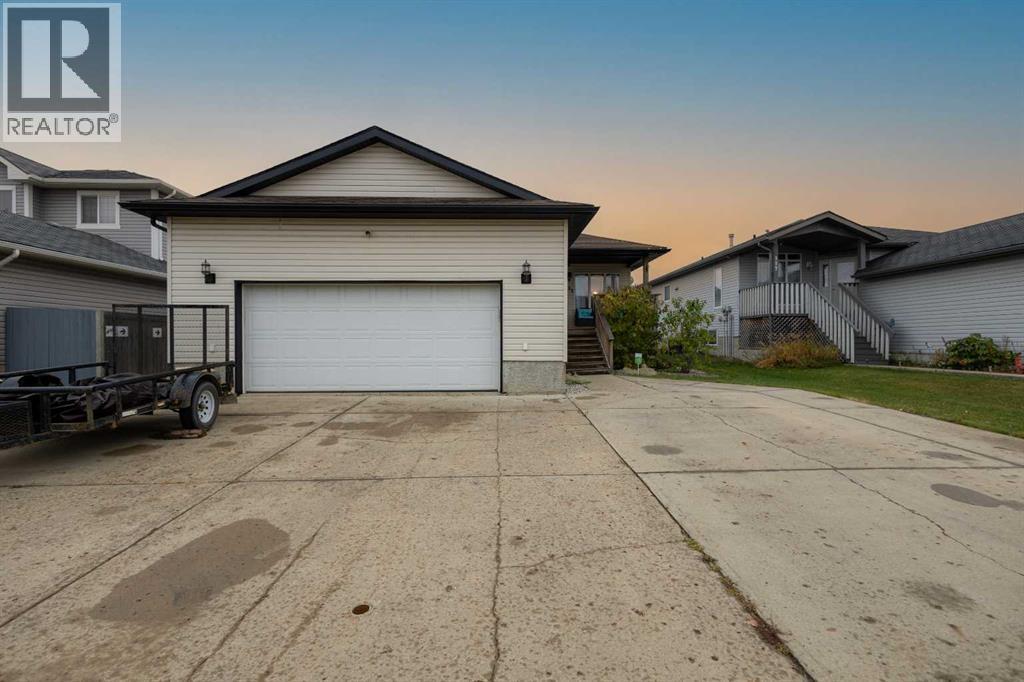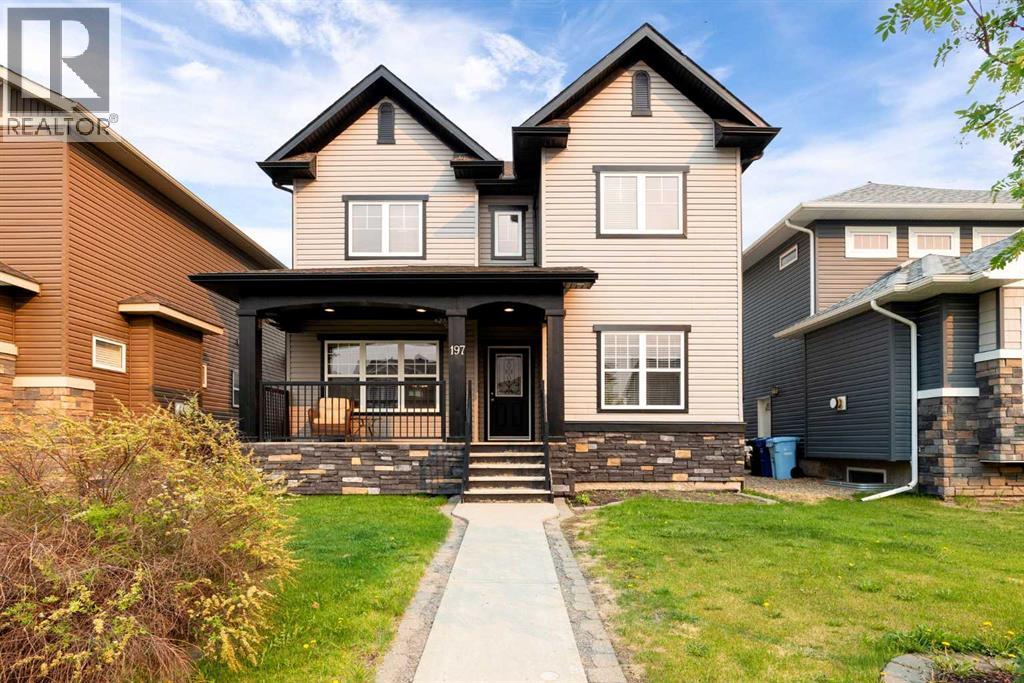- Houseful
- AB
- Fort Mcmurray
- Cornerbrook
- 179 Cochrane Cres
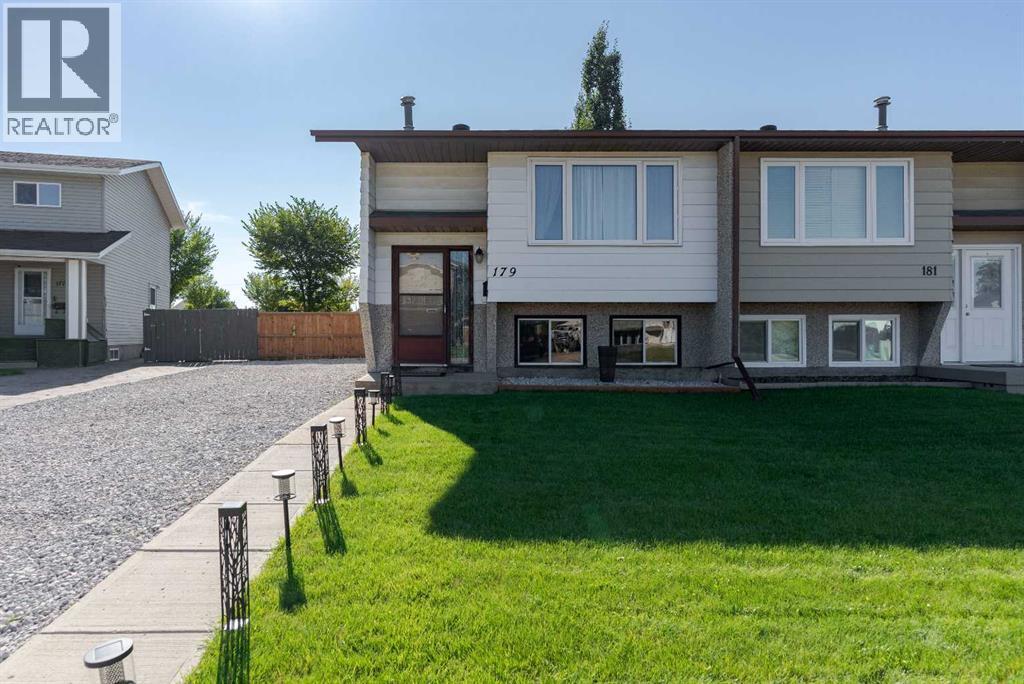
Highlights
Description
- Home value ($/Sqft)$499/Sqft
- Time on Houseful144 days
- Property typeSingle family
- StyleBi-level
- Neighbourhood
- Median school Score
- Year built1980
- Mortgage payment
Welcome to 179 Cochrane Crescent! This beautifully maintained 3-bedroom, 2-bathroom duplex offers the perfect blend of charm and convenience, all while coming with NO CONDO FEES! The stunningly landscaped exterior and backyard oasis provide a peaceful retreat, complete with the privacy of no rear neighbors. Parking is hassle-free with a new white-washed crushed stone RV parking pad and a gated backyard, which also offers additional space for vehicles or the potential to build a spacious detached garage. Plus, a generous garden shed adds extra storage for your outdoor equipment. Inside, the home has been recently painted and features a brand new roof, along with a newer furnace and hot water tank, making it truly move-in ready. Located within walking distance of beautiful Birchwood trails, schools, and shopping, this property is ideal for a wide range of buyers seeking a centrally located home with room to enjoy and expand. (id:63267)
Home overview
- Cooling None
- Heat type Forced air
- Fencing Fence
- # parking spaces 5
- # full baths 1
- # half baths 1
- # total bathrooms 2.0
- # of above grade bedrooms 3
- Flooring Carpeted, ceramic tile, hardwood
- Subdivision Thickwood
- Lot dimensions 4112
- Lot size (acres) 0.096616544
- Building size 611
- Listing # A2226455
- Property sub type Single family residence
- Status Active
- Primary bedroom 3.658m X 2.92m
Level: Lower - Bedroom 3.024m X 2.463m
Level: Lower - Bathroom (# of pieces - 4) 1.5m X 2.082m
Level: Lower - Bedroom 2.387m X 3.658m
Level: Lower - Living room 3.658m X 4.167m
Level: Main - Bathroom (# of pieces - 2) 0.786m X 2.082m
Level: Main - Kitchen 2.591m X 2.691m
Level: Main - Storage 2.033m X 2.286m
Level: Main - Dining room 3.124m X 2.49m
Level: Main
- Listing source url Https://www.realtor.ca/real-estate/28395973/179-cochrane-crescent-fort-mcmurray-thickwood
- Listing type identifier Idx

$-813
/ Month

