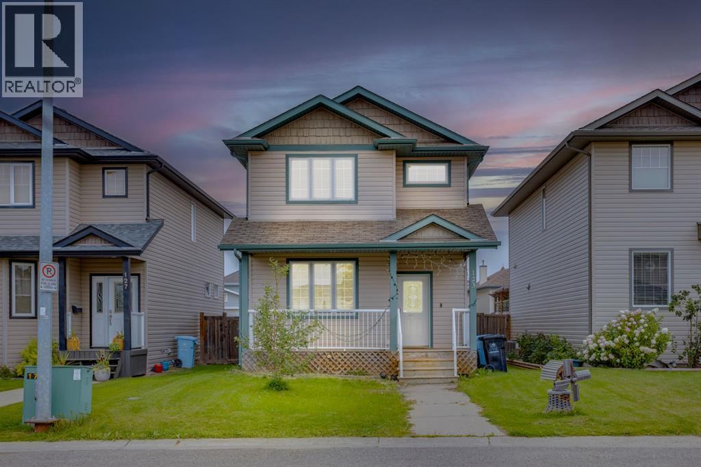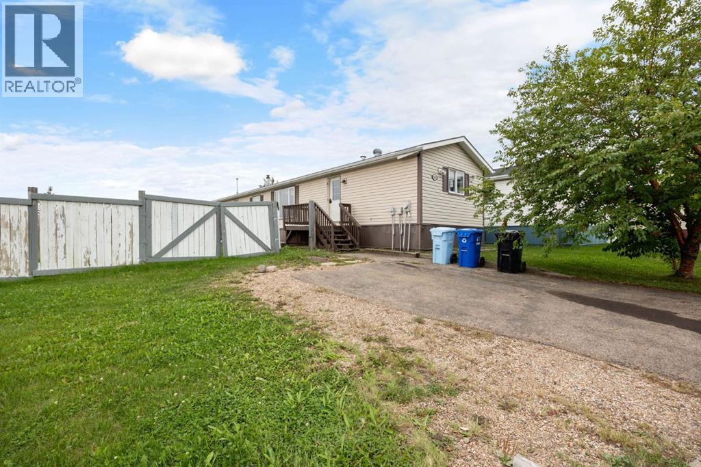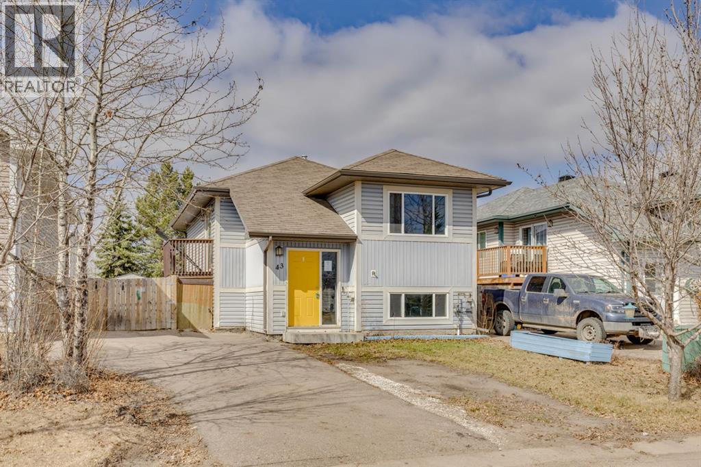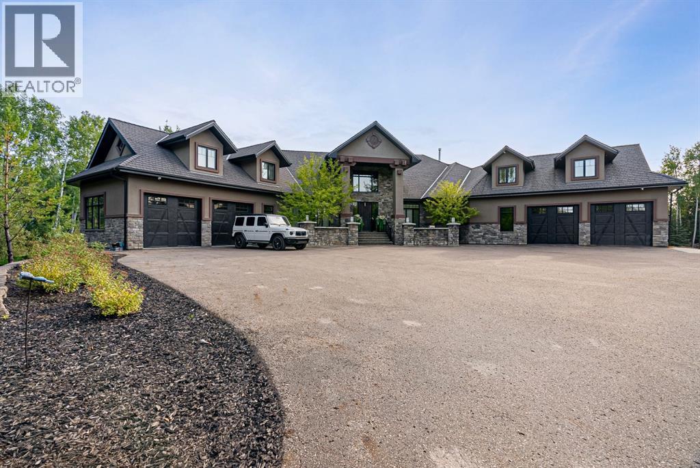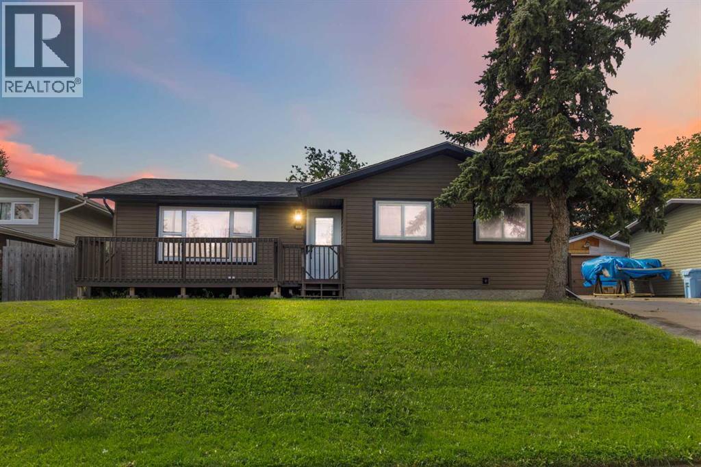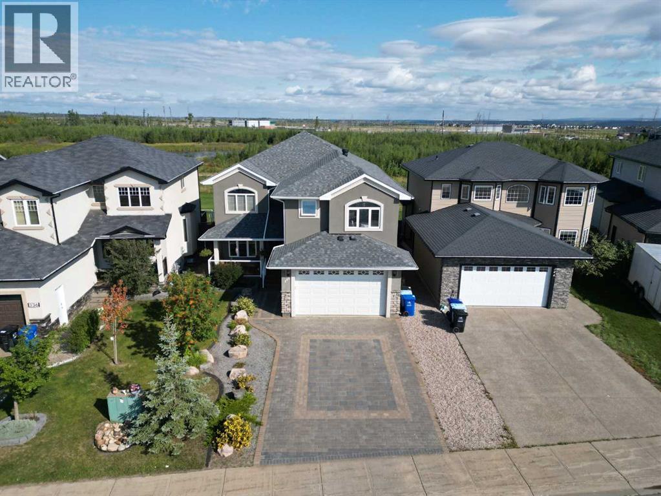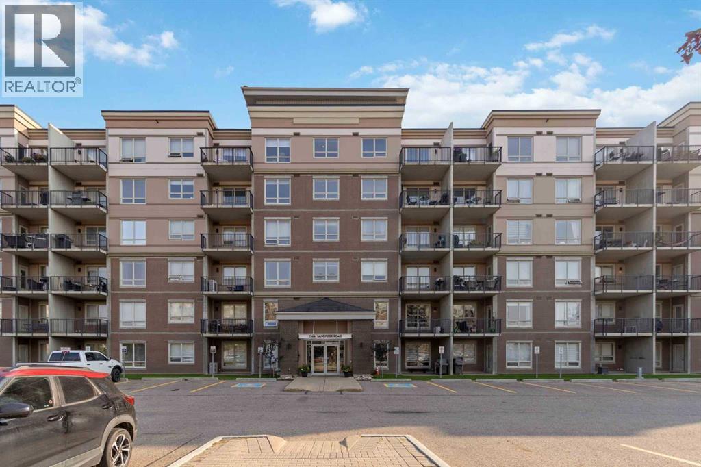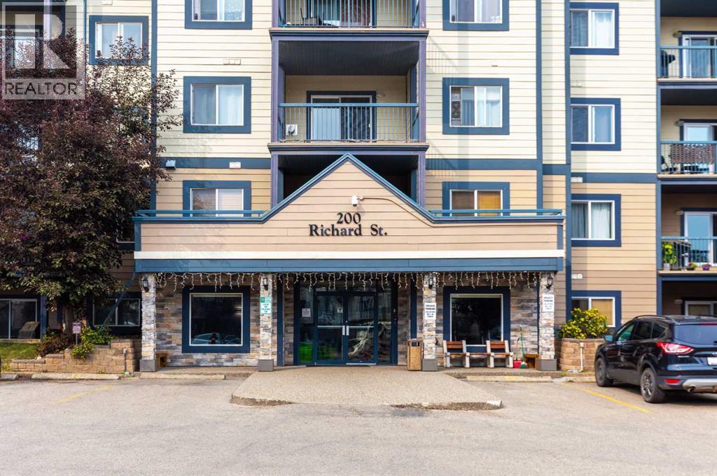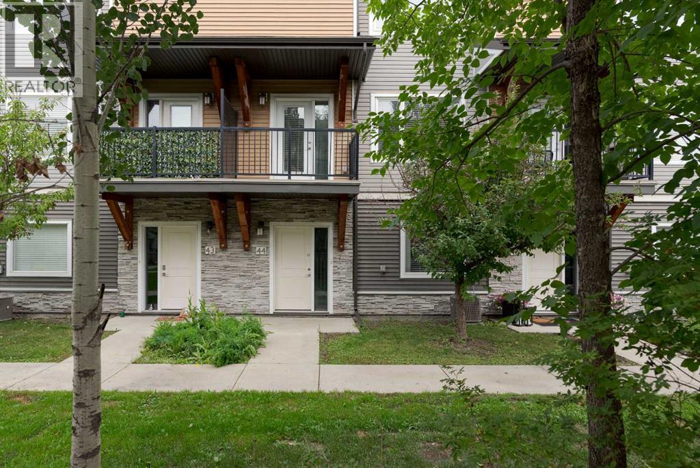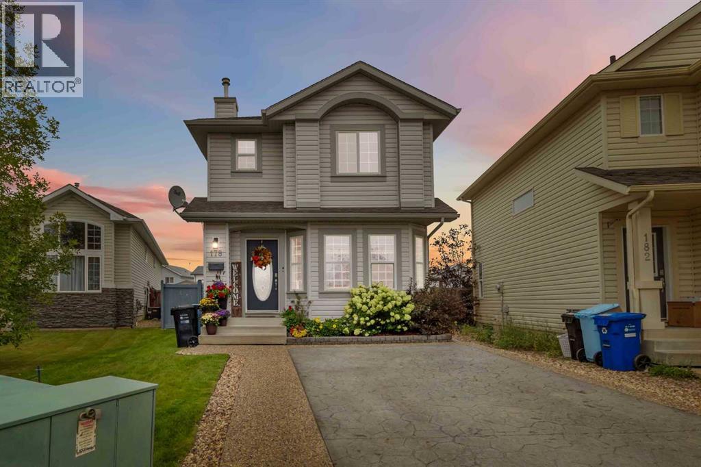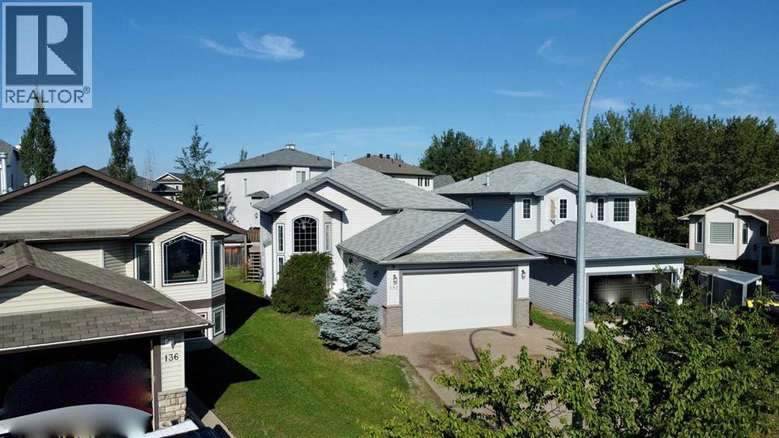- Houseful
- AB
- Fort Mcmurray
- Stone Creek
- 180 Riverstone Ridge Unit 12
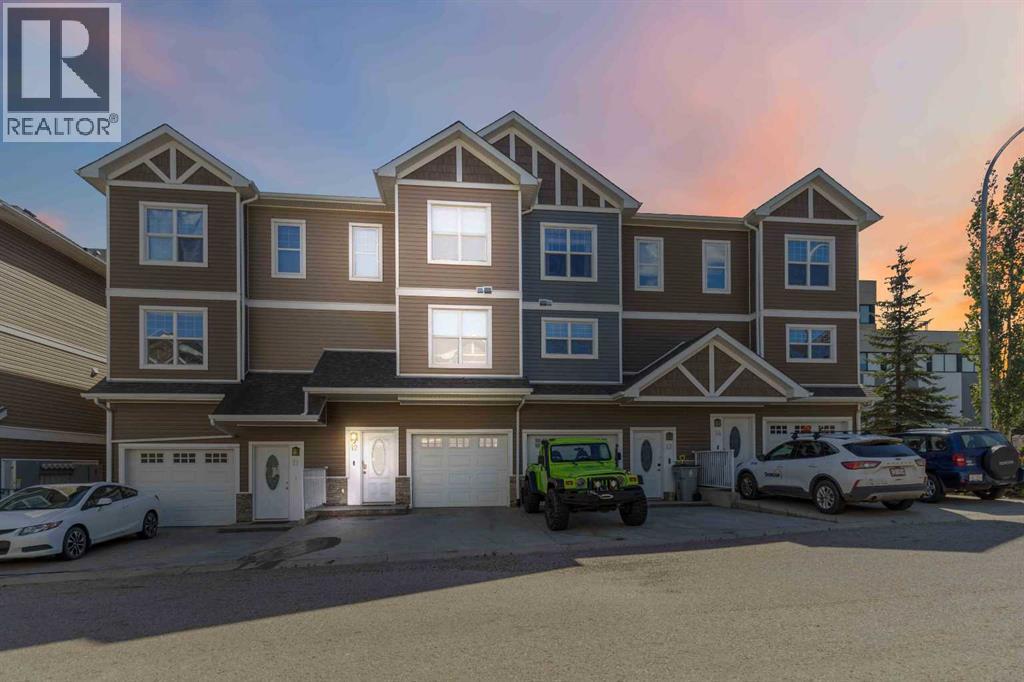
180 Riverstone Ridge Unit 12
180 Riverstone Ridge Unit 12
Highlights
Description
- Home value ($/Sqft)$167/Sqft
- Time on Houseful27 days
- Property typeSingle family
- Style3 level
- Neighbourhood
- Median school Score
- Year built2010
- Garage spaces1
- Mortgage payment
Welcome to Riverstone Villas – a move-in ready 3 bed, 3.5 bath townhome with each bedroom featuring its own ensuite and walk-in closet. Located in the desirable Stone Creek area, just steps to amenities, schools, trails, and transit. Enjoy the benefits of an ATTACHED GARAGE, driveway with parking for 2, and CENTRAL A/C. The walkout main level features a spacious foyer with garage access, laundry area, and a private bedroom with full ensuite and separate entrance—perfect for guests, roommates, or extra income potential.The second level offers a bright living room with fireplace, and a flexible nook for reading or home office. Double garden doors lead to your covered balcony with gas hookup. The kitchen is equipped with rich cabinetry, an eat-up island, stainless steel appliances (including a new fridge in 2024), and a dining area. A 2-pc powder room completes this floor.Upstairs, you’ll find new luxury vinyl flooring, along with two spacious primary bedrooms, each with large windows, walk-in closets, and 4-pc ensuites. Additional updates include a new hot water tank (2023). Low condo fees ($385/month) include water, sewer, garbage pickup, building insurance, professional management, and reserve fund. Some furniture is negotiable.Turnkey and available for quick possession—book your private viewing today! (id:63267)
Home overview
- Cooling Central air conditioning
- Heat type Forced air
- Fencing Not fenced
- # garage spaces 1
- # parking spaces 3
- Has garage (y/n) Yes
- # full baths 3
- # half baths 1
- # total bathrooms 4.0
- # of above grade bedrooms 3
- Flooring Ceramic tile, laminate, vinyl plank
- Has fireplace (y/n) Yes
- Subdivision Stonecreek
- Lot size (acres) 0.0
- Building size 1795
- Listing # A2246933
- Property sub type Single family residence
- Status Active
- Kitchen 4.825m X 2.819m
Level: 2nd - Dining room 1.929m X 2.996m
Level: 2nd - Bathroom (# of pieces - 2) 1.524m X 2.21m
Level: 2nd - Living room 5.639m X 5.081m
Level: 2nd - Bathroom (# of pieces - 4) 2.387m X 1.524m
Level: 3rd - Bathroom (# of pieces - 4) 1.5m X 2.691m
Level: 3rd - Bedroom 5.105m X 4.749m
Level: 3rd - Primary bedroom 5.105m X 6.325m
Level: 3rd - Bedroom 4.292m X 3.301m
Level: Basement - Bathroom (# of pieces - 4) 2.362m X 1.5m
Level: Basement - Furnace 1.881m X 1.625m
Level: Basement
- Listing source url Https://www.realtor.ca/real-estate/28713713/12-180-riverstone-ridge-fort-mcmurray-stonecreek
- Listing type identifier Idx

$-415
/ Month

