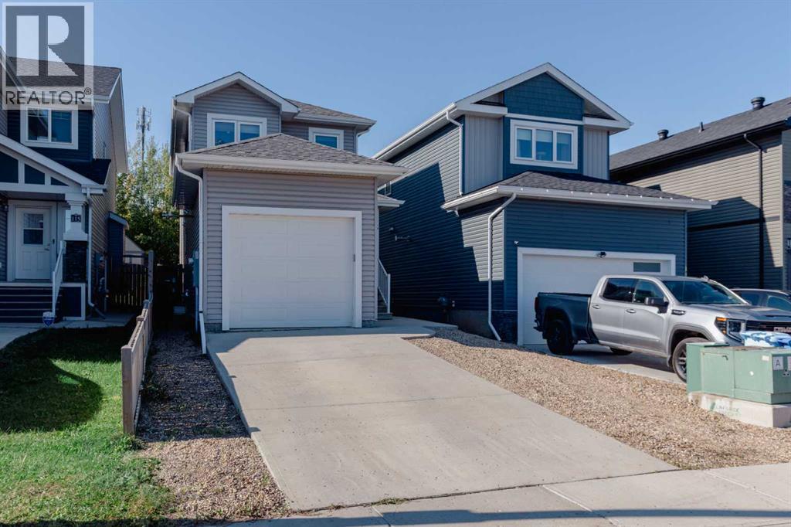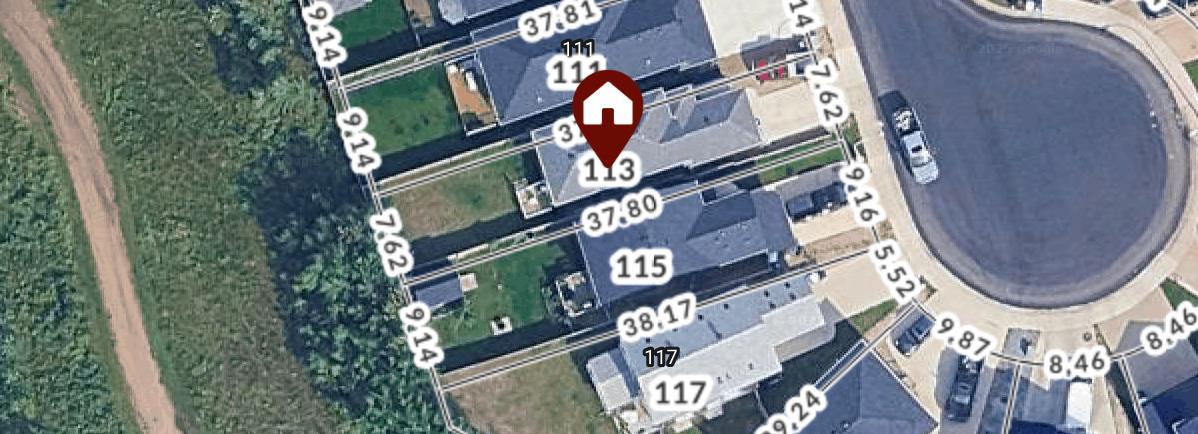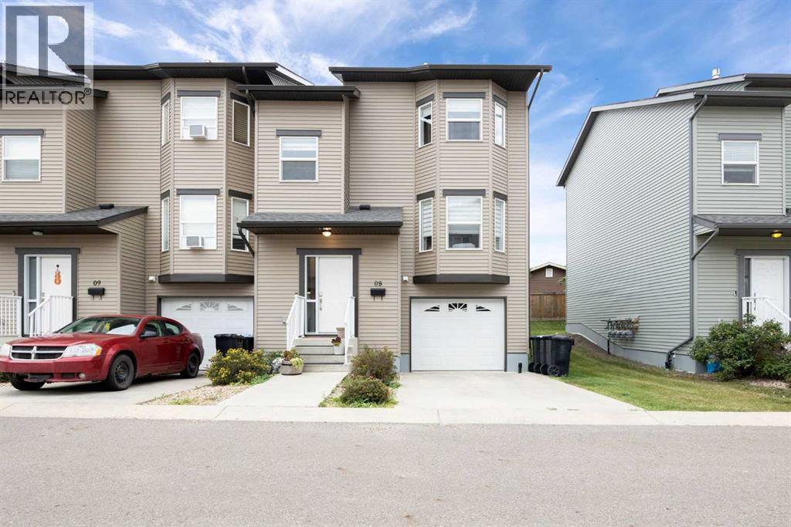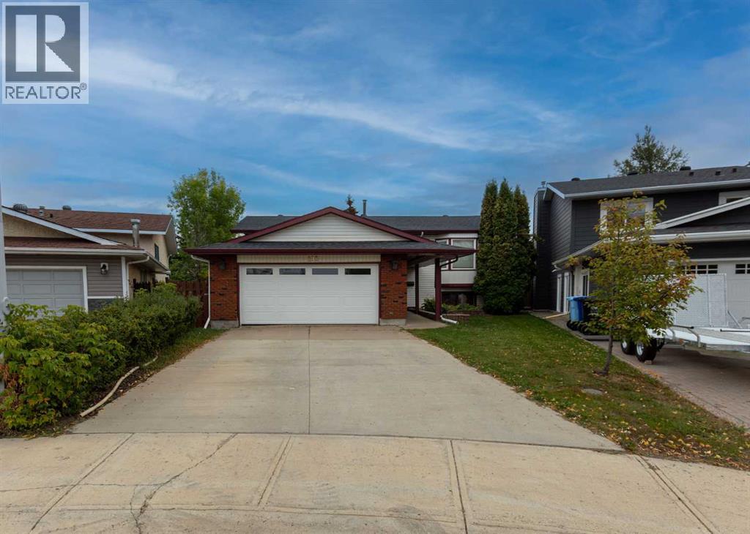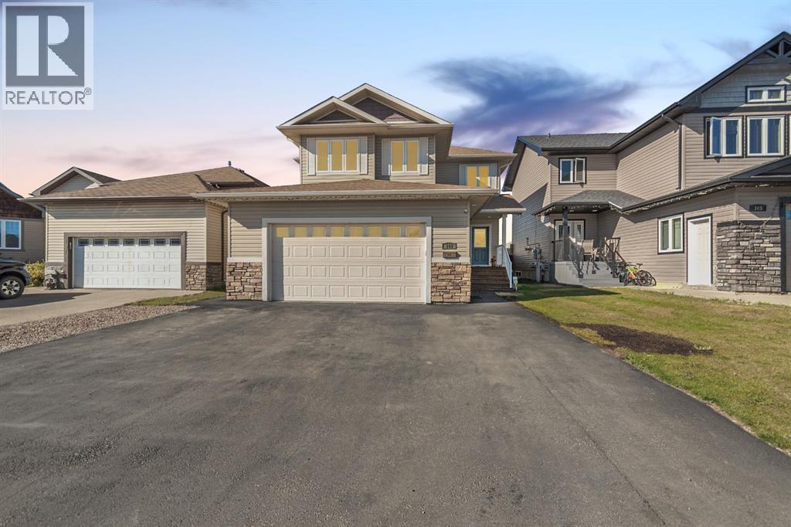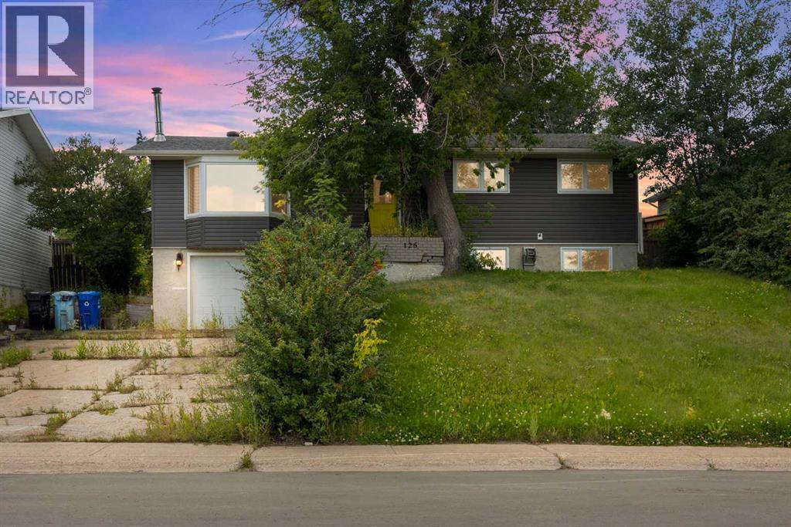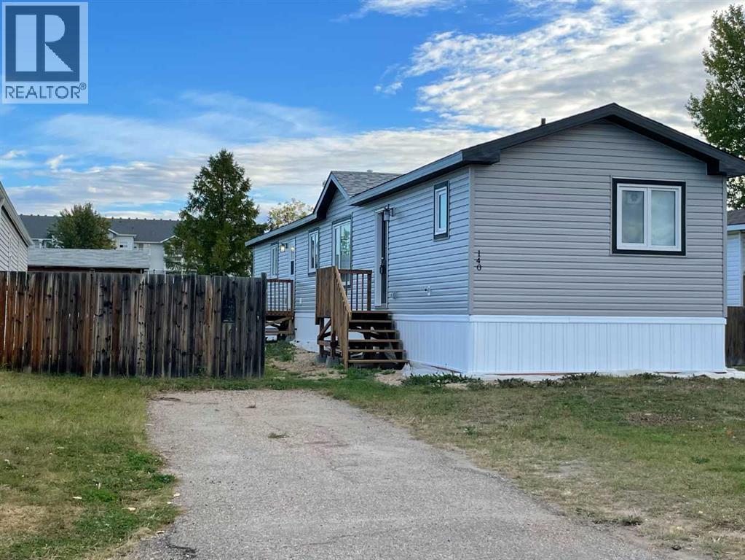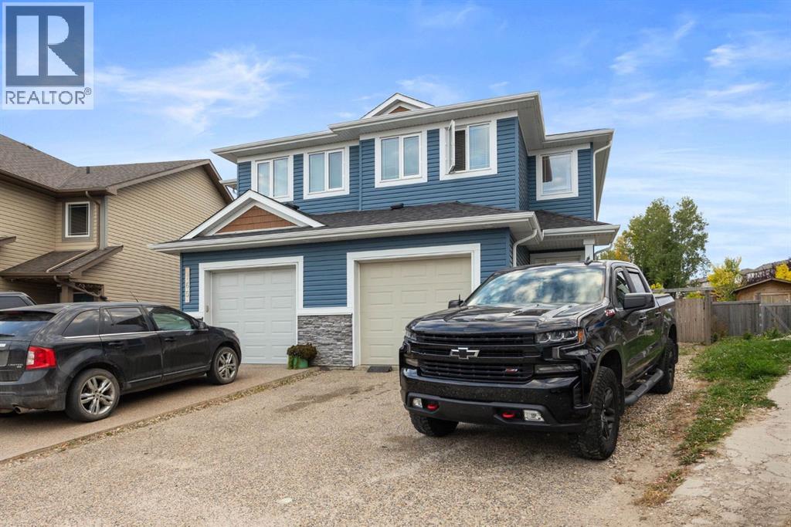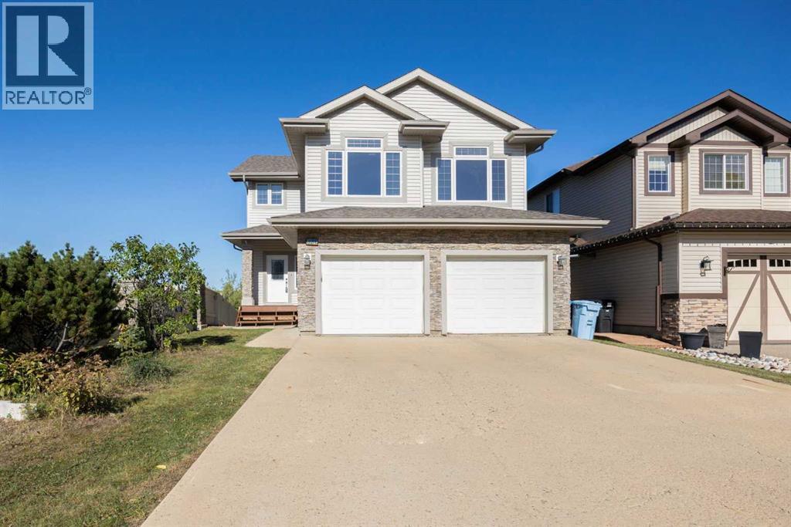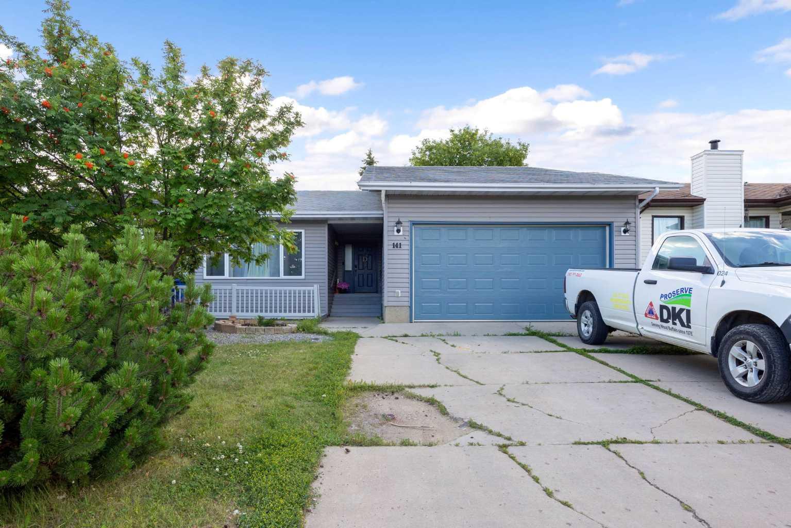- Houseful
- AB
- Fort Mcmurray
- Stone Creek
- 180 Riverstone Ridge Unit 5
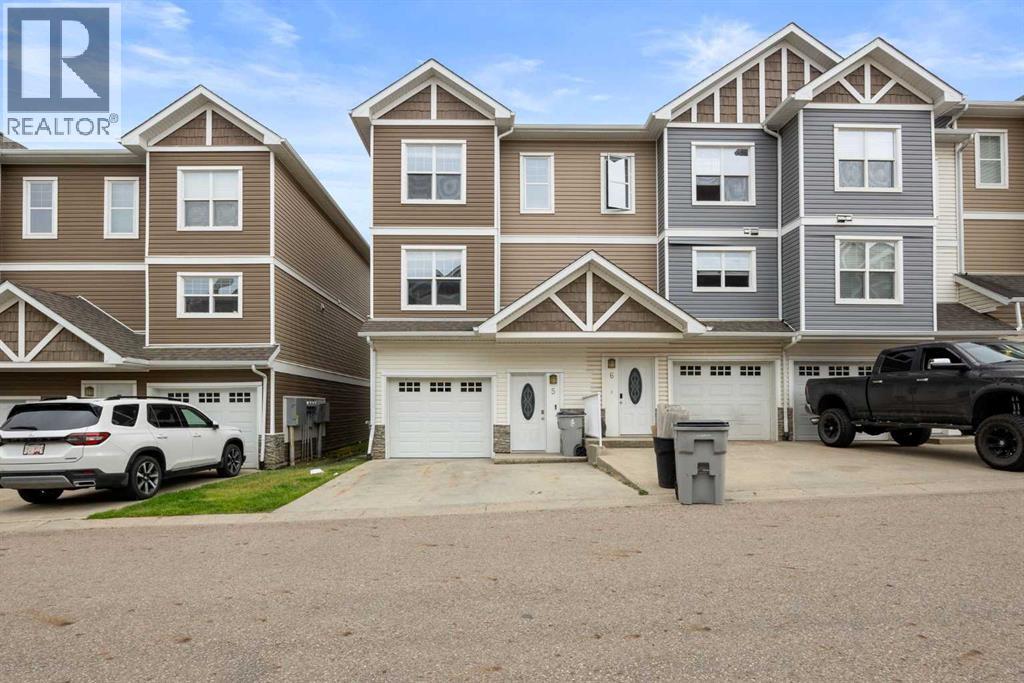
180 Riverstone Ridge Unit 5
180 Riverstone Ridge Unit 5
Highlights
Description
- Home value ($/Sqft)$187/Sqft
- Time on Housefulnew 13 hours
- Property typeSingle family
- Style3 level
- Neighbourhood
- Median school Score
- Year built2010
- Garage spaces1
- Mortgage payment
INCREDIBLE OPPORTUNITY TO OWN EXECUTIVE STYLE AT AN AFFORDABLE PRICE! THIS TOWN HOME OFFERS 3 BEDROOMS EACH WITH FULL ENSUITE'S! This Freshly Painted Stunning Townhome offers not only a QUALITY build , but also 3 bedrooms each with its own private 4pc ensuite.Let’s begin on the exterior of this savvy buy! End unit, walk out basement, Separate Entrance, extra wide driveway with 2 car parking, attached single car garage, curb appeal plus, and perfectly located in Stone Creek , super close to commercial amenities at Stone Creek Landing, trails, transit, and site bus stops.Large front foyer with direct access to your attached garage. The walk-out level features a built-in laundry room and a bedroom with private garden doors/separate entrance and a private 4pc bathroom complete with tile floors. Ideal for renting a room for extra income.Upstairs, the living area features a great room with built-in electric fireplace and mantle, plus a flex space perfect for a reading area or office. Double garden doors lead to your covered deck. The grand eat-in kitchen offers an eat-up breakfast bar, stainless appliances, tile floors, and dining nook. This level also includes a 2-pc powder room.The 3rd level offers 2 primary bedrooms, each with walk-in closets, full 4pc ensuites, and large windows. (id:63267)
Home overview
- Cooling See remarks
- Heat type Forced air
- Construction materials Poured concrete, wood frame
- Fencing Not fenced
- # garage spaces 1
- # parking spaces 2
- Has garage (y/n) Yes
- # full baths 3
- # half baths 1
- # total bathrooms 4.0
- # of above grade bedrooms 3
- Flooring Ceramic tile, laminate, vinyl plank
- Has fireplace (y/n) Yes
- Community features Pets allowed
- Subdivision Stonecreek
- Lot desc Landscaped
- Lot size (acres) 0.0
- Building size 1759
- Listing # A2260054
- Property sub type Single family residence
- Status Active
- Living room 2.719m X 5.639m
Level: 2nd - Bathroom (# of pieces - 2) 2.21m X 1.5m
Level: 2nd - Dining room 2.49m X 4.09m
Level: 2nd - Kitchen 5.233m X 5.767m
Level: 2nd - Primary bedroom 5.258m X 5.462m
Level: 3rd - Bathroom (# of pieces - 4) 1.524m X 2.719m
Level: 3rd - Bathroom (# of pieces - 4) 2.414m X 1.524m
Level: 3rd - Bedroom 5.258m X 4.776m
Level: 3rd - Bathroom (# of pieces - 4) 1.524m X 2.414m
Level: Main - Bedroom 3.453m X 4.343m
Level: Main - Furnace 1.701m X 1.829m
Level: Main
- Listing source url Https://www.realtor.ca/real-estate/28913433/5-180-riverstone-ridge-fort-mcmurray-stonecreek
- Listing type identifier Idx

$-492
/ Month

