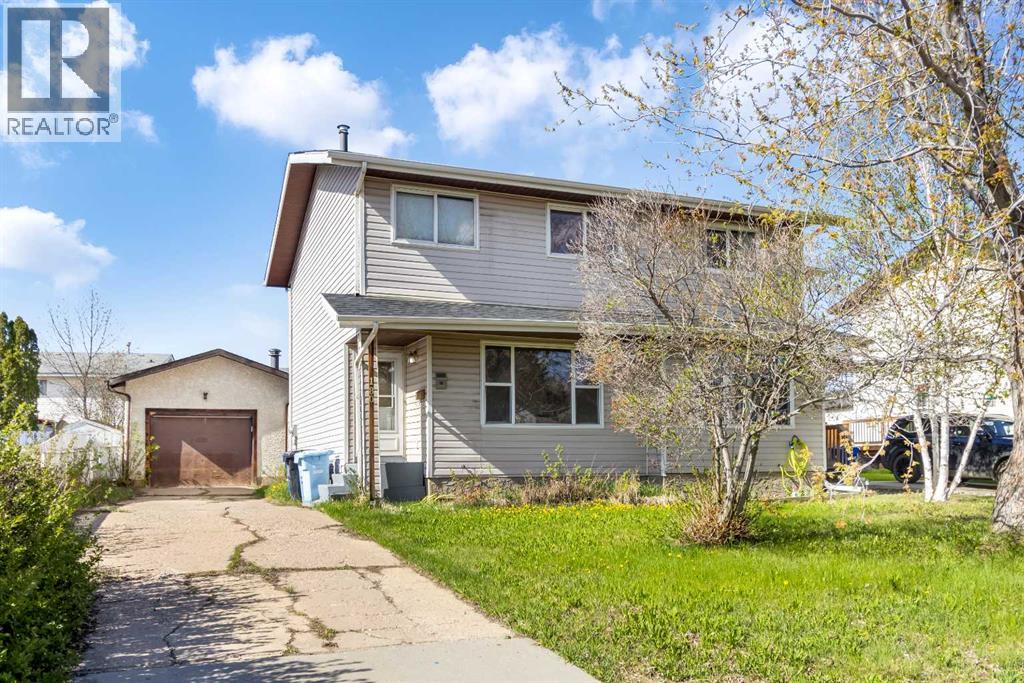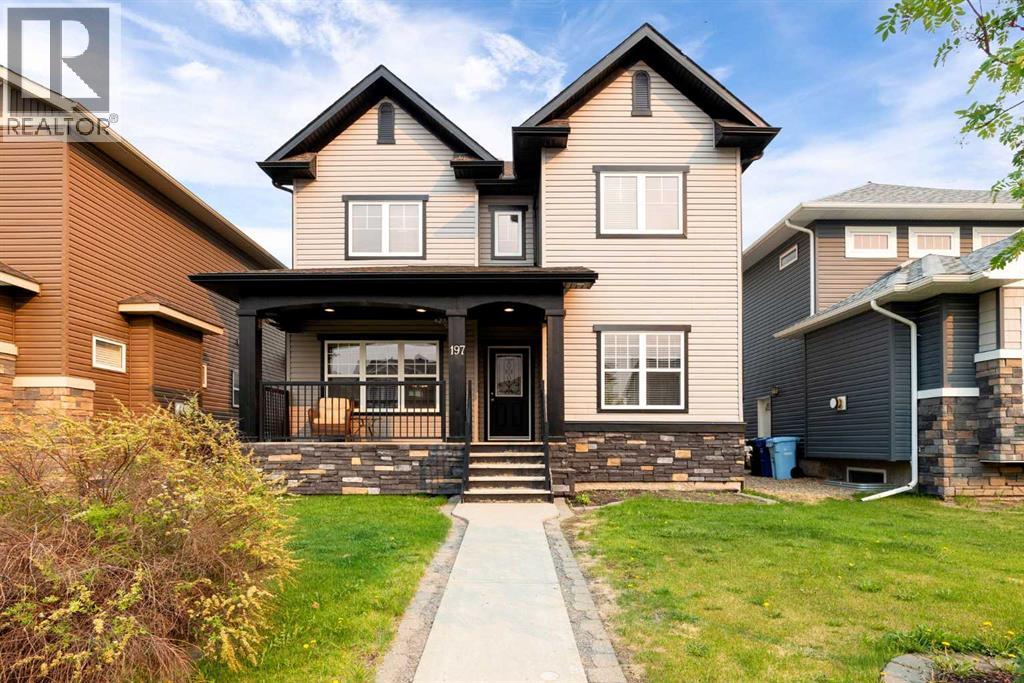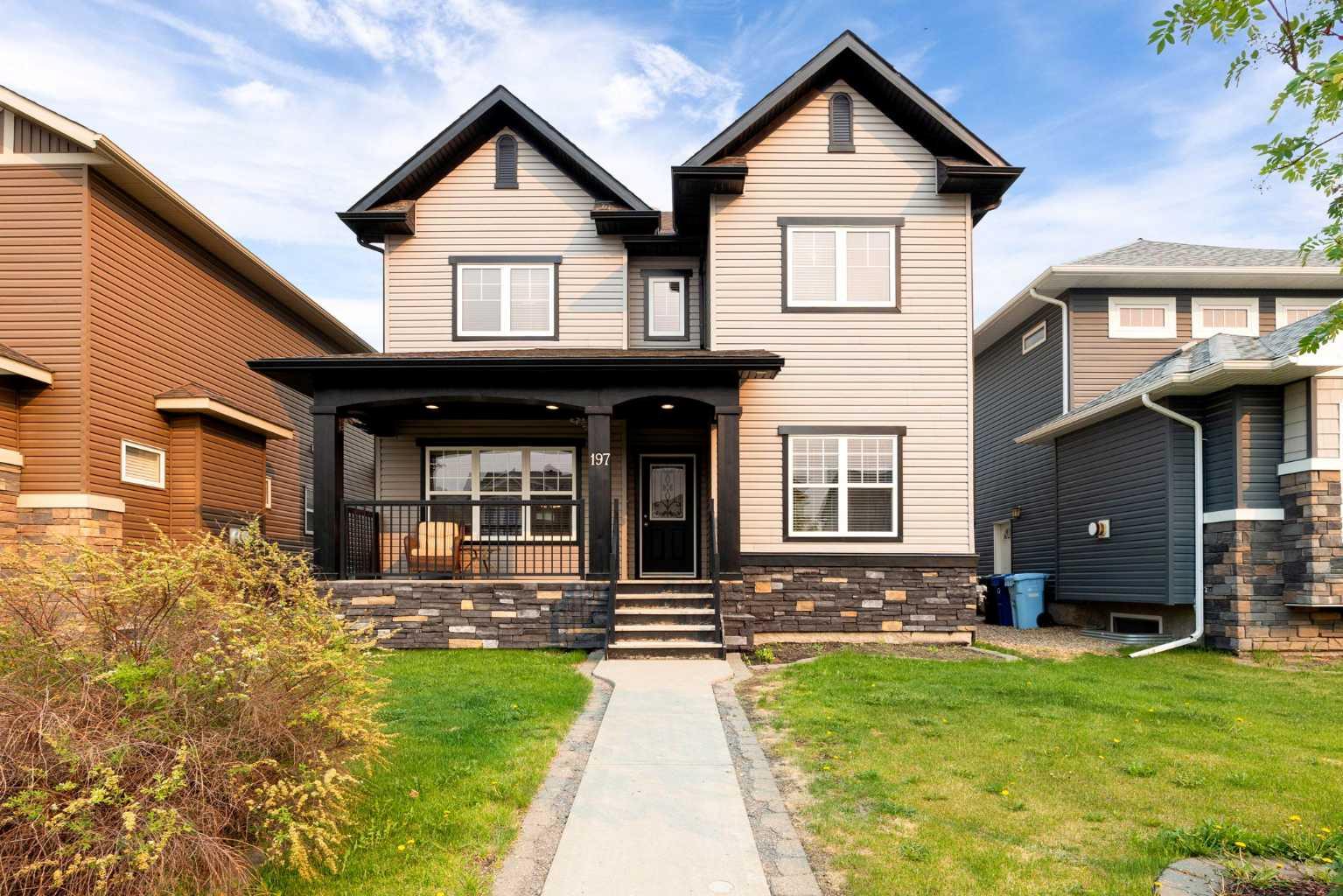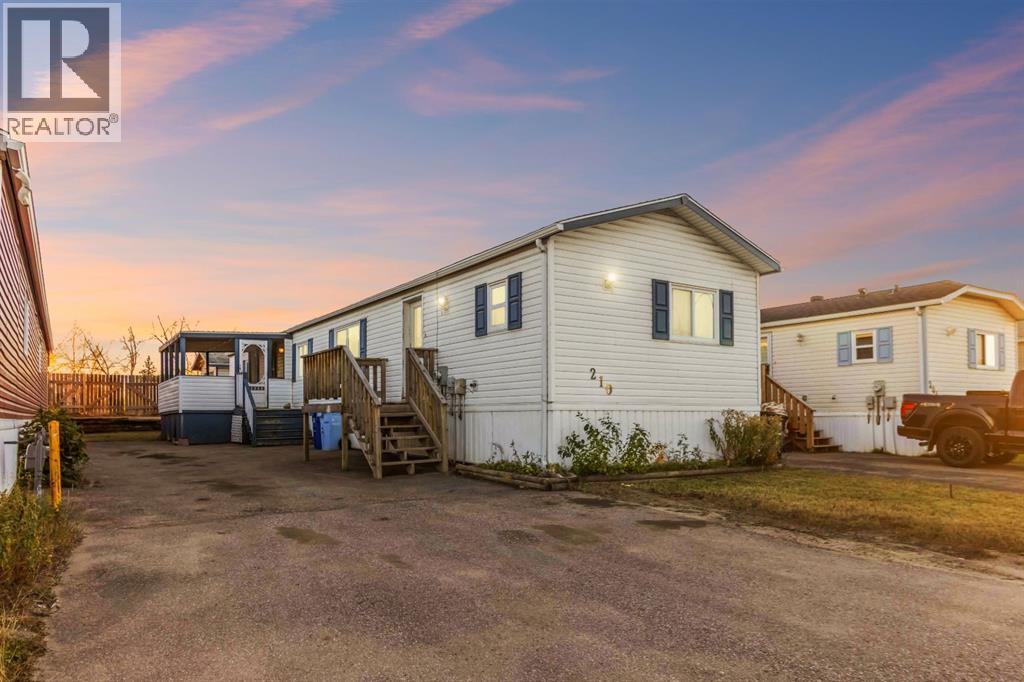- Houseful
- AB
- Fort Mcmurray
- Westview
- 180 Wolverine Dr

Highlights
Description
- Home value ($/Sqft)$191/Sqft
- Time on Houseful100 days
- Property typeSingle family
- Neighbourhood
- Median school Score
- Year built1979
- Garage spaces2
- Mortgage payment
AMAZING PRICE!! FULLY DEVELOPED WITH A DETACHED GARAGE 30X16 with 10 ft ceilings IN A GREAT LOCATION IN WALKING DISTANCE TO SCHOOLS, PARKS, TRAIL, SHOPPING, AND MORE. This home has been freshly painted on the main and upper levels. This 2-storey features a large front living room that leads to your spacious kitchen and dining room. The main level is complete with a 2 pc powder room and a back door leading to your great-sized yard that is fully fenced and treed, giving you lots of privacy in the backyard during the summer months. The upper level offers 3 generously sized bedrooms and a full 4 pc bathroom. The lower level is fully developed with a family room, den, and laundry room. The Laundry room features an updated washer/dryer combo all in one. This property has UPDATED SHINGLES, HOT WATER TANK, AND FENCING IN 2017. This is an opportunity to own a home with a garage and do some renovations to make it your own. Call for your personal tour today! (id:63267)
Home overview
- Cooling None
- Heat source Natural gas
- Heat type Forced air
- # total stories 2
- Fencing Fence
- # garage spaces 2
- # parking spaces 4
- Has garage (y/n) Yes
- # full baths 1
- # half baths 1
- # total bathrooms 2.0
- # of above grade bedrooms 3
- Flooring Laminate, linoleum
- Subdivision Thickwood
- Lot desc Fruit trees, landscaped, lawn
- Lot dimensions 3850.05
- Lot size (acres) 0.0904617
- Building size 1150
- Listing # A2239552
- Property sub type Single family residence
- Status Active
- Bedroom 9.1m X 13.1m
Level: 2nd - Primary bedroom 15.1m X 10.5m
Level: 2nd - Bathroom (# of pieces - 2) Measurements not available
Level: Main - Bathroom (# of pieces - 4) Measurements not available
Level: Upper - Bedroom 8.8m X 9.7m
Level: Upper
- Listing source url Https://www.realtor.ca/real-estate/28603349/180-wolverine-drive-fort-mcmurray-thickwood
- Listing type identifier Idx

$-587
/ Month












