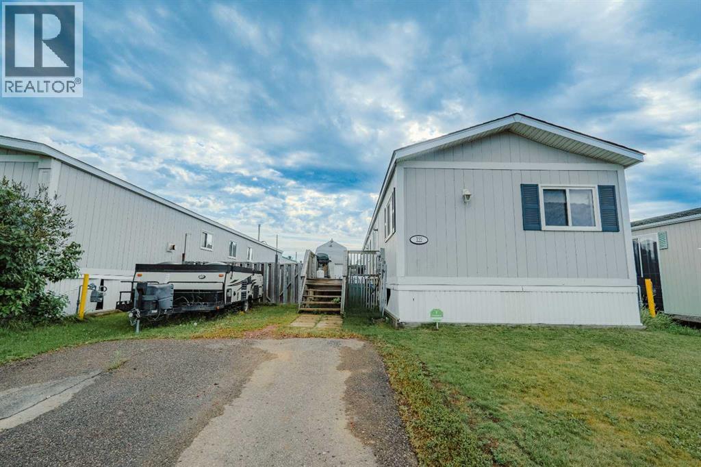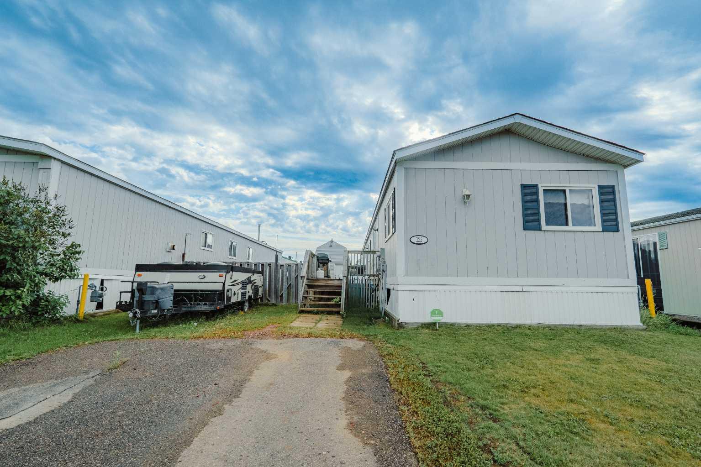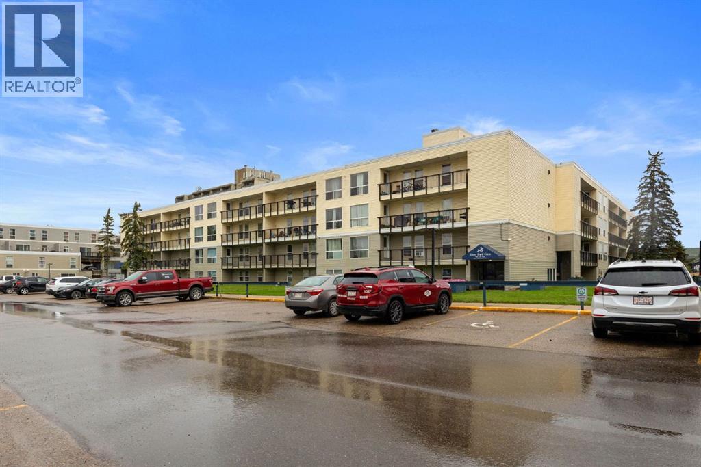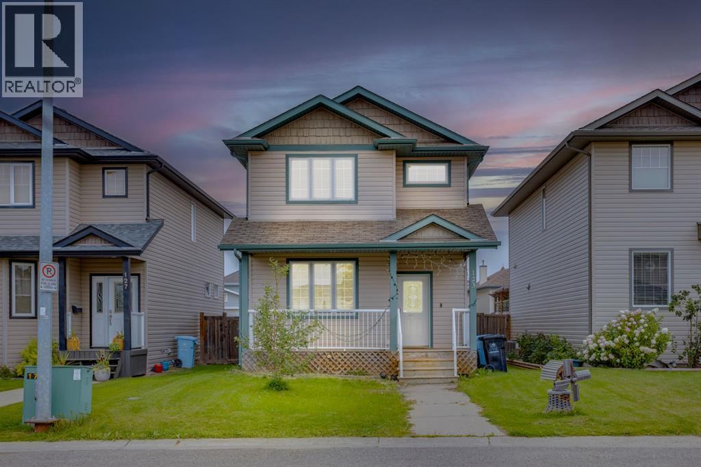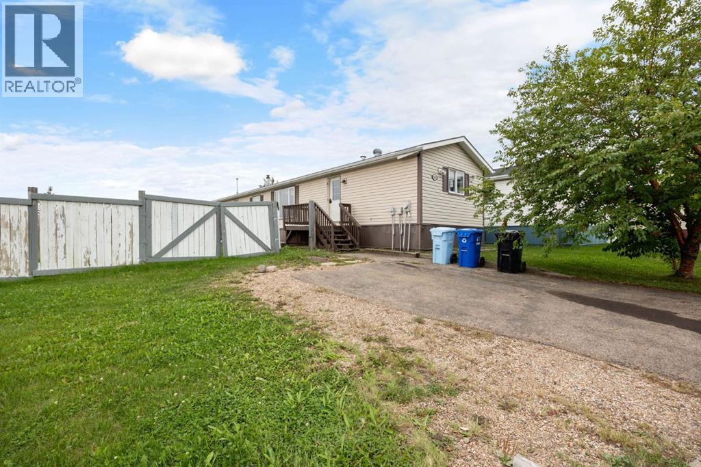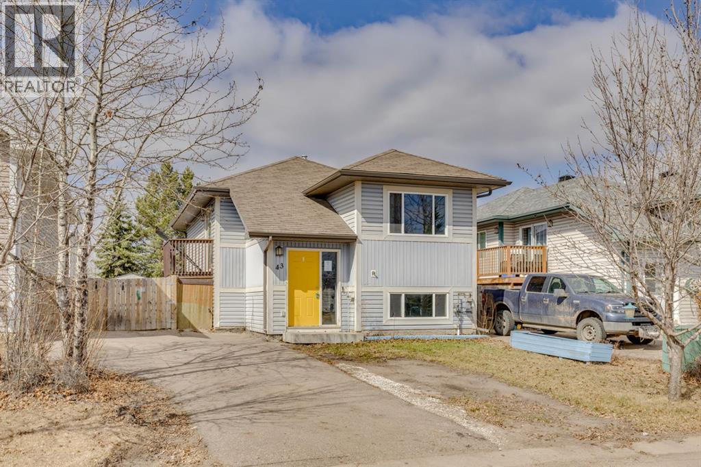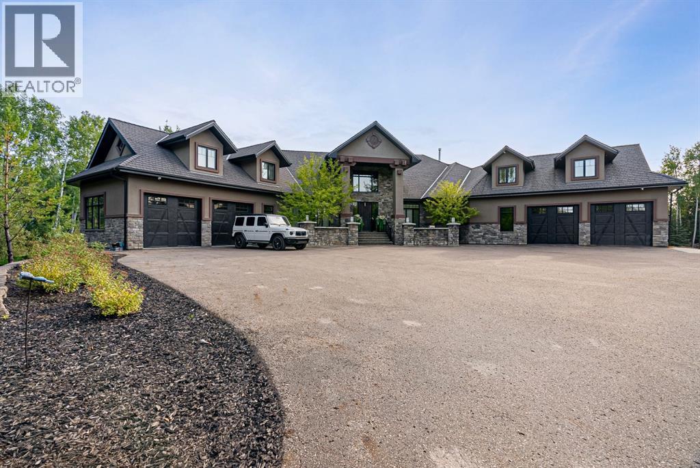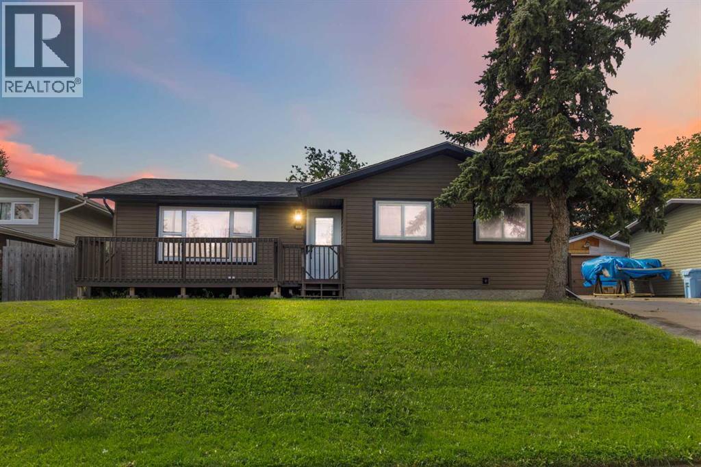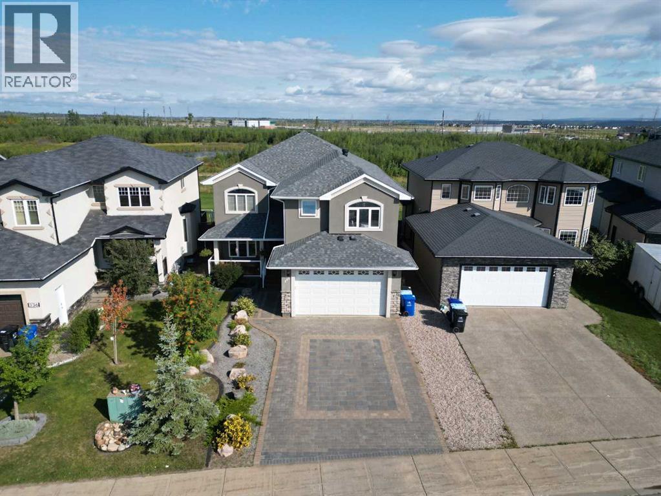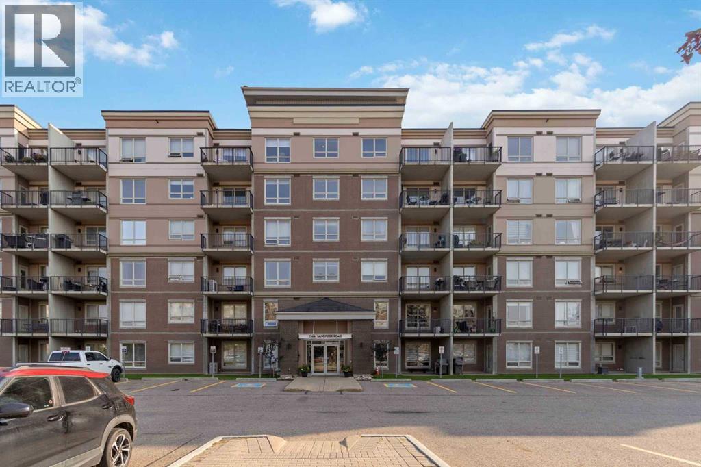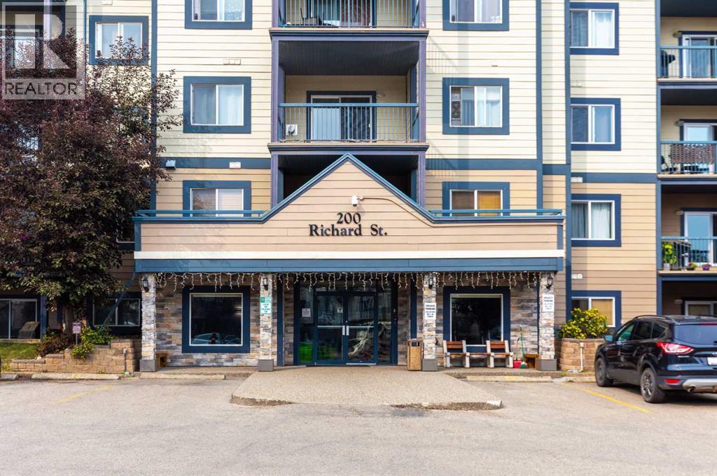- Houseful
- AB
- Fort Mcmurray
- Morgan Heights
- 181 Mitchell Dr
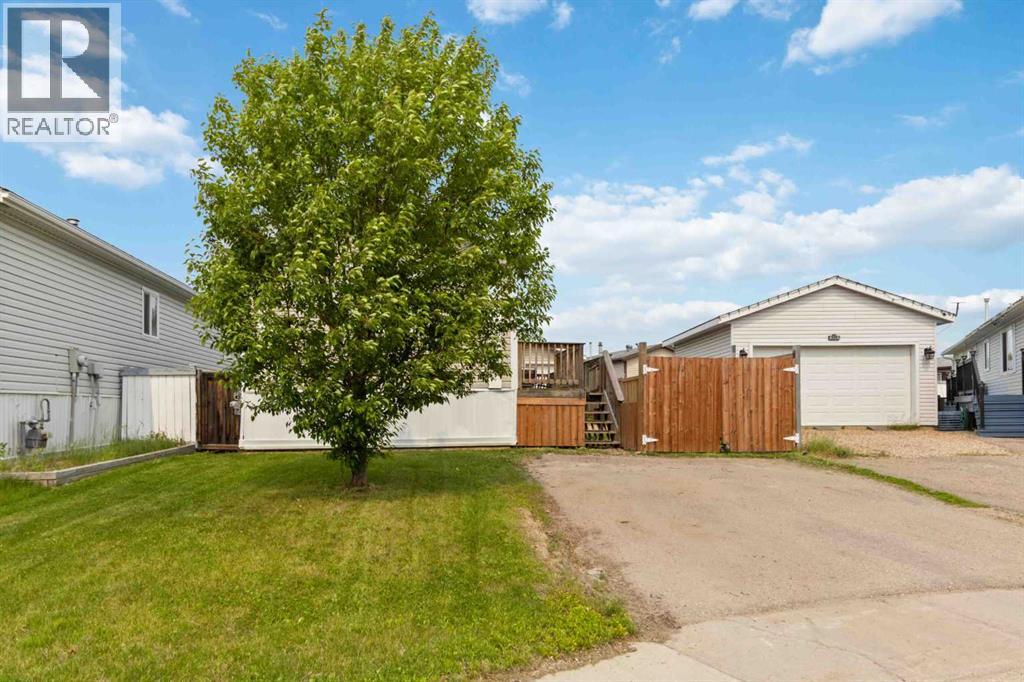
Highlights
Description
- Home value ($/Sqft)$228/Sqft
- Time on Houseful89 days
- Property typeSingle family
- StyleMobile home
- Neighbourhood
- Median school Score
- Year built2003
- Mortgage payment
IMMEDIATE POSSESSION ON THIS 3 BEDROOM HOME, WITH A 16X12 DETACHED HEATED SHOP WITH GARAGE OVERHEAD DOOR, EXTRA WIDE DRIVWAY, FULLY FENCED YARD. This move-in-ready and no carpet home is neat and clean and features an open-concept living area with a spacious living room that opens up to your kitchen, offering updated stainless steel appliances, backsplash, ample cupboard and countertop space. There are 3 generously sized bedrooms, and great closet space. There is a full bathroom and a laundry room. The exterior of this home offers a huge deck that runs the length of the home, a landscaped yard, and an awesome man cave that is wired and heated with a gas furnace and has an overhead garage door. Other features of this home are low condo fees when compared to others, a prime location in the heart of Timberlea within walking distance to schools, shopping, and more. Bonus alert! Coming soon in this neighborhood of Morgan Heights is the onsite daycare currently under construction, which offers those who live in the neighborhood first right to opening spots in the daycare. No transportation needed, you can walk your children to day care right from the comfort of your home. This is an opportunity to own a home that will check off so many boxes to meet your lifestyle. Call today for your personal tour. (id:55581)
Home overview
- Cooling None
- Heat type Forced air
- # total stories 1
- Fencing Fence
- # parking spaces 3
- Has garage (y/n) Yes
- # full baths 1
- # total bathrooms 1.0
- # of above grade bedrooms 3
- Flooring Laminate
- Community features Pets allowed
- Subdivision Timberlea
- Lot desc Landscaped, lawn
- Lot dimensions 3692
- Lot size (acres) 0.08674812
- Building size 952
- Listing # A2228658
- Property sub type Single family residence
- Status Active
- Bedroom 2.844m X 1.548m
Level: Main - Primary bedroom 3.758m X 3.377m
Level: Main - Bathroom (# of pieces - 4) Measurements not available
Level: Main - Bedroom 2.515m X 2.438m
Level: Main
- Listing source url Https://www.realtor.ca/real-estate/28430001/181-mitchell-drive-fort-mcmurray-timberlea
- Listing type identifier Idx

$-419
/ Month

