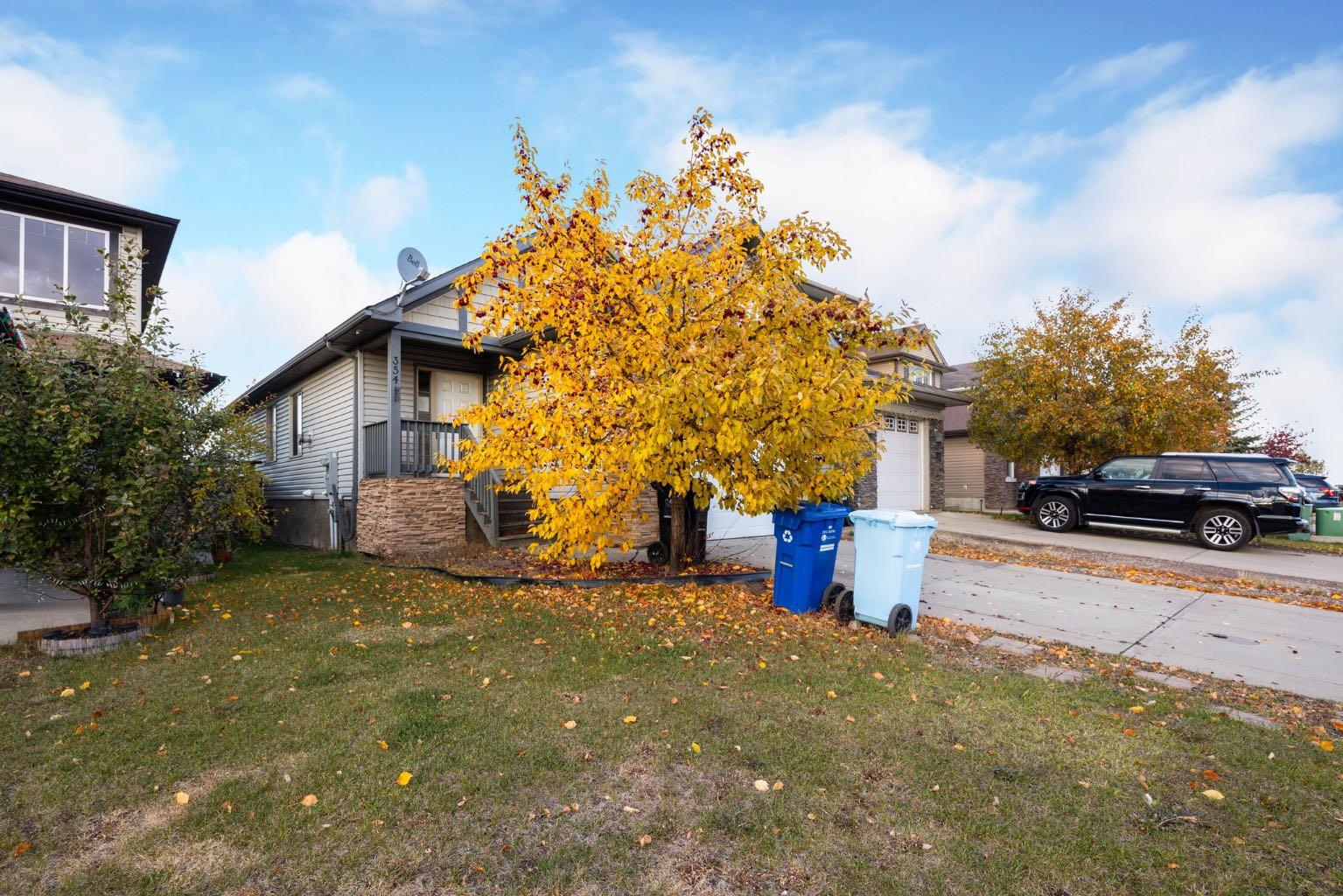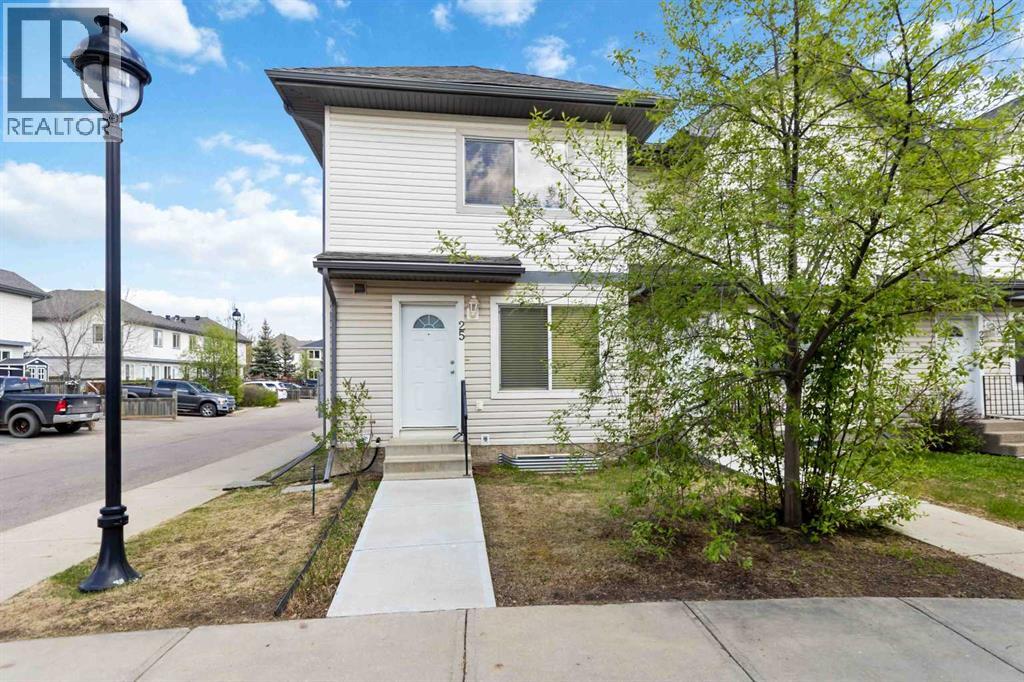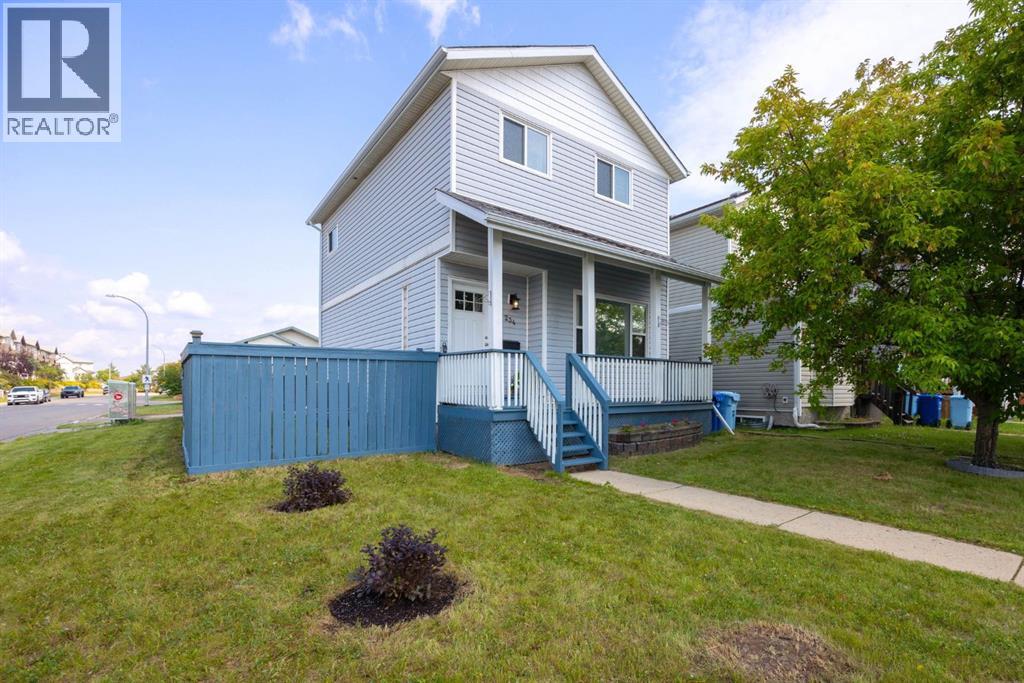- Houseful
- AB
- Fort Mcmurray
- Heritage Point at Parsons Creek
- 185 Dafoe Way

Highlights
Description
- Home value ($/Sqft)$406/Sqft
- Time on Housefulnew 29 hours
- Property typeSingle family
- Neighbourhood
- Median school Score
- Year built2024
- Mortgage payment
WOW! CHECK OUT THIS DEAL! PRE-SALE -BRAND NEW CONSTRUCTION Built by Shergill Homes is the PERFECT Starter home for the savvy buyer! FANTASTIC 2 bedroom LEGAL Suite is the PERFECT MORTGAGE HELPER! You will LOVE the Contemporary and Modern Design of every Shergill home. ACT FAST! Builder Finishing includes: Hardwood on main floor, tile in bathrooms, quartz countertops throughout, carpet upstairs and in bedrooms, vinyl plank in basement. Front landscaping only will be completed by builder when weather permits. Builder will supply an appliance package for upstairs only. (Fridge, stove, dishwasher, hood fan) Target date for completion is Spring 2025. Comes with 10 Year Progressive New Home Warranty! ACT NOW PICK YOUR COLOR PACKAGE FROM THE BUILDERS SELECTION WHILE YOU STILL CAN. CALL FOR DETAILS. "You DREAM, We Take Notes!" (id:63267)
Home overview
- Cooling None
- Heat source Natural gas
- Heat type Forced air
- Sewer/ septic Municipal sewage system
- # total stories 2
- Fencing Not fenced
- # parking spaces 2
- # full baths 3
- # half baths 1
- # total bathrooms 4.0
- # of above grade bedrooms 5
- Flooring Carpeted, hardwood, tile
- Has fireplace (y/n) Yes
- Subdivision Parsons north
- Lot dimensions 3799.46
- Lot size (acres) 0.08927303
- Building size 1634
- Listing # A2265890
- Property sub type Single family residence
- Status Active
- Bathroom (# of pieces - 4) Measurements not available
Level: 2nd - Laundry Level: 2nd
- Bathroom (# of pieces - 4) Measurements not available
Level: 2nd - Bedroom 2.591m X 3.377m
Level: Basement - Kitchen 3.048m X 2.21m
Level: Basement - Bedroom 3.149m X 3.072m
Level: Basement - Bathroom (# of pieces - 4) .00
Level: Basement - Family room 3.377m X 3.81m
Level: Basement - Laundry Level: Basement
- Kitchen 3.048m X 3.962m
Level: Main - Den 3.962m X 2.743m
Level: Main - Foyer 1.524m X 3.048m
Level: Main - Great room 3.658m X 5.182m
Level: Main - Bathroom (# of pieces - 2) Level: Main
- Dining room 3.353m X 2.743m
Level: Main - Primary bedroom 3.962m X 3.658m
Level: Upper - Bedroom 3.124m X 3.353m
Level: Upper - Bedroom 3.048m X 3.353m
Level: Upper
- Listing source url Https://www.realtor.ca/real-estate/29012696/185-dafoe-way-fort-mcmurray-parsons-north
- Listing type identifier Idx

$-1,770
/ Month











