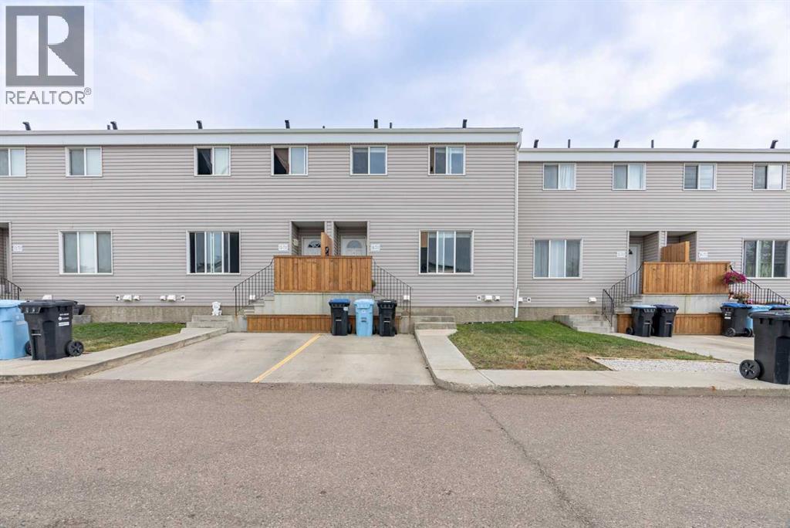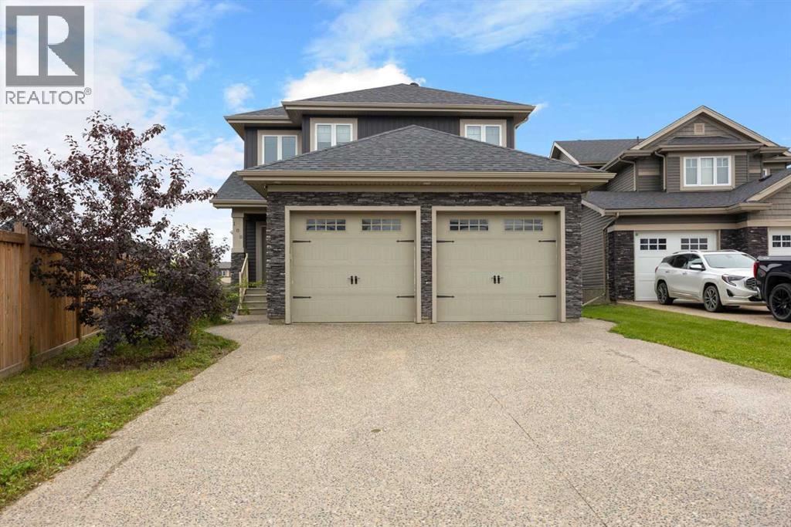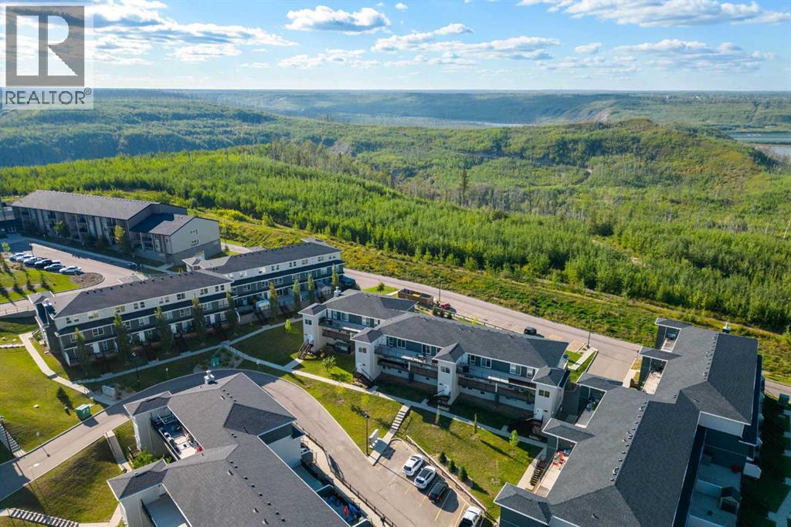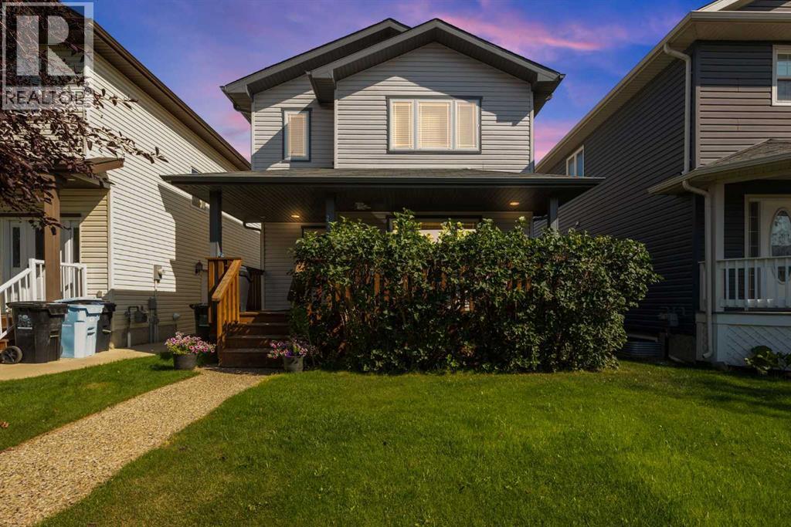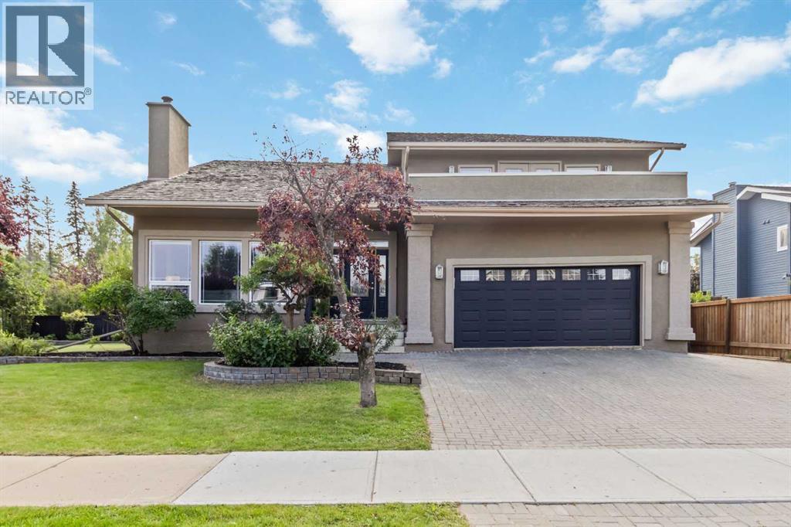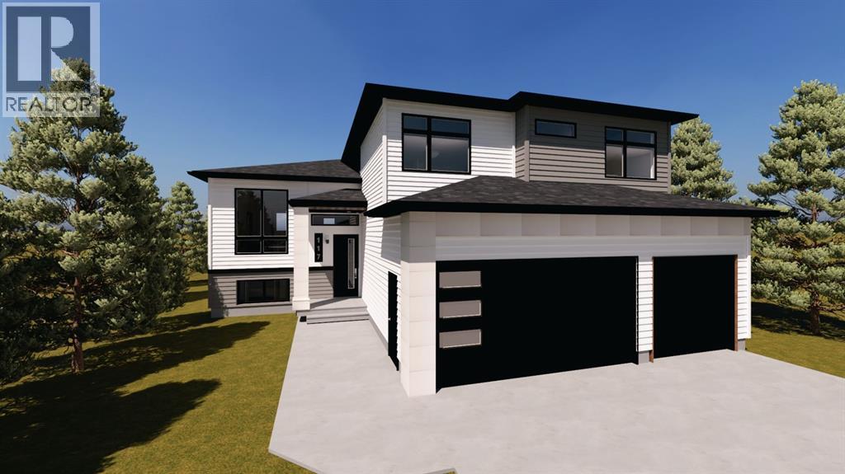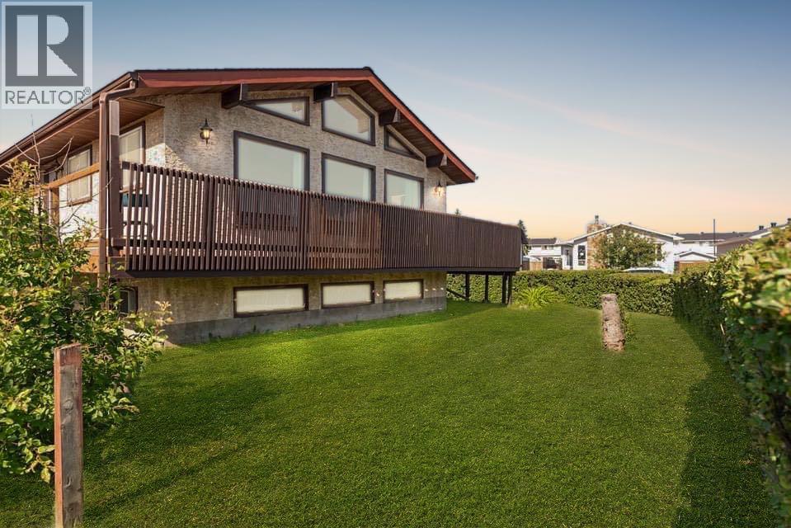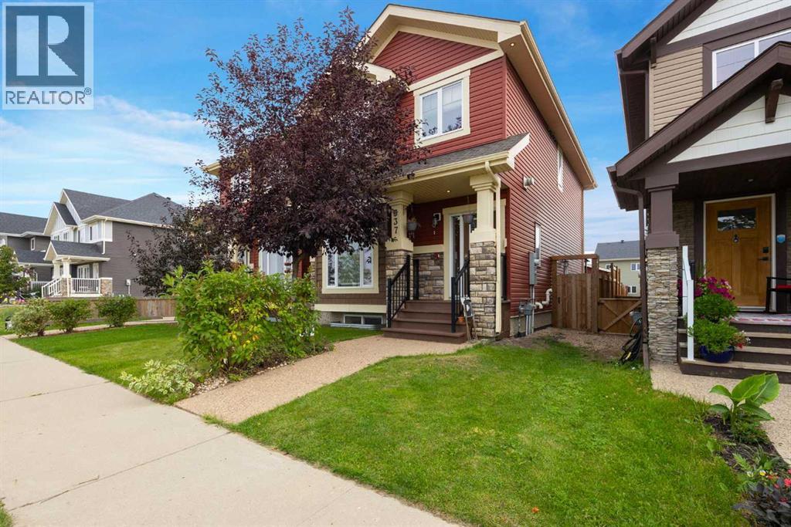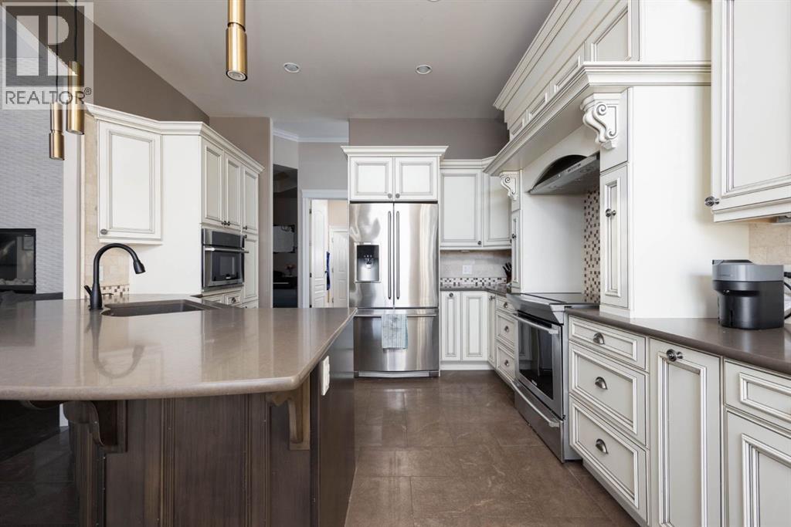- Houseful
- AB
- Fort Mcmurray
- Bear Ridge
- 187 Bear Paw Dr
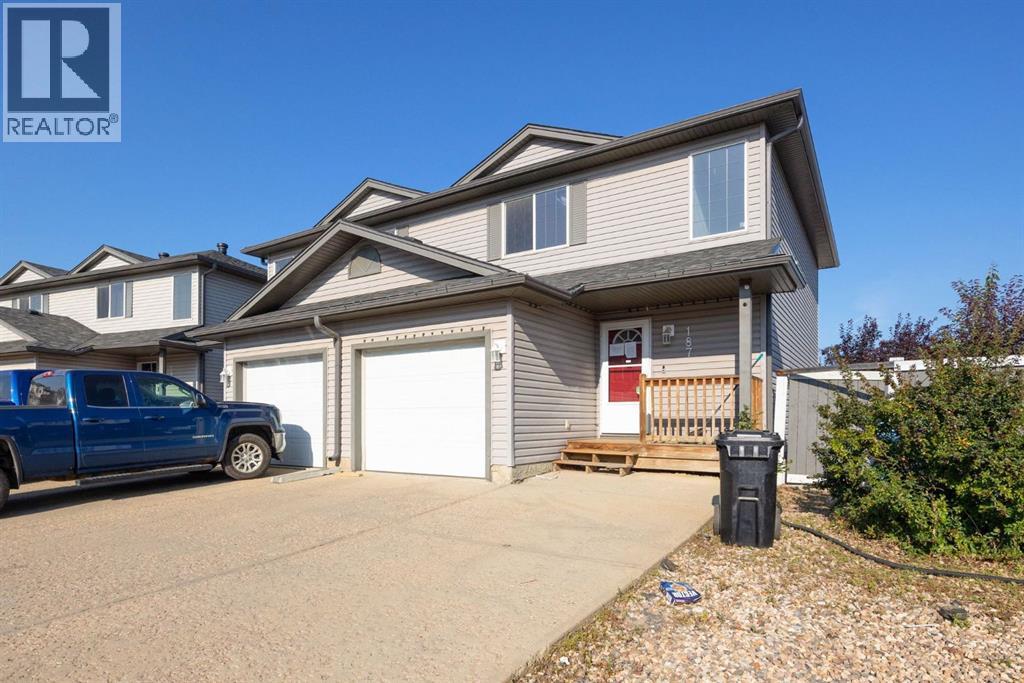
Highlights
Description
- Home value ($/Sqft)$193/Sqft
- Time on Housefulnew 5 hours
- Property typeSingle family
- Neighbourhood
- Median school Score
- Year built2004
- Garage spaces1
- Mortgage payment
Welcome to 187 Bear Paw Dr – Looking for your first home? This home features 3+1 bedrooms and 2.5 bathrooms. The main floor features a powder room, an open kitchen, dining room and living room with a gas fireplace. The dining nook opens up to the back deck and back yard. The back yard is fully fenced- perfect for BBQs, pets, and playtime along with a generous side yard for a storage shed. The second level features a 3 bedrooms and a 4 PC bathroom . The primary bedroom has double closet and the second bedroom has a walk in closet. The basement is developed with a large bedroom but it could be used a family room. Out front a single attached garage and a 2-car driveway means there’s plenty of parking room. Don't miss this opportunity to own your own home in a family-friendly neighborhood. Book your showing today! SOLD AS IS WHERE IS. (id:63267)
Home overview
- Cooling None
- Heat type Forced air
- # total stories 2
- Construction materials Poured concrete
- Fencing Fence
- # garage spaces 1
- # parking spaces 1
- Has garage (y/n) Yes
- # full baths 2
- # half baths 1
- # total bathrooms 3.0
- # of above grade bedrooms 3
- Flooring Carpeted, laminate
- Has fireplace (y/n) Yes
- Community features Pets allowed with restrictions
- Subdivision Timberlea
- Lot desc Landscaped
- Lot dimensions 3630
- Lot size (acres) 0.085291356
- Building size 1321
- Listing # A2251766
- Property sub type Single family residence
- Status Active
- Bedroom 3.072m X 3.834m
Level: 2nd - Bedroom 2.996m X 3.862m
Level: 2nd - Primary bedroom 4.243m X 3.758m
Level: 2nd - Bathroom (# of pieces - 4) Measurements not available
Level: 2nd - Storage 2.033m X 2.338m
Level: Basement - Bathroom (# of pieces - 4) Measurements not available
Level: Basement - Recreational room / games room 5.892m X 4.368m
Level: Basement - Dining room 3.429m X 3.453m
Level: Main - Living room 2.719m X 4.724m
Level: Main - Bathroom (# of pieces - 2) Measurements not available
Level: Main - Kitchen 3.429m X 2.819m
Level: Main
- Listing source url Https://www.realtor.ca/real-estate/28837762/187-bear-paw-drive-fort-mcmurray-timberlea
- Listing type identifier Idx

$-283
/ Month

