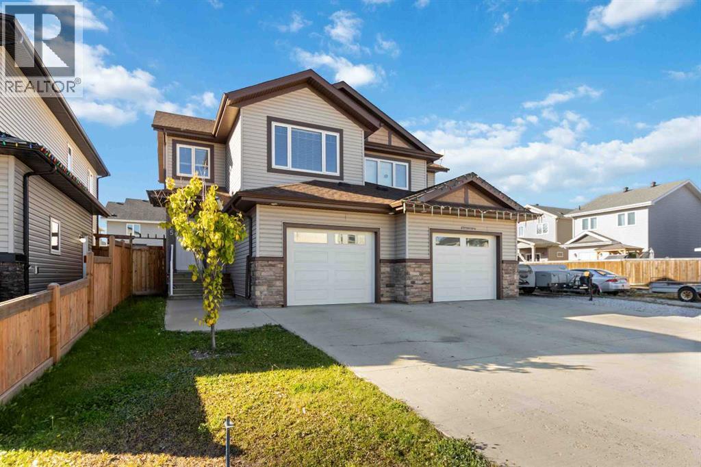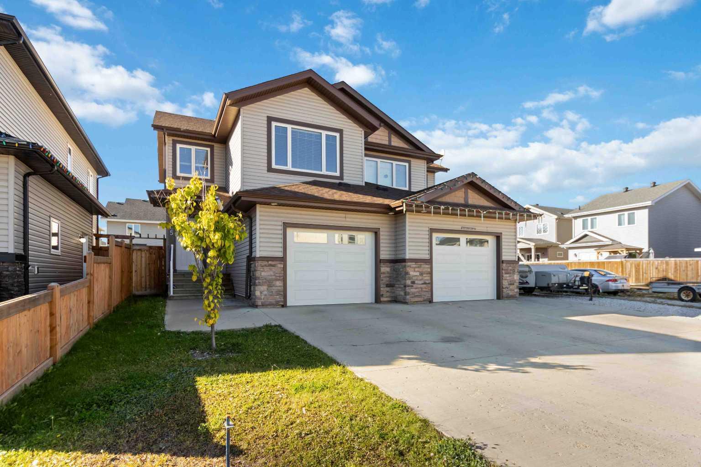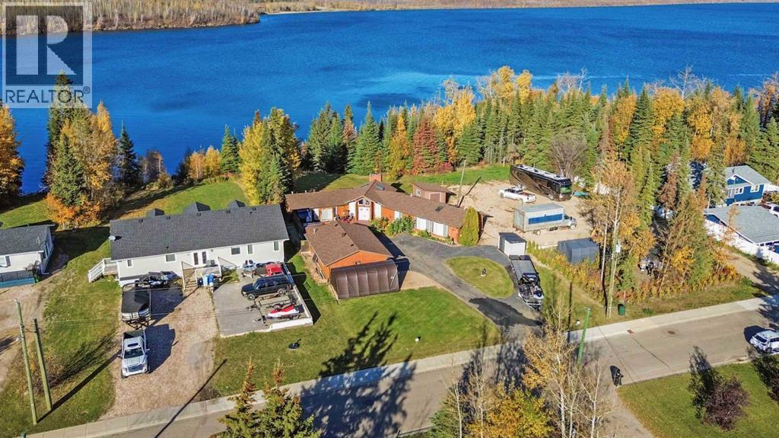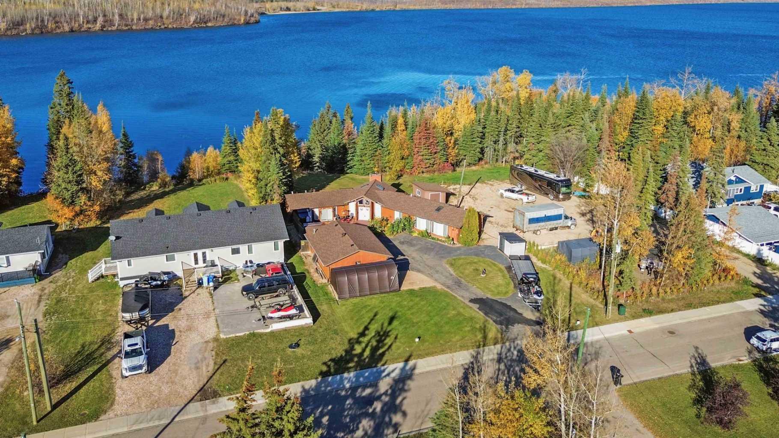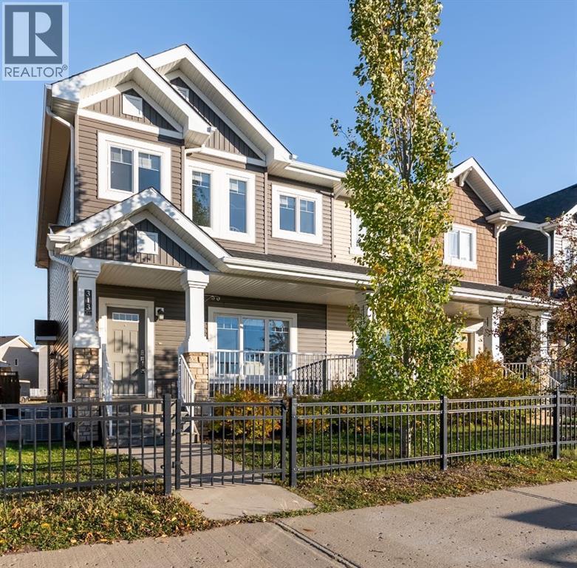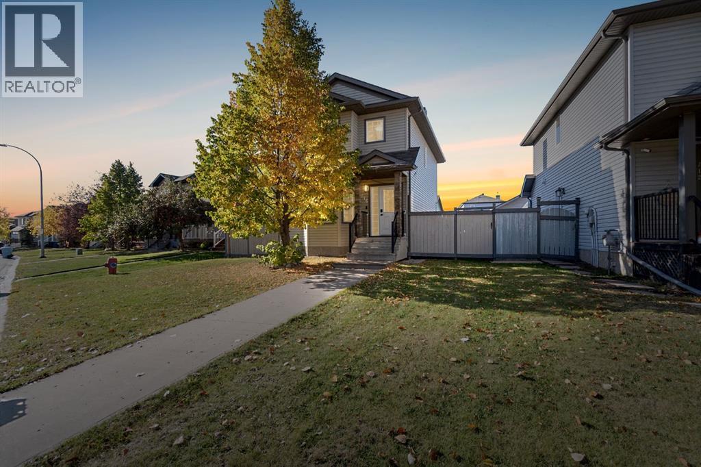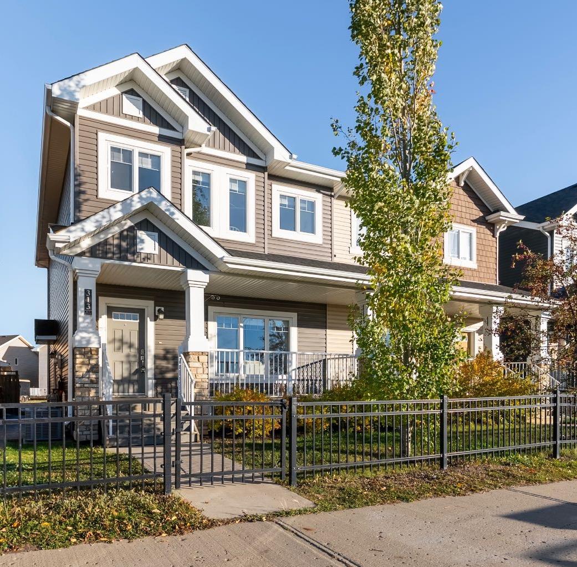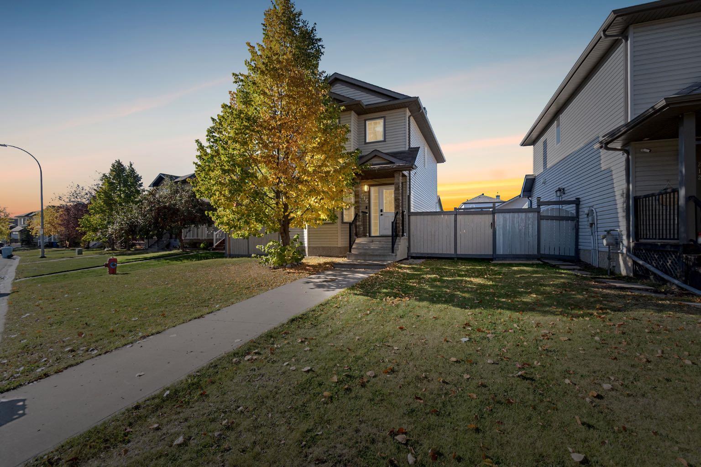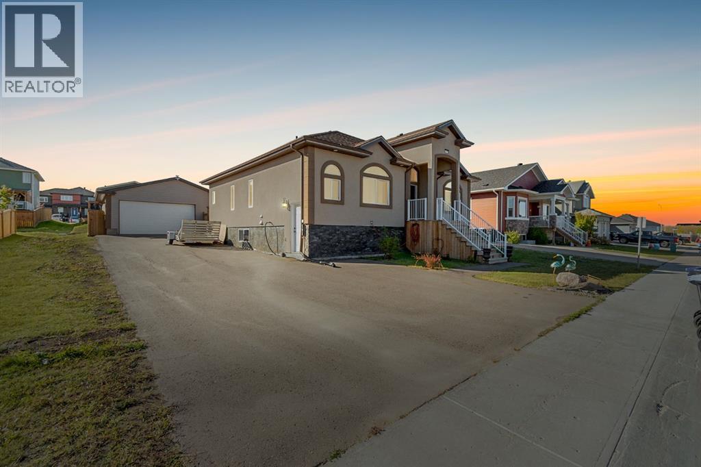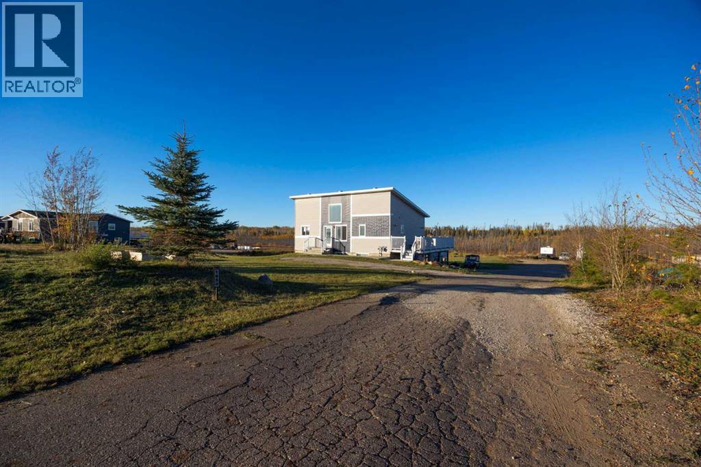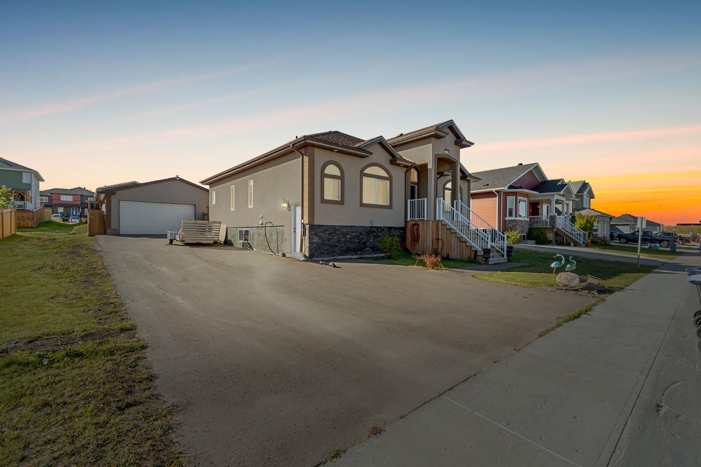- Houseful
- AB
- Fort Mcmurray
- Ross Haven
- 189 Ross Haven Dr
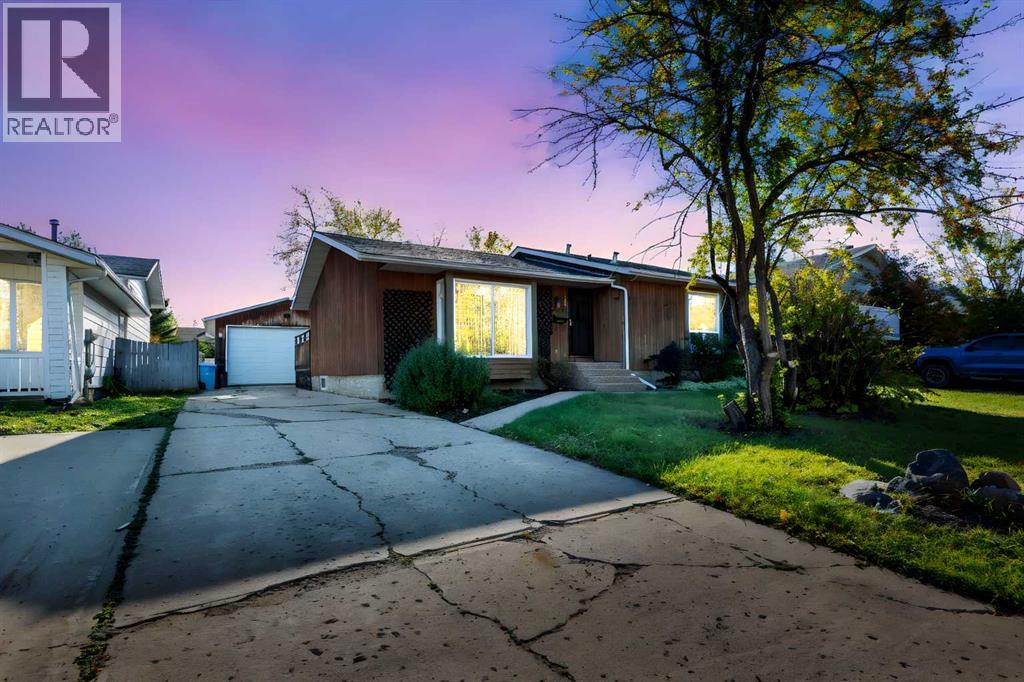
189 Ross Haven Dr
189 Ross Haven Dr
Highlights
Description
- Home value ($/Sqft)$320/Sqft
- Time on Housefulnew 28 hours
- Property typeSingle family
- StyleBungalow
- Neighbourhood
- Median school Score
- Year built1978
- Garage spaces2
- Mortgage payment
Welcome to 189 Ross Haven Drive! This great family home with 4 bedrooms and 2.5 bathrooms, HEATED DOUBLE GARAGE and A/C is conveniently located in a quite neighborhood of Thickwood. As you enter the foyer with heated flooring you will be welcome into a large living room with vaulted ceilings and a floor-to-ceiling window with view of the greenbelt right across the street. The bright dining room and kitchen feature a huge island, beautiful backsplash, tons of cabinetry and patio door leading to the huge rear deck. Down the hall are the primary bedroom with a 2-piece ensuite, 2 more bedrooms and a 4-piece bathroom. The basement has it own separate entry, a large family room with plush carpet, another bedroom, a 3-piece bathroom and lots of storage. The backyard is fully fenced for added privacy and features many mature trees and a hot tub for peaceful relaxation and unwinding. The 20x26 heated garage is 220 wired and there is lots of parking space in the driveway. Don’t wait and book your appointment today! (id:63267)
Home overview
- Cooling Central air conditioning
- Heat source Natural gas
- Heat type Forced air
- # total stories 1
- Construction materials Wood frame
- Fencing Fence
- # garage spaces 2
- # parking spaces 6
- Has garage (y/n) Yes
- # full baths 2
- # half baths 1
- # total bathrooms 3.0
- # of above grade bedrooms 4
- Flooring Carpeted, hardwood, laminate
- Subdivision Thickwood
- Directions 2132932
- Lot dimensions 6600.22
- Lot size (acres) 0.15508036
- Building size 1250
- Listing # A2263560
- Property sub type Single family residence
- Status Active
- Storage 2.996m X 1.32m
Level: Basement - Laundry 3.911m X 2.871m
Level: Basement - Bedroom 5.081m X 3.377m
Level: Basement - Bathroom (# of pieces - 3) 1.853m X 3.301m
Level: Basement - Furnace 3.911m X 4.139m
Level: Basement - Recreational room / games room 6.959m X 6.654m
Level: Basement - Bathroom (# of pieces - 2) 1.6m X 1.524m
Level: Main - Bathroom (# of pieces - 4) 2.871m X 1.524m
Level: Main - Dining room 4.267m X 2.972m
Level: Main - Primary bedroom 3.176m X 3.682m
Level: Main - Bedroom 2.743m X 3.709m
Level: Main - Bedroom 2.768m X 2.691m
Level: Main - Foyer 4.115m X 1.119m
Level: Main - Living room 4.648m X 5.486m
Level: Main - Kitchen 4.167m X 2.515m
Level: Main
- Listing source url Https://www.realtor.ca/real-estate/28976934/189-ross-haven-drive-fort-mcmurray-thickwood
- Listing type identifier Idx

$-1,066
/ Month

