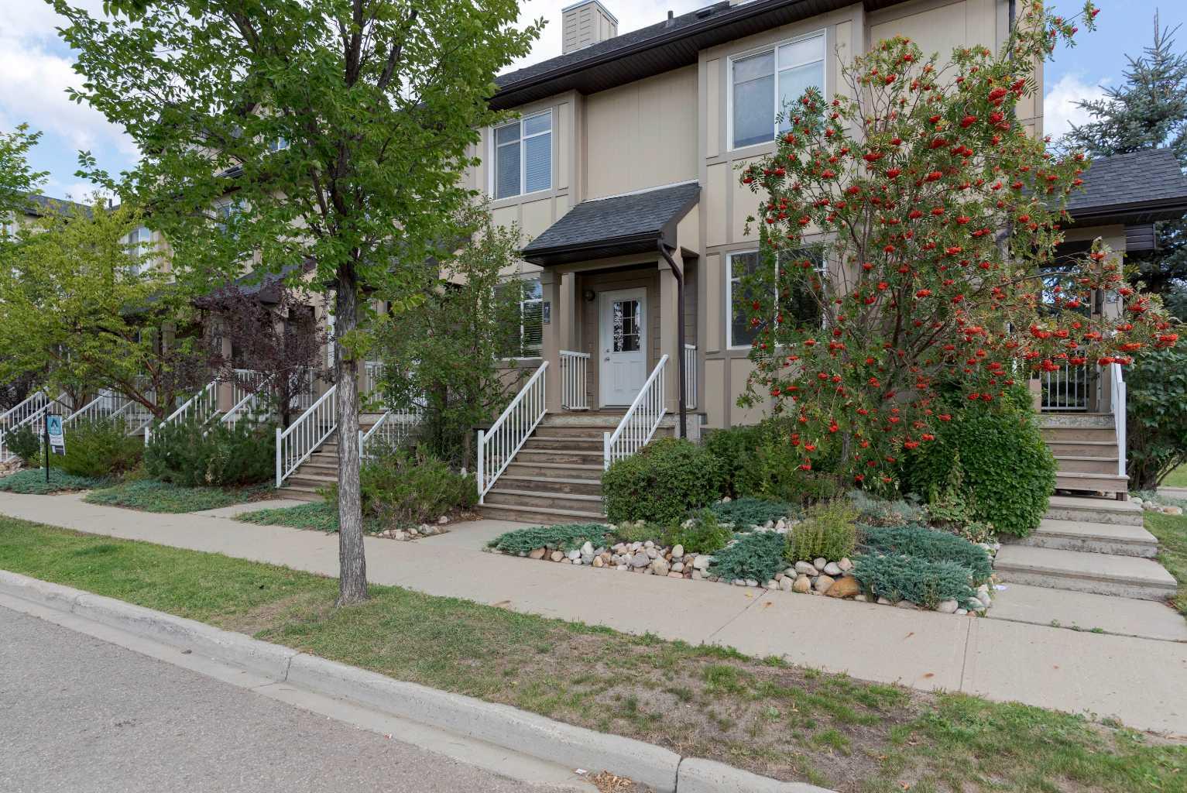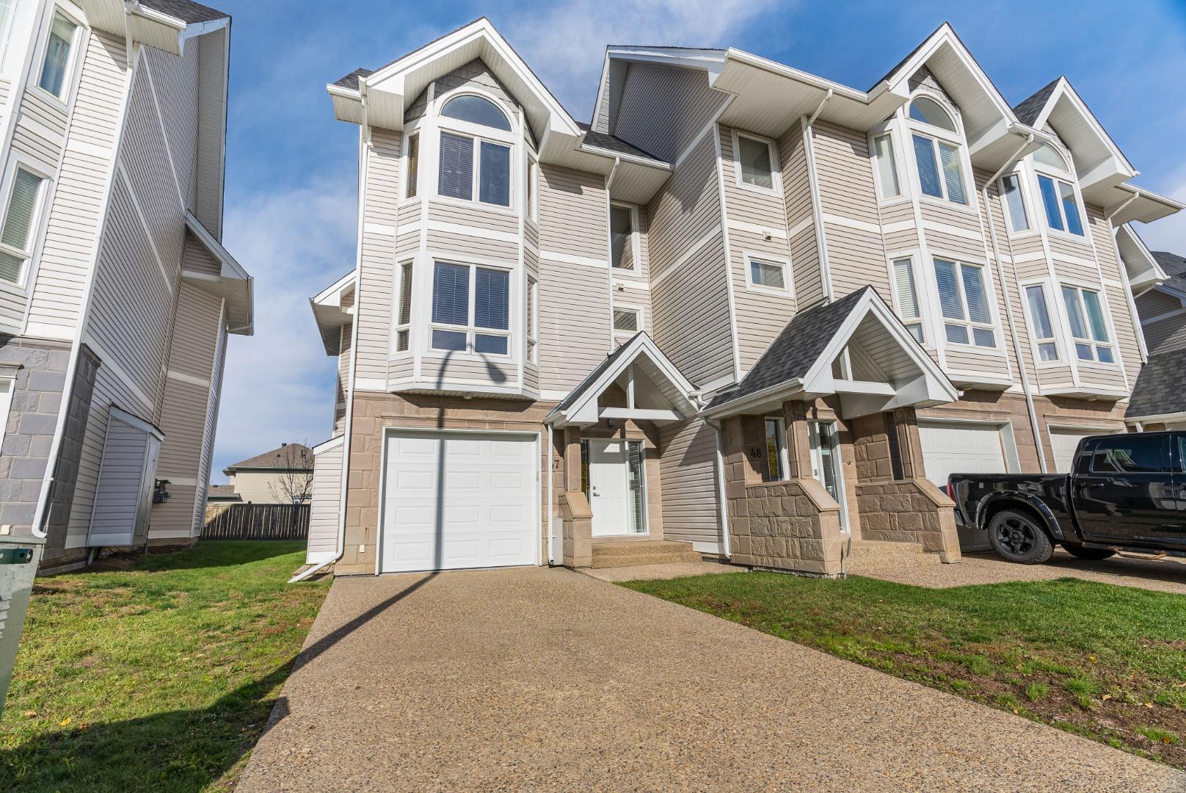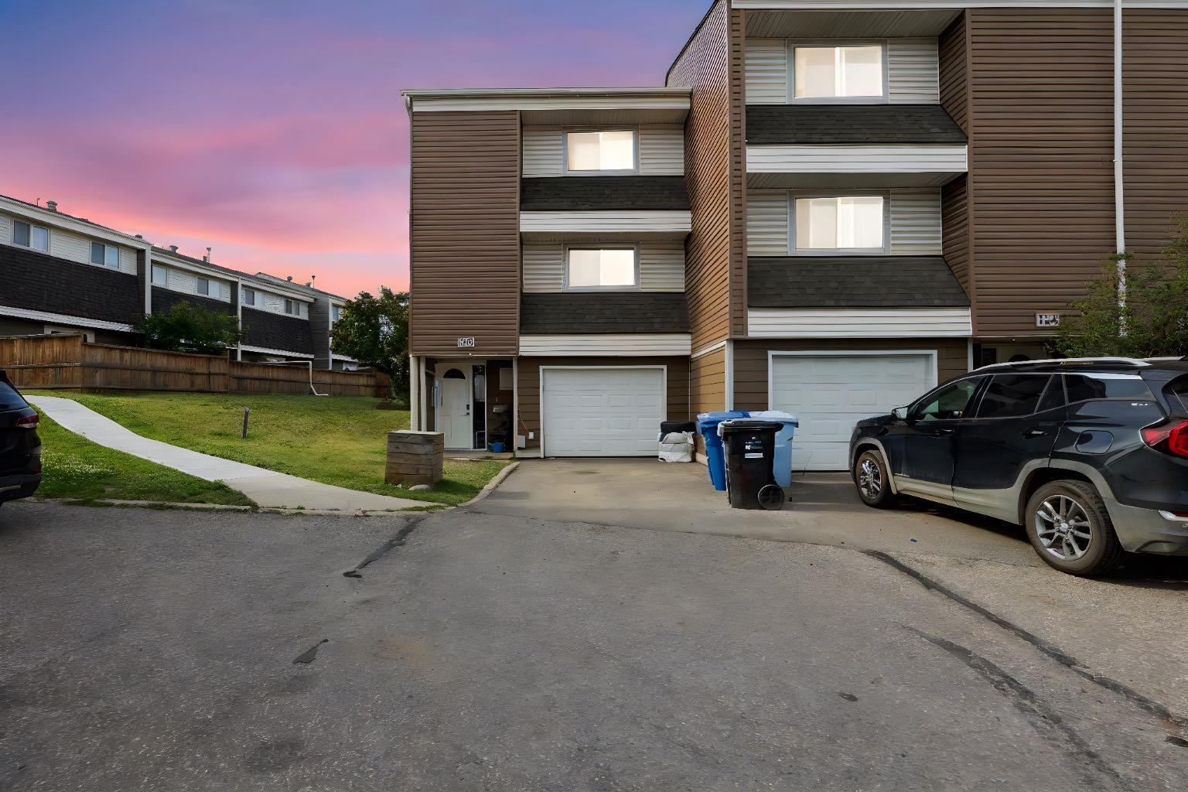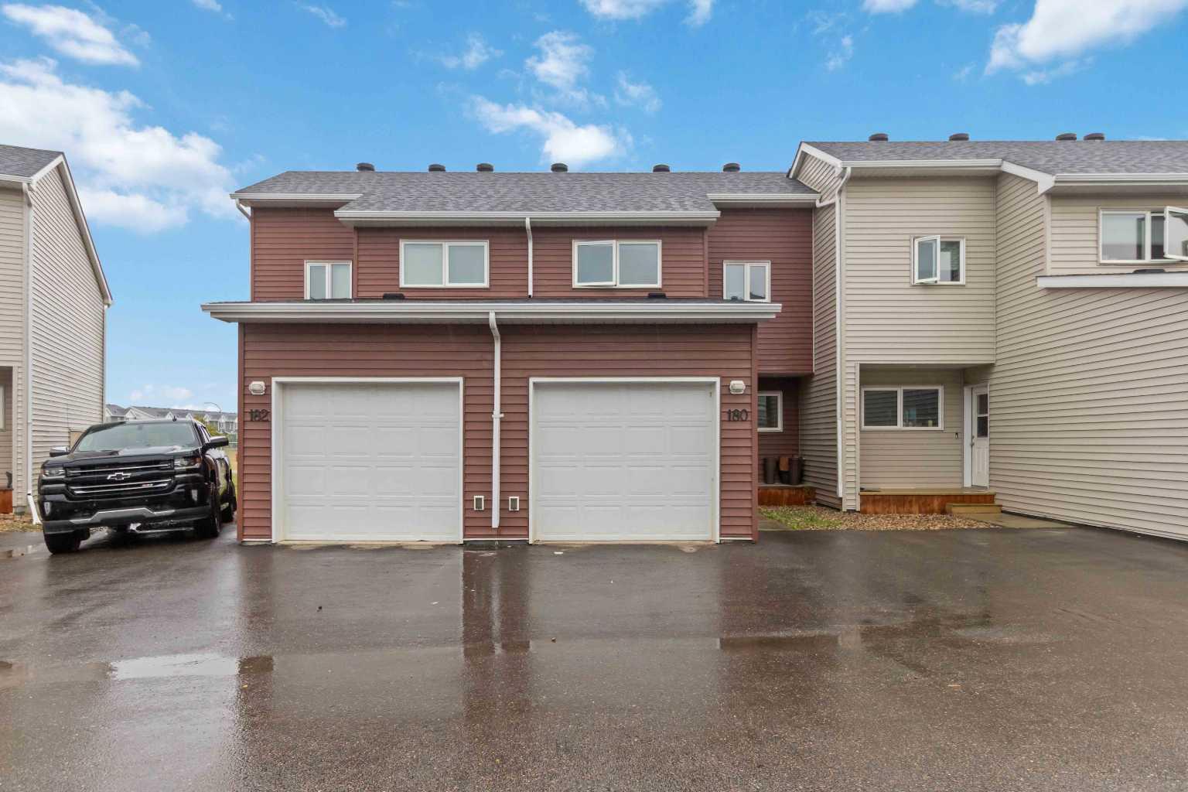- Houseful
- AB
- Fort Mcmurray
- Timber Heights
- 193 Ocoffey Crescent Unit 35
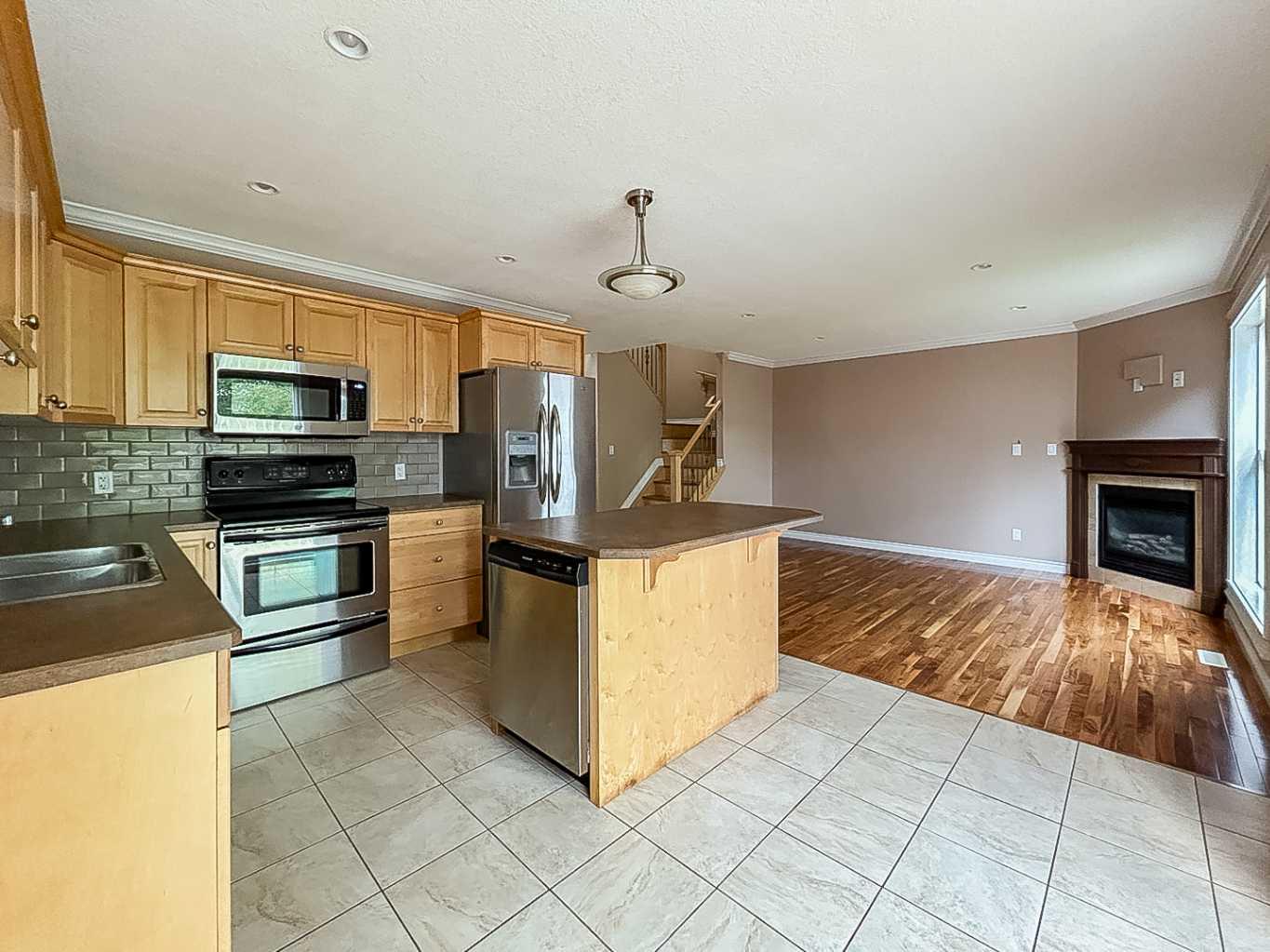
193 Ocoffey Crescent Unit 35
193 Ocoffey Crescent Unit 35
Highlights
Description
- Home value ($/Sqft)$209/Sqft
- Time on Houseful93 days
- Property typeResidential
- Style2 storey,attached-side by side
- Neighbourhood
- Median school Score
- Year built2008
- Mortgage payment
This property could be viewed as a duplex in a town house subdivision as it is only attached by one side of the unit with one other property. So, there is no crowding around this home. From the outside you will notice the maintenance free exterior and nice curb appeal and spacious parking. As you enter the property you have a nice size entry way with a coat closet and 2 pc bathroom. The main level has a bright and sunny open concept eat in kitchen with large island and breakfast bar. The sliding glass patio doors lead on to a good size deck with natural gas BBQ hook up and the BBQ will stay. There are no homes directly behind this property and a good view of green space. The adjacent living room has a cozy gas burning fire place the perfect place to relax after a long day at work. Up stairs we go to the 3 good size bedrooms. The master bedroom has a over sized tiled shower and in this bathroom is a large walk-in closet to hold all the things The main 4 pc bathroom/ laundry room is located on this level for your convenience. Down we go to the basement that is semi developed and awaits your floor plan creativity. You can develop it to suit your family’s needs, there are good size windows to let in all the natural light. The location of this property is second to none. Close the Syncrude sports field, parks, trails and the bus route and the skate park. Local schools and shopping close by. The property has been freshly painted, cleaned and awaits new owners.
Home overview
- Cooling Central air
- Heat type Fireplace(s), forced air, natural gas
- Pets allowed (y/n) Yes
- Building amenities Park, playground
- Construction materials Brick, vinyl siding
- Roof Asphalt
- Fencing None
- # parking spaces 4
- Has garage (y/n) Yes
- Parking desc Asphalt, double garage attached, driveway
- # full baths 2
- # half baths 1
- # total bathrooms 3.0
- # of above grade bedrooms 3
- Flooring Carpet, ceramic tile, hardwood
- Appliances Central air conditioner, dishwasher, refrigerator, stove(s), washer/dryer
- Laundry information Upper level
- County Wood buffalo
- Subdivision Timberlea
- Zoning description R2
- Exposure Nw
- Lot desc Low maintenance landscape
- Basement information Full,unfinished
- Building size 1476
- Mls® # A2227121
- Property sub type Townhouse
- Status Active
- Tax year 2024
- Listing type identifier Idx

$-345
/ Month

