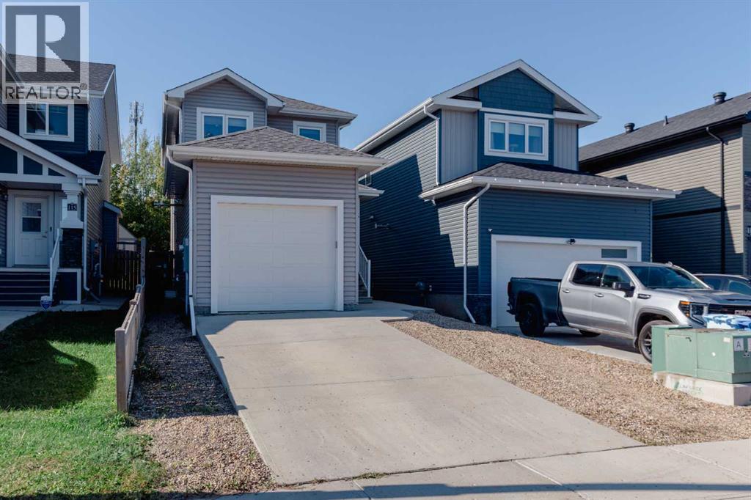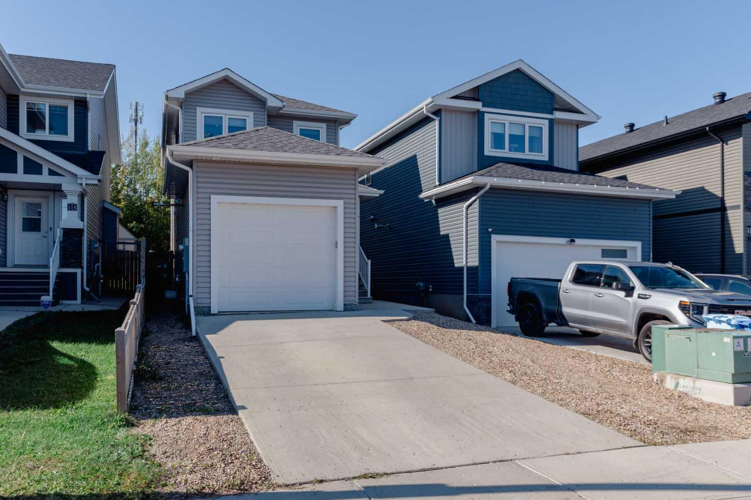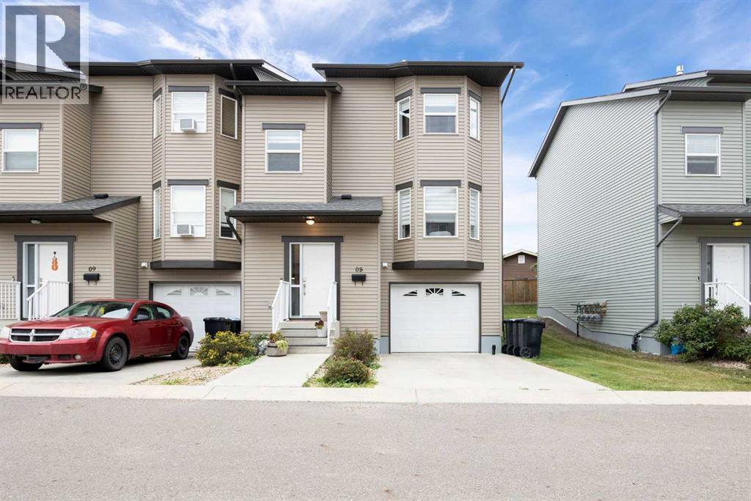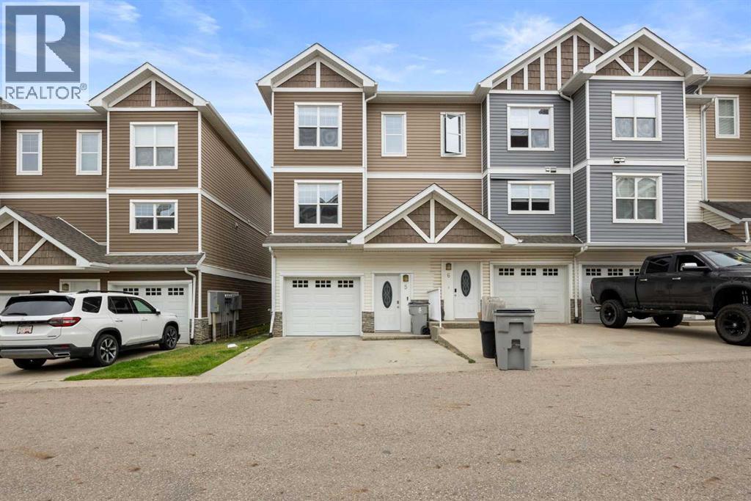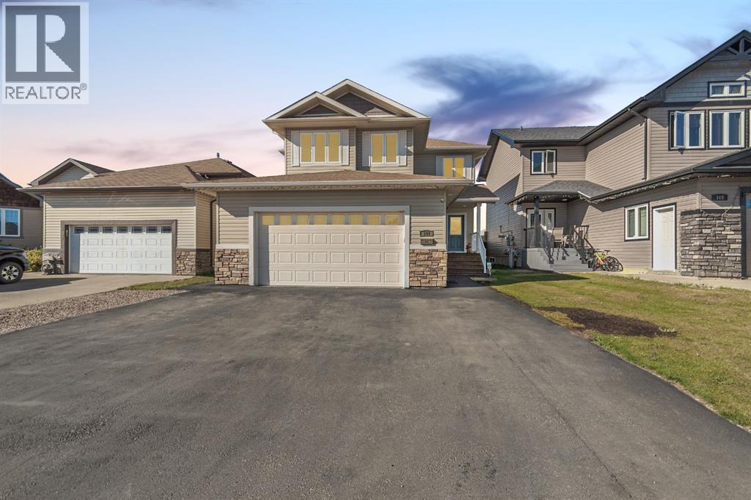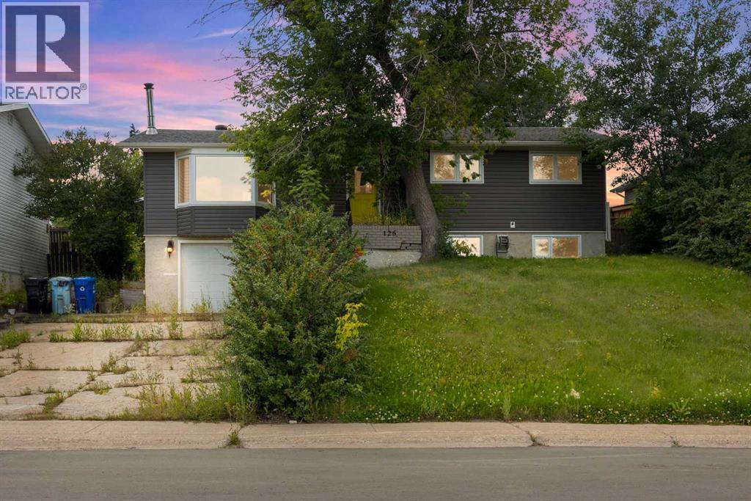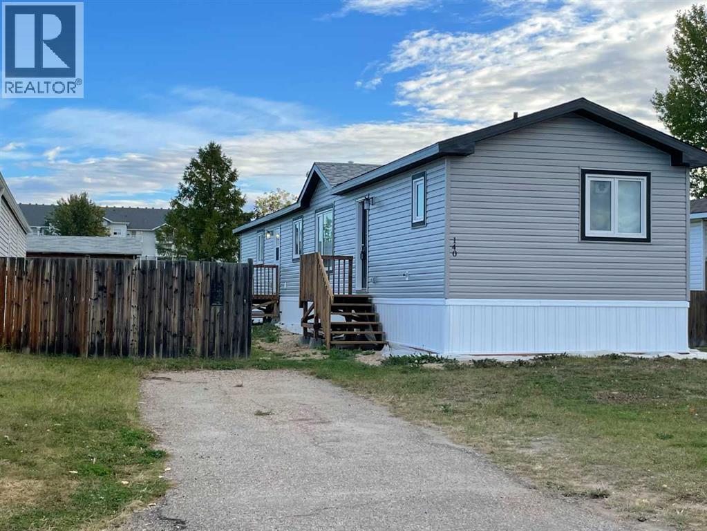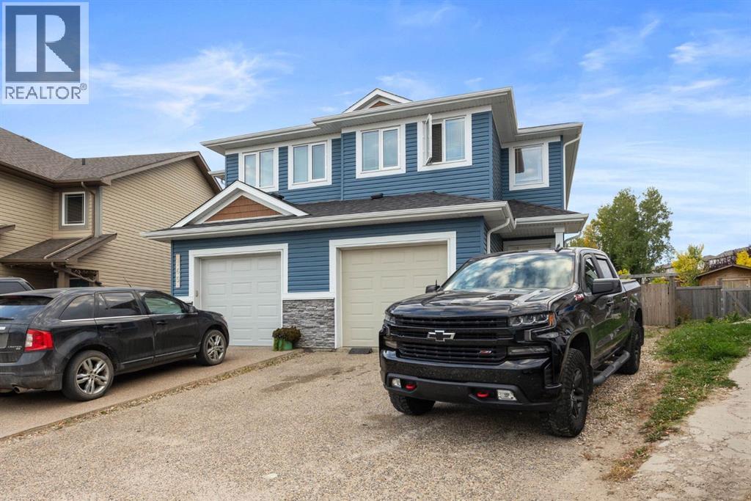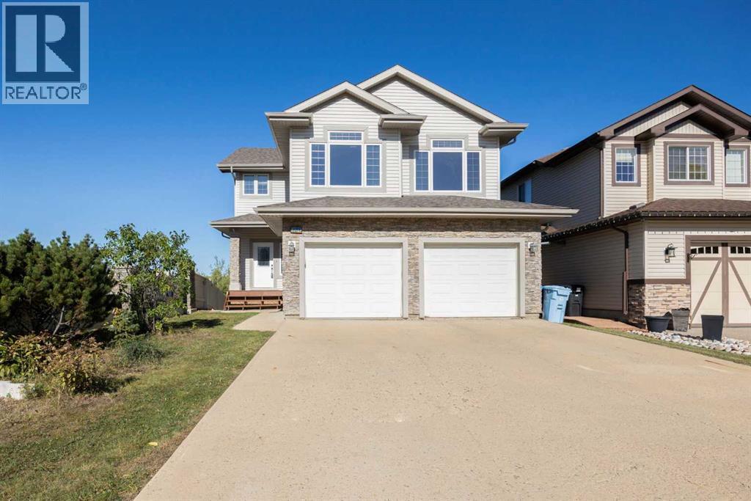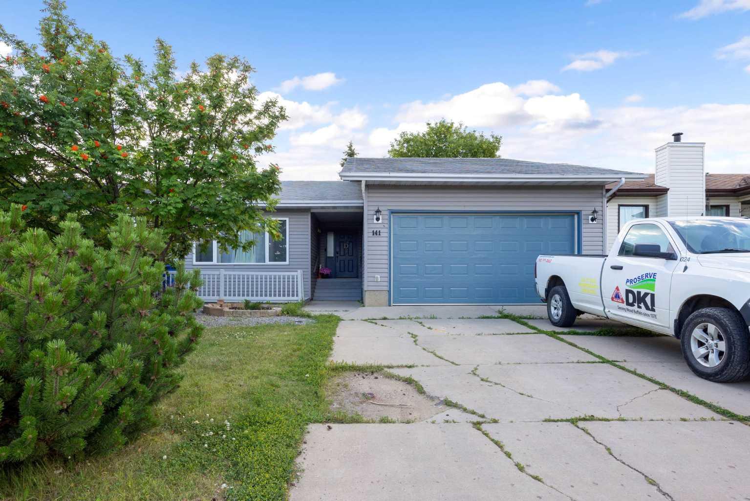- Houseful
- AB
- Fort Mcmurray
- Dickinsfield
- 195 Becker Cres
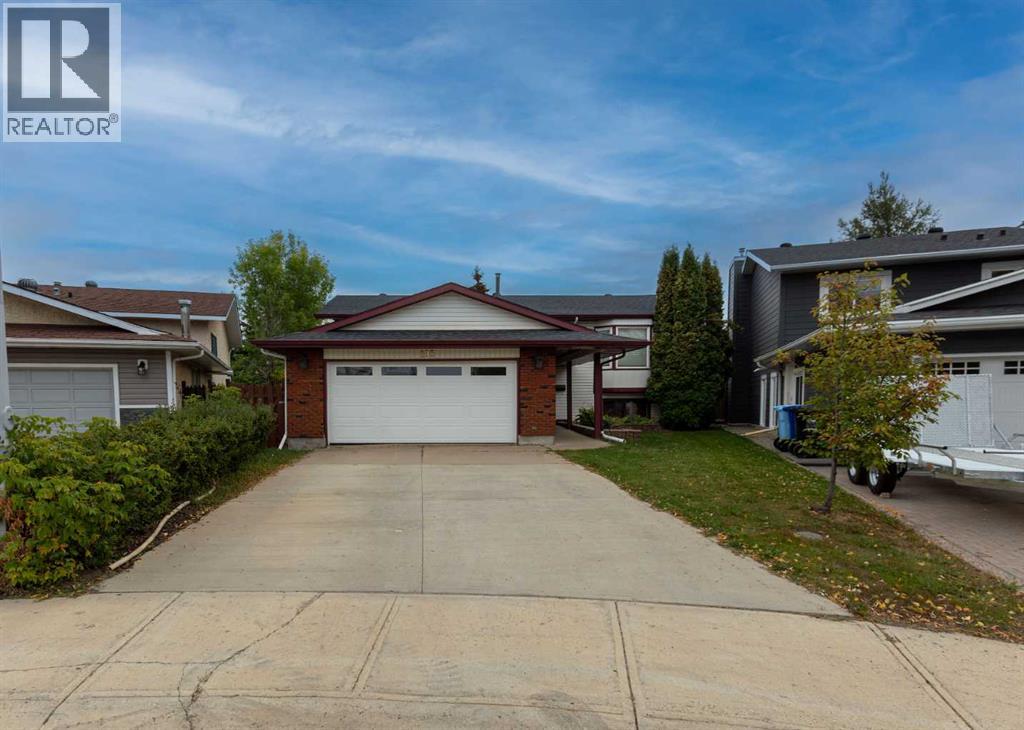
Highlights
Description
- Home value ($/Sqft)$357/Sqft
- Time on Housefulnew 11 hours
- Property typeSingle family
- StyleBi-level
- Neighbourhood
- Median school Score
- Year built1983
- Garage spaces2
- Mortgage payment
Tucked away in a quiet area of Dickensfield, this charming home offers both comfort and functionality. The inviting main floor features an open-concept design with a warm wooden fireplace, bright windows, and a welcoming entryway complete with a boot closet. A covered and screened-in deck overlooks the private, spacious backyard, which also includes a handy storage shed. Upstairs, you’ll find a full bathroom with a storage cabinet, a linen closet, and three bedrooms. The primary suite boasts a large closet and a three-piece ensuite with a stand-up shower. This home is completely carpet-free, offering a clean and modern feel throughout. The basement is bright and open with large windows, a gas fireplace, and a bar with a sink, making it a perfect rec space for entertaining. This level also includes a bedroom with its own two-piece ensuite featuring a walk-in shower, along with a large storage closet (id:63267)
Home overview
- Cooling Central air conditioning
- Heat type Central heating
- Fencing Fence
- # garage spaces 2
- # parking spaces 4
- Has garage (y/n) Yes
- # full baths 2
- # half baths 2
- # total bathrooms 4.0
- # of above grade bedrooms 4
- Flooring Ceramic tile, hardwood, laminate
- Has fireplace (y/n) Yes
- Subdivision Dickinsfield
- Lot dimensions 7652
- Lot size (acres) 0.17979324
- Building size 1189
- Listing # A2257509
- Property sub type Single family residence
- Status Active
- Bedroom 3.453m X 3.658m
Level: Basement - Laundry 4.572m X 4.267m
Level: Basement - Bonus room 5.462m X 3.786m
Level: Basement - Family room 5.462m X 4.014m
Level: Basement - Bathroom (# of pieces - 1) 2.438m X 1.5m
Level: Basement - Bathroom (# of pieces - 2) 0.991m X 1.929m
Level: Basement - Recreational room / games room 6.529m X 4.039m
Level: Basement - Primary bedroom 4.115m X 3.658m
Level: Main - Bathroom (# of pieces - 3) 2.234m X 1.448m
Level: Main - Dining room 2.844m X 3.377m
Level: Main - Kitchen 3.429m X 3.658m
Level: Main - Bedroom 3.277m X 3.429m
Level: Main - Bedroom 3.252m X 3.429m
Level: Main - Living room 5.563m X 5.31m
Level: Main - Bathroom (# of pieces - 4) 2.234m X 2.109m
Level: Main
- Listing source url Https://www.realtor.ca/real-estate/28914005/195-becker-crescent-fort-mcmurray-dickinsfield
- Listing type identifier Idx

$-1,133
/ Month

