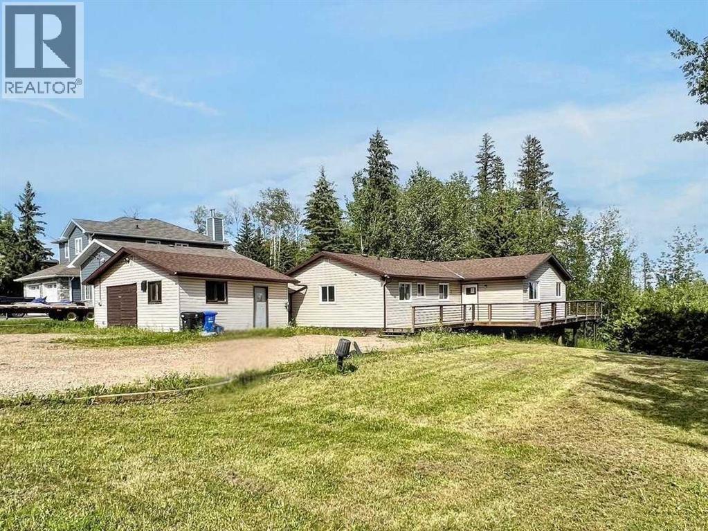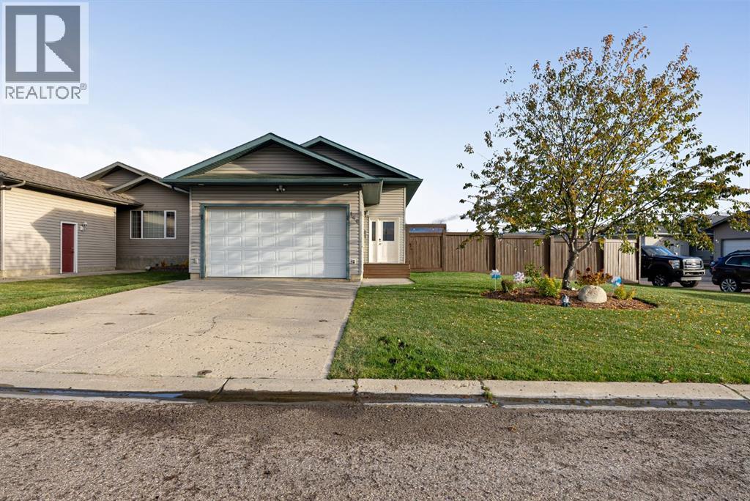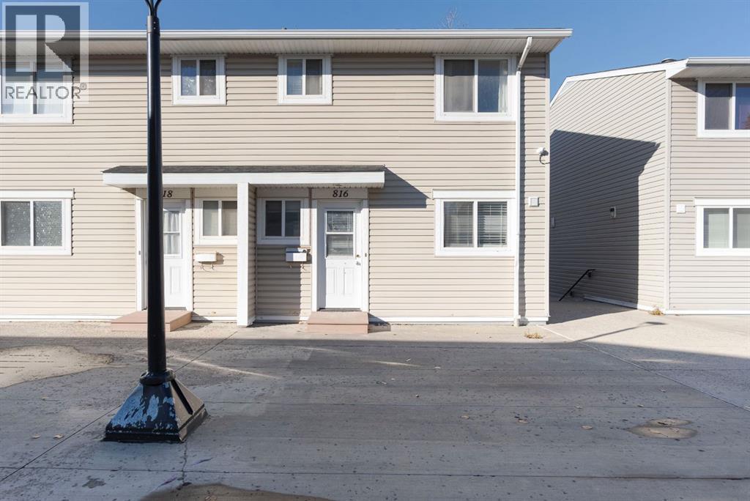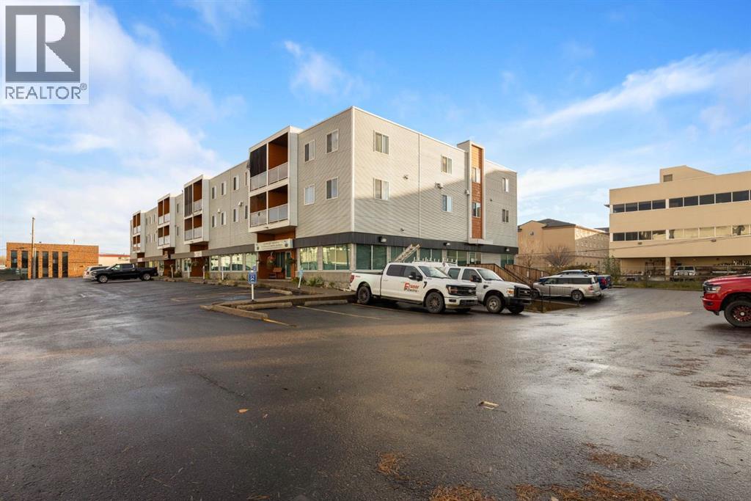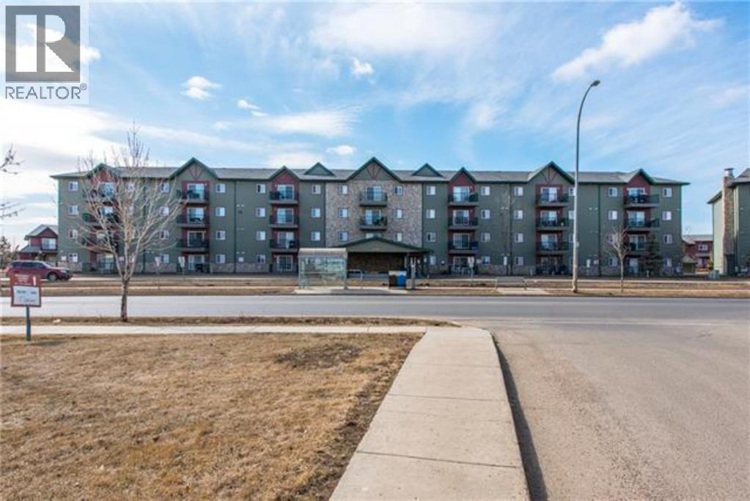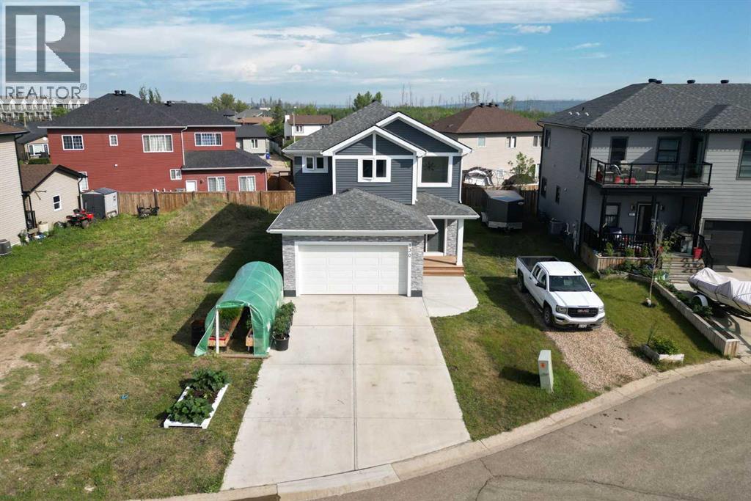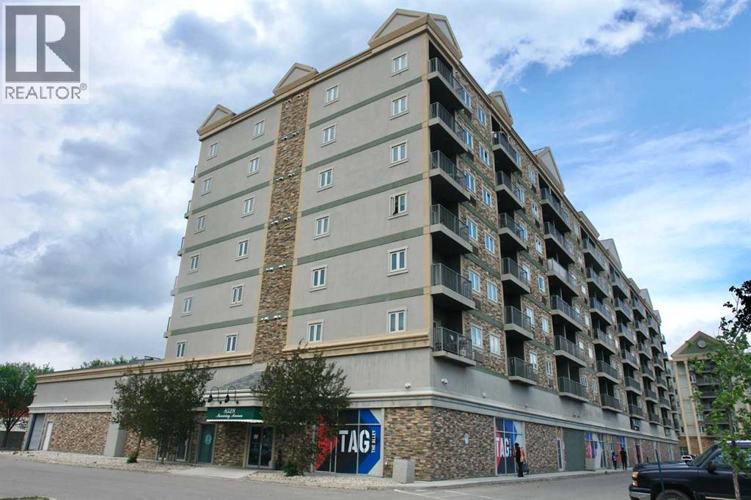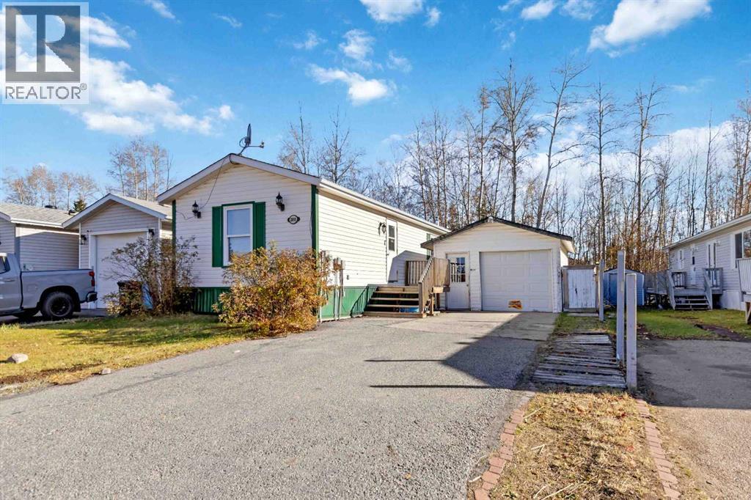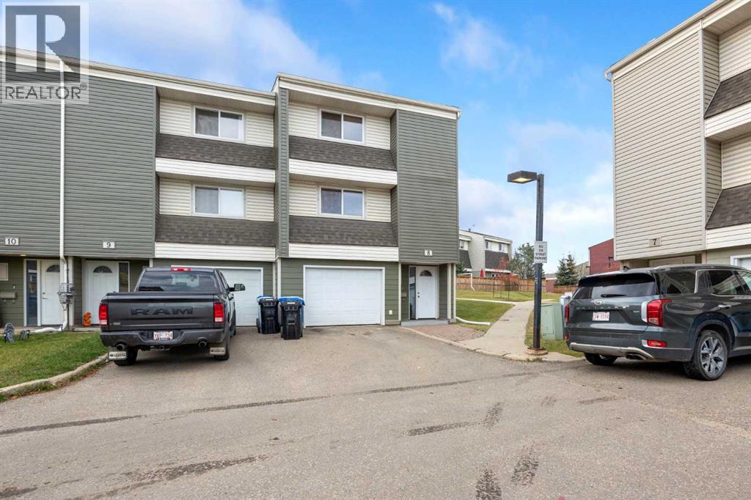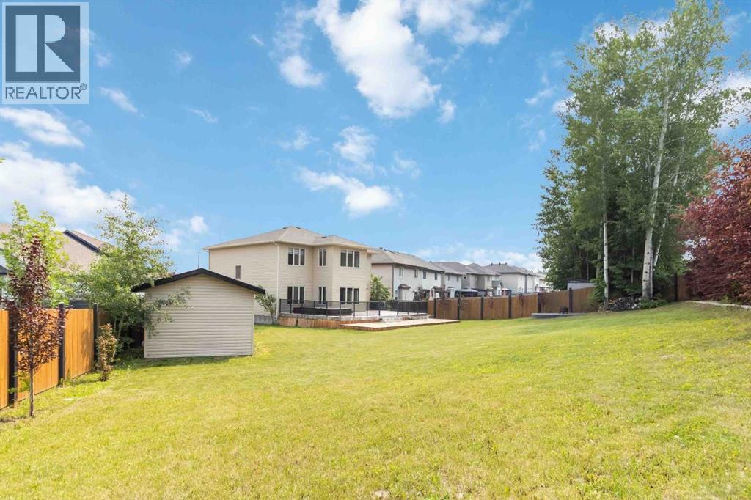- Houseful
- AB
- Fort Mcmurray
- Downtown Fort McMurray
- 20 Clark Cres
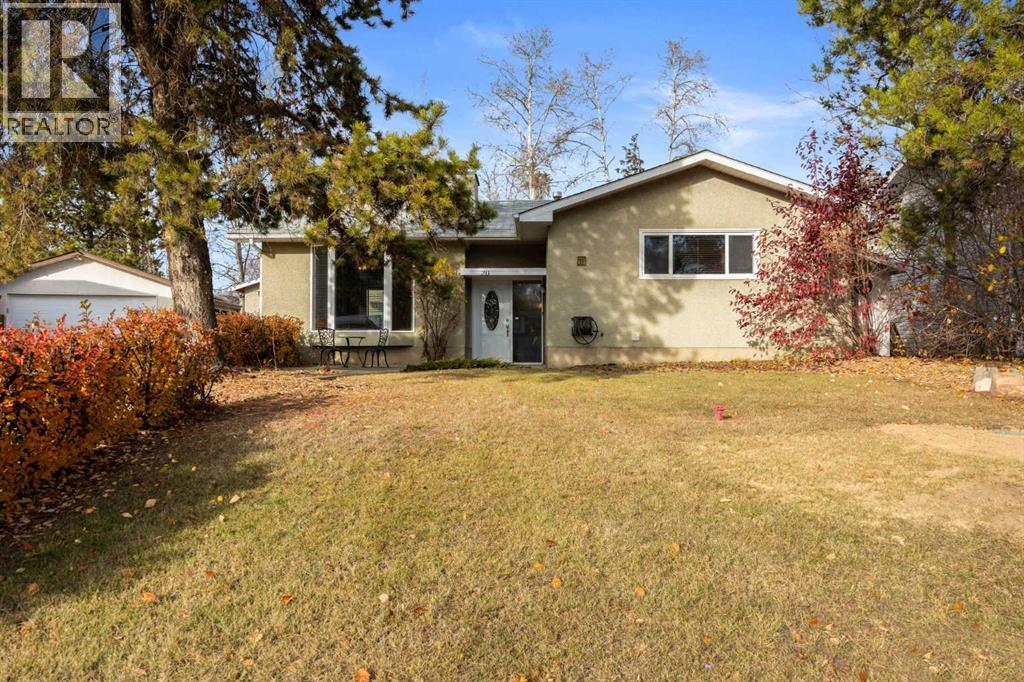
Highlights
Description
- Home value ($/Sqft)$345/Sqft
- Time on Housefulnew 35 hours
- Property typeSingle family
- StyleBi-level
- Neighbourhood
- Median school Score
- Year built1966
- Garage spaces2
- Mortgage payment
This beautifully renovated five-bedroom home is perfectly situated in a quiet cul-de-sac, backing onto peaceful green space. A true rare find, this property offers four spacious bedrooms on the main floor, providing plenty of room for family and guests. Designed for comfort and style, it also features two primary suites — one on the main level with a convenient two-piece ensuite, and another downstairs with a walk in closet and a full ensuite and its own washer and dryer hookups for added convenience. Downstairs also boasts a large den/storage room. All three bathrooms have been tastefully upgraded with a modern touch, giving the entire home a fresh, elegant feel. The stunning kitchen showcases brand-new cabinetry, quartz countertops, and stainless steel appliances, perfect for cooking and entertaining. The bright living room offers warmth and charm with its cozy fireplace, ideal for those cooler winter nights. The front entrance is truly unique, featuring a custom “penny” floor that adds character and personality from the moment you walk in. Downstairs, an amazing theatre room awaits — fully equipped and ready for your enjoyment, complete with a popcorn maker and candy tray for the ultimate movie-night experience. Outside, enjoy the screened-in deck and fully fenced yard, offering privacy and space to relax or entertain. The double detached garage adds even more value, featuring seasonal hot water on demand and a laundry sink and shelving. This home has been thoughtfully updated, combining modern convenience with comfortable, stylish living. Check it out TODAY (id:63267)
Home overview
- Cooling None
- Heat type Forced air
- # total stories 1
- Construction materials Poured concrete, wood frame
- Fencing Fence
- # garage spaces 2
- # parking spaces 5
- Has garage (y/n) Yes
- # full baths 2
- # half baths 1
- # total bathrooms 3.0
- # of above grade bedrooms 5
- Flooring Ceramic tile, vinyl plank
- Has fireplace (y/n) Yes
- Subdivision Downtown
- Lot desc Landscaped
- Lot dimensions 7086
- Lot size (acres) 0.16649435
- Building size 1274
- Listing # A2266810
- Property sub type Single family residence
- Status Active
- Den 3.353m X 3.328m
Level: Basement - Bathroom (# of pieces - 4) Measurements not available
Level: Basement - Furnace 2.414m X 1.195m
Level: Basement - Bedroom 4.063m X 5.614m
Level: Basement - Media room 5.41m X 3.938m
Level: Basement - Laundry 3.709m X 2.515m
Level: Basement - Bedroom 3.328m X 2.615m
Level: Main - Bedroom 2.768m X 3.2m
Level: Main - Living room 4.471m X 4.673m
Level: Main - Bathroom (# of pieces - 2) Measurements not available
Level: Main - Kitchen 3.453m X 3.176m
Level: Main - Bedroom 2.947m X 2.591m
Level: Main - Dining room 3.53m X 2.414m
Level: Main - Primary bedroom 3.048m X 5.157m
Level: Main - Bathroom (# of pieces - 4) Measurements not available
Level: Main
- Listing source url Https://www.realtor.ca/real-estate/29035375/20-clark-crescent-fort-mcmurray-downtown
- Listing type identifier Idx

$-1,173
/ Month

