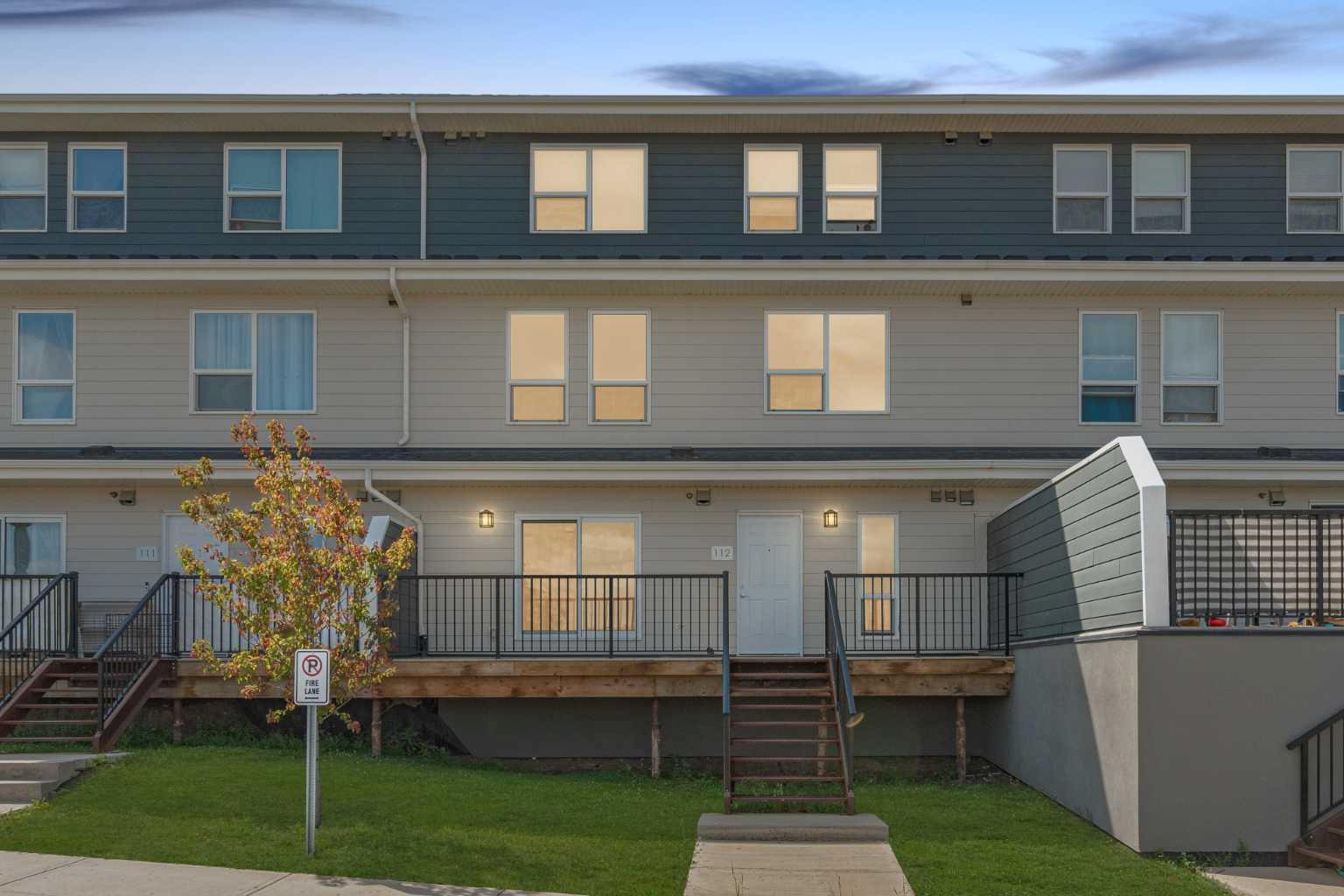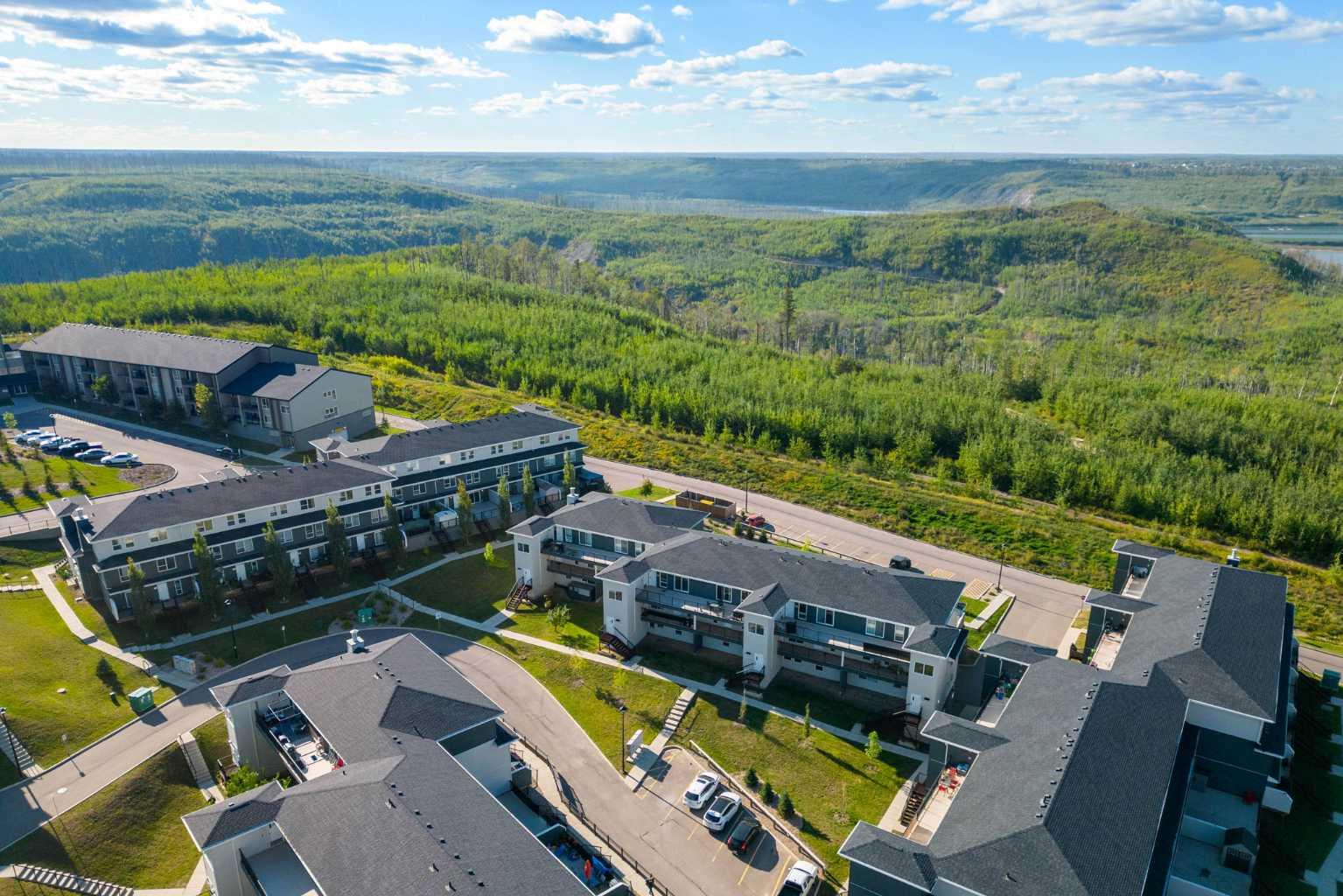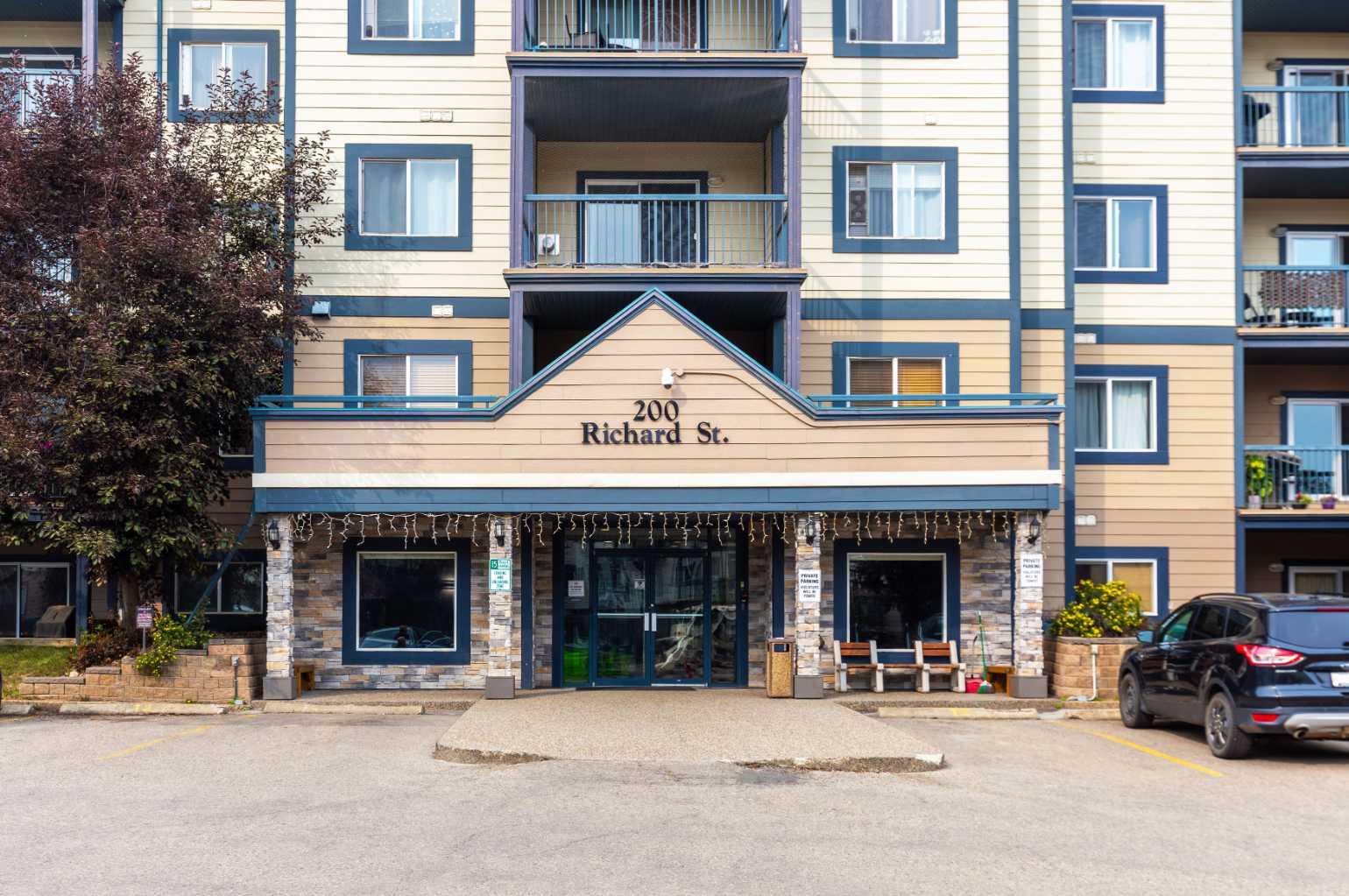
Highlights
Description
- Property typeResidential
- Neighbourhood
- Mortgage payment
Welcome to Wildwood Estates; Whether you’re a first-time buyer or searching for a smart investment, this newer developed condominium offers 3-bedroom, 1.5-bathroom is a fantastic choice. Tucked into the family-friendly community of Abasand, you’ll enjoy quick access to schools, parks, transit, scenic trails, and the nearby OHV staging area perfect for outdoor adventure enthusiasts. Inside, the bright and functional layout features a well-equipped kitchen that opens to a cozy dining space and flows seamlessly into a spacious living room filled with natural light. A convenient in-suite laundry and a half bathroom finish off the main floor. Sliding doors off the living room open to one of the home’s best highlights: a massive private patio with peaceful forest views, ideal for entertaining or simply relaxing in nature. Upstairs, you’ll find three comfortable bedrooms, a large storage closet, and a four-piece bathroom located at the end of the hall. The unit also includes an assigned heated underground parking stall, and the well-managed complex offers on-site management for extra peace of mind. Plus, condo fees conveniently cover water, heat, sewage, and garbage—making ownership simple. Move-in ready and perfectly located, this home is ready to welcome its next owner. Schedule your private tour today!
Home overview
- Cooling
- Heat type
- Pets allowed (y/n)
- # total stories
- Building amenities
- Construction materials
- # parking spaces
- Parking desc
- # full baths
- # half baths
- # total bathrooms
- # of above grade bedrooms
- Flooring
- Appliances
- Laundry information
- County
- Subdivision
- Zoning description
- Exposure
- Building size
- Mls® #
- Property sub type Apartment
- Status Sold
- Tax year
- Listing type identifier



