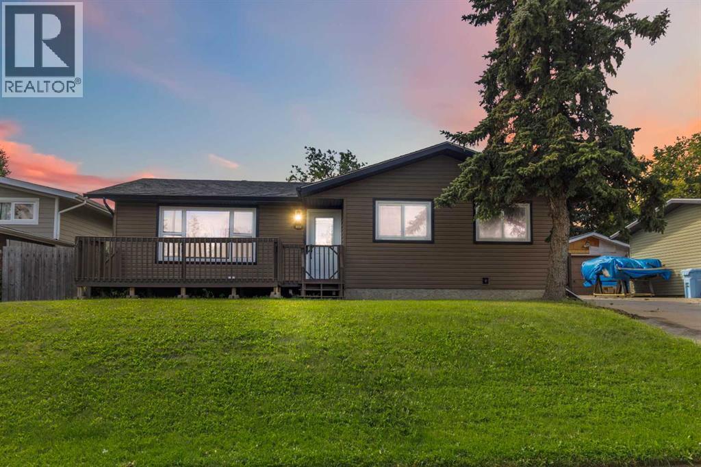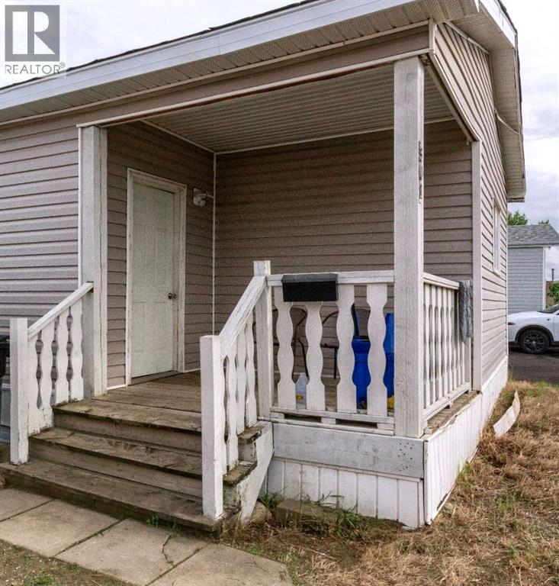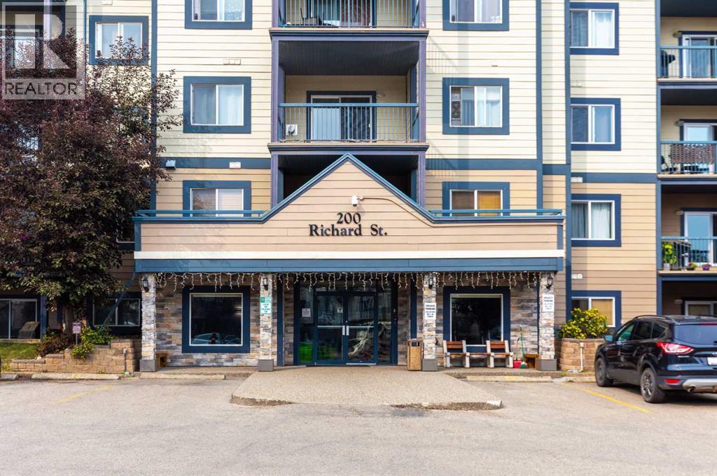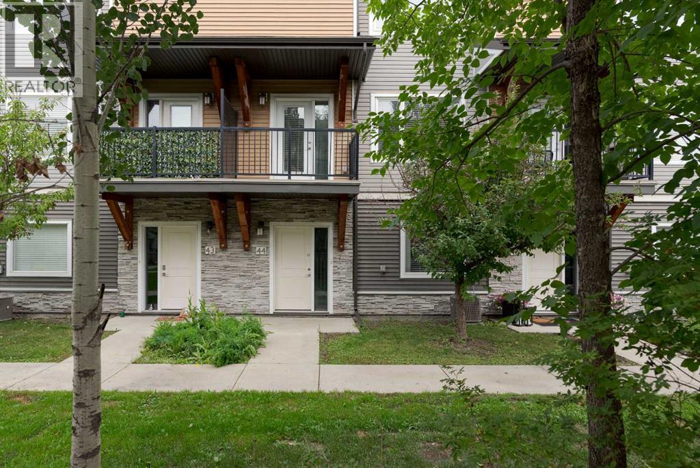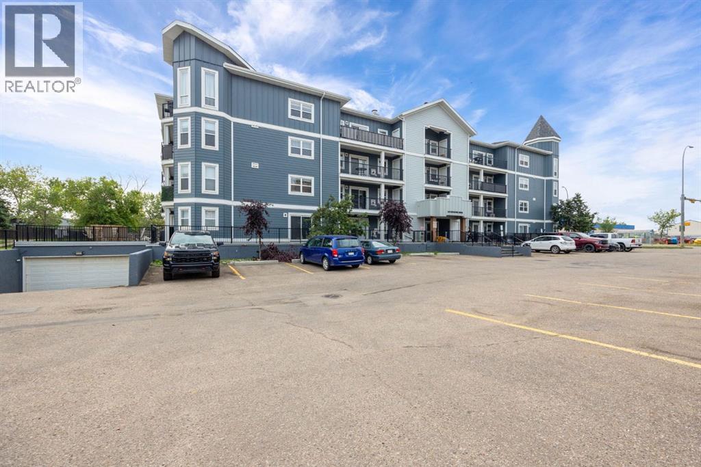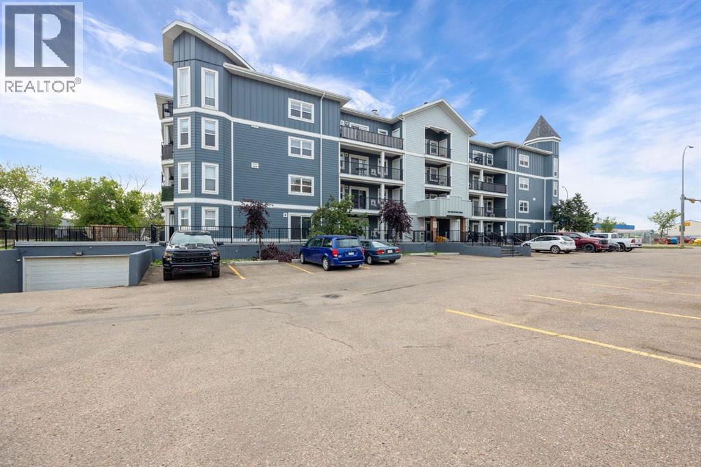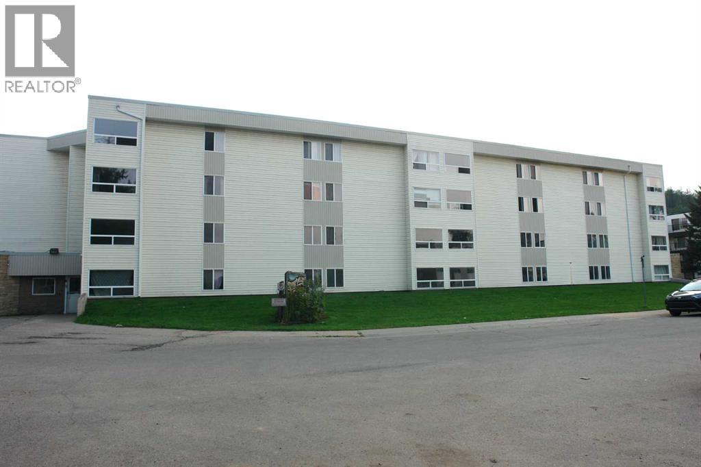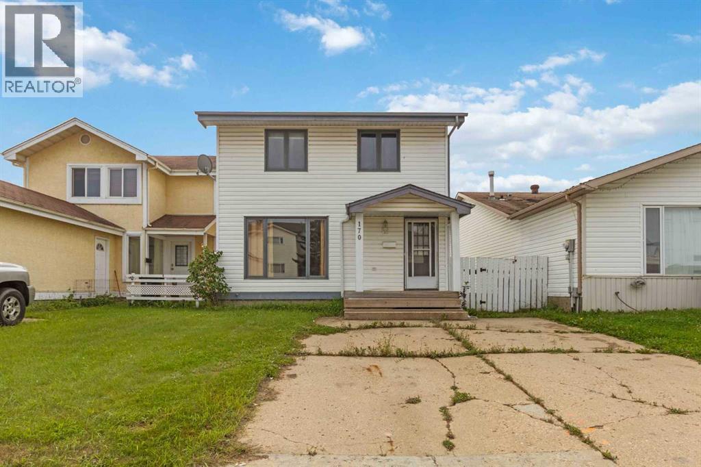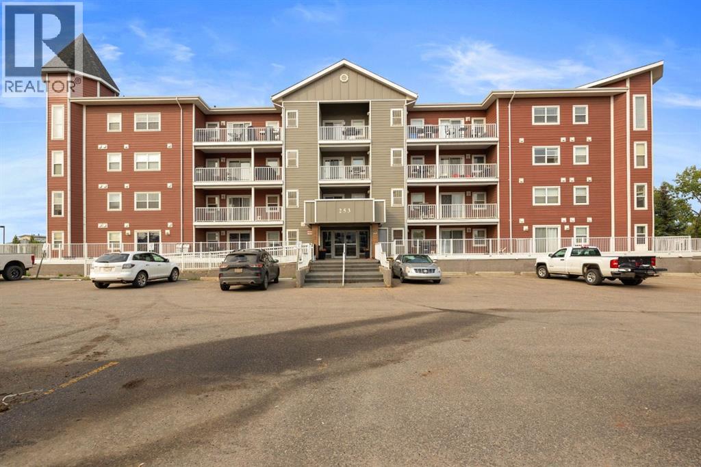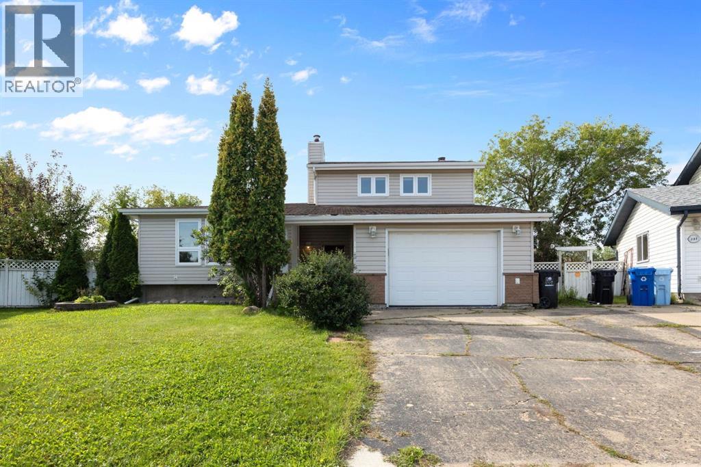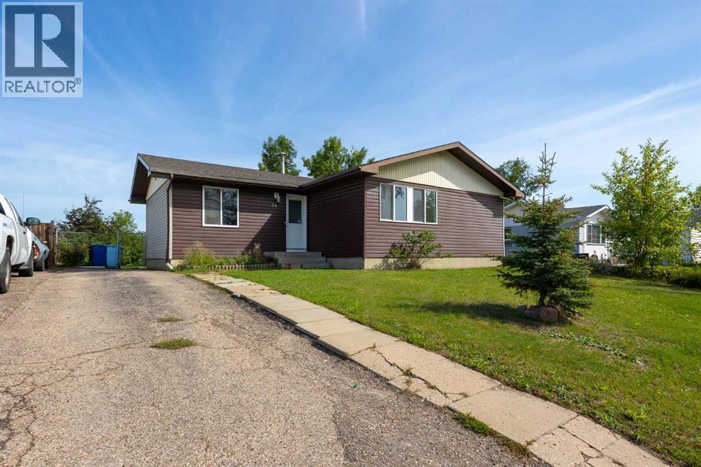- Houseful
- AB
- Fort Mcmurray
- Abasand Heights
- 201 Abasand Drive Unit 1322
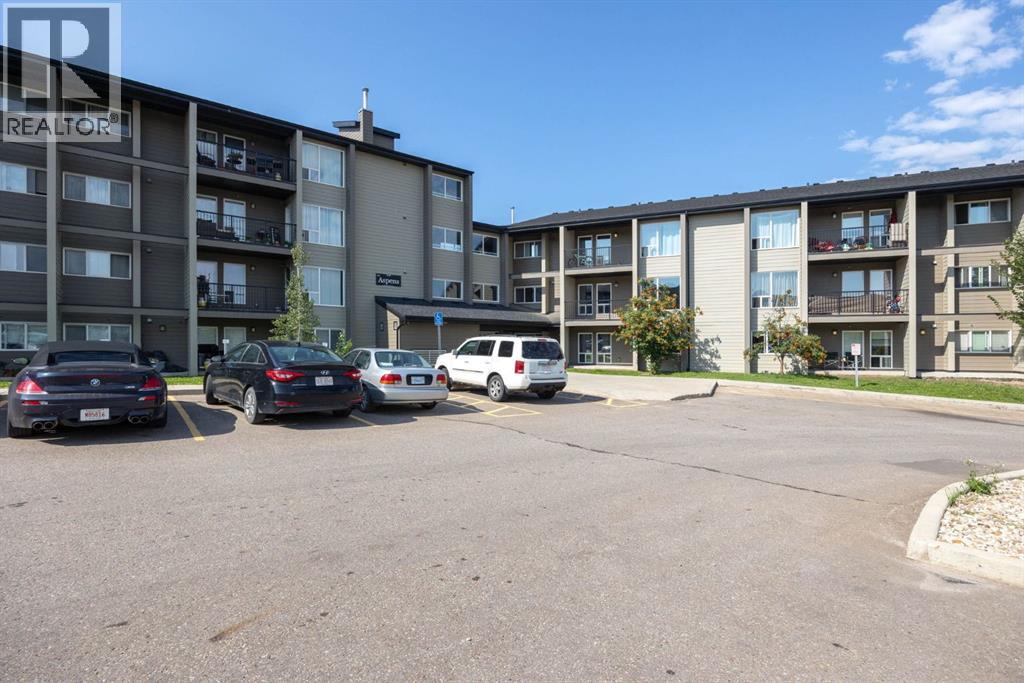
201 Abasand Drive Unit 1322
201 Abasand Drive Unit 1322
Highlights
Description
- Home value ($/Sqft)$136/Sqft
- Time on Houseful9 days
- Property typeSingle family
- Neighbourhood
- Median school Score
- Year built2017
- Mortgage payment
Greenbelt views! New LVP flooring throughout! Welcome to 1322-201 Abasand, located in the back of Abasand in a quiet and secure building, The Aspens. This second-floor unit offers unobstructed west-facing greenbelt views—the perfect backdrop to enjoy sunsets and watch Boreal Forest wildlife right from your balcony. Inside, the home has been tastefully renovated with durable LVP flooring throughout. The updated galley kitchen features stainless steel appliances and a classic subway tile backsplash, flowing into a dining nook and bright and spacious living room with balcony access. Down the hall, you’ll find three bedrooms, a 4-piece bathroom, and a large storage room. Residents of The Aspens enjoy secure underground parking (assigned stall #11-002), elevators, and convenient shared laundry facilities. Step outside and you’re immediately connected to Abasand’s extensive trail system and the beauty of the Boreal Forest. A move-in-ready home with views and nature at your doorstep—don’t miss this opportunity! (id:63267)
Home overview
- Cooling None
- Heat type Baseboard heaters
- # total stories 4
- # parking spaces 1
- Has garage (y/n) Yes
- # full baths 1
- # total bathrooms 1.0
- # of above grade bedrooms 3
- Flooring Vinyl
- Community features Pets allowed with restrictions
- Subdivision Abasand
- Lot size (acres) 0.0
- Building size 954
- Listing # A2252011
- Property sub type Single family residence
- Status Active
- Bedroom 3.353m X 2.743m
Level: Main - Storage 1.625m X 2.033m
Level: Main - Bathroom (# of pieces - 4) 1.524m X 3.048m
Level: Main - Dining room 2.49m X 2.515m
Level: Main - Kitchen 2.438m X 2.438m
Level: Main - Living room 5.867m X 3.81m
Level: Main - Primary bedroom 4.471m X 2.947m
Level: Main - Bedroom 4.09m X 2.338m
Level: Main
- Listing source url Https://www.realtor.ca/real-estate/28785831/1322-201-abasand-drive-fort-mcmurray-abasand
- Listing type identifier Idx

$214
/ Month

