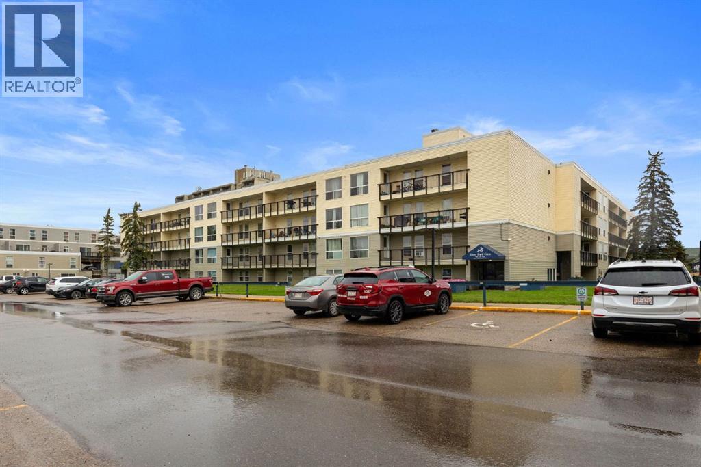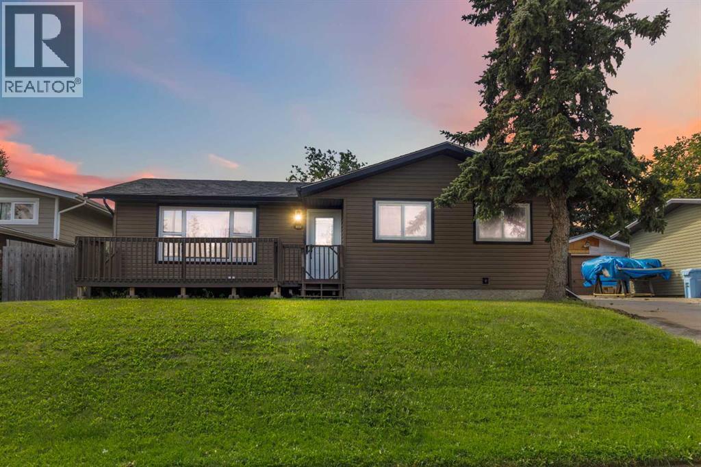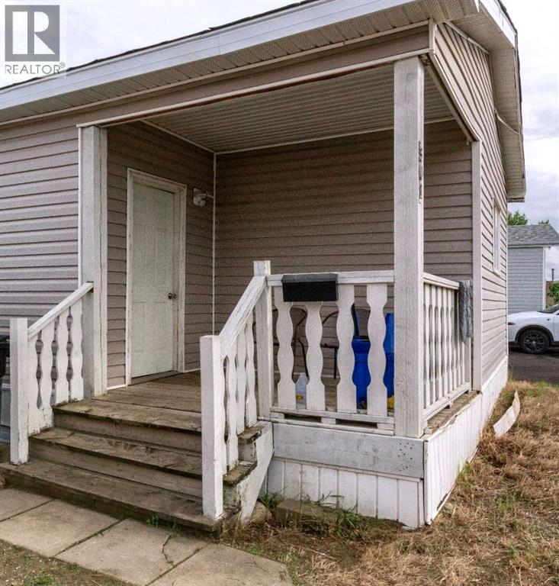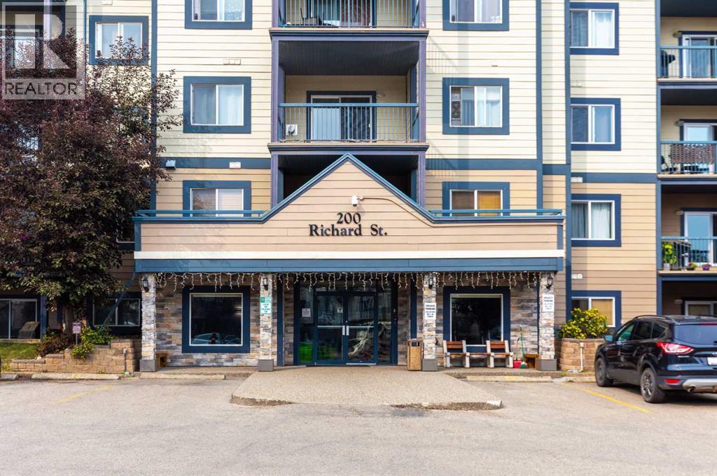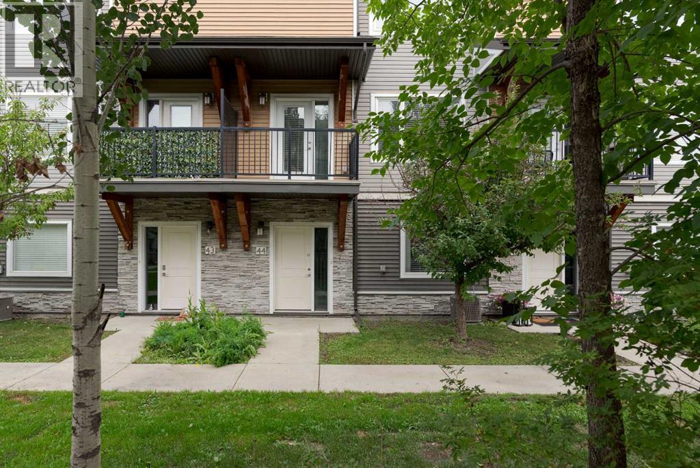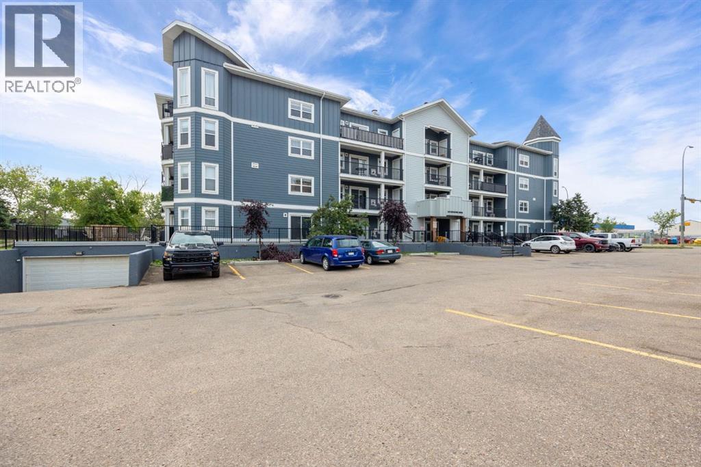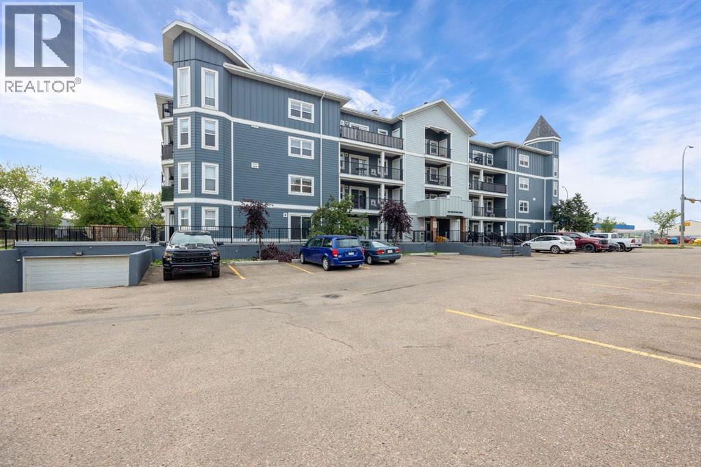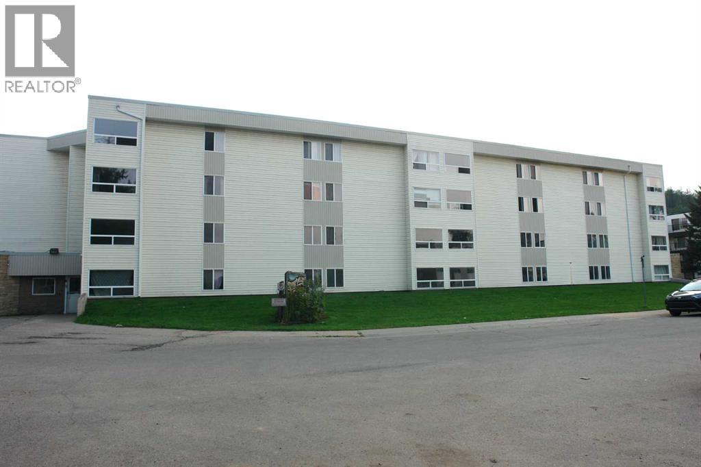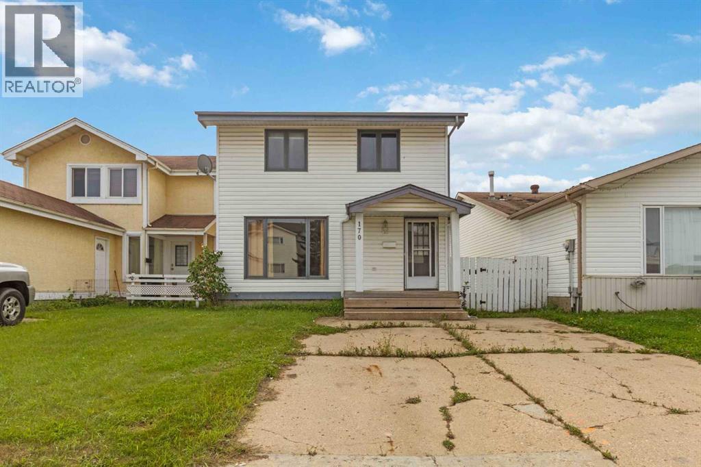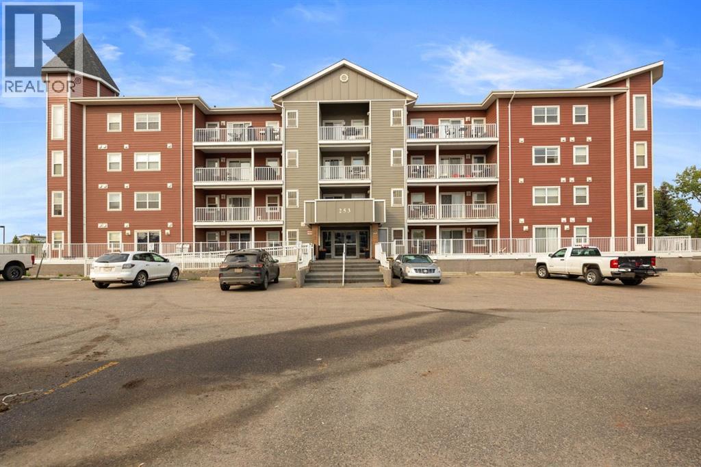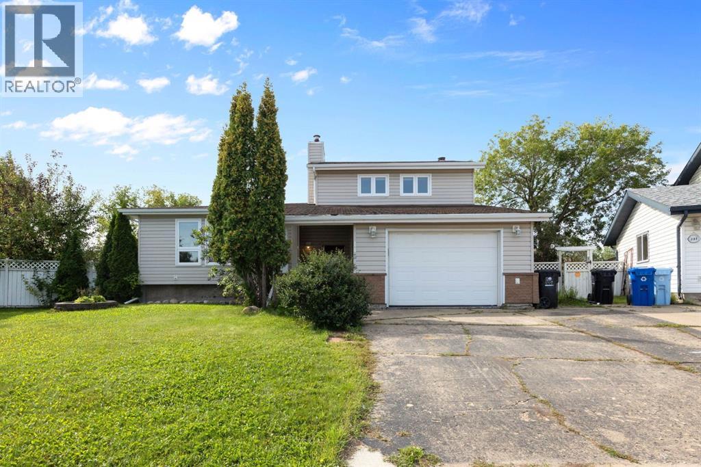- Houseful
- AB
- Fort Mcmurray
- Abasand Heights
- 201 Abasand Drive Unit 324
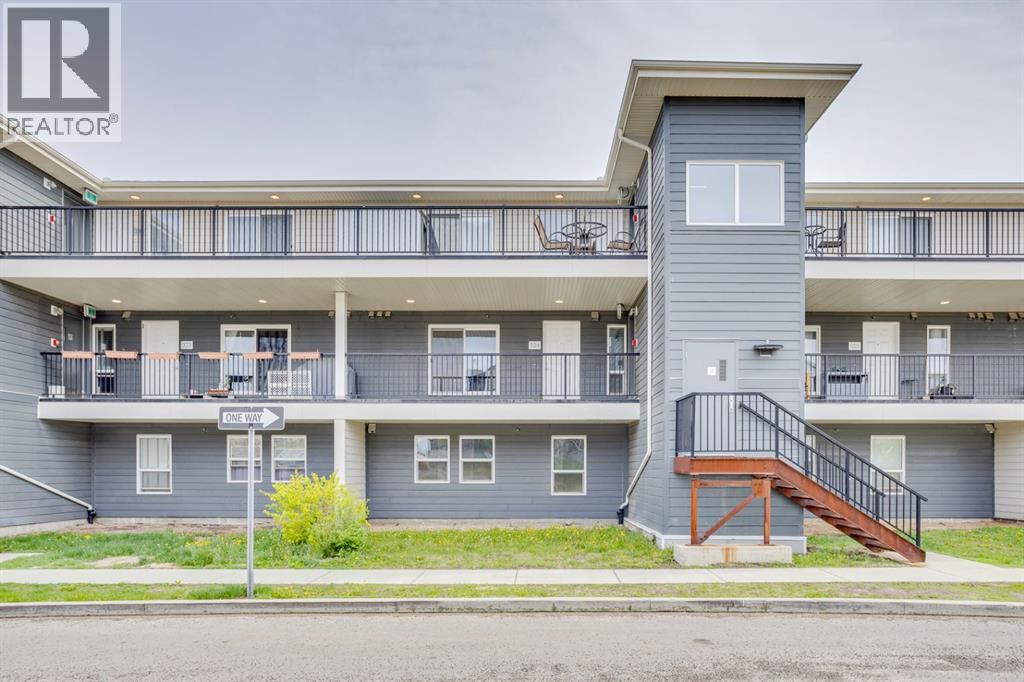
201 Abasand Drive Unit 324
201 Abasand Drive Unit 324
Highlights
Description
- Home value ($/Sqft)$117/Sqft
- Time on Houseful166 days
- Property typeSingle family
- StyleMulti-level
- Neighbourhood
- Median school Score
- Year built2017
- Mortgage payment
Great Value !! In suite- Laundry! Assigned Underground parking Stall. This 1028 sq ft, 3 bedroom, 1 & 1/2 bath townhome is located in the quiet and established neighbourhood of Abasand. The unit features and open concept upper level with with large windows, carpet flooring white kitchen with closet pantry and quick access to a covered balcony. This property comes with 1 assigned underground parking stall #3-10! All Appliances included in the purchase! Condo Fees include WATER, HEAT, garage removal, exterior insurance and reserve fund contributions. This affordable condo is tucked away on the top side of Abasand. This property is a few minute drive to the convenient amenities of Downtown and walking distance to Father Beauregard and Ecole Boreal elementary school. Don't miss out on your opportunity to lock up this steal of a deal! (id:63267)
Home overview
- Cooling See remarks
- Heat type Baseboard heaters
- # total stories 3
- Construction materials Poured concrete, wood frame
- Fencing Not fenced
- # parking spaces 1
- Has garage (y/n) Yes
- # full baths 1
- # half baths 1
- # total bathrooms 2.0
- # of above grade bedrooms 3
- Flooring Carpeted, linoleum
- Community features Pets allowed with restrictions
- Subdivision Abasand
- Lot size (acres) 0.0
- Building size 1029
- Listing # A2205117
- Property sub type Single family residence
- Status Active
- Bathroom (# of pieces - 4) 1.881m X 2.262m
Level: Lower - Primary bedroom 3.962m X 3.328m
Level: Lower - Bedroom 3.962m X 2.234m
Level: Lower - Bedroom 3.962m X 2.21m
Level: Lower - Kitchen 3.405m X 1.853m
Level: Main - Bathroom (# of pieces - 2) 1.5m X 1.853m
Level: Main - Dining room 3.734m X 2.414m
Level: Main - Living room 5.995m X 3.658m
Level: Main
- Listing source url Https://www.realtor.ca/real-estate/28066602/324-201-abasand-drive-fort-mcmurray-abasand
- Listing type identifier Idx

$365
/ Month

