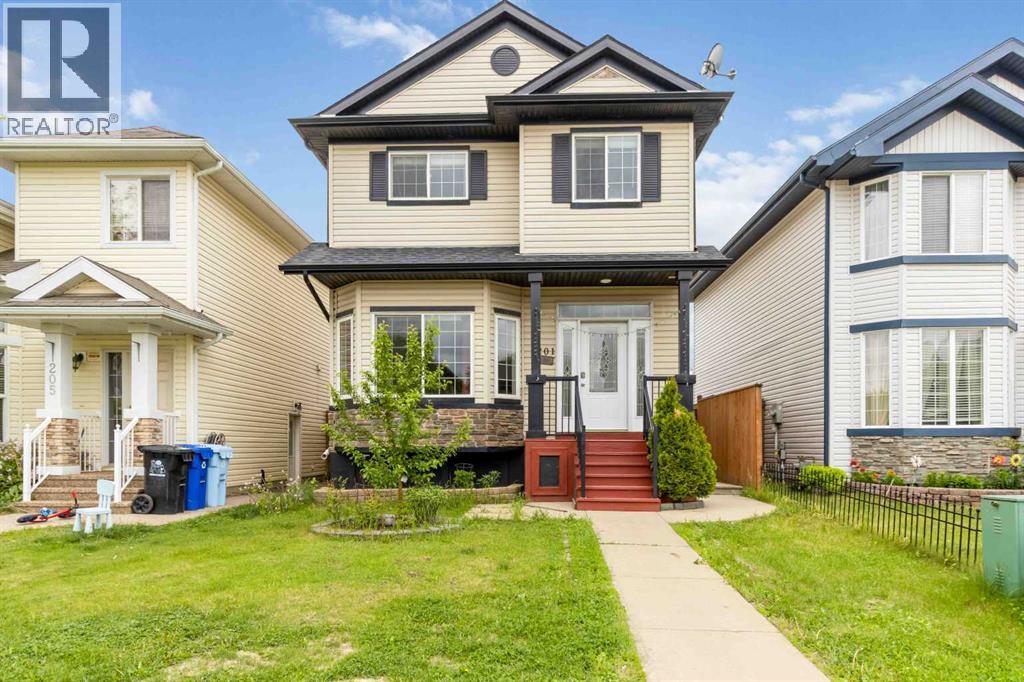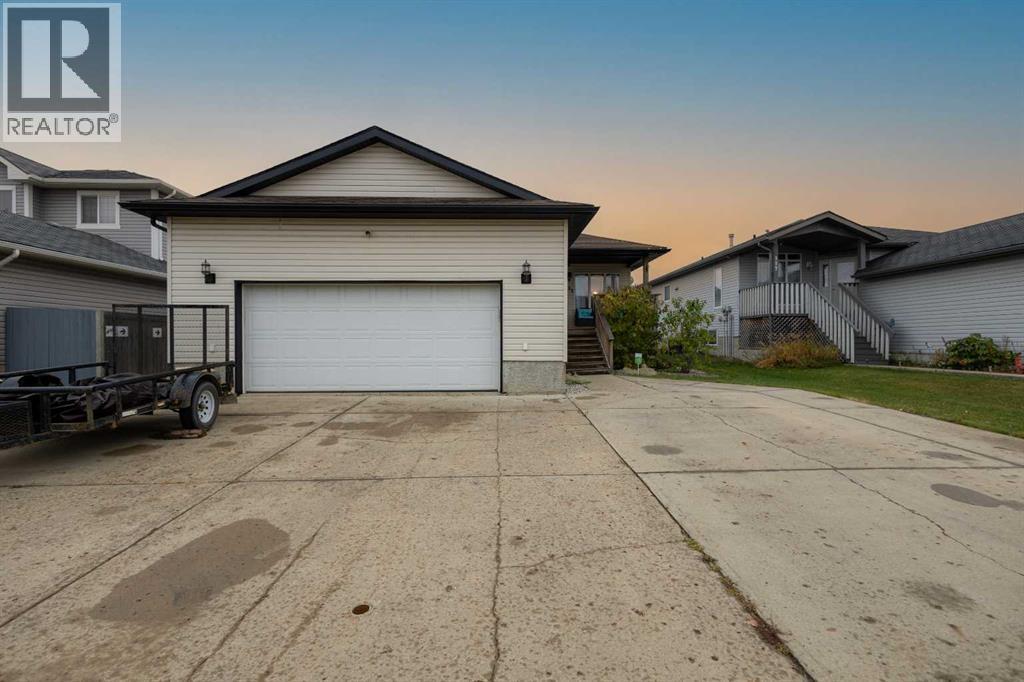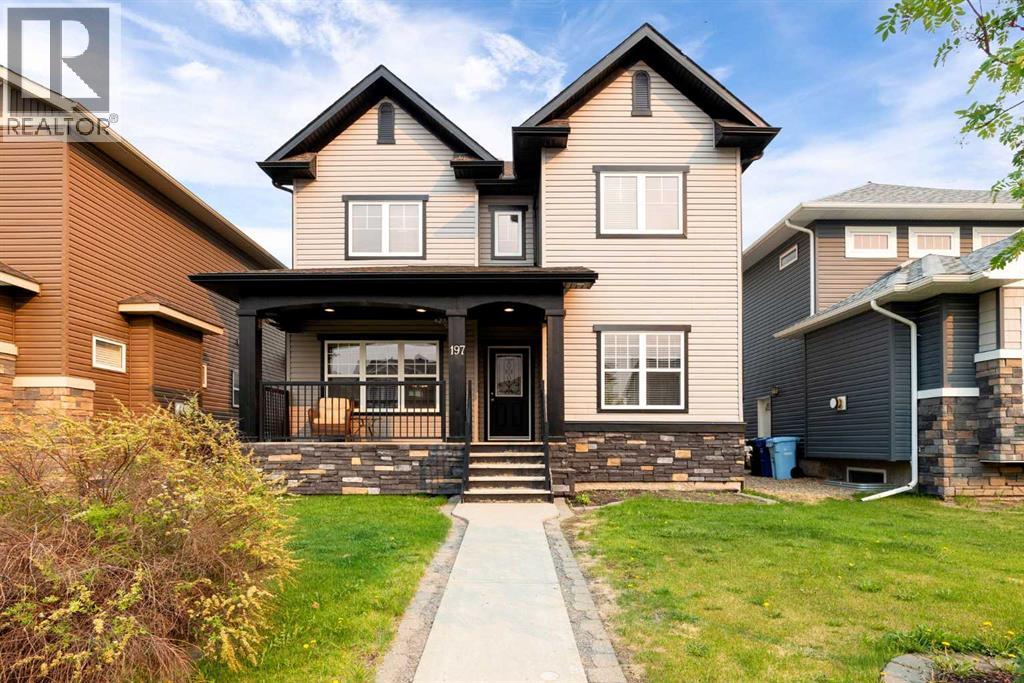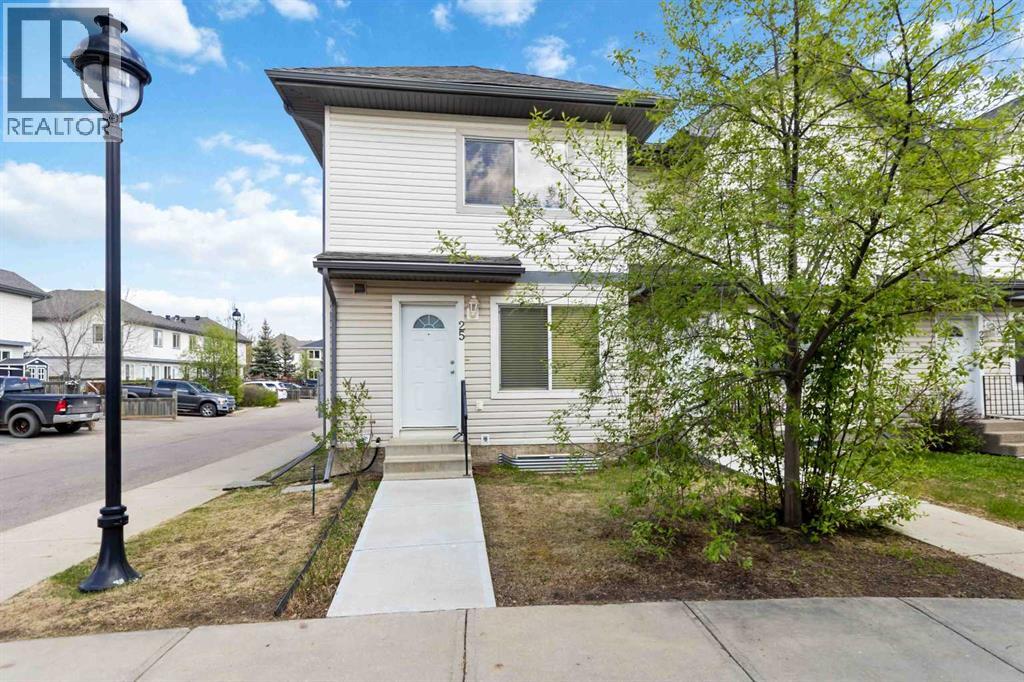- Houseful
- AB
- Fort Mcmurray
- Eagle Ridge
- 201 Grouse Way

Highlights
Description
- Home value ($/Sqft)$269/Sqft
- Time on Houseful130 days
- Property typeSingle family
- Neighbourhood
- Median school Score
- Year built2008
- Mortgage payment
RARE FIND 4 BEDROOMS ON UPPER LEVEL. FULLY FINISHED HOME WITH 6 BEDROOMS, 4 BATHS, SEPARATE ENTRANCE ALL BACKING GREENSPACE AND PARK IN EAGLE RIDGE. Fantastic 1600 sq ft home with 9 ft ceilings throughout. The spacious main level offers a bright open-concept living area with hardwood floors and a 3-way gas fireplace. The kitchen features tile floors, a large pantry, and a wrap-around island, all of which overlook your dining room through garden doors that lead to your backyard. The main level is complete with a 2 pc powder room and main floor laundry. The upper level offers 4 generously sized bedrooms and 2 bathrooms. The Primary bedroom offers a walk-in closet and a full ensuite featuring a stand-up shower and soaker tub. The fully finished basement has a separate entrance to the mortgage helper with a kitchen, family room, in-suite laundry, 2 bedrooms, and a full bathroom. The exterior of the home features a well-maintained yard, a large rear deck, and a concrete driveway, all of which overlook the green space and children's park behind. This home offers a prime location in walking distance to the Eagle Ridge Commons shopping plaza, Landmark Cinemas theatre, schools, trails, and more. Call today for your personal tour. (id:63267)
Home overview
- Cooling None
- Heat type Forced air
- # total stories 2
- Fencing Not fenced
- # parking spaces 2
- # full baths 3
- # half baths 1
- # total bathrooms 4.0
- # of above grade bedrooms 6
- Flooring Carpeted, hardwood, tile
- Has fireplace (y/n) Yes
- Subdivision Eagle ridge
- Lot dimensions 3296.77
- Lot size (acres) 0.077461705
- Building size 1601
- Listing # A2230538
- Property sub type Single family residence
- Status Active
- Bedroom 2.896m X 2.591m
Level: Basement - Bedroom 3.353m X 2.743m
Level: Basement - Bathroom (# of pieces - 4) Measurements not available
Level: Basement - Bathroom (# of pieces - 2) 1.701m X 2.691m
Level: Main - Bathroom (# of pieces - 4) 2.262m X 1.548m
Level: Upper - Bedroom 2.691m X 2.996m
Level: Upper - Bedroom 3.405m X 2.844m
Level: Upper - Bedroom 2.719m X 3.353m
Level: Upper - Primary bedroom 3.862m X 4.444m
Level: Upper - Bathroom (# of pieces - 4) 2.262m X 2.539m
Level: Upper
- Listing source url Https://www.realtor.ca/real-estate/28470551/201-grouse-way-fort-mcmurray-eagle-ridge
- Listing type identifier Idx

$-1,147
/ Month












