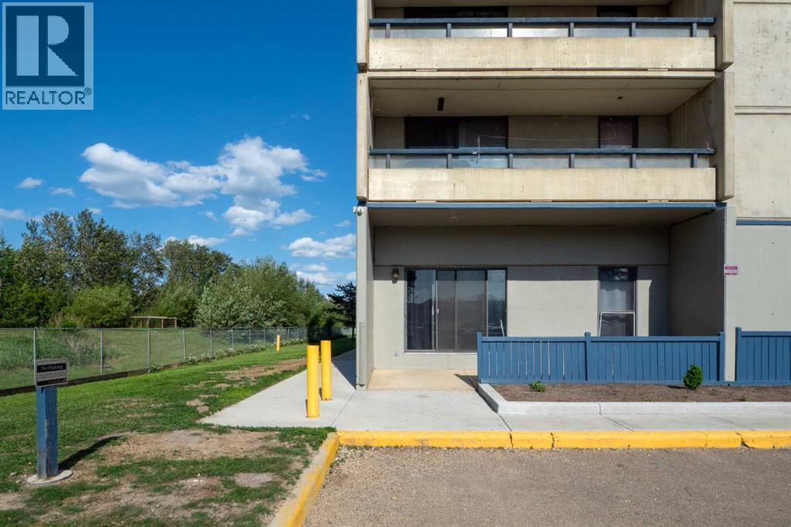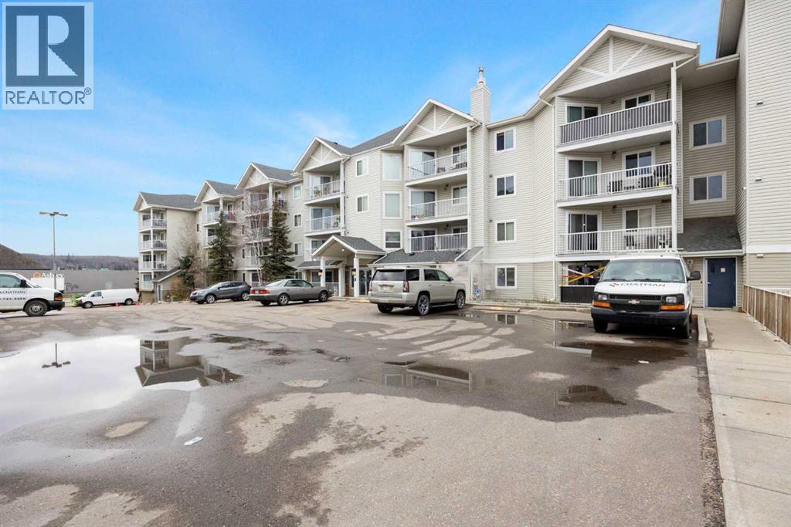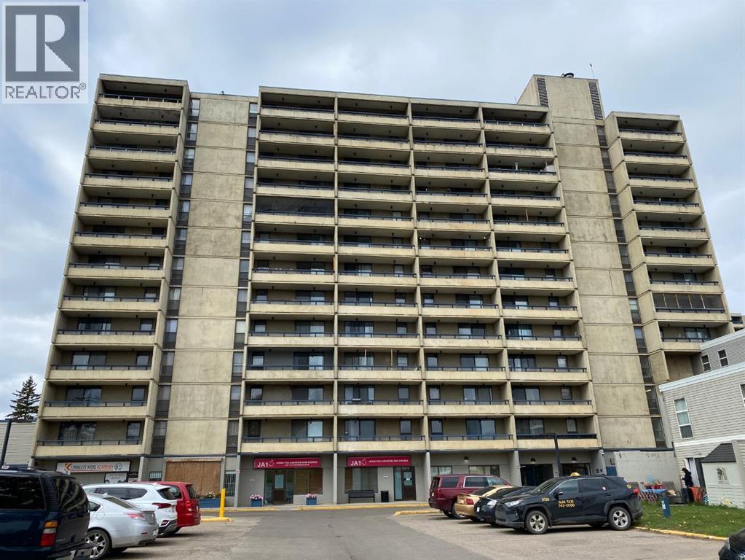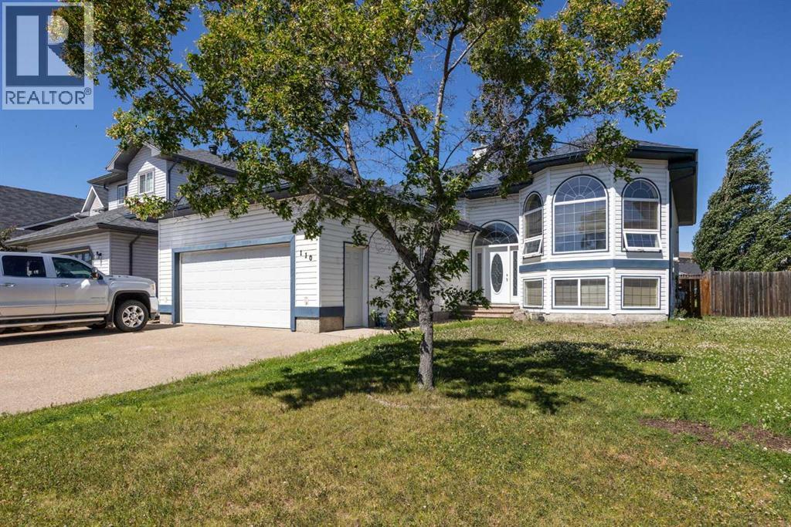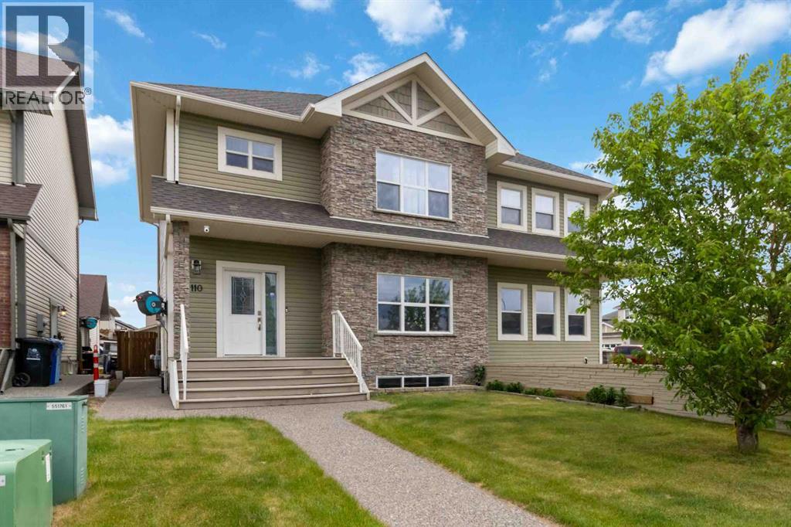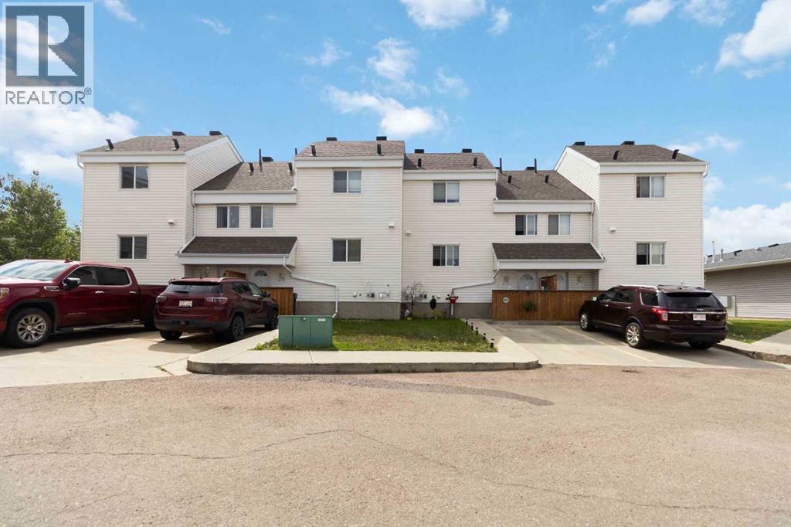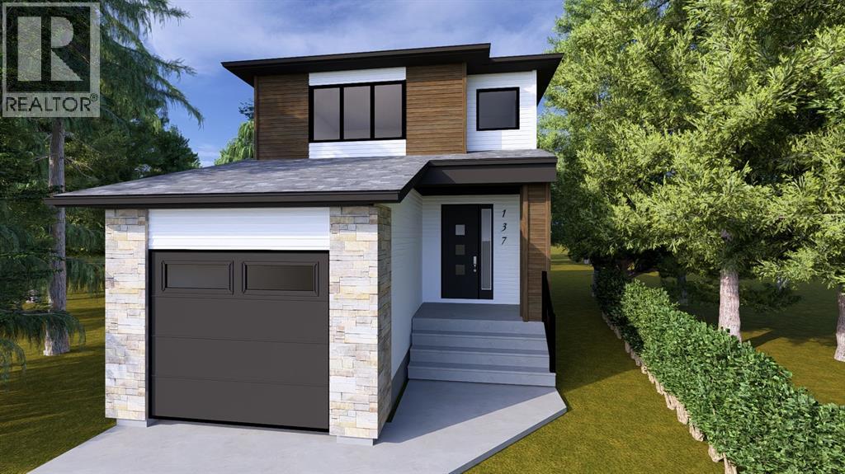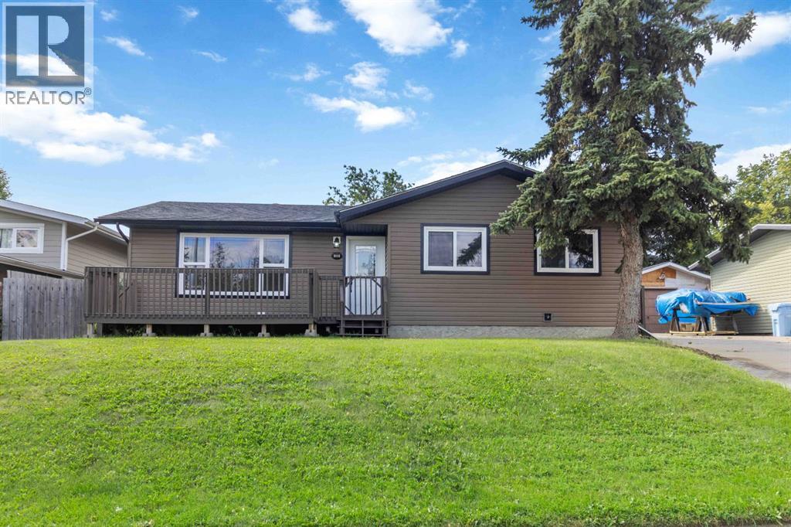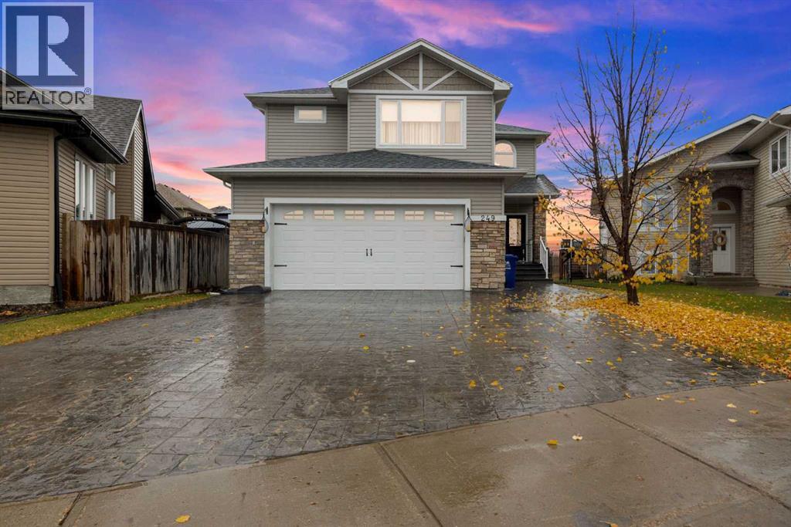- Houseful
- AB
- Fort Mcmurray
- Eagle Ridge
- 204 Sparrow Hawk Drive Unit 2104
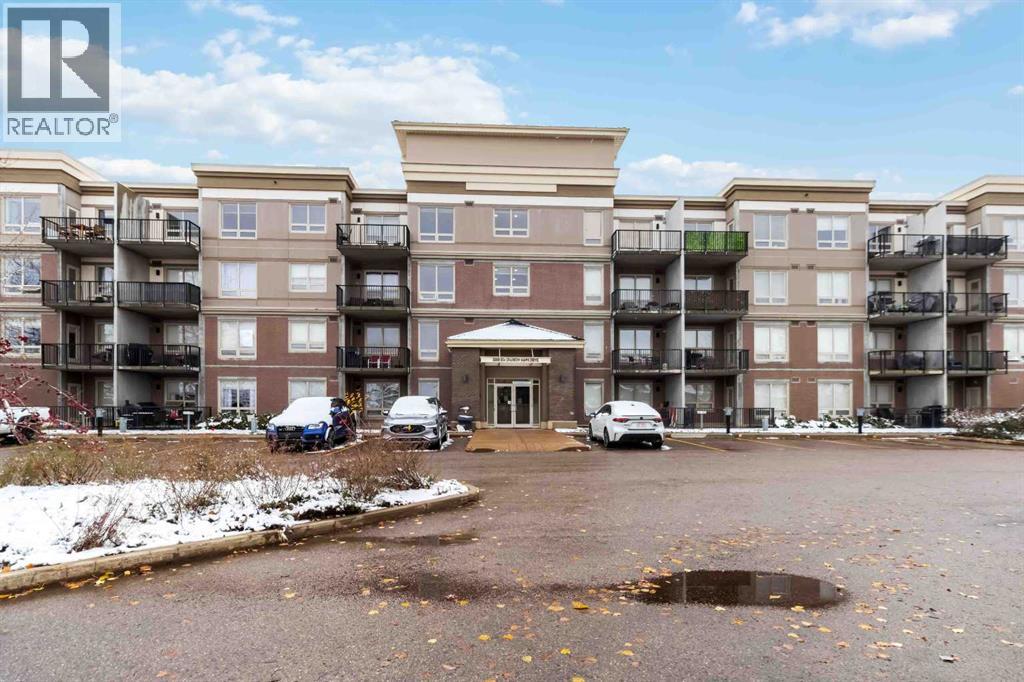
204 Sparrow Hawk Drive Unit 2104
204 Sparrow Hawk Drive Unit 2104
Highlights
Description
- Home value ($/Sqft)$302/Sqft
- Time on Housefulnew 3 days
- Property typeSingle family
- Neighbourhood
- Median school Score
- Year built2010
- Mortgage payment
Welcome to 204 Sparrow Hawk Drive #2104, a rare ground-floor corner unit with two gated patios in the highly sought-after Vistas at Eagle Ridge, where modern elegance meets everyday practicality. Bathed in southwest sunlight and nestled just steps from the serene Birchwood Trails, this luxury residence offers a sophisticated lifestyle in one of Fort McMurray’s most desirable communities.Step inside to discover an open concept floor plan featuring a practical entryway with a large coat closet and the convenience of a laundry/storage room. This space flows into a stylish kitchen with a sleek tile backsplash and a large breakfast bar—perfect for entertaining. This home features two generously sized bedrooms, designed for both comfort and privacy. The spacious primary suite includes a large walk-in closet, offering ample storage and a touch of luxury, along with access to your private oversized covered veranda showcasing picturesque views of the Birchwood Trails. The living room is bathed in natural light, with large windows framing fantastic views. Enjoy your morning coffee or evening wind-down on the private gated patio with a natural gas hookup. Added conveniences include in-unit laundry, a titled underground tandem parking stall for two vehicles, and a separate titled storage unit—a rare and valuable find. Residents of The Vistas enjoy access to a fitness centre, vehicle wash bay, and a charming outdoor playground, all within a quiet complex backing onto green space. With close proximity to schools, shopping, restaurants, and a host of other amenities, this home offers the ideal blend of comfort, elegance, and functionality. Experience the perfect balance of luxury and lifestyle. Check out the photos, floor plans, and 3D tour, and call today to book your personal viewing. (id:63267)
Home overview
- Cooling None
- Heat type Baseboard heaters
- # total stories 2
- Construction materials Poured concrete
- # parking spaces 2
- Has garage (y/n) Yes
- # full baths 2
- # total bathrooms 2.0
- # of above grade bedrooms 2
- Flooring Carpeted, laminate
- Community features Pets allowed with restrictions
- Subdivision Eagle ridge
- Lot size (acres) 0.0
- Building size 893
- Listing # A2267523
- Property sub type Single family residence
- Status Active
- Bathroom (# of pieces - 4) 1.5m X 2.438m
Level: Main - Primary bedroom 3.301m X 3.633m
Level: Main - Foyer 2.844m X 1.652m
Level: Main - Bedroom 3.658m X 3.277m
Level: Main - Kitchen 4.319m X 2.743m
Level: Main - Bathroom (# of pieces - 4) 2.515m X 1.5m
Level: Main - Living room 6.02m X 5.919m
Level: Main
- Listing source url Https://www.realtor.ca/real-estate/29047853/2104-204-sparrow-hawk-drive-fort-mcmurray-eagle-ridge
- Listing type identifier Idx

$-128
/ Month

