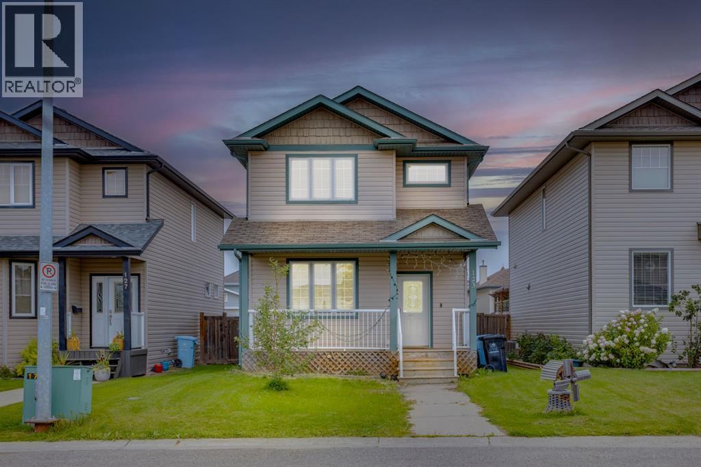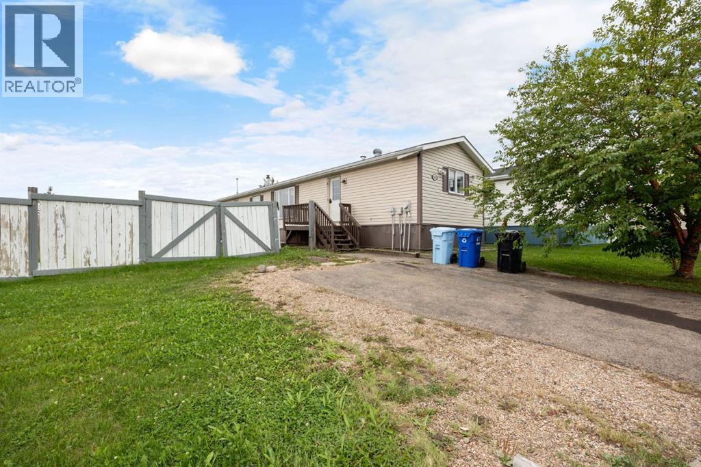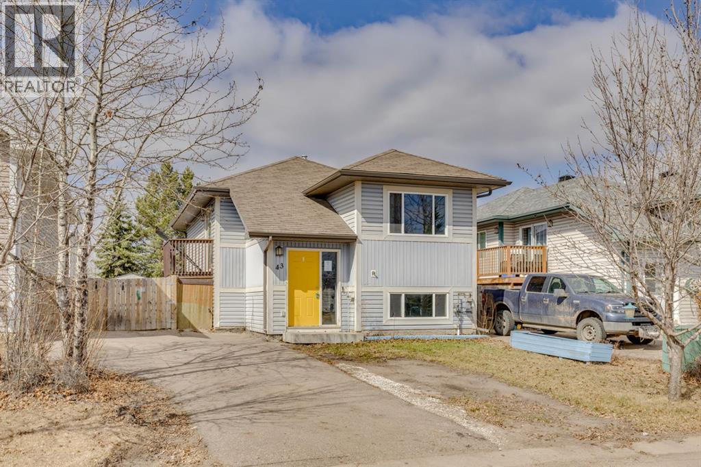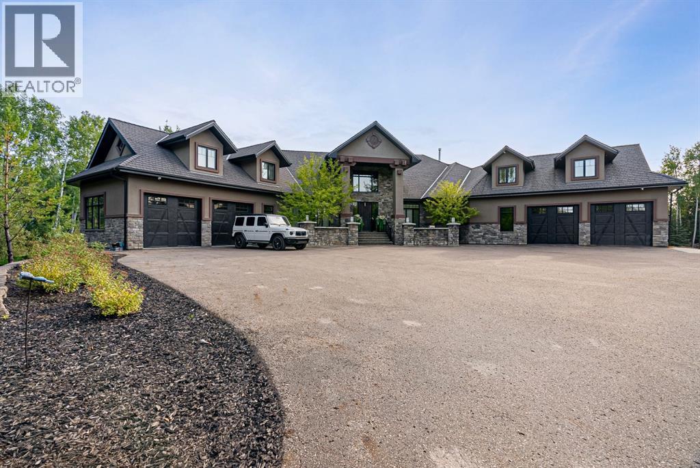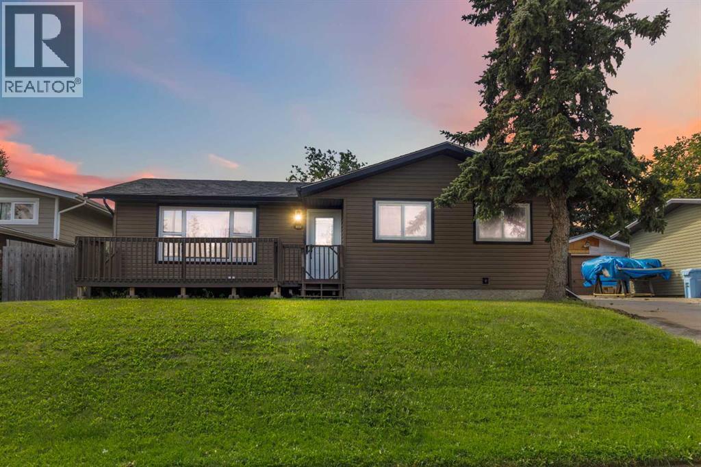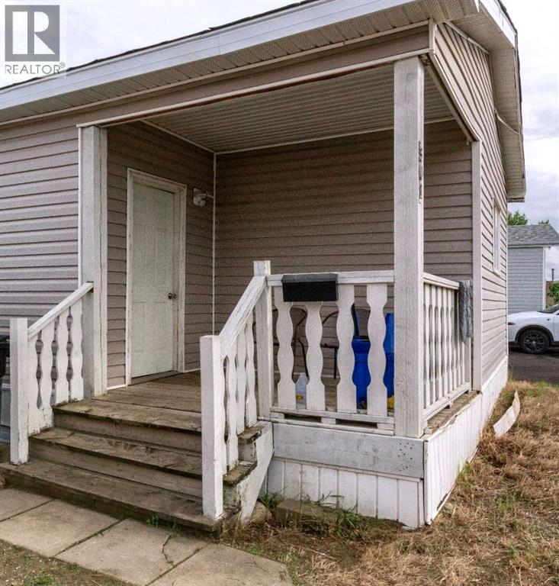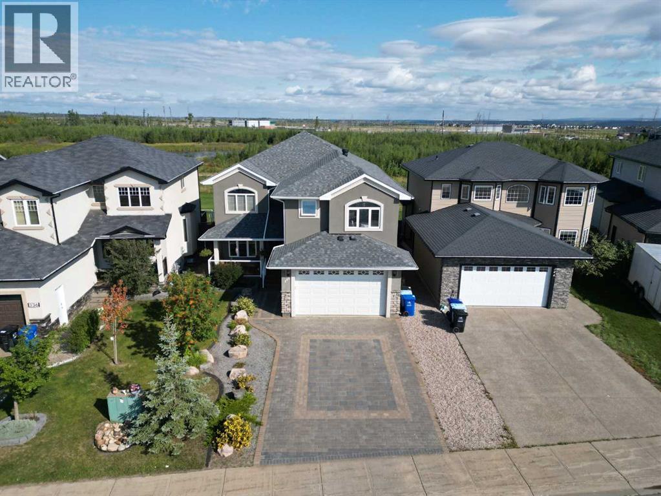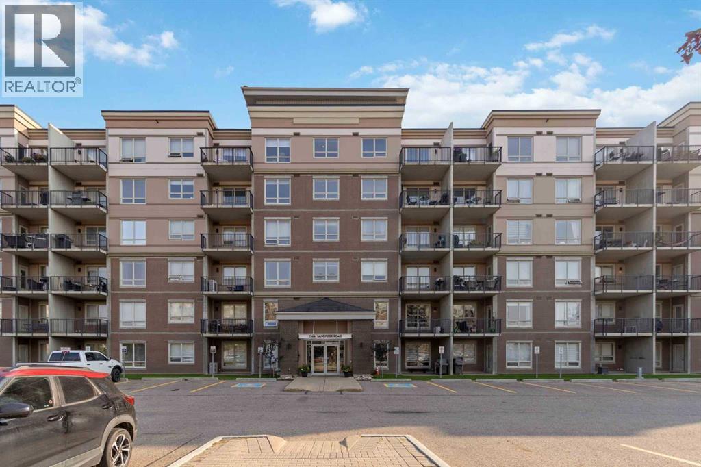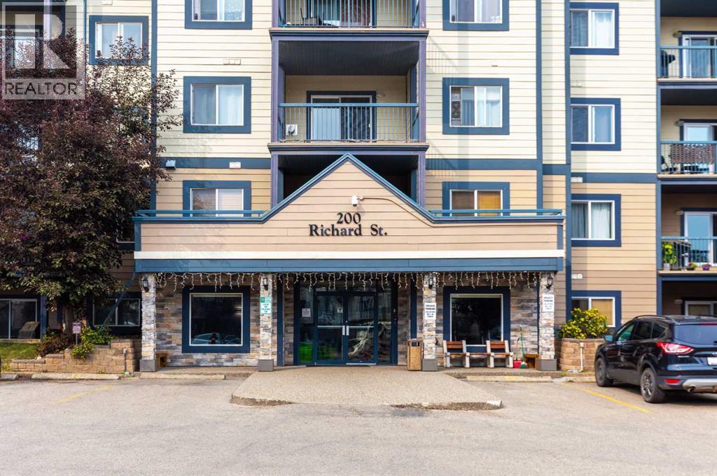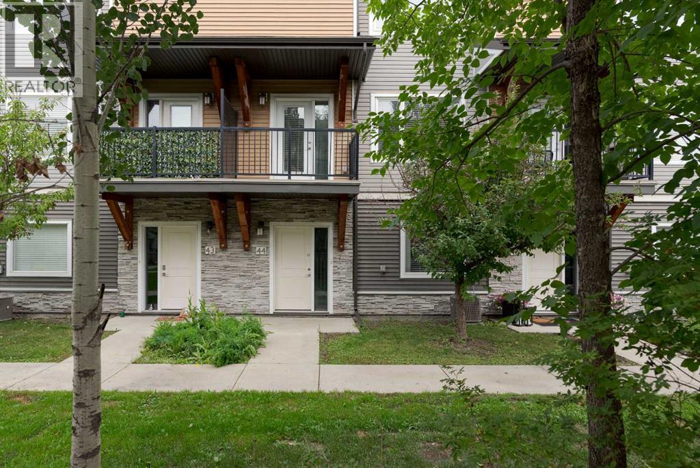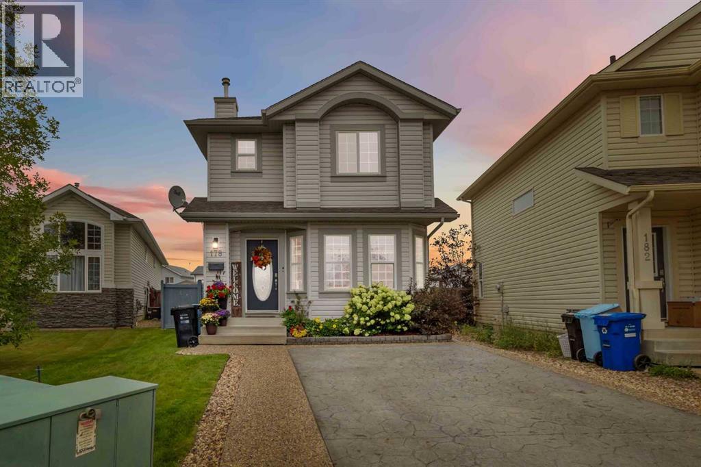- Houseful
- AB
- Fort Mcmurray
- Eagle Ridge
- 204 Sparrowhawk Drive Unit 2402
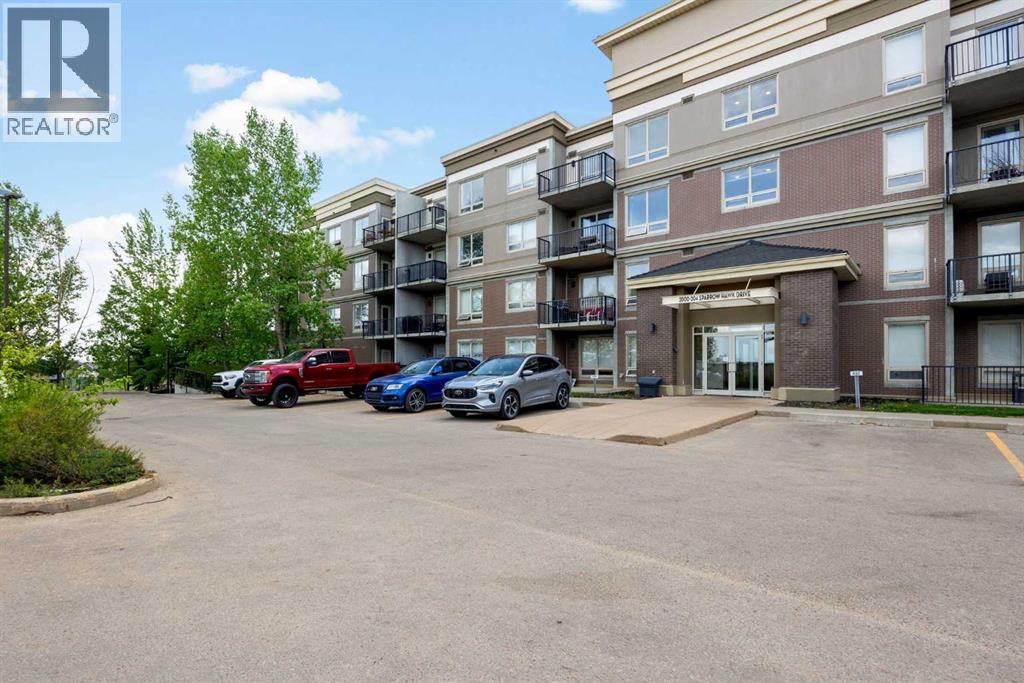
204 Sparrowhawk Drive Unit 2402
204 Sparrowhawk Drive Unit 2402
Highlights
Description
- Home value ($/Sqft)$271/Sqft
- Time on Houseful99 days
- Property typeSingle family
- StyleMulti-level
- Neighbourhood
- Median school Score
- Year built2010
- Mortgage payment
Welcome to 2402-204 Sparrowhawk Drive a TOP floor unit at the Vistas. Entering the unit, you will be impressed by the abundance of natural light and the exciting galley kitchen with eat up breakfast nook. This exceptionally designed floor plan adds to the appeal featuring, laminate flooring, an in-suite laundry room and 2 bedrooms which are separated by the main living space. The primary bedroom is complete with a walk-through closet that leads to its own 4-piece ensuite, while the second bedroom enjoys easy access to another 4-piece main bathroom. The living room has a sophisticated touch with its generous size and direct access to the balcony, another advantage of being on the top floor to have the most scenic views. The security of a concrete building that not only provides a gym but also visitor parking for your guests'. Enhanced by secure access, the underground parkade offers a car wash bay, and a comfortable 7-foot clearance. This unit comes with an underground tandem heated parking stall (#208), a separate storage locker (#358)Located in Eagle Ridge which has all your shopping and entertainment….. including stores, pubs, restaurants, movie theatre and the proximity of Birchwood Trails. Cassandra Slade is a licensed Associate in Alberta with RE/MAX Connect and is related to one of the sellers. (id:63267)
Home overview
- Cooling None
- # total stories 4
- Construction materials Poured concrete
- # parking spaces 2
- Has garage (y/n) Yes
- # full baths 2
- # total bathrooms 2.0
- # of above grade bedrooms 2
- Flooring Carpeted, laminate
- Community features Pets allowed with restrictions
- Subdivision Eagle ridge
- Lot size (acres) 0.0
- Building size 954
- Listing # A2225859
- Property sub type Single family residence
- Status Active
- Dining room 3.786m X 3.1m
Level: Main - Living room 3.786m X 3.429m
Level: Main - Laundry 2.387m X 1.347m
Level: Main - Bedroom 3.633m X 3.1m
Level: Main - Bathroom (# of pieces - 4) Level: Main
- Primary bedroom 4.395m X 3.277m
Level: Main - Bathroom (# of pieces - 4) Level: Main
- Kitchen 3.072m X 2.515m
Level: Main
- Listing source url Https://www.realtor.ca/real-estate/28386294/2402-204-sparrowhawk-drive-fort-mcmurray-eagle-ridge
- Listing type identifier Idx

$-83
/ Month

