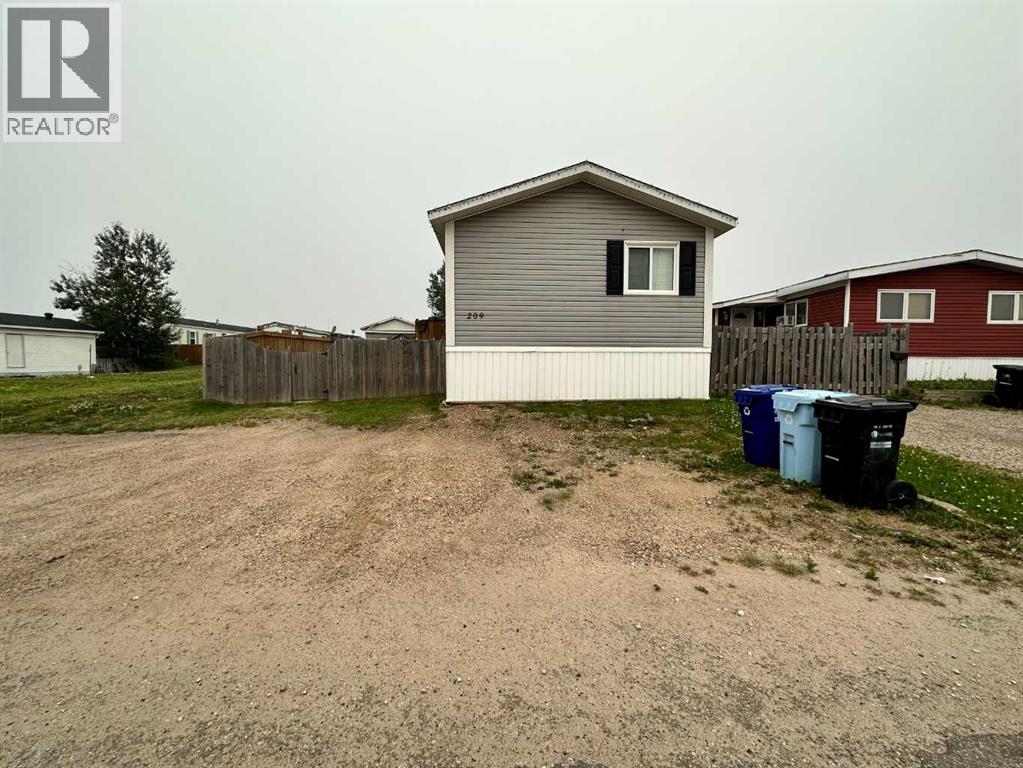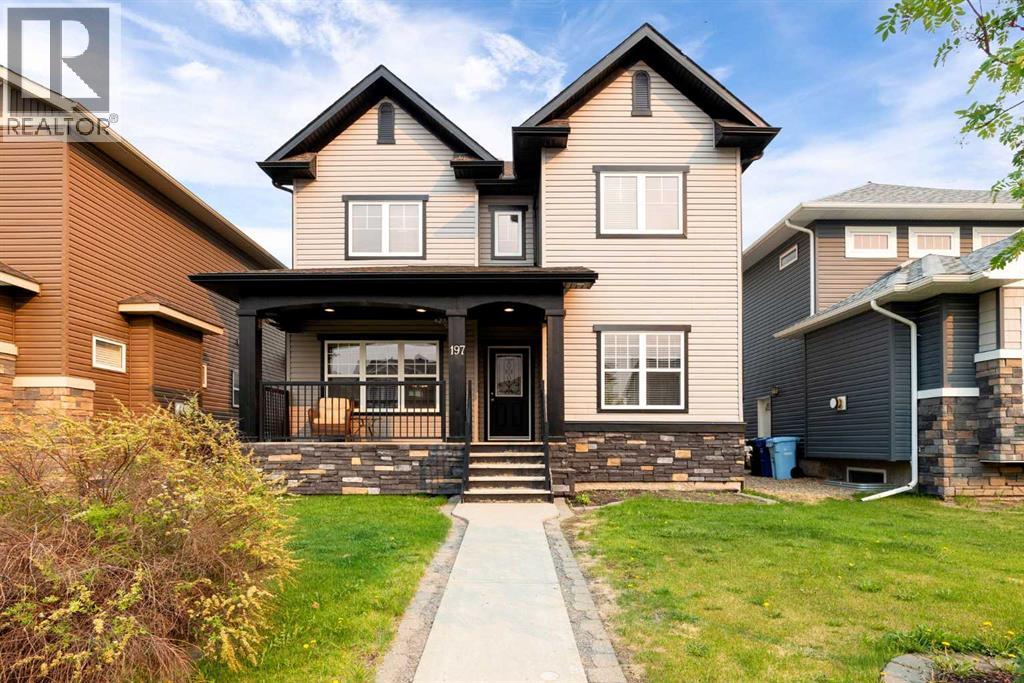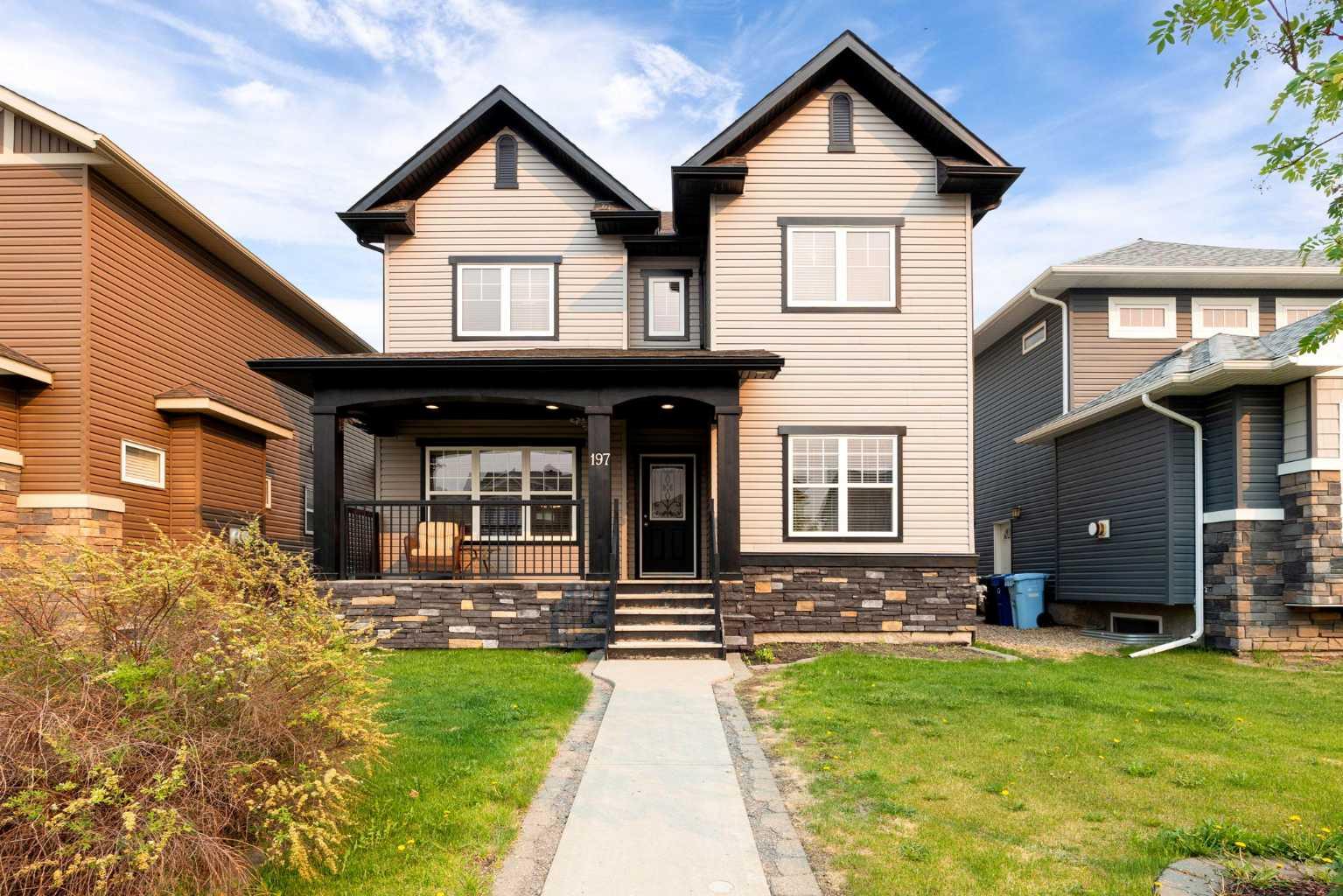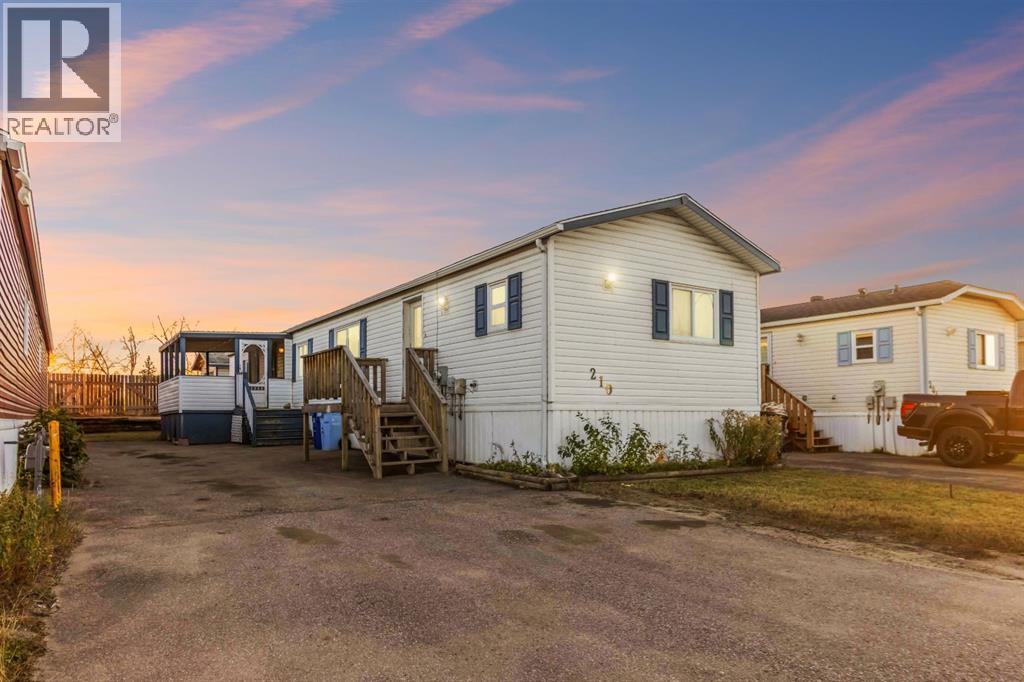- Houseful
- AB
- Fort Mcmurray
- Greenwich Lane
- 209 Greely Rd

Highlights
Description
- Home value ($/Sqft)$179/Sqft
- Time on Houseful110 days
- Property typeSingle family
- StyleMobile home
- Neighbourhood
- Median school Score
- Year built2011
- Mortgage payment
Welcome to your new home! This spacious 4-bedroom mobile home offers comfort and style with new vinyl plank flooring throughout. Nestled next to an empty lot for added privacy. The primary bedroom features a luxurious 4-piece ensuite, complete with a large jetted soaker tub, perfect for unwinding after a long day. New belly bag, heat trace and hot water tank (2022). Step outside to your backyard oasis, where you'll find a fully fenced yard, ideal for entertaining. Enjoy double decks and a private patio area, perfect for gatherings with family and friends. The 4-car gravel driveway in front of the unit provides ample parking space for your vehicles and guests. Located on a quiet street, this home is conveniently close to schools and playgrounds, making it a perfect choice for families. Don't miss the opportunity to make this beautiful mobile home your own! (id:63267)
Home overview
- Cooling None
- Heat type Forced air
- # total stories 1
- Fencing Fence
- # parking spaces 4
- # full baths 2
- # total bathrooms 2.0
- # of above grade bedrooms 4
- Flooring Vinyl plank
- Community features Pets allowed
- Subdivision Gregoire park
- Lot dimensions 4663.07
- Lot size (acres) 0.10956461
- Building size 1506
- Listing # A2236675
- Property sub type Single family residence
- Status Active
- Bedroom 3.71m X 2.44m
Level: Main - Bathroom (# of pieces - 4) 2.41m X 1.52m
Level: Main - Bathroom (# of pieces - 4) 1.55m X 2.46m
Level: Main - Foyer 1.93m X 4.27m
Level: Main - Bedroom 2.77m X 3.07m
Level: Main - Bedroom 2.82m X 4.17m
Level: Main - Laundry 3.07m X 2.62m
Level: Main - Primary bedroom 4.09m X 3.94m
Level: Main - Dining room 2.57m X 3.38m
Level: Main - Living room 5.69m X 4.34m
Level: Main - Other 2.54m X 2.64m
Level: Main - Kitchen 3.12m X 3.38m
Level: Main
- Listing source url Https://www.realtor.ca/real-estate/28555509/209-greely-road-fort-mcmurray-gregoire-park
- Listing type identifier Idx

$-430
/ Month












