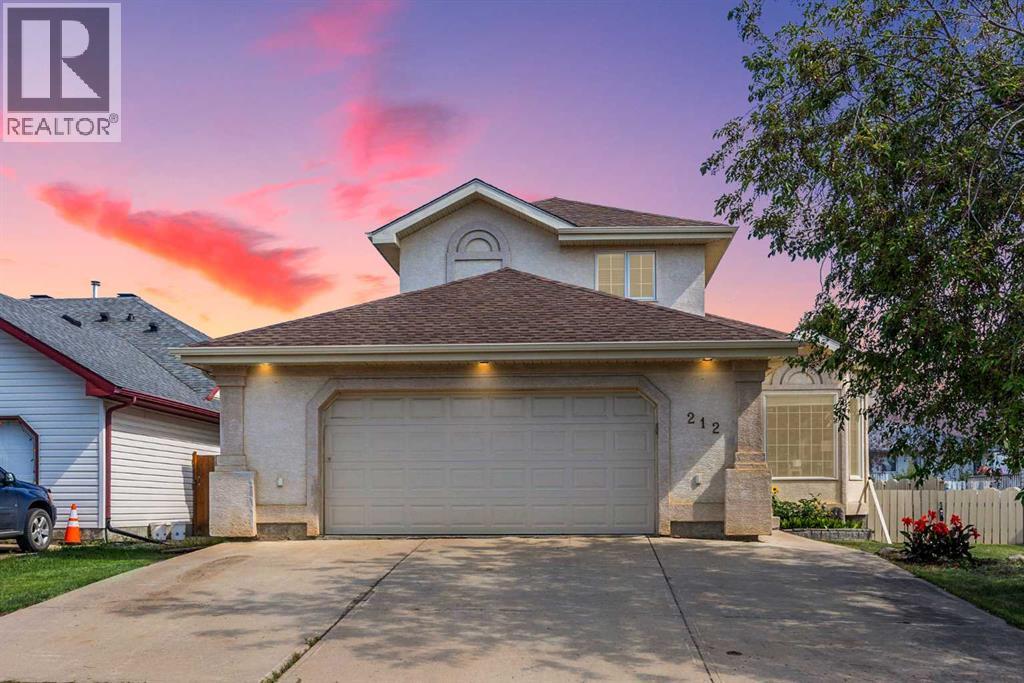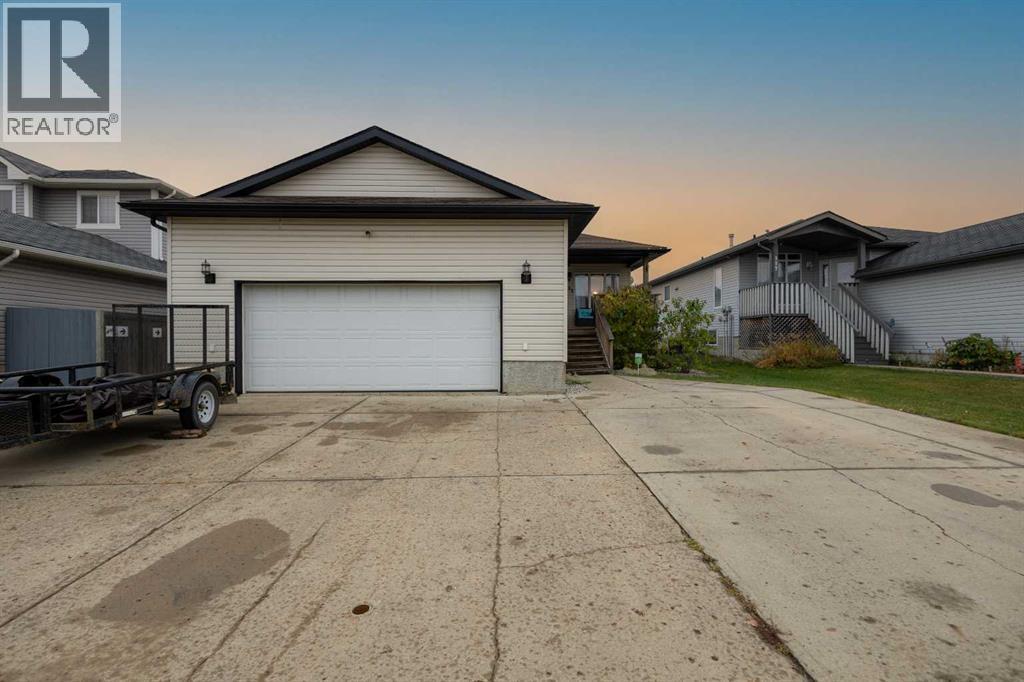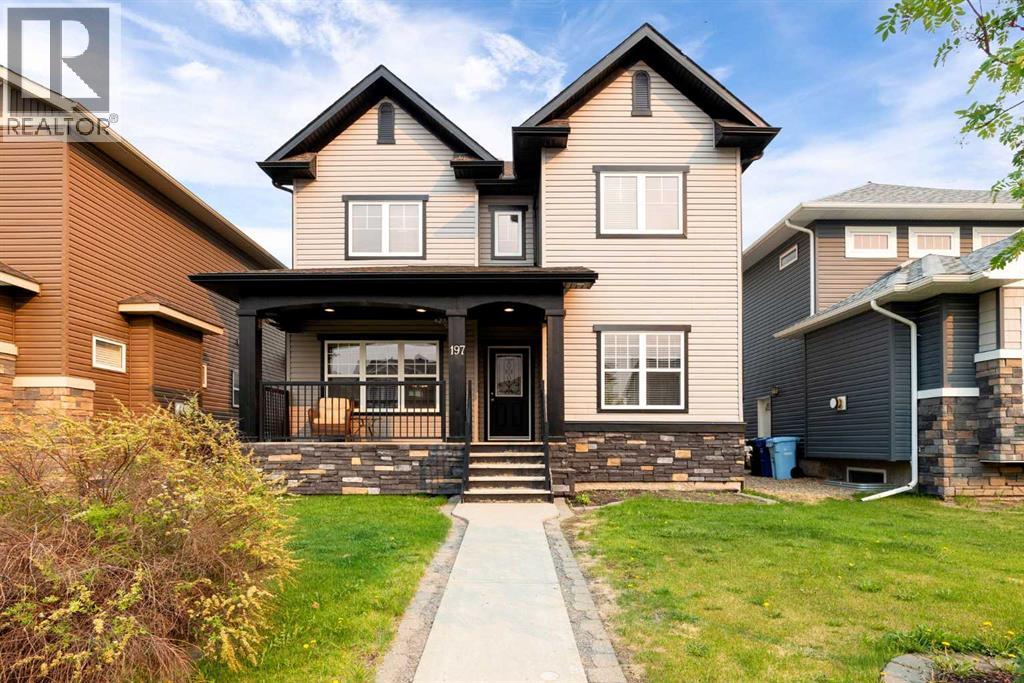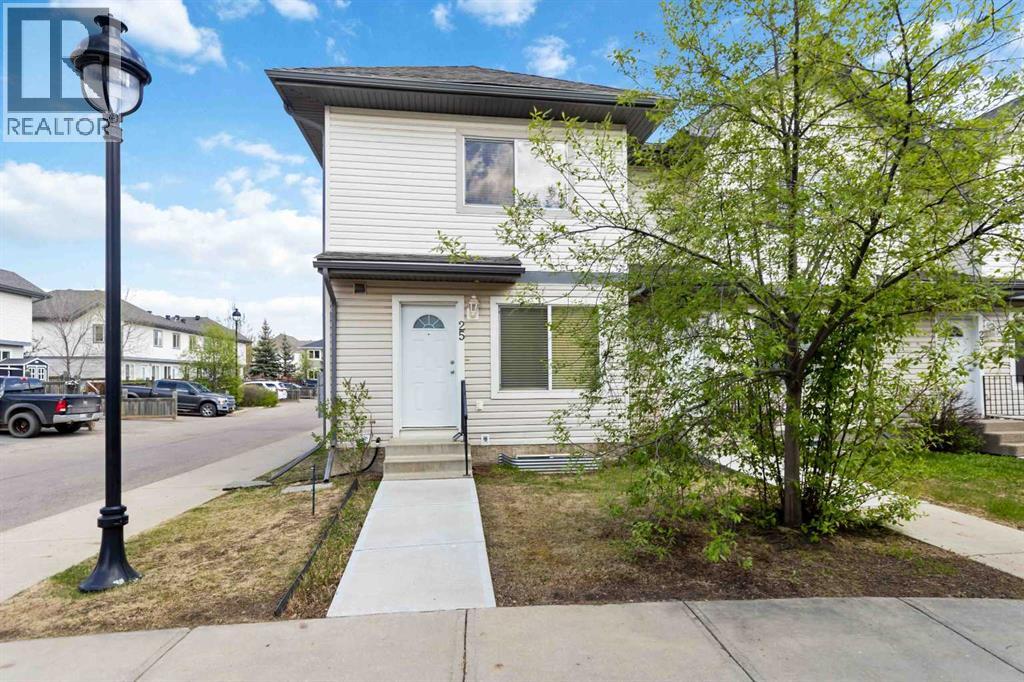- Houseful
- AB
- Fort Mcmurray
- Eglert
- 212 Bussieres Dr

Highlights
Description
- Home value ($/Sqft)$287/Sqft
- Time on Houseful82 days
- Property typeSingle family
- Neighbourhood
- Median school Score
- Year built1997
- Garage spaces2
- Mortgage payment
Welcome to 212 Bussieres Drive. A truly exceptional family home with just over 3000 sqft of living space in the heart of Timberlea! Step inside this beautifully maintained 6-bedroom, 3.5-bathroom home and feel instantly at ease. Nestled in the highly sought-after “B’s” of Timberlea, this property offers the perfect blend of charm, functionality, and location, making it an incredible opportunity for growing families or those who simply love to entertain. From the moment you enter, you're greeted by soaring vaulted ceilings and an abundance of natural light that accentuates the rich, real hardwood floors flowing seamlessly from the main to the upper level. These floors have been meticulously cared for, adding warmth and character to every room. The main floor boasts a versatile bedroom that can double as a home office or flex space, along with a spacious front living room, cozy family room with a fireplace, and designated dining area, perfect for family gatherings and celebrations. The heart of the home is the kitchen, complete with granite countertops, a large corner pantry, raised oak cabinetry and plenty of workspace for all your culinary adventures. Upstairs, you’ll find generously sized bedrooms and a bright, updated ensuite in the primary retreat, offering a clean and calming space to unwind. Downstairs features two oversized bedrooms, a second fireplace making it a welcoming and warm space, perfect for guests, teens, or additional living space. With a total of four bathrooms, including a powder room on the main floor, everyone in the home will enjoy both comfort and convenience. Outside, enjoy a fully fenced backyard, ready for pets, kids, or peaceful evenings on the patio. The double attached heated garage is perfect for those chilly Fort McMurray winters, offering both warmth and storage space. Located in a family-friendly neighborhood with parks, schools, and amenities nearby, this home is the full package of space, charm, and location. Don’t miss your chanc e to own this truly special home, schedule your private showing today! (id:63267)
Home overview
- Cooling Central air conditioning
- Heat source Natural gas
- Heat type Forced air
- # total stories 2
- Fencing Fence
- # garage spaces 2
- # parking spaces 4
- Has garage (y/n) Yes
- # full baths 3
- # half baths 1
- # total bathrooms 4.0
- # of above grade bedrooms 6
- Flooring Carpeted, ceramic tile, hardwood
- Has fireplace (y/n) Yes
- Subdivision Timberlea
- Lot desc Garden area, landscaped
- Lot dimensions 6216.15
- Lot size (acres) 0.14605616
- Building size 2019
- Listing # A2244710
- Property sub type Single family residence
- Status Active
- Primary bedroom 4.039m X 3.962m
Level: 2nd - Bathroom (# of pieces - 4) 2.844m X 2.057m
Level: 2nd - Bathroom (# of pieces - 3) 2.972m X 1.804m
Level: 2nd - Bedroom 2.896m X 3.658m
Level: 2nd - Bedroom 2.795m X 4.395m
Level: 2nd - Bathroom (# of pieces - 4) 2.515m X 2.463m
Level: Basement - Bedroom 3.301m X 6.325m
Level: Basement - Recreational room / games room 5.663m X 7.138m
Level: Basement - Furnace 2.996m X 3.962m
Level: Basement - Bedroom 4.215m X 4.471m
Level: Basement - Living room 3.606m X 4.09m
Level: Main - Kitchen 4.548m X 5.005m
Level: Main - Laundry 3.1m X 2.463m
Level: Main - Dining room 4.139m X 2.819m
Level: Main - Bedroom 3.1m X 3.024m
Level: Main - Family room 5.486m X 4.267m
Level: Main - Breakfast room 2.743m X 1.853m
Level: Main - Bathroom (# of pieces - 2) 1.548m X 1.396m
Level: Main
- Listing source url Https://www.realtor.ca/real-estate/28679023/212-bussieres-drive-fort-mcmurray-timberlea
- Listing type identifier Idx

$-1,544
/ Month












