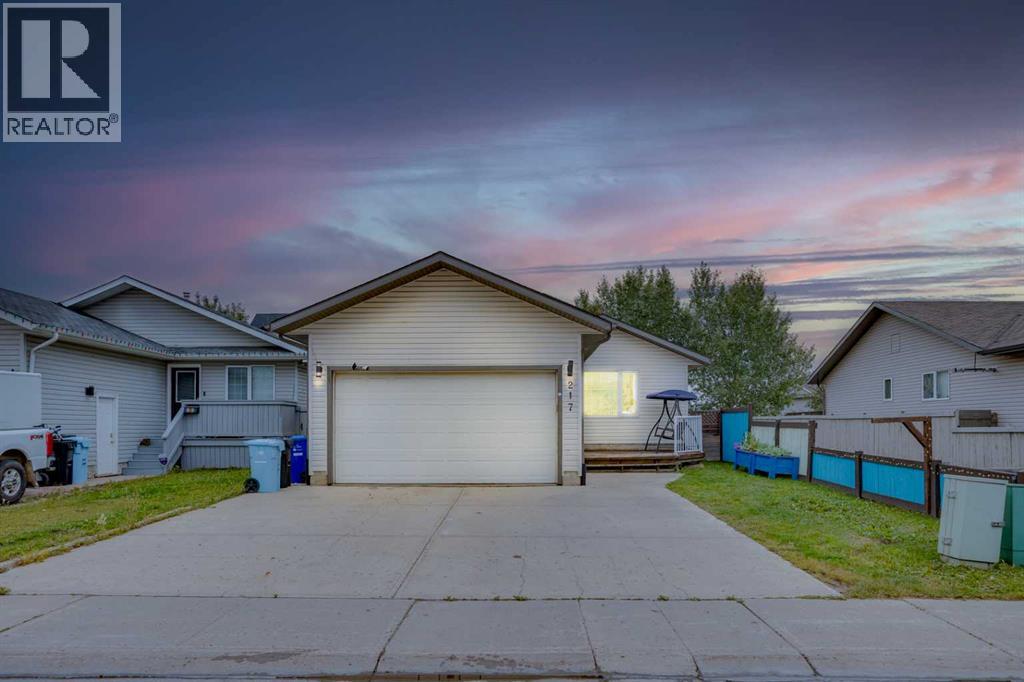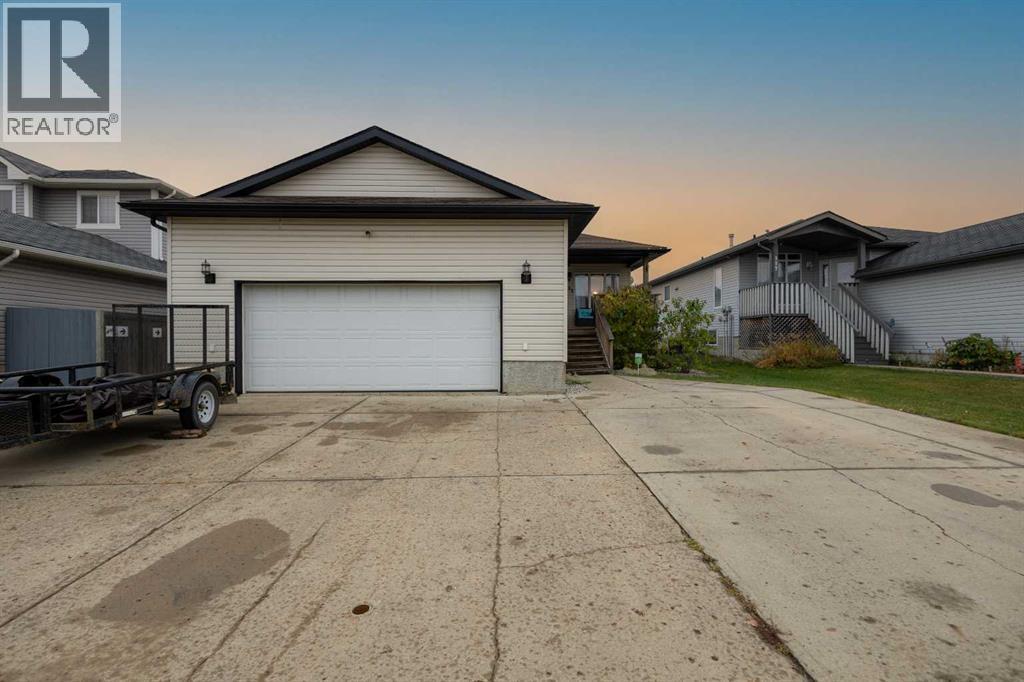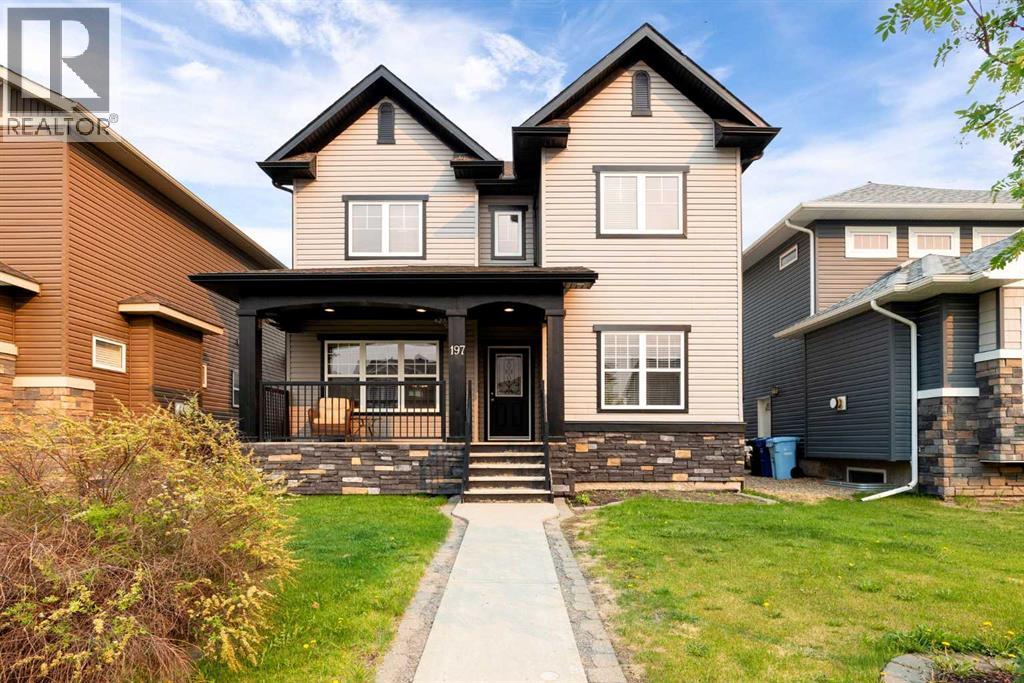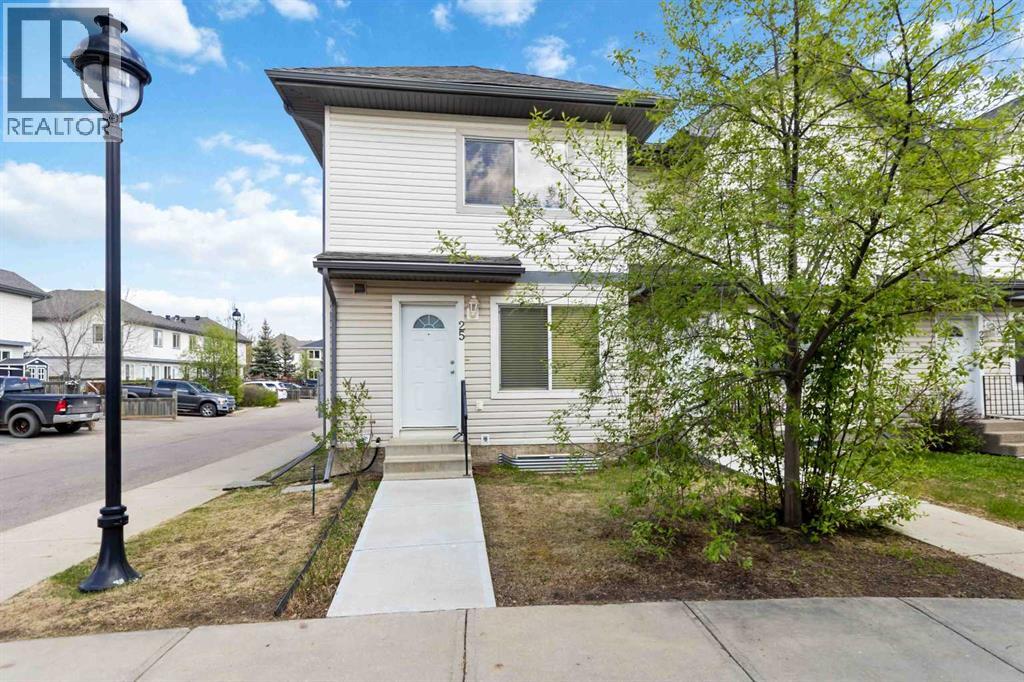- Houseful
- AB
- Fort Mcmurray
- Timber Heights
- 217 Swanson Cres

Highlights
Description
- Home value ($/Sqft)$321/Sqft
- Time on Houseful69 days
- Property typeSingle family
- StyleBungalow
- Neighbourhood
- Median school Score
- Year built2004
- Garage spaces1
- Mortgage payment
Detached garage, 5 Bedrooms, Finished basement. Located just steps from beautiful Syncrude Athletic Park, this inviting home offers a perfect blend of comfort and convenience. Step inside to a bright living room warmed by a cozy gas fireplace, creating the perfect spot to relax or entertain. The kitchen shines with sleek stainless steel appliances—including a new dishwasher and stove (2024)—and plenty of counter space for cooking and gatherings. Freshly painted in 2024, the main floor also features a spacious primary bedroom complete with a three-piece ensuite, plus two additional bedrooms offering flexibility for family, guests, or a home office.The fully finished basement provides even more living space, with two generous bedrooms, a large recreation area and space for a potential kitchenette—perfect for extended family or guests. Outside, enjoy a detached garage with a gas heater installed in 2021, along with a driveway for ample parking. A new AC unit (2025) ensures year-round comfort. The backyard is quaint and low-maintenance, offering a cozy outdoor retreat without the hassle of extensive upkeep. Dont miss this opportunity, call for your viewing today! (id:63267)
Home overview
- Cooling Central air conditioning
- Heat type Forced air
- # total stories 1
- Construction materials Wood frame
- Fencing Fence
- # garage spaces 1
- # parking spaces 3
- Has garage (y/n) Yes
- # full baths 3
- # total bathrooms 3.0
- # of above grade bedrooms 5
- Flooring Carpeted, laminate, vinyl plank
- Has fireplace (y/n) Yes
- Subdivision Timberlea
- Lot dimensions 4038.32
- Lot size (acres) 0.09488534
- Building size 1244
- Listing # A2248492
- Property sub type Single family residence
- Status Active
- Furnace 2.691m X 1.244m
Level: Basement - Bathroom (# of pieces - 4) 2.667m X 1.5m
Level: Basement - Bedroom 4.09m X 3.658m
Level: Basement - Bedroom 4.215m X 2.768m
Level: Basement - Recreational room / games room 5.41m X 5.968m
Level: Basement - Laundry 4.243m X 4.243m
Level: Basement - Bathroom (# of pieces - 3) 2.387m X 1.5m
Level: Main - Primary bedroom 4.749m X 3.328m
Level: Main - Kitchen 4.267m X 3.2m
Level: Main - Bathroom (# of pieces - 4) 2.539m X 1.524m
Level: Main - Living room 6.172m X 3.758m
Level: Main - Dining room 4.09m X 2.515m
Level: Main - Bedroom 3.987m X 3.2m
Level: Main - Bedroom 3.453m X 3.505m
Level: Main
- Listing source url Https://www.realtor.ca/real-estate/28732654/217-swanson-crescent-fort-mcmurray-timberlea
- Listing type identifier Idx

$-1,066
/ Month












