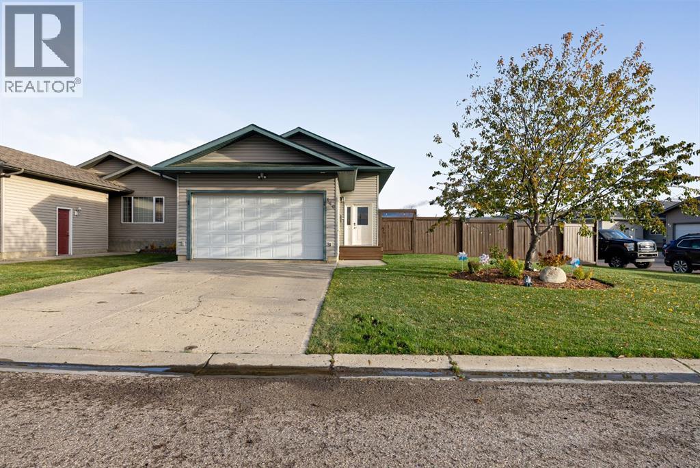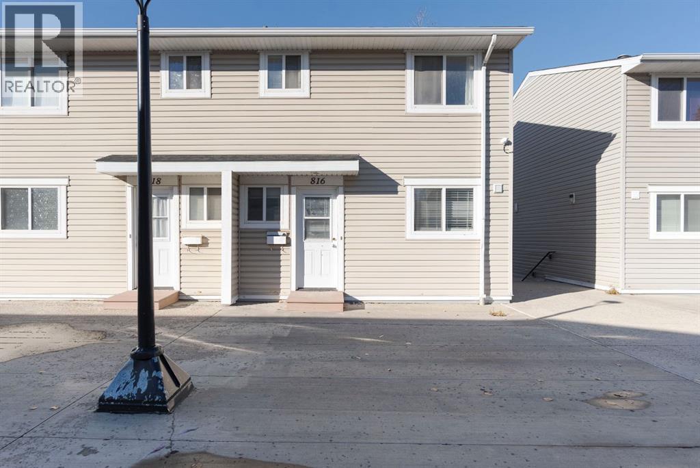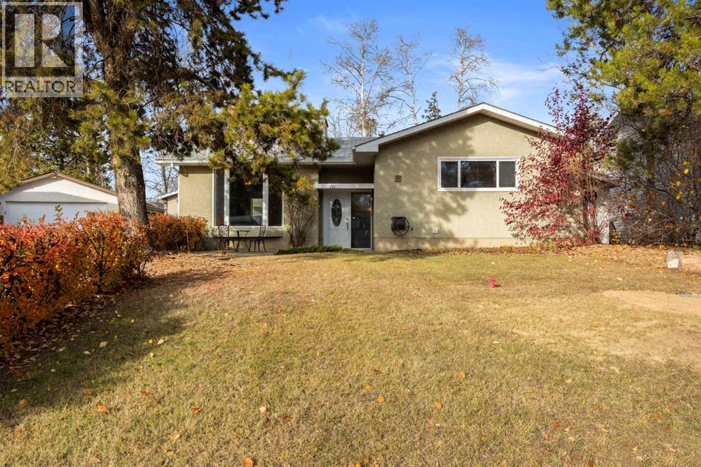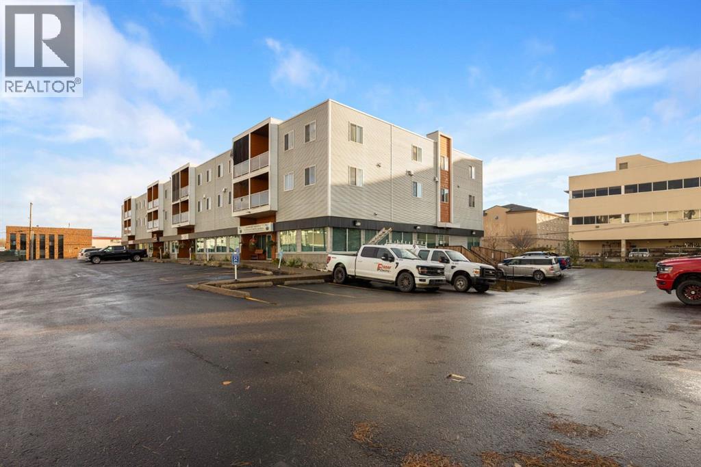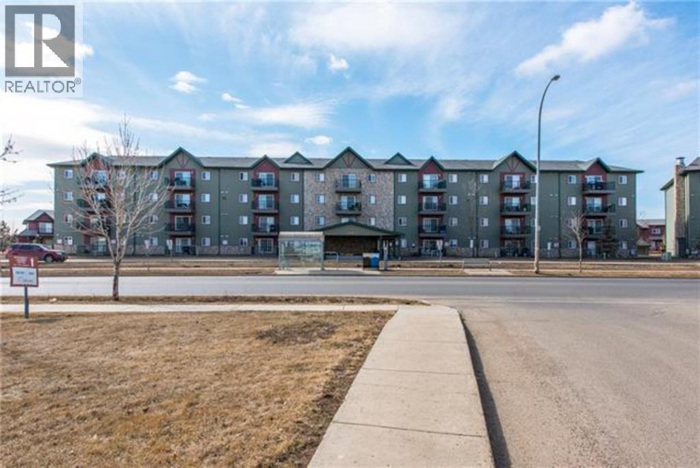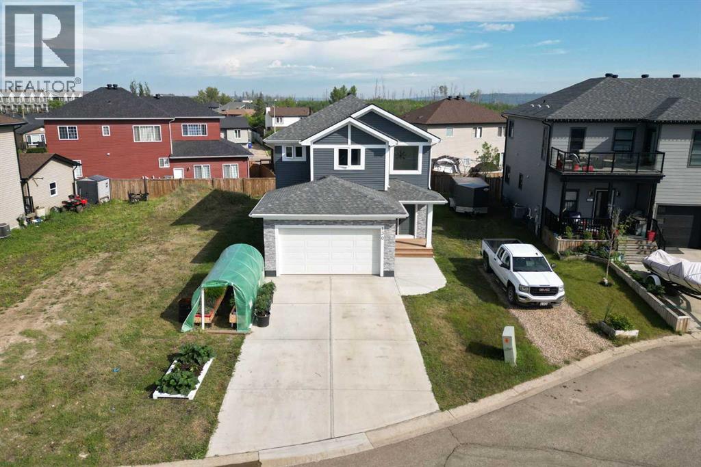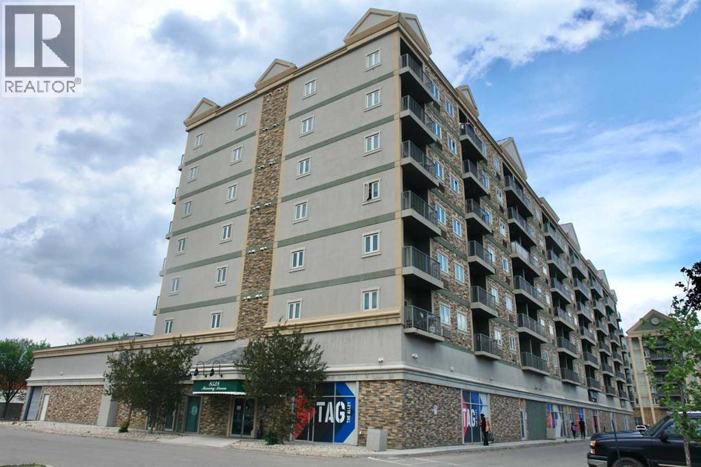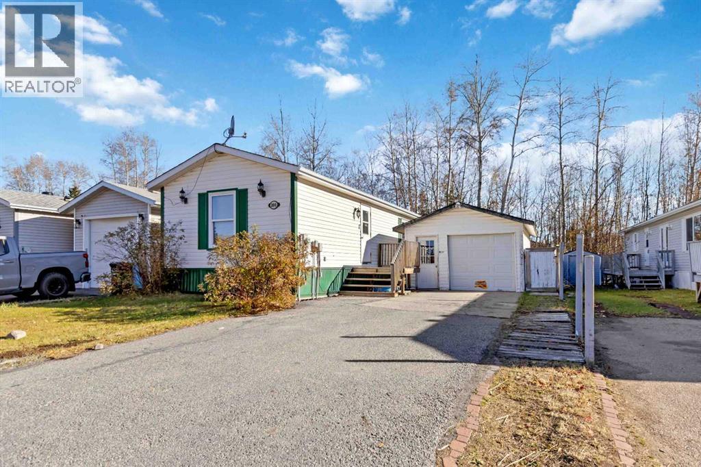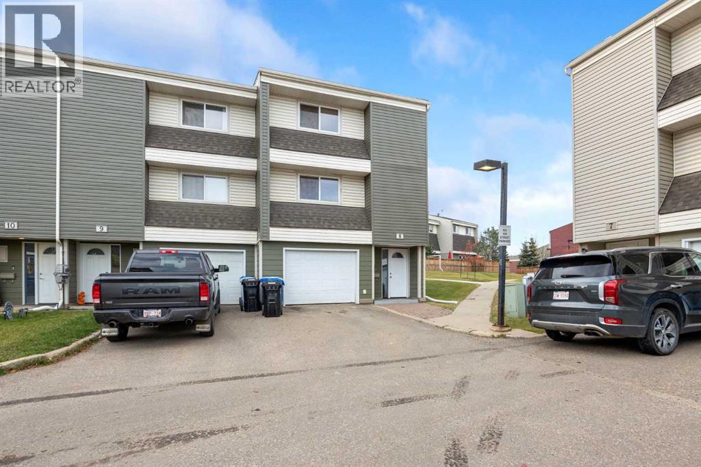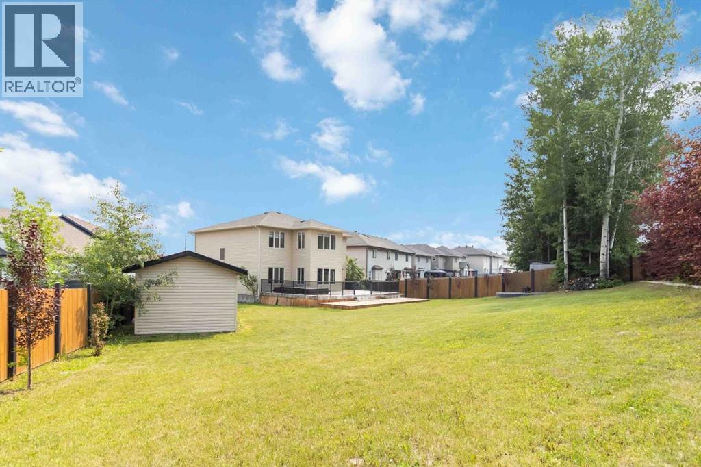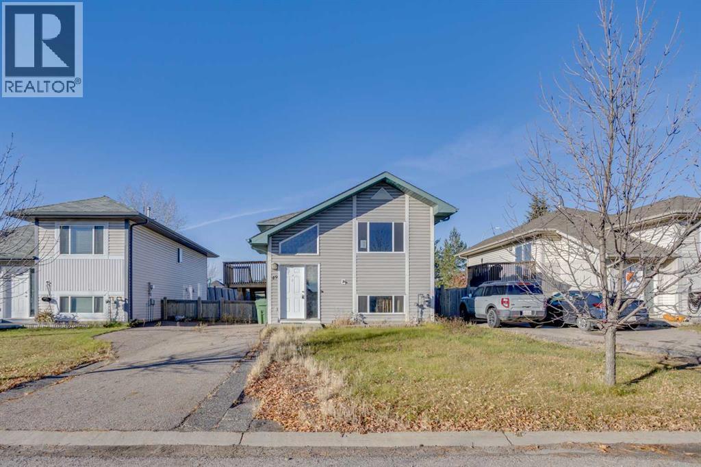- Houseful
- AB
- Fort Mcmurray
- Paquette Heights
- 225 Hawthorn Way
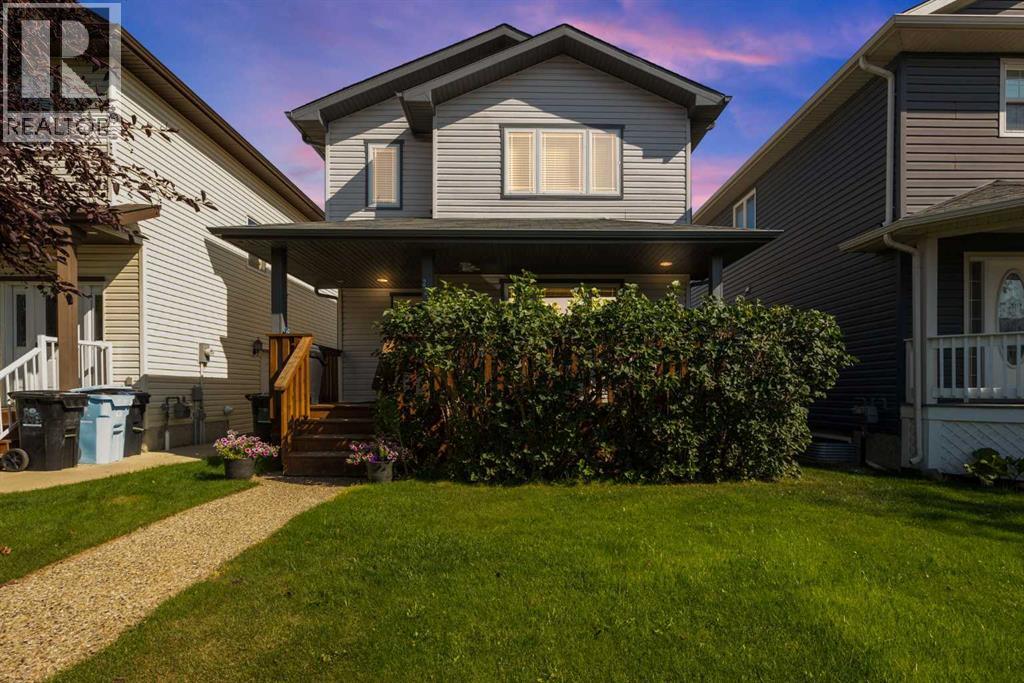
Highlights
Description
- Home value ($/Sqft)$246/Sqft
- Time on Houseful49 days
- Property typeSingle family
- Neighbourhood
- Median school Score
- Year built2008
- Mortgage payment
Welcome to 225 Hawthorn Way! This well maintained 5 bedrooms and 3.5 bathrooms perfect for growing families offers 2,500 sq ft of living space, updated bathrooms fixtures, new light fixtures, fresh paint, new hot water tank (2022), new trim and interior doors. As you walk in the front door, you will be welcomed into a bright and charming living room that flows seamlessly into the dining room and kitchen featuring a corner pantry, an island with breakfast bar, refinished white cabinetry, sleek black hardware and door for direct access to the rear deck. To complete the main floor is a 2-piece bathroom with laundry. On the upper floor, you will find the spacious primary bedroom with walk-in closet and 3-piece bathroom, 2 good size bedrooms and a 4-piece bathroom. The fully finished basement has 2 more bedrooms, 3-piece bathrooms and a large 15x14 storage room. The fully fenced yard has a gate to access the back lane, a raised garden bed and a large deck next to a fire pit perfect for summer entertainment. The backyard has also enough space to build a garage. Book your appointment today! (id:63267)
Home overview
- Cooling Central air conditioning
- Heat type Forced air
- # total stories 2
- Fencing Fence
- # full baths 3
- # half baths 1
- # total bathrooms 4.0
- # of above grade bedrooms 5
- Flooring Carpeted, ceramic tile, laminate
- Subdivision Timberlea
- Directions 2132932
- Lot dimensions 3205.81
- Lot size (acres) 0.07532448
- Building size 1750
- Listing # A2255460
- Property sub type Single family residence
- Status Active
- Other 2.057m X 2.234m
Level: 2nd - Bathroom (# of pieces - 4) 2.768m X 1.524m
Level: 2nd - Bathroom (# of pieces - 3) 2.743m X 2.414m
Level: 2nd - Primary bedroom 4.292m X 4.901m
Level: 2nd - Bedroom 3.149m X 4.09m
Level: 2nd - Bedroom 3.2m X 4.063m
Level: 2nd - Bedroom 3.301m X 3.709m
Level: Basement - Furnace 1.652m X 3.53m
Level: Basement - Storage 4.292m X 4.724m
Level: Basement - Bathroom (# of pieces - 3) 2.262m X 2.871m
Level: Basement - Bedroom 3.301m X 3.962m
Level: Basement - Living room 4.292m X 4.724m
Level: Main - Dining room 3.734m X 3.633m
Level: Main - Kitchen 4.292m X 5.334m
Level: Main - Bathroom (# of pieces - 2) 2.691m X 1.804m
Level: Main
- Listing source url Https://www.realtor.ca/real-estate/28836326/225-hawthorn-way-fort-mcmurray-timberlea
- Listing type identifier Idx

$-1,146
/ Month

