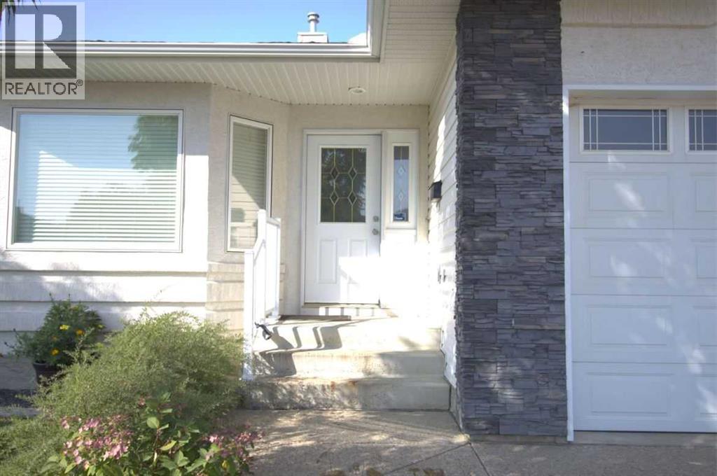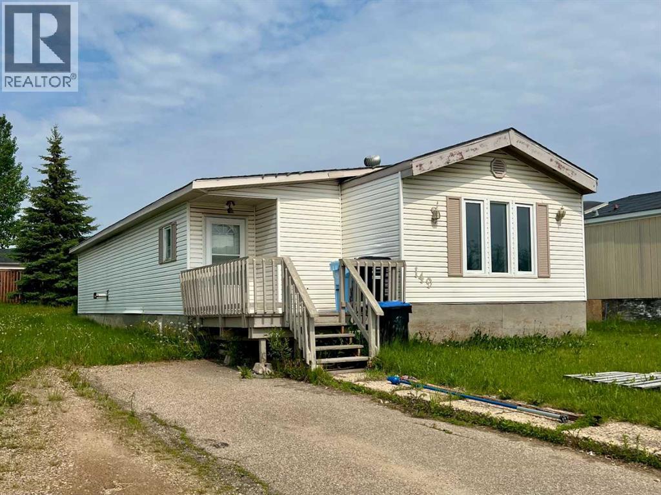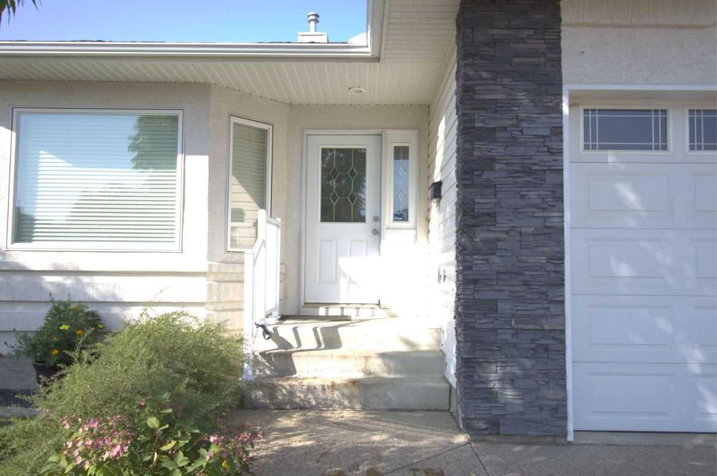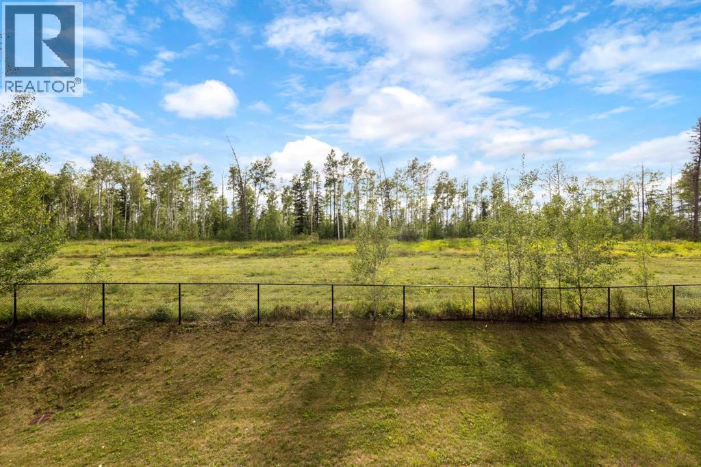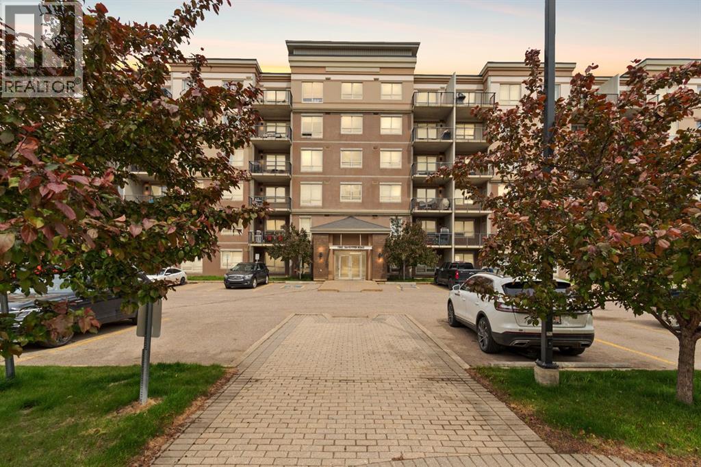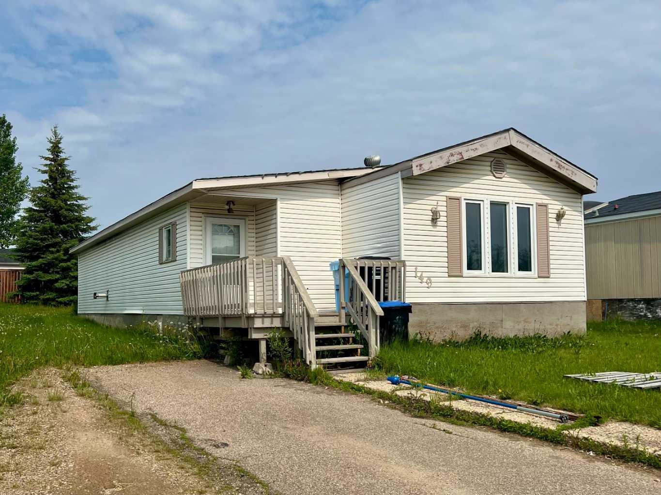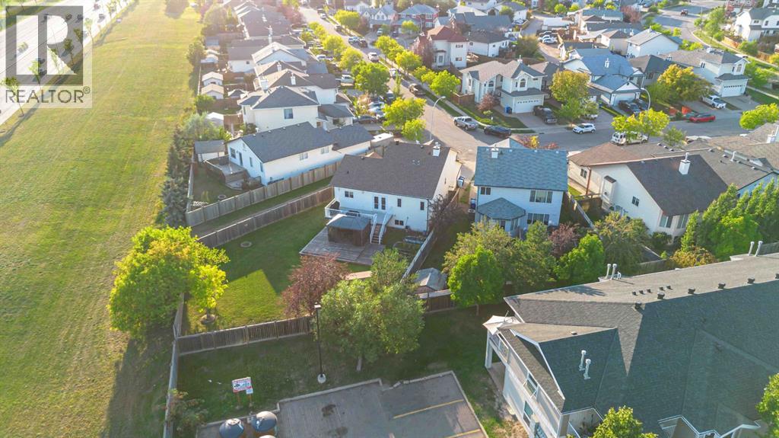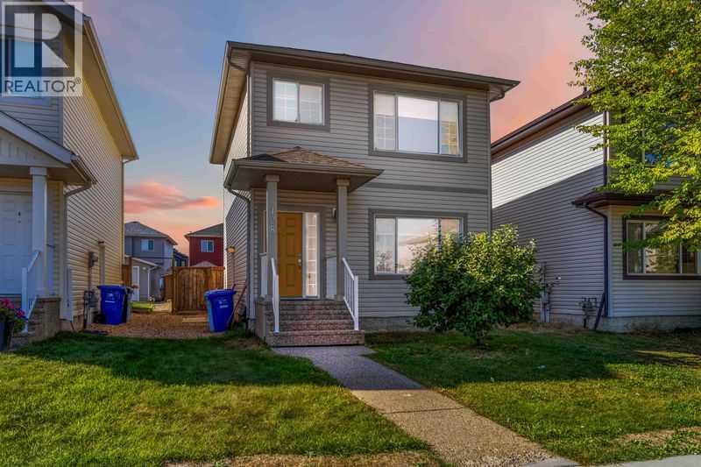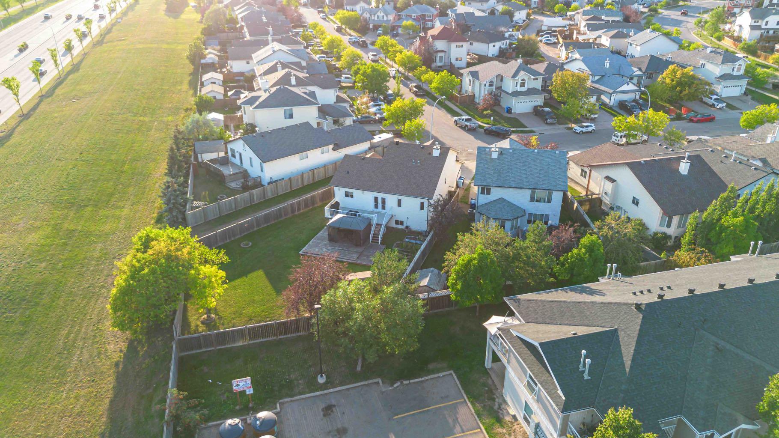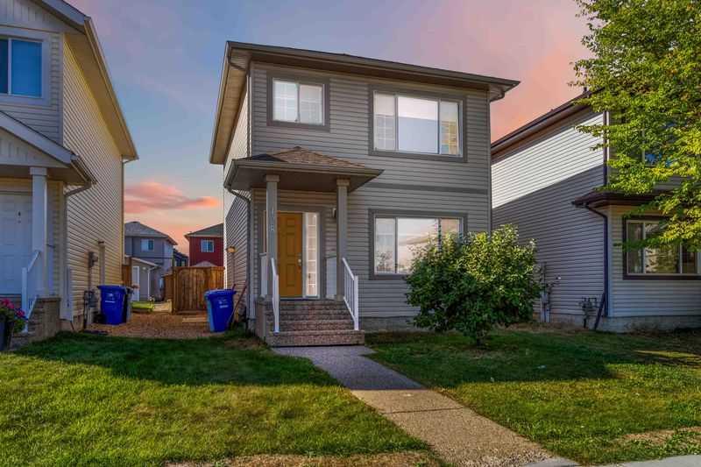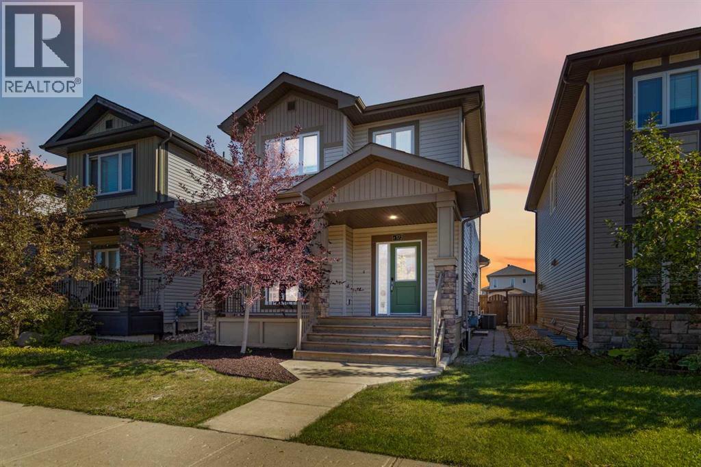- Houseful
- AB
- Fort Mcmurray
- Westview
- 226 Windsor Dr
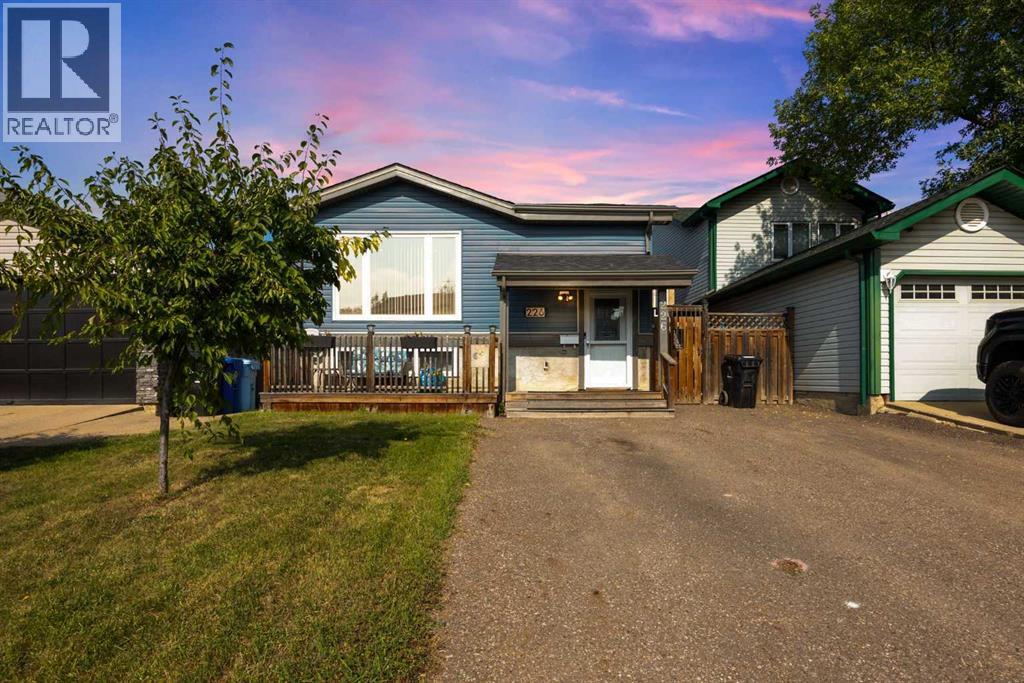
Highlights
Description
- Home value ($/Sqft)$335/Sqft
- Time on Housefulnew 27 hours
- Property typeSingle family
- StyleBi-level
- Neighbourhood
- Median school Score
- Year built1979
- Mortgage payment
Welcome to 226 Windsor Drive! This stunning bi-level home situated in the heart of Thickwood had extensive renovation including a BEAUTIFUL REDONE KITCHEN in 2021, roof done 11 years ago, FURNACE and AC REPLACED IN 2024, siding replaced in 2012 and newer windows. As you walk in the front door, you will be welcome into the bright open concept with a spacious living room/dining room with engineered linoleum flooring and new kitchen featuring tile flooring, pendant lighting, quartz counter tops, Jos-Will cabinets, a huge island and double door build-in oven. Down the hall you will find a 4-piece bathroom, a good size bedroom and also the primary with plush carpet and his and hers closets with door to directly access the main bathroom. In the fully developed and renovated basement you have a large recreation room with plush carpet and a fireplace, a 3-piece bathroom with standup shower, 2 large bedrooms and a storage room. The backyard has a shed for extra storage and a firepit. Don’t wait and book your appointment today! (id:63267)
Home overview
- Cooling Central air conditioning
- Heat type Forced air
- Fencing Fence, partially fenced
- # parking spaces 2
- # full baths 2
- # total bathrooms 2.0
- # of above grade bedrooms 4
- Flooring Carpeted, laminate, linoleum, tile
- Has fireplace (y/n) Yes
- Subdivision Thickwood
- Directions 2132932
- Lot dimensions 3342.09
- Lot size (acres) 0.07852656
- Building size 1194
- Listing # A2256207
- Property sub type Single family residence
- Status Active
- Bathroom (# of pieces - 3) 2.262m X 2.539m
Level: Basement - Bedroom 3.328m X 4.319m
Level: Basement - Storage 3.429m X 1.753m
Level: Basement - Recreational room / games room 6.706m X 5.105m
Level: Basement - Furnace 2.338m X 4.749m
Level: Basement - Bedroom 3.301m X 4.343m
Level: Basement - Dining room 3.987m X 2.643m
Level: Main - Other 2.006m X 4.167m
Level: Main - Living room 5.767m X 4.673m
Level: Main - Bedroom 3.072m X 5.105m
Level: Main - Kitchen 3.149m X 4.624m
Level: Main - Bathroom (# of pieces - 4) 2.795m X 1.881m
Level: Main - Primary bedroom 3.987m X 3.962m
Level: Main
- Listing source url Https://www.realtor.ca/real-estate/28849720/226-windsor-drive-fort-mcmurray-thickwood
- Listing type identifier Idx

$-1,066
/ Month

