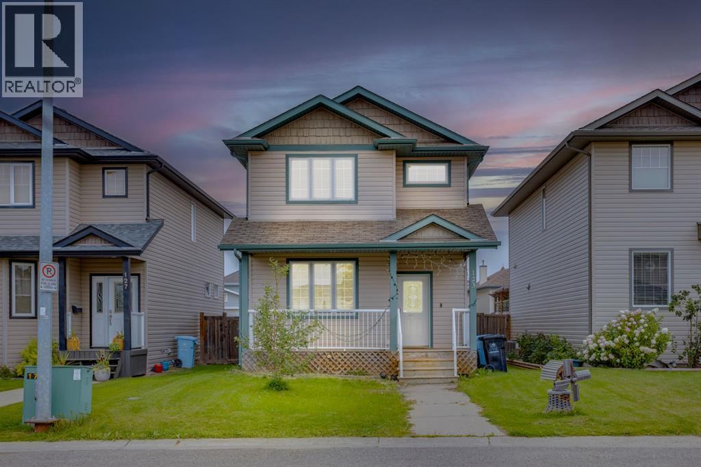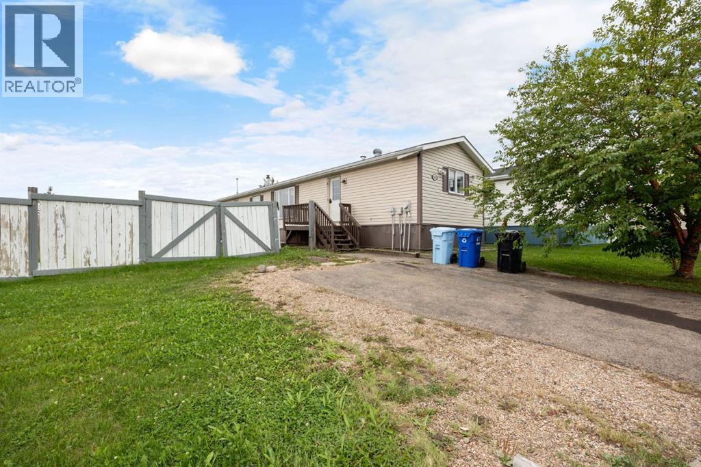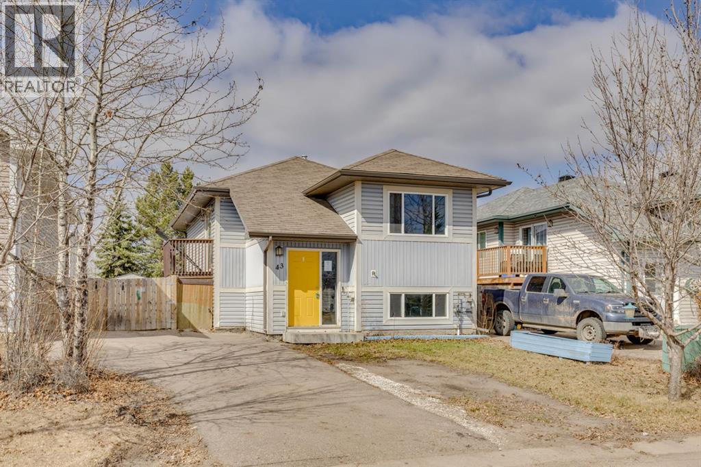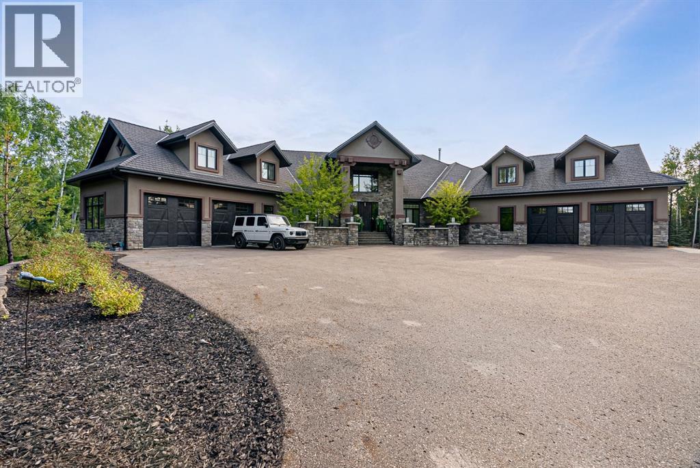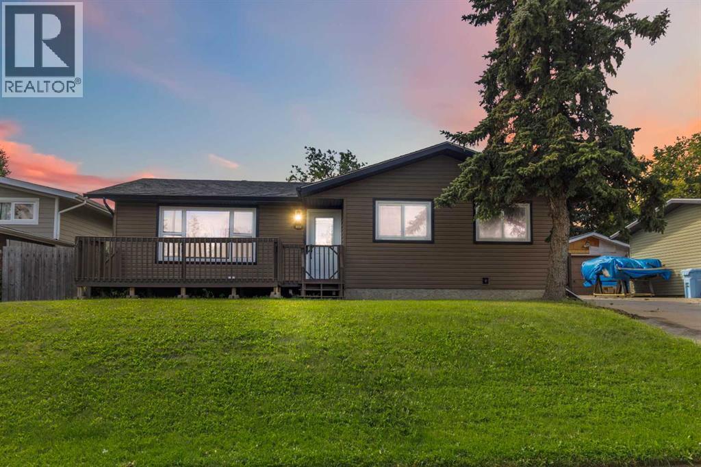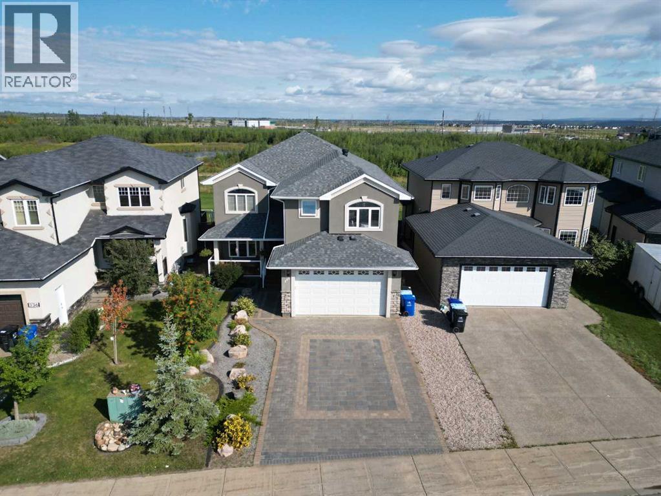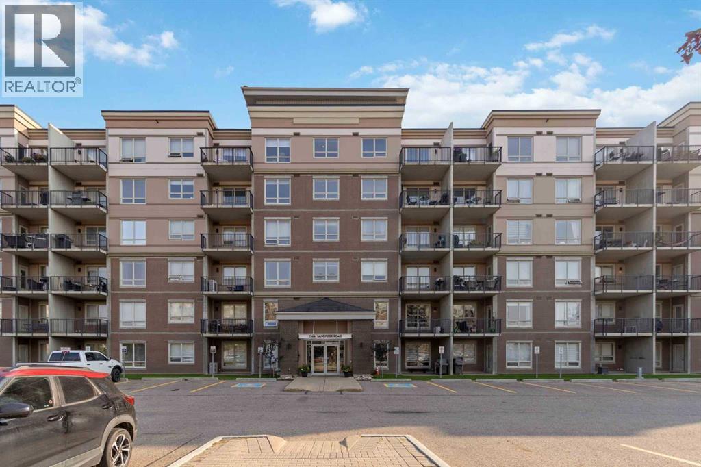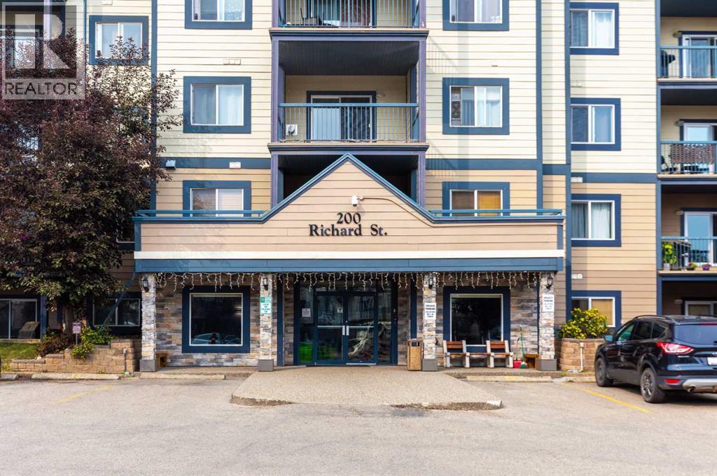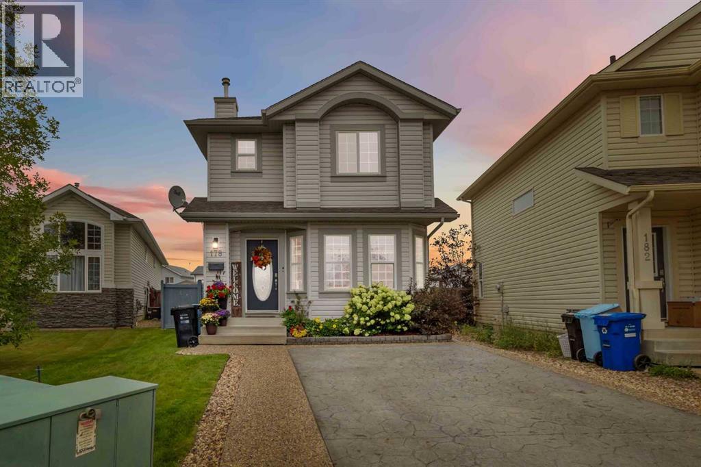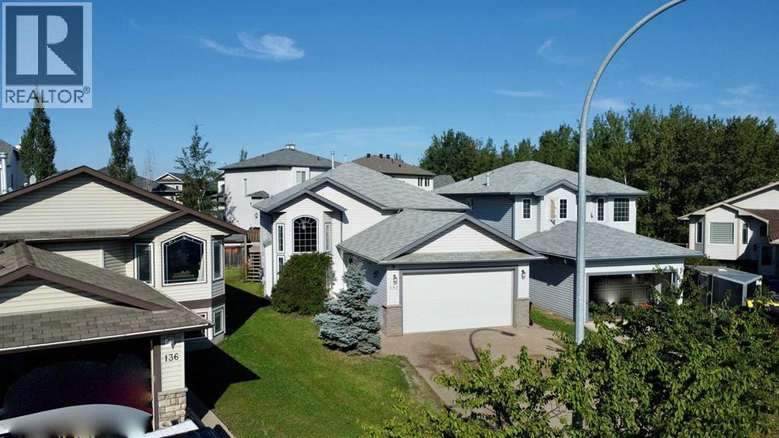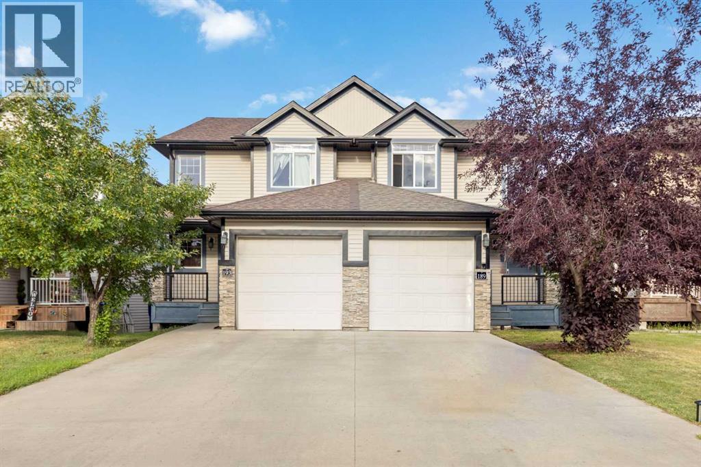- Houseful
- AB
- Fort Mcmurray
- Parsons Creek
- 233 Lynx Cres
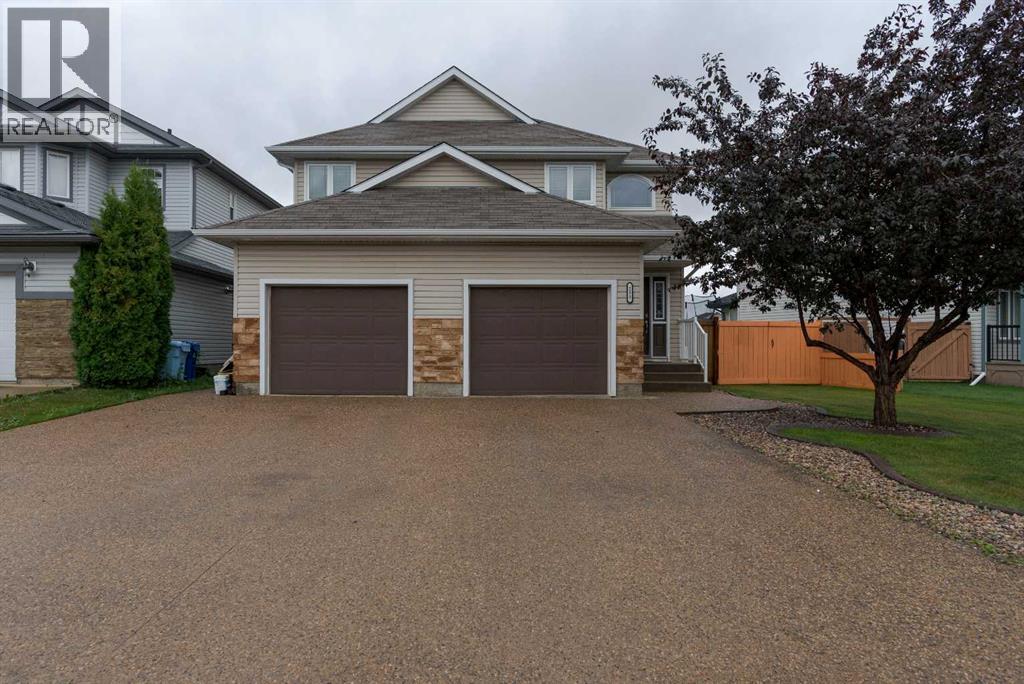
Highlights
Description
- Home value ($/Sqft)$307/Sqft
- Time on Houseful21 days
- Property typeSingle family
- Neighbourhood
- Median school Score
- Year built2007
- Garage spaces2
- Mortgage payment
Welcome to 233 Lynx Crescent - tucked into a desirable, family-friendly neighbourhood, this beautifully cared-for home offers the space, style, and extras you’ve been dreaming of. Pride of ownership shines from top to bottom. Step inside to the spacious foyer that sets the tone for the rest of the home, the main floor offering a bright, open-concept floor plan where the kitchen, dining, and living room flow seamlessly together. The kitchen is designed with entertaining in mind—complete with a central island, plenty of cabinets, and room for everyone to gather. Just off the dining and living area, you’ll find access to the backyard, making it easy to host summer BBQs or keep an eye on the pool while dinner is cooking. A cozy gas fireplace adds warmth to the living room, and the main floor also provides convenient access to the heated double car garage, as well as a laundry room with cabinets and sink. Upstairs, the spacious primary suite offers a comfortable retreat, complemented by its own en-suite bathroom and large walk-in closet. Two additional large bedrooms provide plenty of space for kids or guests, and a second full bathroom ensures convenience for the whole family. Downstairs, the fun continues. The fully finished basement has something for everyone—movie nights in the rec room with a projector and screen, a second fireplace for added comfort, a stylish wine bar with wine fridge, and even a Murphy bed for overnight guests. Kids will love their very own climbing wall and play features. Step outside and discover the true gem of this property: the backyard. Whether you’re swimming in the pool, lounging on the deck, or enjoying the peace of no neighbours directly behind you, this outdoor space is designed for making memories. A shed adds extra storage, keeping everything organized. Located in a welcoming, family-friendly neighbourhood close to schools, parks, shopping, and transit, this home checks every box. Schedule your personal showing today! (id:63267)
Home overview
- Cooling Central air conditioning
- Heat type Forced air
- # total stories 2
- Fencing Fence
- # garage spaces 2
- # parking spaces 4
- Has garage (y/n) Yes
- # full baths 3
- # half baths 1
- # total bathrooms 4.0
- # of above grade bedrooms 4
- Flooring Carpeted, ceramic tile, wood
- Has fireplace (y/n) Yes
- Subdivision Timberlea
- Lot desc Landscaped
- Lot dimensions 5716.9
- Lot size (acres) 0.13432565
- Building size 1951
- Listing # A2249150
- Property sub type Single family residence
- Status Active
- Primary bedroom 5.614m X 4.444m
Level: 2nd - Bedroom 3.658m X 3.328m
Level: 2nd - Bathroom (# of pieces - 4) 2.082m X 2.743m
Level: 2nd - Bathroom (# of pieces - 4) 3.682m X 2.643m
Level: 2nd - Bedroom 3.658m X 3.301m
Level: 2nd - Other 2.057m X 2.438m
Level: 2nd - Bathroom (# of pieces - 4) 2.158m X 1.701m
Level: Basement - Furnace 2.515m X 2.996m
Level: Basement - Bedroom 2.896m X 4.395m
Level: Basement - Other 1.472m X 0.686m
Level: Basement - Recreational room / games room 5.944m X 4.243m
Level: Basement - Laundry 2.896m X 2.362m
Level: Main - Kitchen 5.182m X 3.606m
Level: Main - Bathroom (# of pieces - 2) 1.472m X 1.905m
Level: Main - Living room 4.292m X 4.52m
Level: Main - Foyer 1.829m X 2.262m
Level: Main - Dining room 5.639m X 2.49m
Level: Main
- Listing source url Https://www.realtor.ca/real-estate/28741535/233-lynx-crescent-fort-mcmurray-timberlea
- Listing type identifier Idx

$-1,600
/ Month

