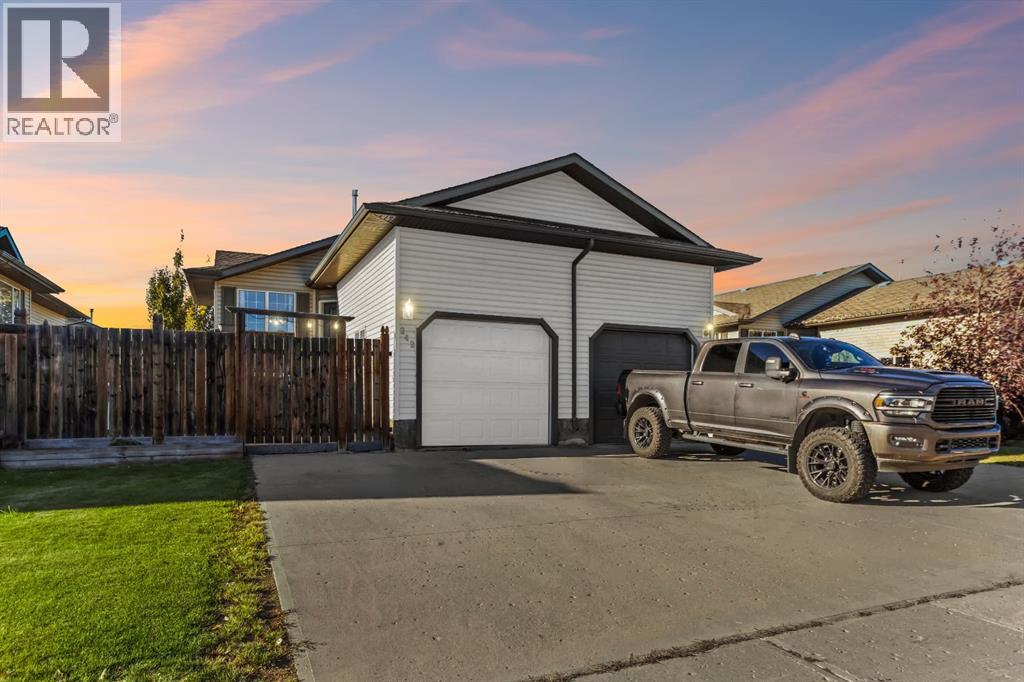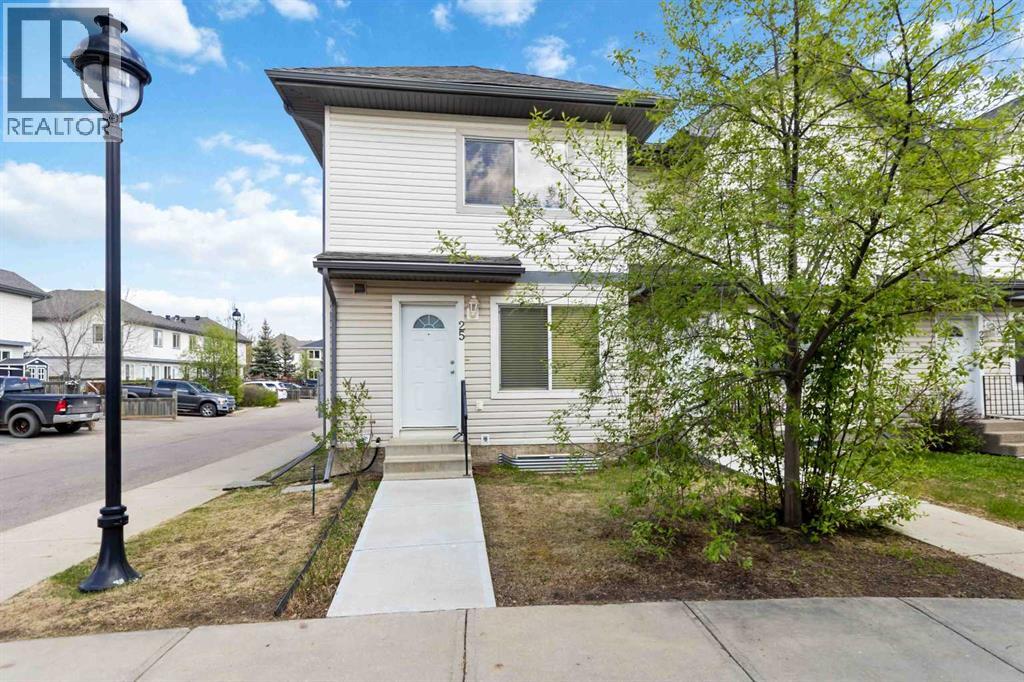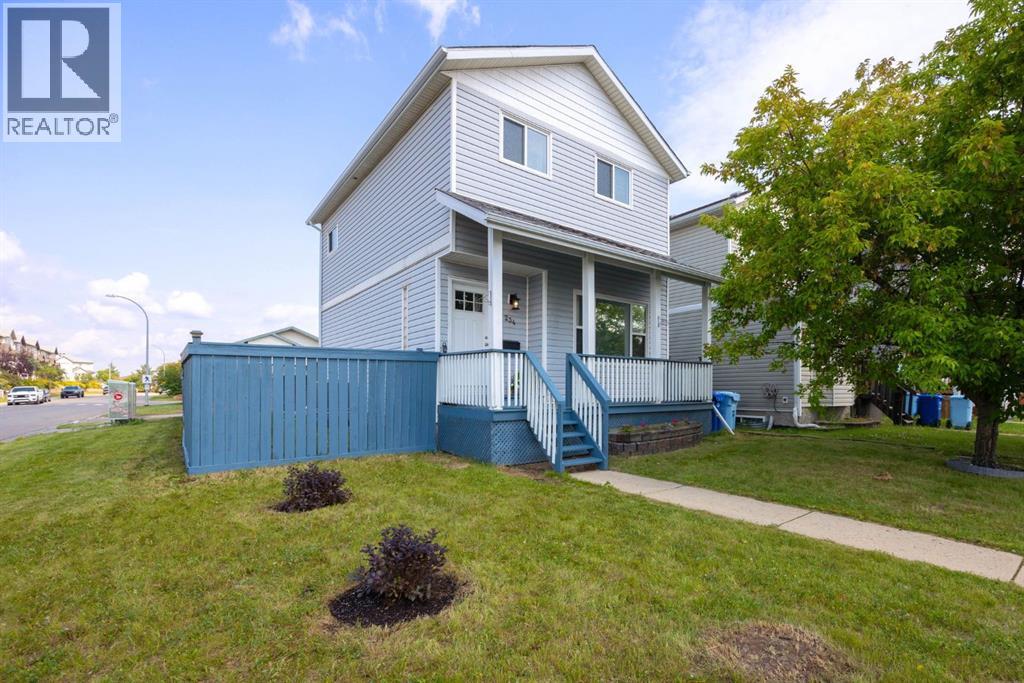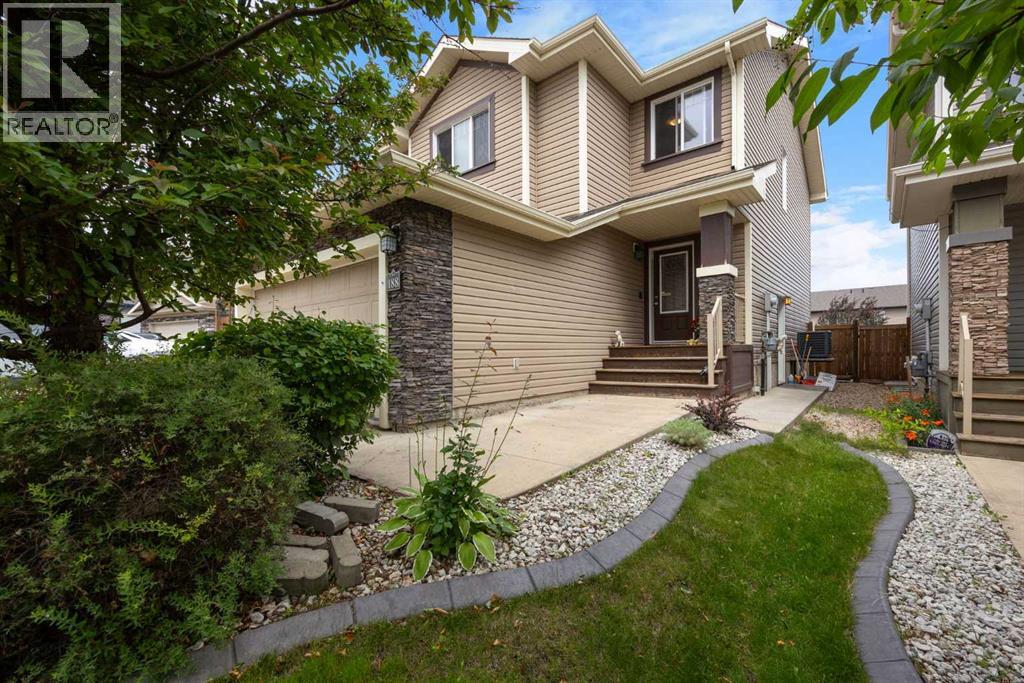- Houseful
- AB
- Fort Mcmurray
- Timber Heights
- 242 Carteret Dr

Highlights
Description
- Home value ($/Sqft)$366/Sqft
- Time on Housefulnew 4 days
- Property typeSingle family
- StyleBungalow
- Neighbourhood
- Median school Score
- Year built2005
- Garage spaces1
- Mortgage payment
IMMEDIATE POSSESSION AVAILABLE! Welcome to 242 Carteret Drive, a charming and thoughtfully designed home that checks all the boxes. From the moment you arrive, you’ll appreciate the WIDE DRIVEWAY with space for two vehicles and the INVITING FRONT YARD. A STONE PATIO offers the perfect spot for summer get-togethers, while the SPACIOUS FRONT DECK is ideal for your morning coffee or an evening read.Step inside and you’re greeted by a BRIGHT OPEN-CONCEPT LIVING AND DINING AREA that feels instantly welcoming. The KITCHEN is perfectly sized and equipped with STAINLESS STEEL APPLIANCES. The PRIMARY BEDROOM features a WALK-IN CLOSET and a FULL DOUBLE-VANITY BATH that can serve as a shared space or easily be closed off for a private ensuite.The FULLY FINISHED BASEMENT feels nothing like a basement. It offers a cozy REC ROOM WITH GAS FIREPLACE, TWO LARGE BEDROOMS, a GENEROUS LAUNDRY AREA, and plenty of EXTRA STORAGE.Enjoy a HEATED GARAGE with overhead storage, a FULLY FENCED AND PRIVATE BACKYARD, a SHED FOR ADDITIONAL STORAGE, and CENTRAL A/C for year-round comfort. Updates include a NEW FRIDGE, WASHER AND DRYER, and HOT WATER TANK, plus NO CONDO FEES to worry about.Located in a PRIME FAMILY-FRIENDLY AREA, you’re just steps to the BUS STOP and minutes from SCHOOLS, PARKS, PLAYGROUNDS, and the ATHLETIC PARK. This is a WELL-LOVED, MOVE-IN READY HOME that offers comfort, space, and convenience all in one. Call now! (id:63267)
Home overview
- Cooling Central air conditioning
- Heat type Forced air
- # total stories 1
- Fencing Fence
- # garage spaces 1
- # parking spaces 3
- Has garage (y/n) Yes
- # full baths 2
- # total bathrooms 2.0
- # of above grade bedrooms 3
- Flooring Laminate, linoleum
- Has fireplace (y/n) Yes
- Subdivision Timberlea
- Lot desc Landscaped, lawn
- Lot dimensions 3069.32
- Lot size (acres) 0.072117485
- Building size 820
- Listing # A2265281
- Property sub type Single family residence
- Status Active
- Bedroom 2.591m X 4.749m
Level: Basement - Recreational room / games room 4.368m X 5.386m
Level: Basement - Bathroom (# of pieces - 4) 2.414m X 1.5m
Level: Basement - Furnace 1.753m X 3.048m
Level: Basement - Bedroom 2.795m X 3.581m
Level: Basement - Bathroom (# of pieces - 5) 1.5m X 3.658m
Level: Main - Living room 4.191m X 3.962m
Level: Main - Primary bedroom 4.191m X 3.658m
Level: Main - Kitchen 3.072m X 2.996m
Level: Main - Foyer 3.862m X 3.53m
Level: Main - Dining room 2.743m X 2.667m
Level: Main
- Listing source url Https://www.realtor.ca/real-estate/29005031/242-carteret-drive-fort-mcmurray-timberlea
- Listing type identifier Idx

$-800
/ Month












