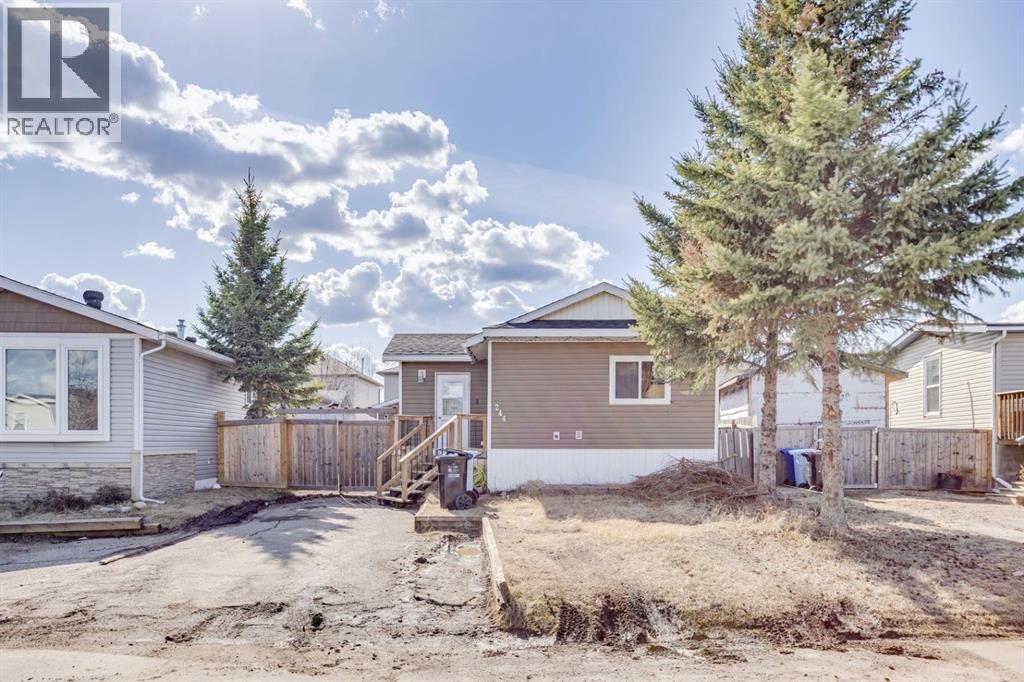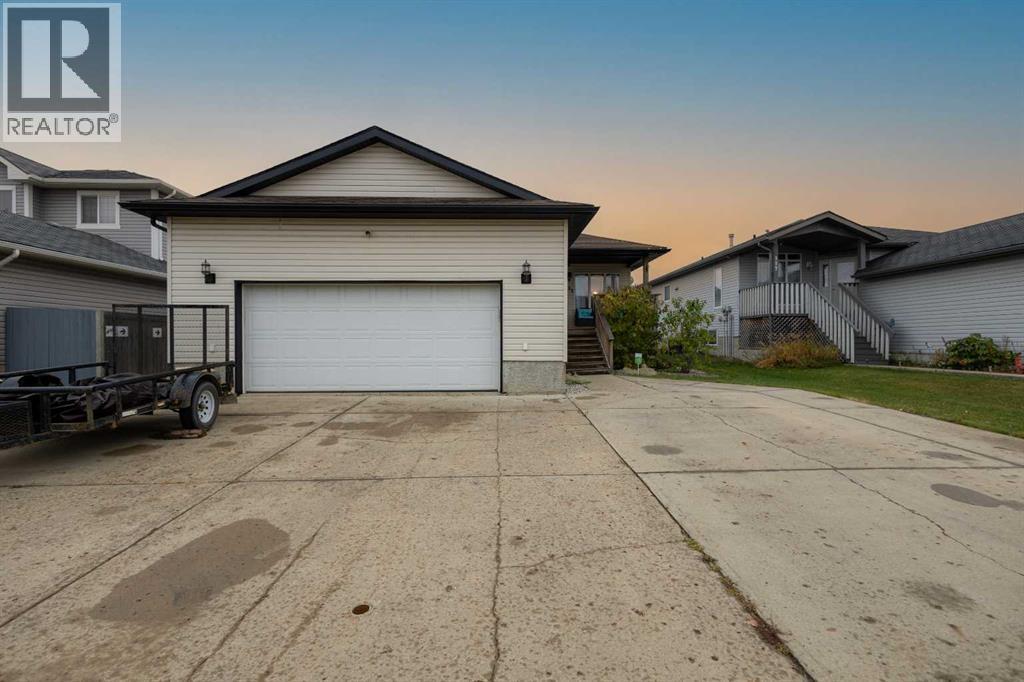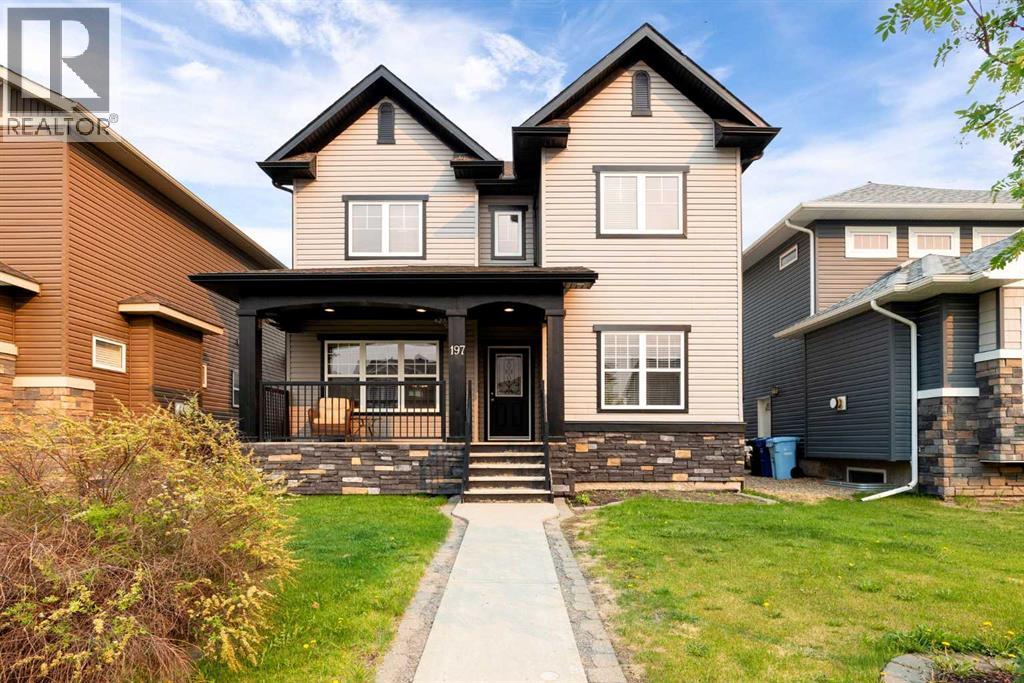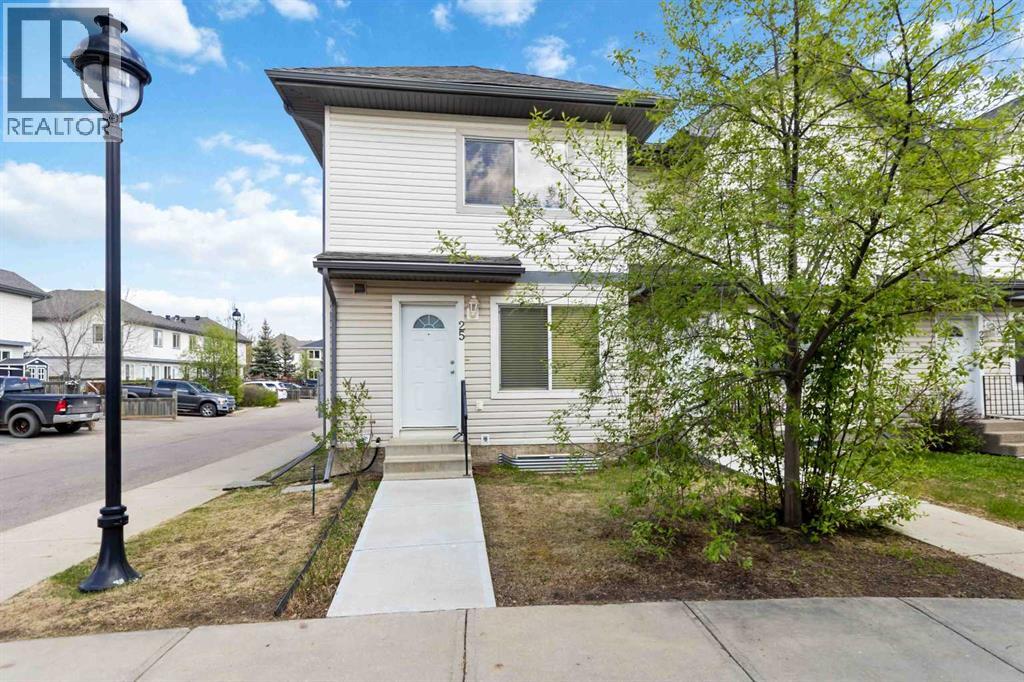- Houseful
- AB
- Fort Mcmurray
- Cartier Mobile Home Park
- 244 Cokerill Cres

Highlights
Description
- Home value ($/Sqft)$204/Sqft
- Time on Houseful41 days
- Property typeSingle family
- StyleMobile home
- Neighbourhood
- Median school Score
- Year built1997
- Garage spaces1
- Mortgage payment
Charming & Well-Maintained Home with Detached Garage!Welcome to 244 Cokerill Crescent, a delightful and spacious 3-bedroom, 2-bathroom mobile home offering 1,301 sq ft of comfortable living space on a 4,283 sq ft fully fenced lot in the well-established and family-friendly neighbourhood of Timberlea.Step inside to a bright, open-concept living room featuring vaulted ceilings, large windows, stylish laminate flooring, and a neutral colour palette that creates a warm and inviting atmosphere. The kitchen is bathed in natural light thanks to a skylight with heat trace, and boasts new laminate countertops, white appliances, Lino flooring, and ample cabinet and counter space — perfect for everyday living and entertaining.The spacious primary bedroom offers a peaceful retreat with vinyl plank flooring, a walk-in closet, and a 4-piece ensuite complete with ceramic tile flooring and a relaxing soaker tub. Two additional bedrooms are thoughtfully positioned on the opposite side of the home, each with easy access to a second 4-piece bathroom.Additional features include a separate laundry room, air conditioning, and an outdoor deck — perfect for enjoying summer evenings or entertaining guests. The detached single garage adds convenience and extra storage space.Notable upgrades include:New furnace (2018)New shingles (2015)New washer & dryer (2017) Call now to schedule your private viewing! (id:63267)
Home overview
- Cooling Central air conditioning
- Heat source Natural gas
- Heat type Forced air
- # total stories 1
- Fencing Fence
- # garage spaces 1
- # parking spaces 3
- Has garage (y/n) Yes
- # full baths 2
- # total bathrooms 2.0
- # of above grade bedrooms 3
- Flooring Laminate
- Community features Pets allowed
- Subdivision Timberlea
- Lot desc Landscaped
- Lot dimensions 4283
- Lot size (acres) 0.100634396
- Building size 1301
- Listing # A2256360
- Property sub type Single family residence
- Status Active
- Primary bedroom 4.496m X 3.709m
Level: Main - Bathroom (# of pieces - 4) 2.795m X 2.082m
Level: Main - Primary bedroom 4.496m X 3.709m
Level: Main - Kitchen 4.496m X 5.206m
Level: Main - Bedroom 2.819m X 3.453m
Level: Main - Bathroom (# of pieces - 4) 1.548m X 2.463m
Level: Main - Dining room 2.387m X 2.667m
Level: Main - Bedroom 2.819m X 2.49m
Level: Main - Laundry 2.719m X 1.804m
Level: Main
- Listing source url Https://www.realtor.ca/real-estate/28850909/244-cokerill-crescent-fort-mcmurray-timberlea
- Listing type identifier Idx

$-376
/ Month












