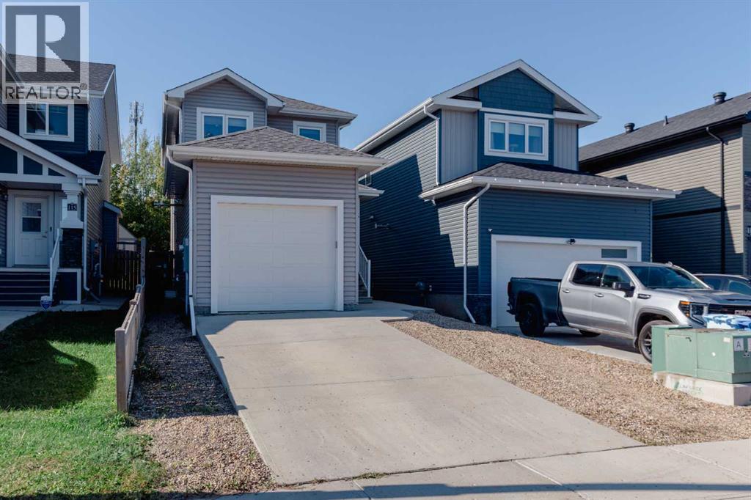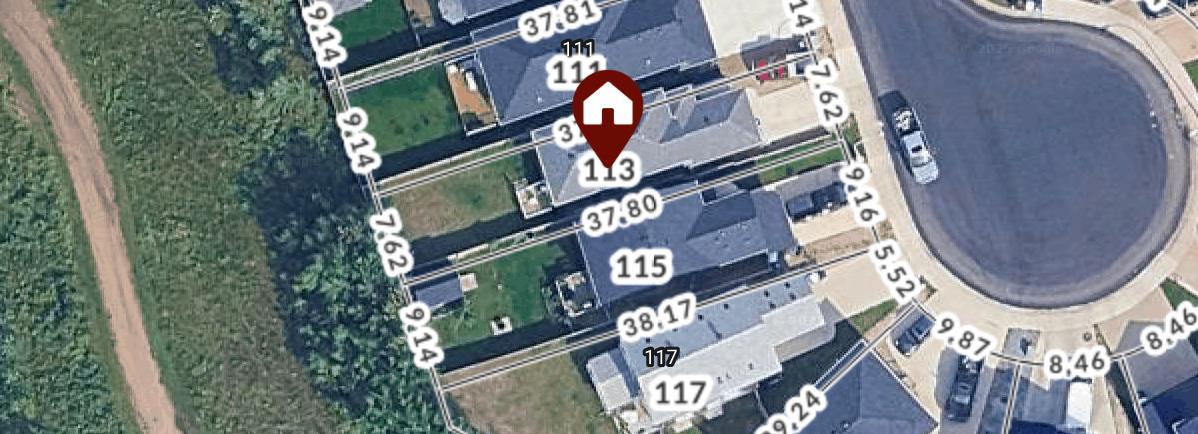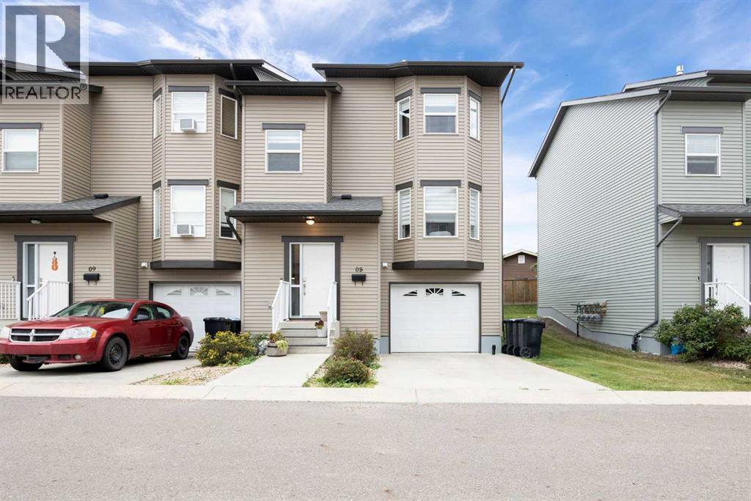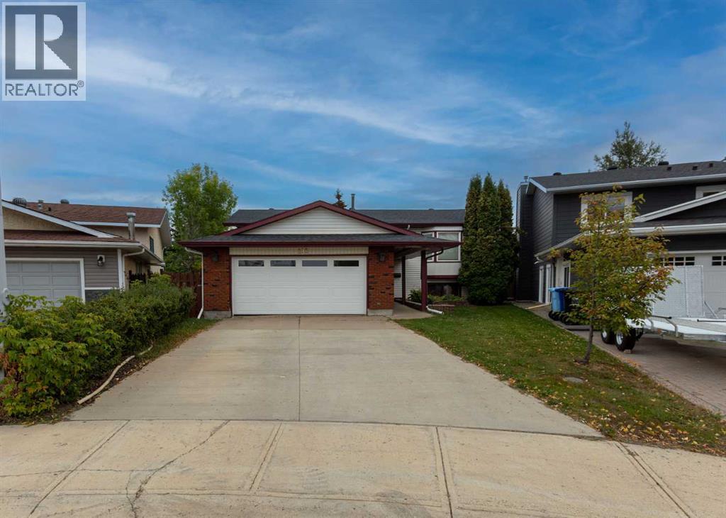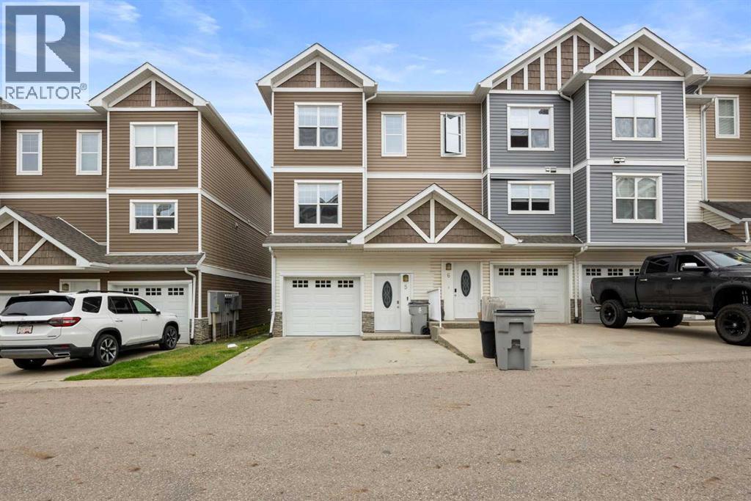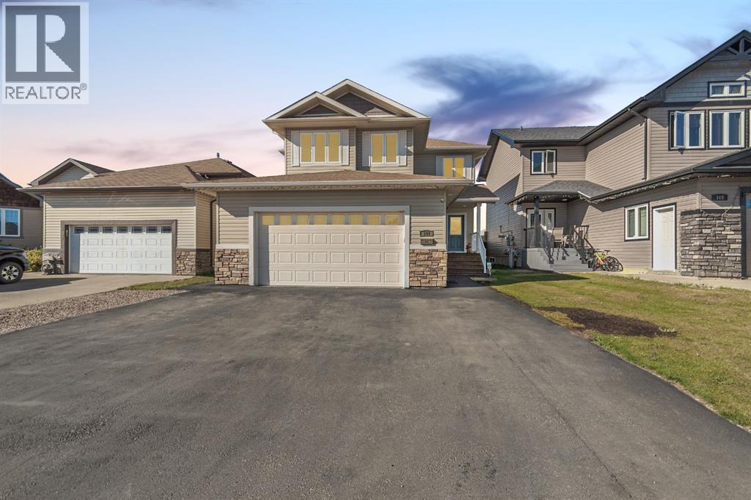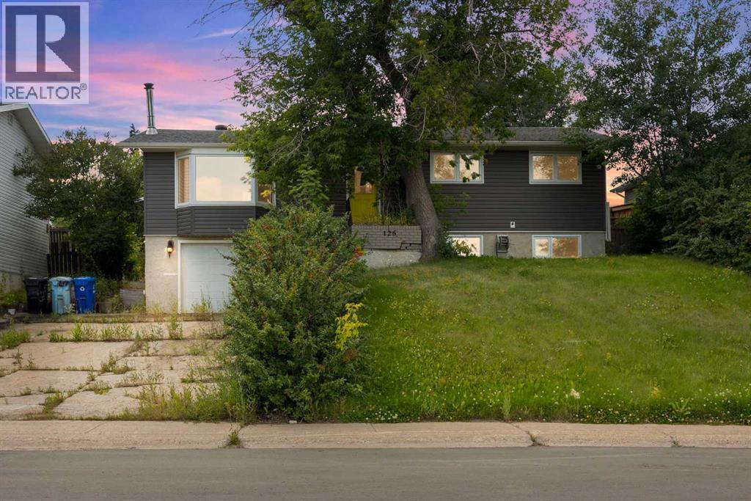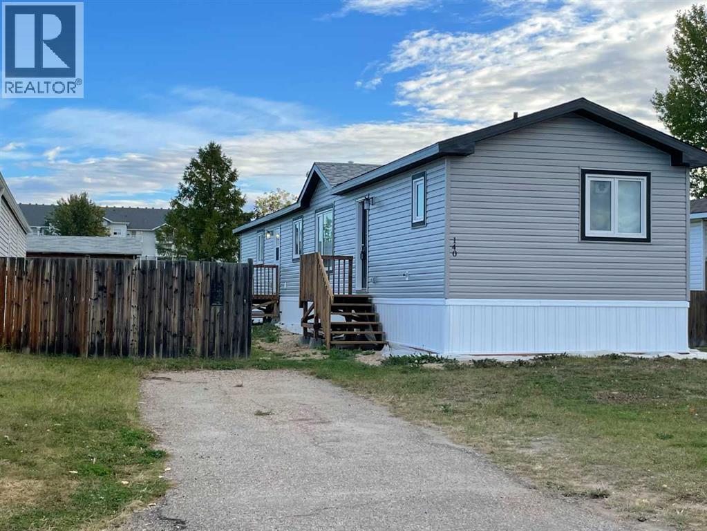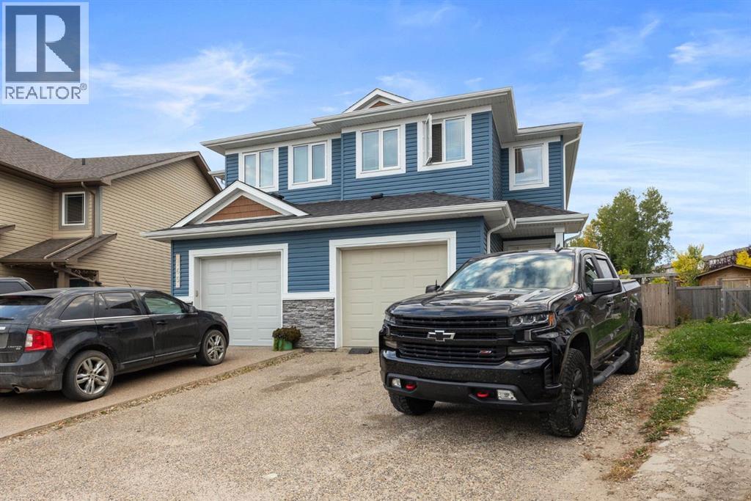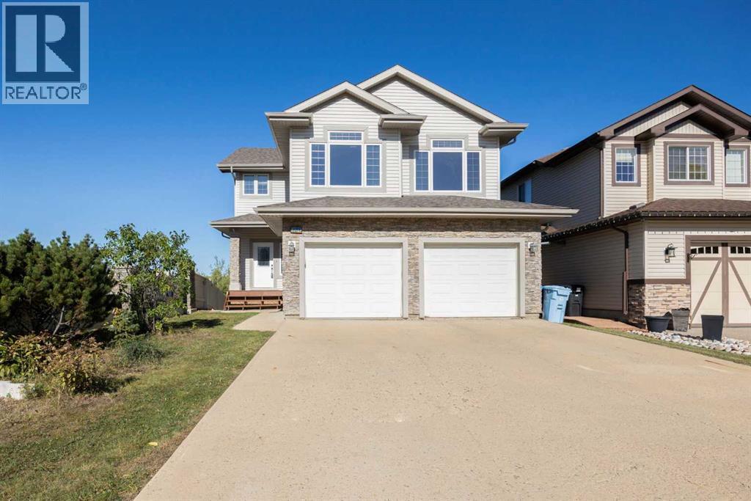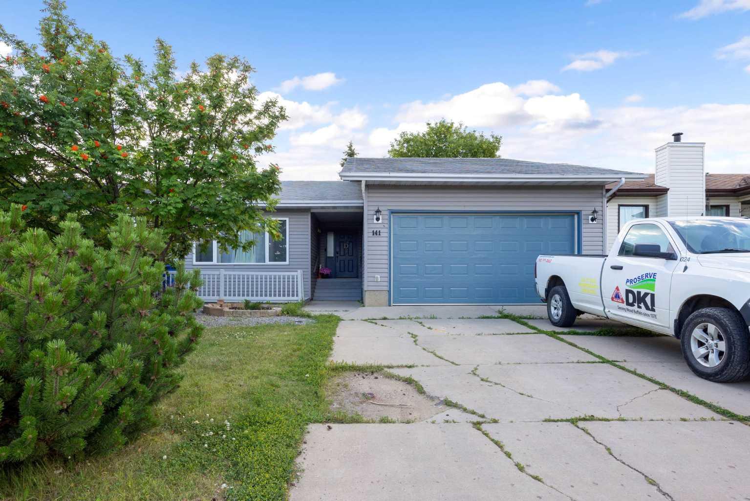- Houseful
- AB
- Fort Mcmurray
- Cartier Mobile Home Park
- 245 Card Ct
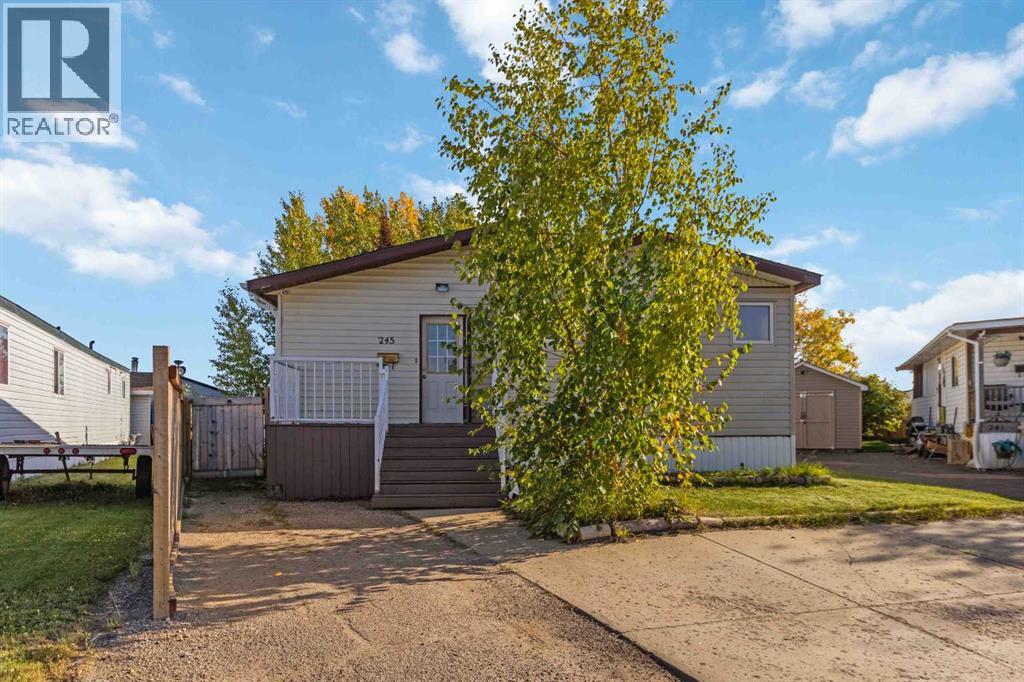
Highlights
Description
- Home value ($/Sqft)$155/Sqft
- Time on Housefulnew 2 days
- Property typeSingle family
- StyleMobile home
- Neighbourhood
- Median school Score
- Year built1984
- Mortgage payment
Great Cul-de-sac location on a Massive 5,793 sq ft lot. This fully renovated home offers more than 1,867 sq ft of living space, 5 bedrooms, and 2 full bathrooms.Updates include new laminate flooring, fresh insulation, new heat tracing, a high-efficiency furnace, and a brand-new roof. Inside, you’ll find a formal living room plus a cozy family room with a gas fireplace, giving you plenty of options for gatherings.The master bedroom features its own patio doors leading onto the deck, creating a private retreat. With two sets of patio doors, natural light and access to the outdoors are a highlight throughout. A large addition provides even more functional space, making this home ideal for families or anyone who needs extra room.Extras include a spacious deck, ample storage, generous parking, and a quiet cul-de-sac setting that offers privacy and safety.This turn-key property stands out with its large lot, modern upgrades, and more than 1,867 sq ft of comfortable living space—ready for you to move in and enjoy. (id:63267)
Home overview
- Cooling Window air conditioner, wall unit
- Heat type Forced air
- # total stories 1
- Construction materials Wood frame
- Fencing Fence
- # parking spaces 4
- # full baths 2
- # total bathrooms 2.0
- # of above grade bedrooms 5
- Flooring Ceramic tile, laminate
- Has fireplace (y/n) Yes
- Community features Pets allowed
- Subdivision Timberlea
- Lot desc Landscaped
- Lot dimensions 5792.92
- Lot size (acres) 0.13611184
- Building size 1867
- Listing # A2259505
- Property sub type Single family residence
- Status Active
- Family room 4.624m X 5.995m
Level: Main - Bathroom (# of pieces - 4) 2.844m X 1.5m
Level: Main - Bedroom 3.758m X 4.776m
Level: Main - Bathroom (# of pieces - 3) 2.185m X 2.591m
Level: Main - Bedroom 3.786m X 4.267m
Level: Main - Bedroom 3.633m X 2.338m
Level: Main - Bedroom 3.633m X 2.338m
Level: Main - Primary bedroom 3.734m X 3.682m
Level: Main - Living room 3.786m X 3.048m
Level: Main - Dining room 4.648m X 3.048m
Level: Main - Kitchen 4.596m X 2.844m
Level: Main
- Listing source url Https://www.realtor.ca/real-estate/28903977/245-card-court-fort-mcmurray-timberlea
- Listing type identifier Idx

$-443
/ Month

