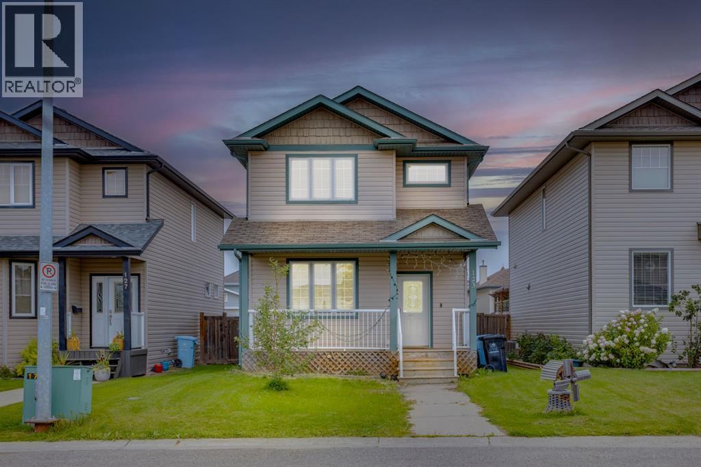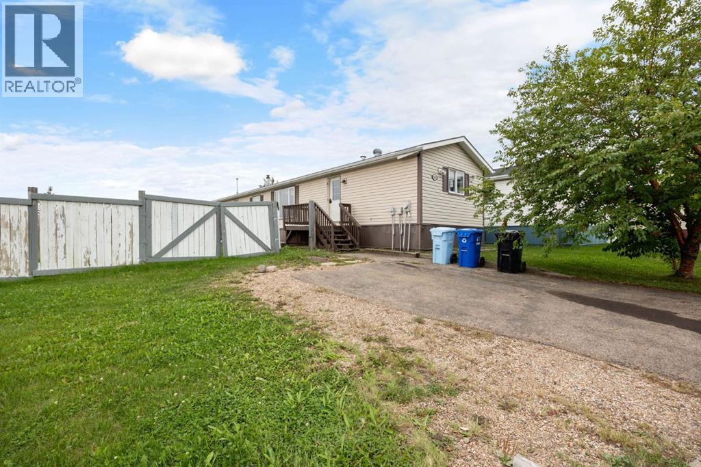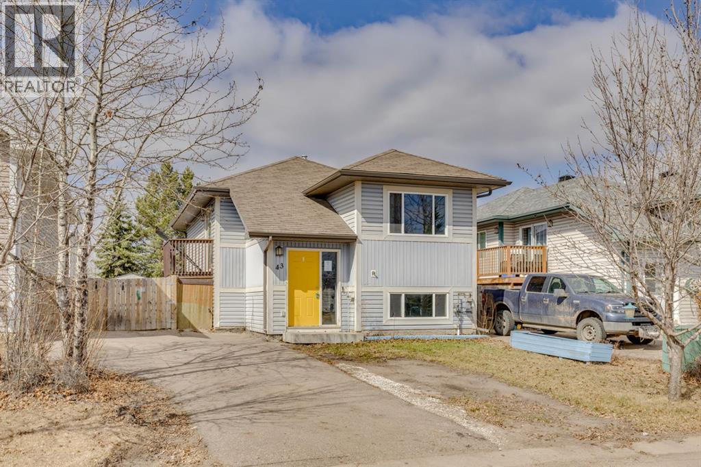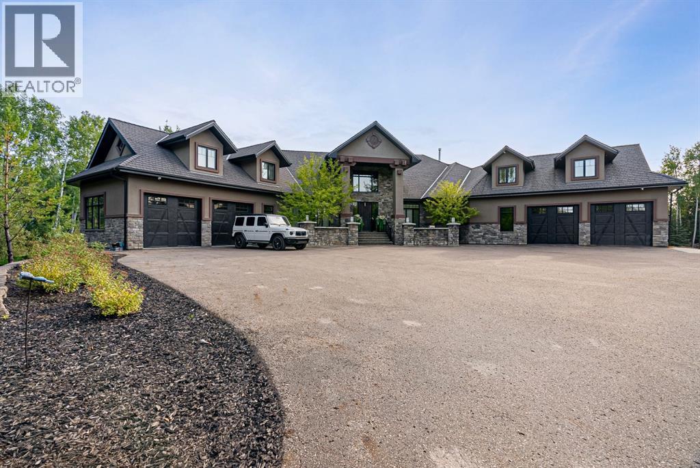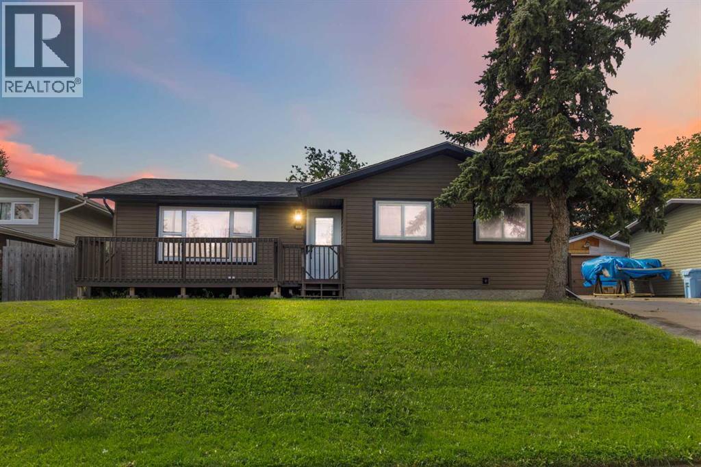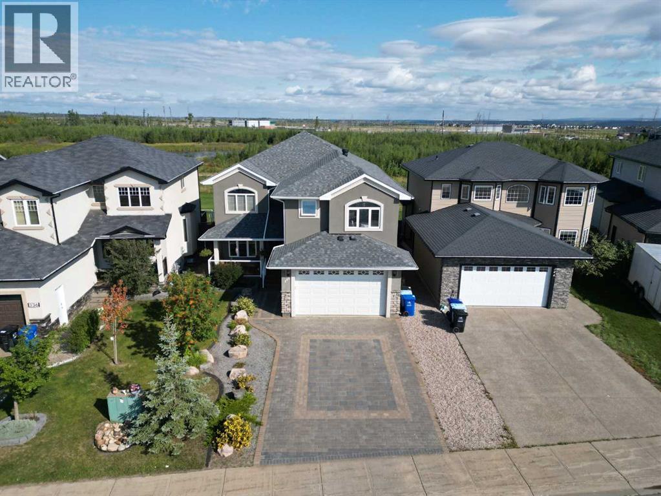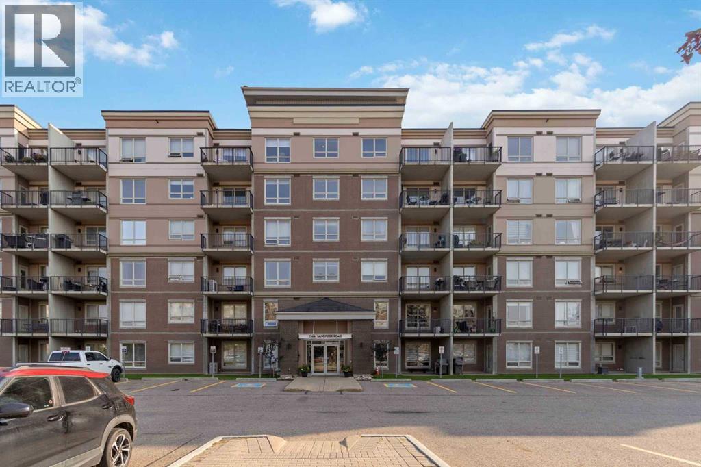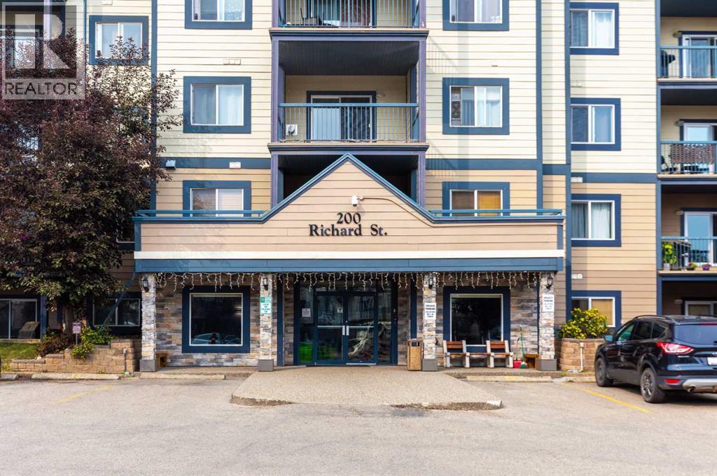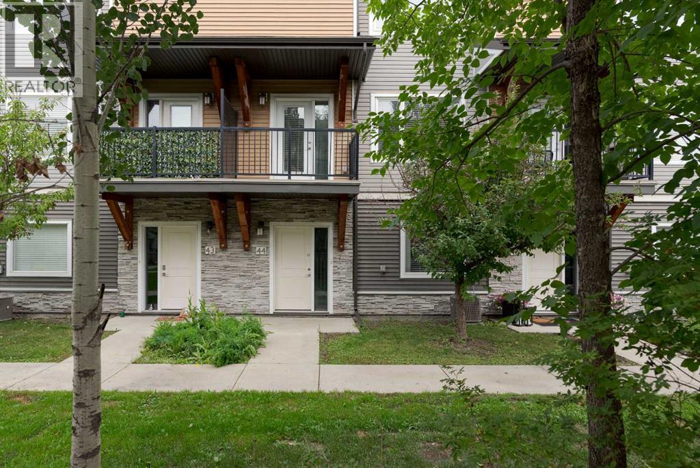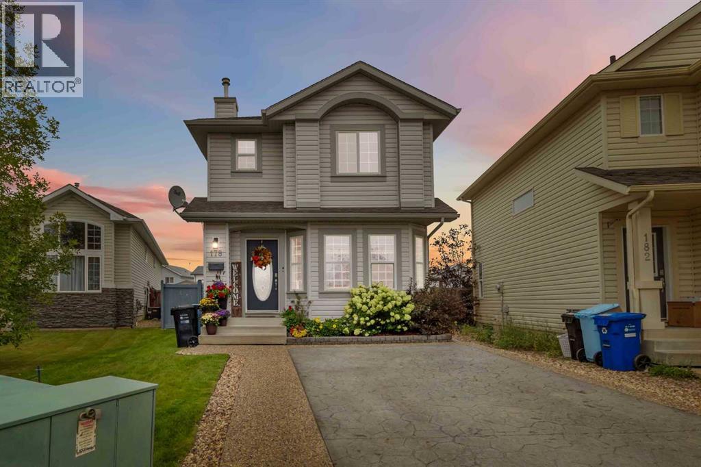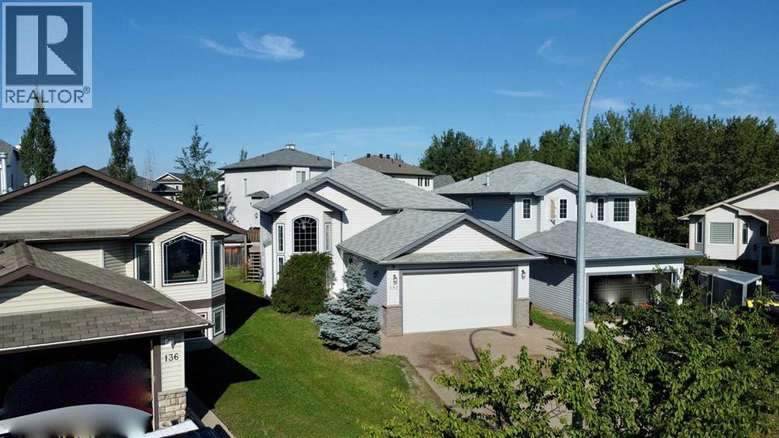- Houseful
- AB
- Fort Mcmurray
- Eagle Ridge
- 247 Loutit Rd
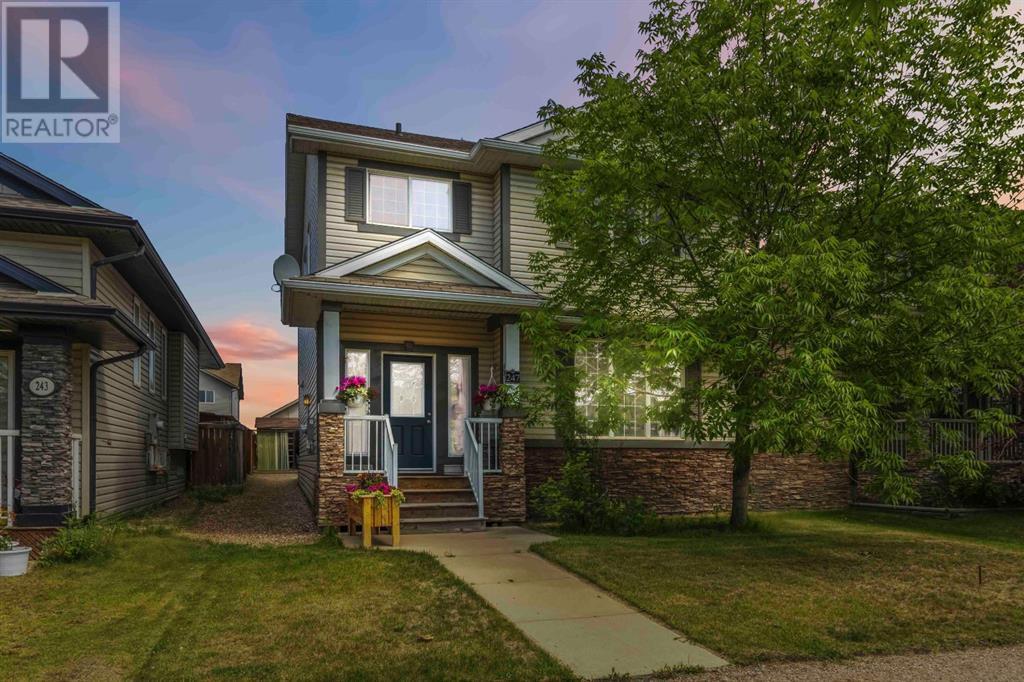
Highlights
Description
- Home value ($/Sqft)$246/Sqft
- Time on Houseful58 days
- Property typeSingle family
- Neighbourhood
- Median school Score
- Year built2008
- Mortgage payment
Introducing 247 Loutit Road: A spacious 2-STOREY SINGLE FAMILY HOME in Eagle Ridge offering NEARLY 1,900 sq ft on the main and upper level. Step inside to a SPACIOUS front living room with a stunning 2-WAY GAS FIREPLACE and BUILT-IN SHELVING, flowing into a large kitchen with loads of cabinetry, STAINLESS STEEL APPLIANCES, a CORNER PANTRY, and a GENEROUS ISLAND with EAT-UP BREAKFAST BAR. The formal dining area overlooks your PRIVATE BACKYARD and shares the cozy fireplace, all set on rich dark walnut flooring.The main floor also features a 2-pc powder room and a handy mudroom with a big coat & boot closet. Upstairs you’ll find a BONUS ROOM perfect for a kids’ playroom, office, or gym. The large primary bedroom comes with a WALK-IN CLOSET and ENSUITE with tiled floors and a stand-up shower. This level also offers an UPPER LAUNDRY ROOM, TWO more great-sized bedrooms, and a full 4-pc bathroom.The FULLY DEVELOPED BASEMENT with a SEPARATE ENTRANCE is a fantastic MORTGAGE HELPER, complete with a KITCHENETTE, REC ROOM, LAUNDRY, two bedrooms, a full bathroom, and NEW flooring in a cool grey tone. Outside, enjoy a FULLY FENCED yard with a LARGE DECK, front walkways, and PARKING FOR MULTIPLE VEHICLES. All of this in a PRIME LOCATION just MINUTES from TWO elementary schools, bus stop, ponds, Eagle Ridge Commons, parks, trails, and more. Call now! (id:55581)
Home overview
- Cooling None
- Heat type Forced air
- # total stories 2
- Fencing Fence
- # parking spaces 3
- # full baths 3
- # half baths 1
- # total bathrooms 4.0
- # of above grade bedrooms 5
- Flooring Carpeted, laminate, vinyl
- Has fireplace (y/n) Yes
- Subdivision Eagle ridge
- Lot desc Lawn
- Lot dimensions 4153.18
- Lot size (acres) 0.09758412
- Building size 1846
- Listing # A2238597
- Property sub type Single family residence
- Status Active
- Bathroom (# of pieces - 4) 2.643m X 1.5m
Level: 2nd - Bathroom (# of pieces - 3) 2.515m X 2.134m
Level: 2nd - Primary bedroom 4.953m X 3.862m
Level: 2nd - Family room 3.786m X 4.977m
Level: 2nd - Laundry 1.728m X 2.286m
Level: 2nd - Bedroom 3.786m X 3.072m
Level: 2nd - Bedroom 3.709m X 3.024m
Level: 2nd - Bedroom 3.405m X 4.039m
Level: Basement - Bedroom 3.709m X 2.947m
Level: Basement - Bathroom (# of pieces - 4) 2.515m X 1.676m
Level: Basement - Recreational room / games room 4.749m X 4.167m
Level: Basement - Dining room 4.572m X 4.292m
Level: Main - Living room 5.31m X 5.005m
Level: Main - Kitchen 3.024m X 4.292m
Level: Main - Bathroom (# of pieces - 2) 1.625m X 2.006m
Level: Main
- Listing source url Https://www.realtor.ca/real-estate/28584416/247-loutit-road-fort-mcmurray-eagle-ridge
- Listing type identifier Idx

$-1,213
/ Month

