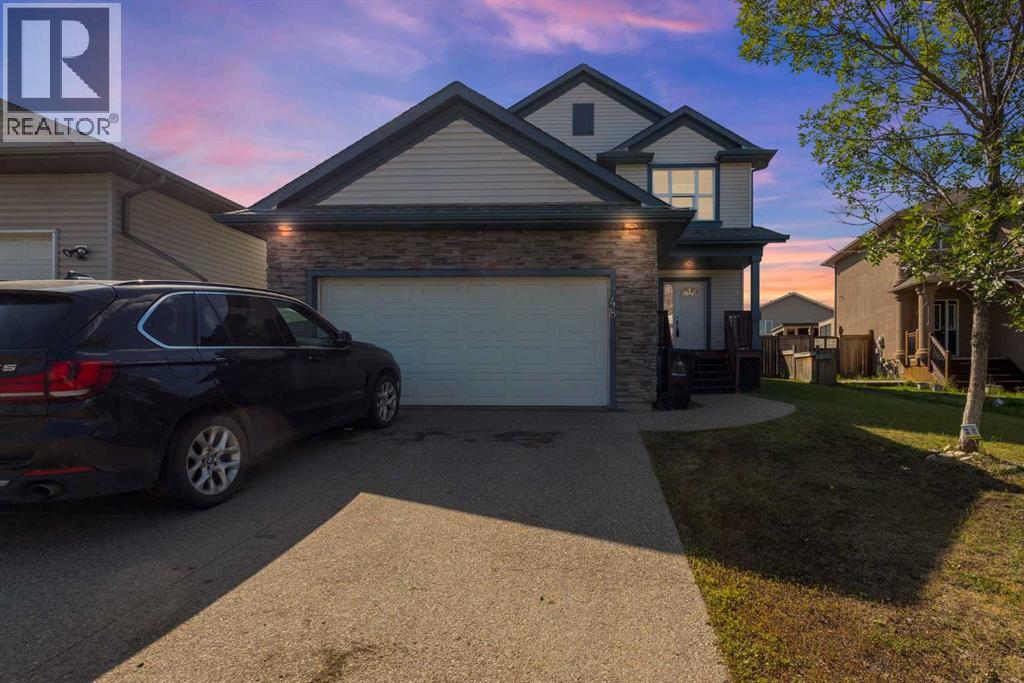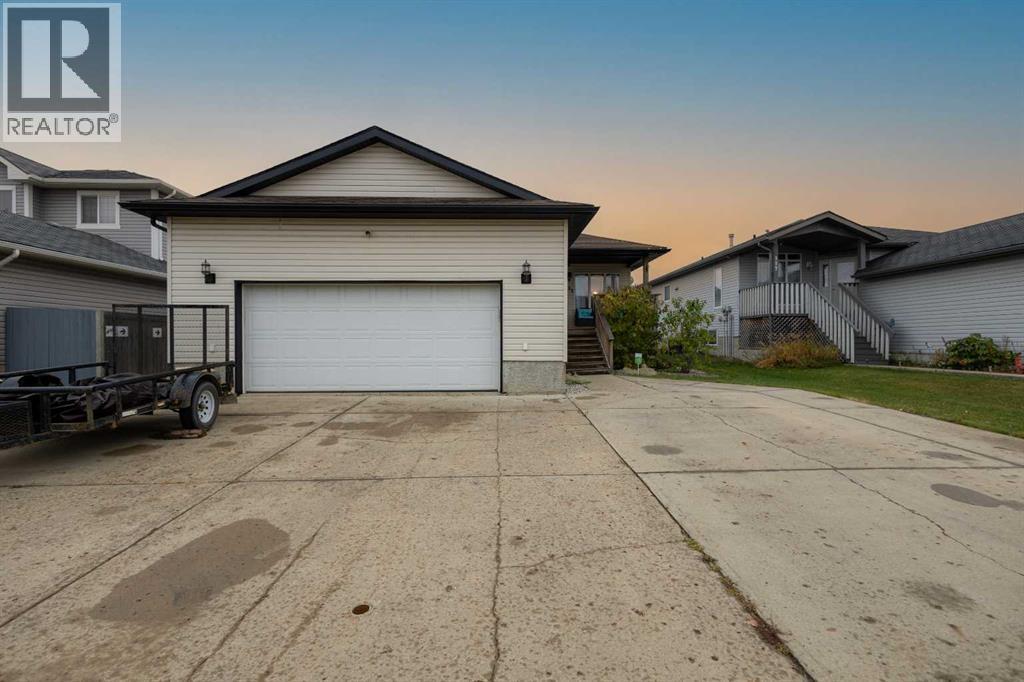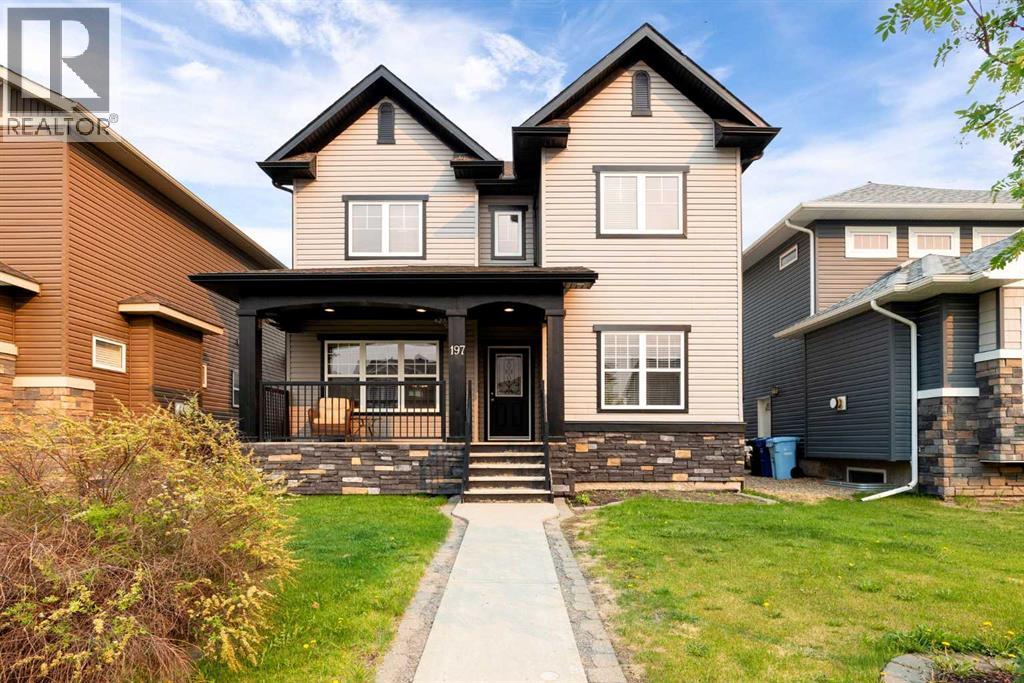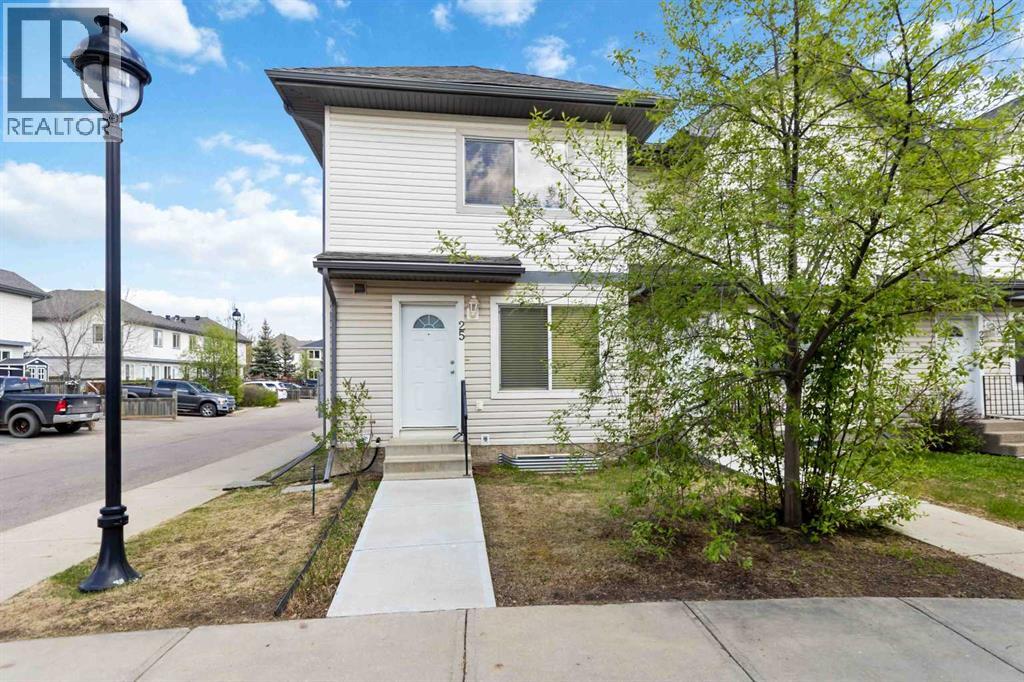- Houseful
- AB
- Fort Mcmurray
- Prospect Pointe
- 248 Paulson St

Highlights
Description
- Home value ($/Sqft)$289/Sqft
- Time on Houseful82 days
- Property typeSingle family
- Neighbourhood
- Median school Score
- Year built2007
- Garage spaces2
- Mortgage payment
HOME IS NOW AVAILABLE TO VIEW ALL LEVELS. Spacious 5-Bedroom 2-Storey with Separate Entrance Basement in Timberlea! Recently there has been upgraded flooring and paint. Seller is offering $7500 to go towards garage insulation and drywall. Welcome to this stunning 2-storey single-family home that perfectly combines modern comfort, functionality, and curb appeal. Featuring 5 bedrooms and 3.5 bathrooms, this property is a dream for families looking for space or those seeking mortgage-helper potential. The fully developed basement includes a separate entrance, kitchenette, 2 bedrooms, full bathroom, and a generous living area, making it ideal for extended family, guests, or generating rental income.From the moment you arrive, you’ll appreciate the inviting exterior and convenient location, just minutes from Stonecreek Village, scenic walking trails, neighborhood parks, and public transit stops. Step inside to a bright, open-concept main floor featuring a large living room with a cozy fireplace—the perfect spot for relaxing or entertaining. The dining nook flows seamlessly to the backyard, creating a comfortable transition to outdoor living. Recent upgrades include a new fridge, dishwasher, microwave, updated flooring, and fresh paint, ensuring the home feels modern and move-in ready.Upstairs, the primary suite offers a spacious bedroom, private ensuite, and ample closet space, providing a peaceful retreat. Two additional bedrooms and a full bathroom complete the upper level, giving your family room to grow.The yard is fully fenced, offering privacy and security for kids, pets, or gatherings. A rare back-alley access provides extra convenience and potential for additional parking or future flexibility. Combined with the double attached garage and 3-car driveway, this property easily accommodates multiple vehicles and family needs.With its functional layout, versatile basement suite, and outdoor space designed for privacy and enjoyment, this Timberlea gem is a must-see for families and investors alike. Book your private showing today and experience everything this home has to offer! (id:63267)
Home overview
- Cooling None
- Heat type Forced air
- # total stories 2
- Construction materials Poured concrete
- Fencing Fence
- # garage spaces 2
- # parking spaces 4
- Has garage (y/n) Yes
- # full baths 3
- # half baths 1
- # total bathrooms 4.0
- # of above grade bedrooms 5
- Flooring Carpeted, ceramic tile, hardwood, laminate, vinyl plank
- Has fireplace (y/n) Yes
- Subdivision Timberlea
- Lot dimensions 5138.86
- Lot size (acres) 0.120743886
- Building size 1675
- Listing # A2244974
- Property sub type Single family residence
- Status Active
- Bedroom 2.795m X 3.606m
Level: 2nd - Bedroom 2.768m X 3.606m
Level: 2nd - Bathroom (# of pieces - 4) 2.185m X 3.149m
Level: 2nd - Primary bedroom 3.557m X 3.886m
Level: 2nd - Bathroom (# of pieces - 5) 2.947m X 3.911m
Level: 2nd - Bathroom (# of pieces - 4) 2.262m X 2.006m
Level: Lower - Bedroom 3.048m X 3.225m
Level: Lower - Furnace 2.743m X 2.743m
Level: Lower - Bedroom 3.024m X 3.758m
Level: Lower - Storage 1.143m X 3.124m
Level: Lower - Recreational room / games room 6.325m X 3.301m
Level: Lower - Other 3.072m X 3.277m
Level: Lower - Kitchen 4.191m X 3.834m
Level: Main - Bathroom (# of pieces - 2) 1.576m X 1.423m
Level: Main - Living room 5.816m X 4.343m
Level: Main - Other 3.328m X 2.387m
Level: Main - Laundry 2.768m X 1.676m
Level: Main
- Listing source url Https://www.realtor.ca/real-estate/28679256/248-paulson-street-fort-mcmurray-timberlea
- Listing type identifier Idx

$-1,293
/ Month












