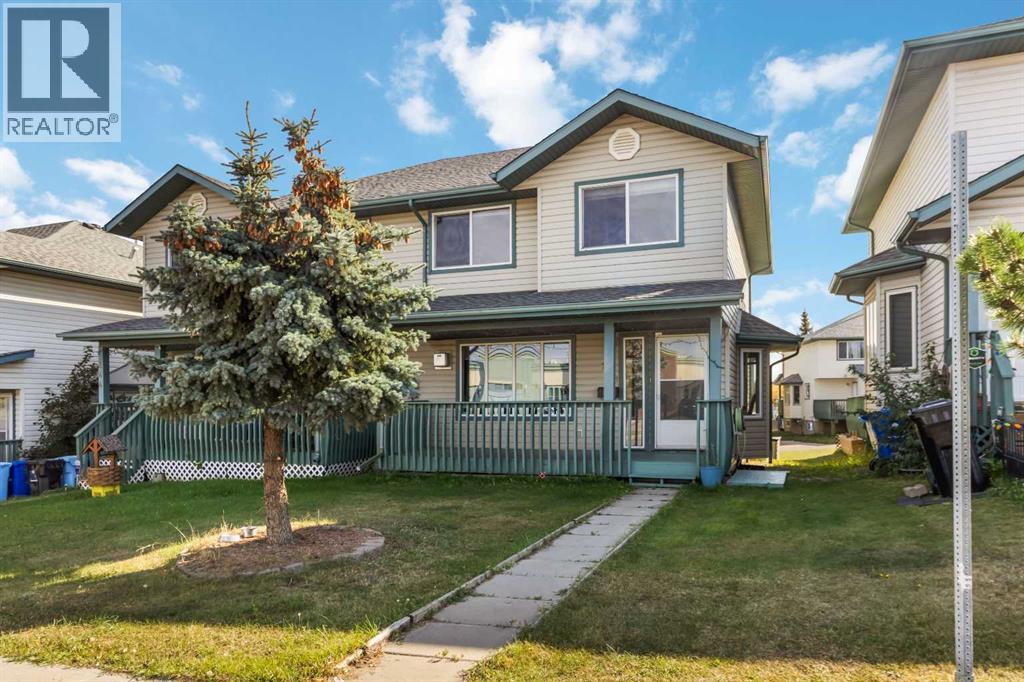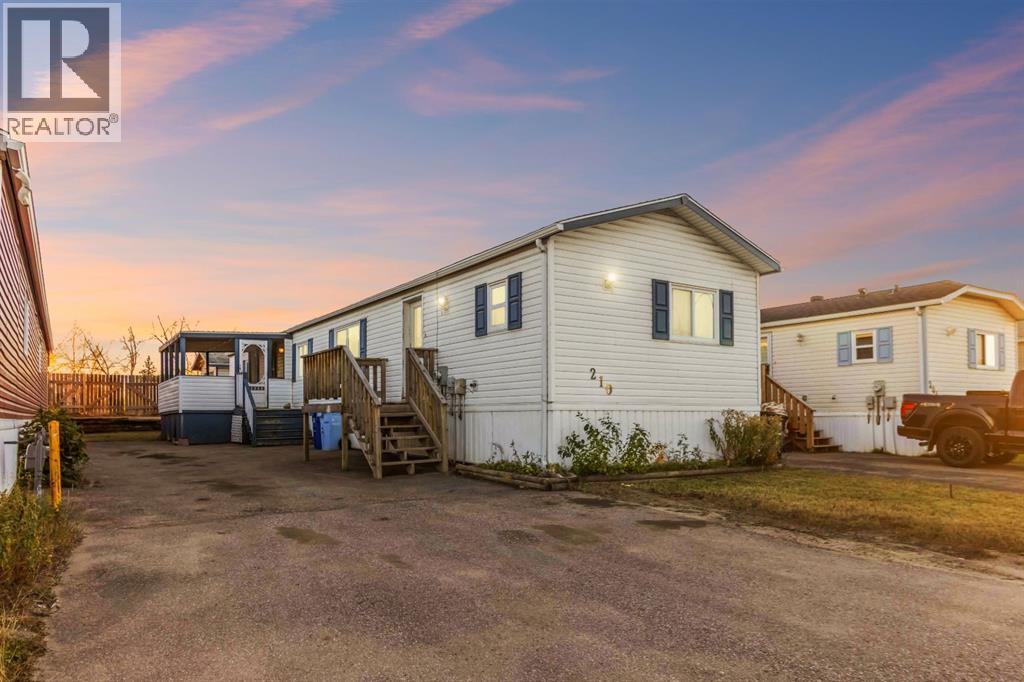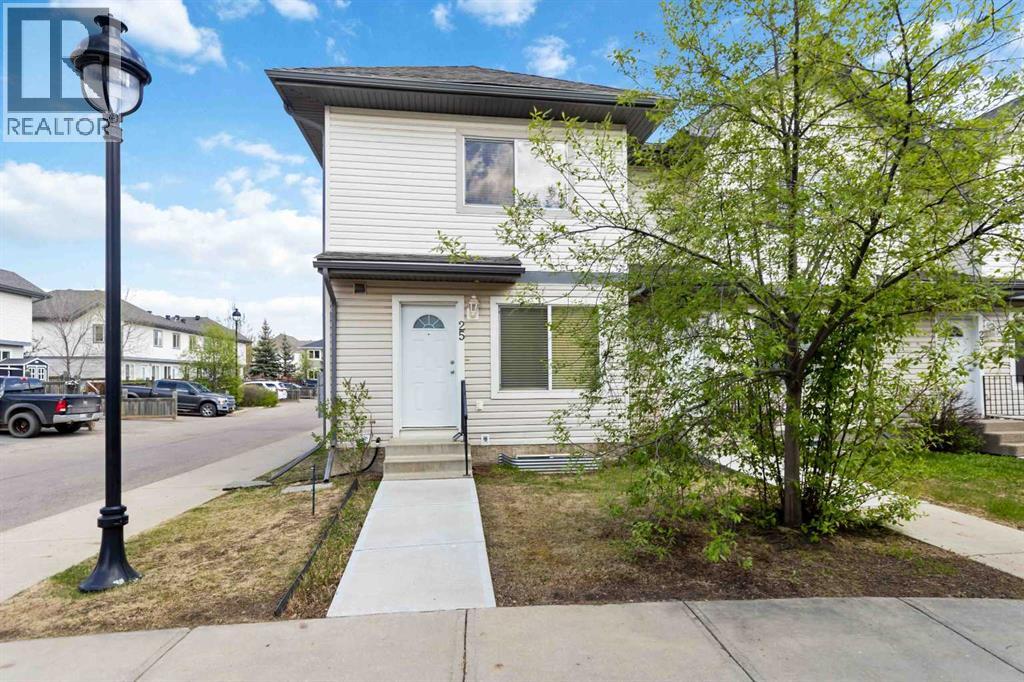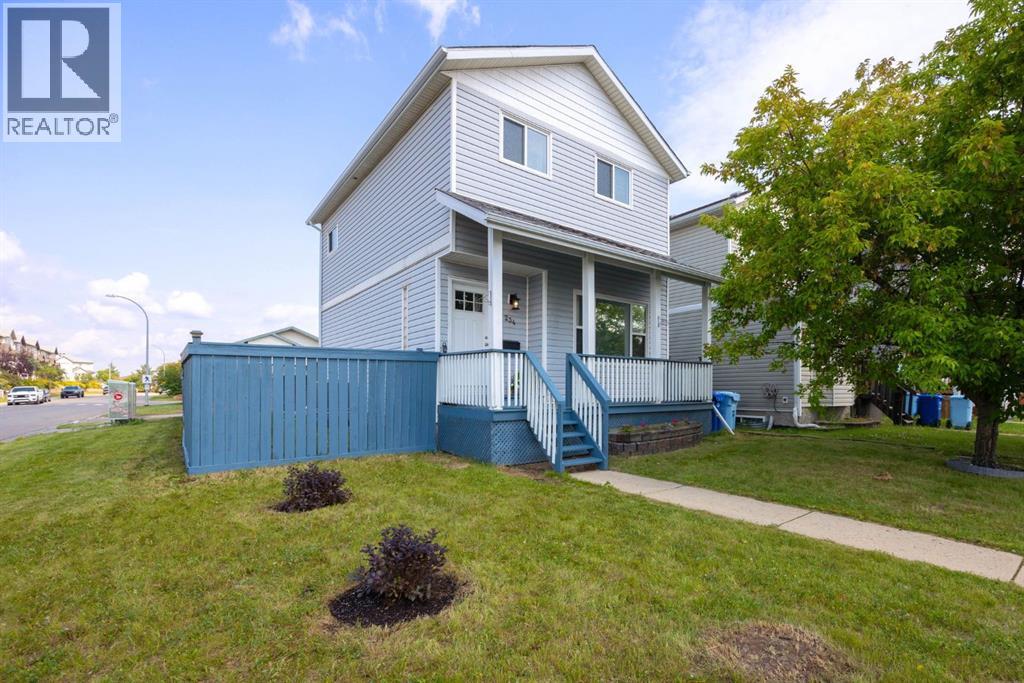- Houseful
- AB
- Fort Mcmurray
- Garnet
- 248 Sitka Dr

Highlights
Description
- Home value ($/Sqft)$236/Sqft
- Time on Houseful20 days
- Property typeSingle family
- Neighbourhood
- Median school Score
- Year built1997
- Garage spaces1
- Mortgage payment
Ideal for First-Time Buyers or Investors, NO CONDO FEES! This move-in-ready duplex is located in the desirable subdivision of Thickwood, just steps from schools, parks, shopping, walking trails, and other everyday amenities—making it a smart choice for families or rental potential for those who like easy access to work and both city and site bus stops, restaurants, grocery stores and more, The main floor offers a bright, open-concept layout that includes a spacious living room with a cozy corner gas fireplace, a fresh white kitchen with stainless steel appliances, a large island, and ample countertop and cabinet space, all overlooking the formal dining area—perfect for entertaining. You'll also love the walk-in pantry on the main level, adding valuable storage space for busy households. With a total of four bedrooms, a main-floor den, three full bathrooms, and a convenient 2-piece powder room, this home offers flexible living for growing families or multiple tenants. The fully developed basement features a kitchenette, providing great potential for a nanny suite or additional rental income. There’s no carpet in the home—just easy-to-maintain laminate flooring throughout—and thoughtful upgrades add even more value. You'll enjoy the convenience of an attached garage with direct access, plus an extended front driveway that offers extra parking space. Other highlights include a central vacuum system, a Hydro FLOW water softener( a chemical-free way of softening water, visit https://www.hydroflow.ca). Additional upgrades include shingles replaced five years ago, and a hot water tank that is approximately 7–8 years old. This home is in fantastic condition, and the exterior also features a front veranda and a quaint yard space. This home combines location, layout, and long-term value—an excellent opportunity you don’t want to miss. Book your private showing today! (id:63267)
Home overview
- Cooling None
- Heat source Natural gas
- Heat type Forced air
- Sewer/ septic Municipal sewage system
- # total stories 2
- Fencing Not fenced
- # garage spaces 1
- # parking spaces 1
- Has garage (y/n) Yes
- # full baths 3
- # half baths 1
- # total bathrooms 4.0
- # of above grade bedrooms 4
- Flooring Laminate, tile
- Has fireplace (y/n) Yes
- Subdivision Thickwood
- Lot dimensions 2583.96
- Lot size (acres) 0.060713343
- Building size 1527
- Listing # A2259242
- Property sub type Single family residence
- Status Active
- Bathroom (# of pieces - 3) 2.057m X 1.347m
Level: Basement - Bedroom 2.615m X 4.496m
Level: Basement - Bathroom (# of pieces - 2) 1.929m X 1.576m
Level: Main - Bathroom (# of pieces - 4) 2.947m X 1.5m
Level: Upper - Primary bedroom 4.42m X 3.505m
Level: Upper - Bedroom 3.024m X 3.709m
Level: Upper - Bedroom 3.328m X 3.633m
Level: Upper - Bathroom (# of pieces - 4) 1.804m X 3.453m
Level: Upper
- Listing source url Https://www.realtor.ca/real-estate/28938838/248-sitka-drive-fort-mcmurray-thickwood
- Listing type identifier Idx

$-960
/ Month












