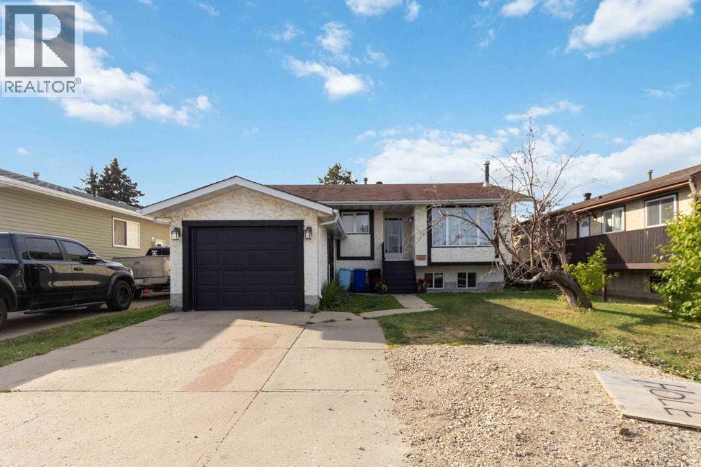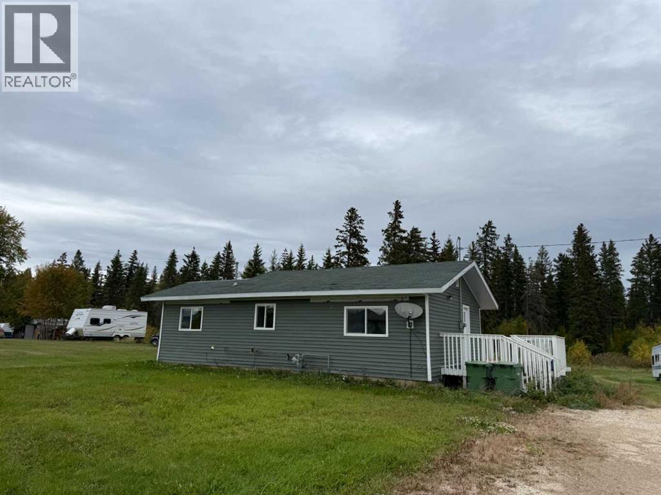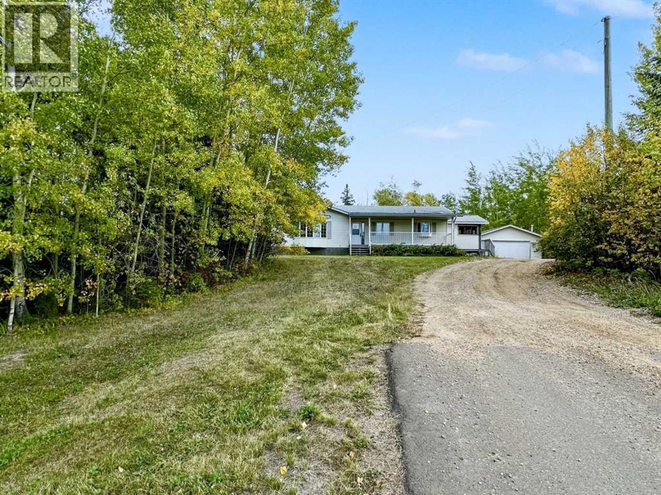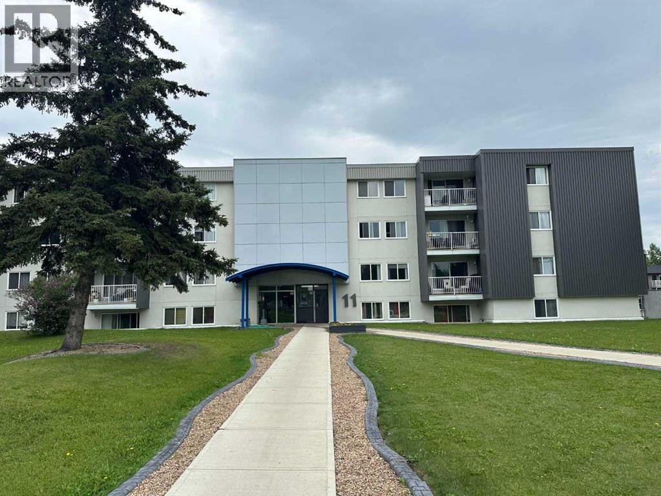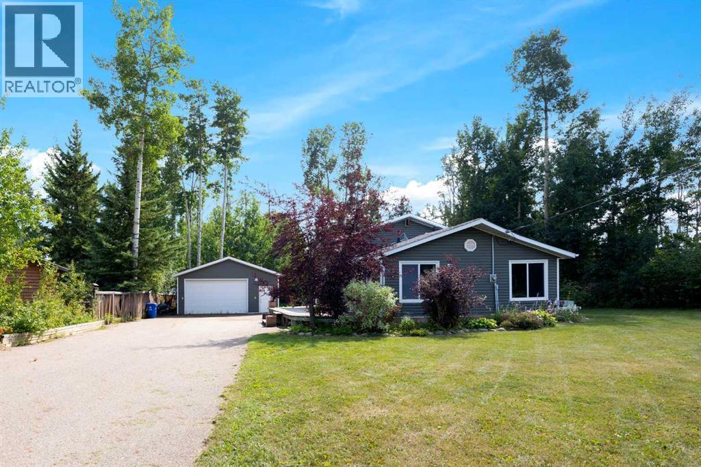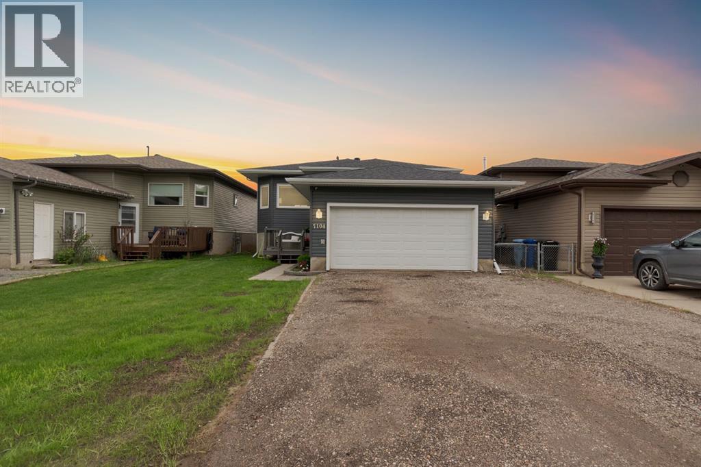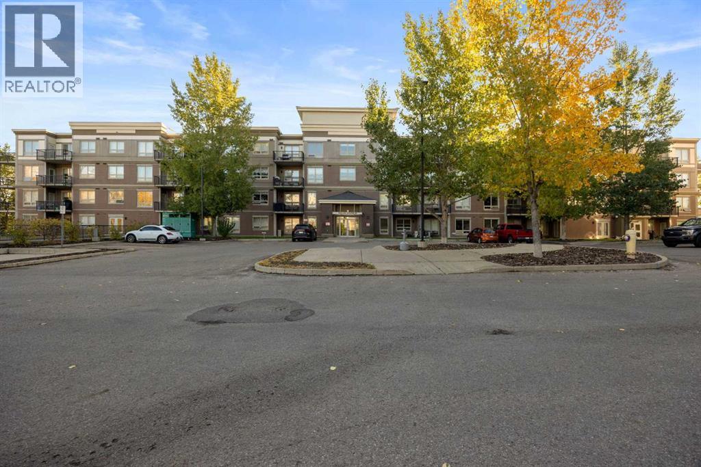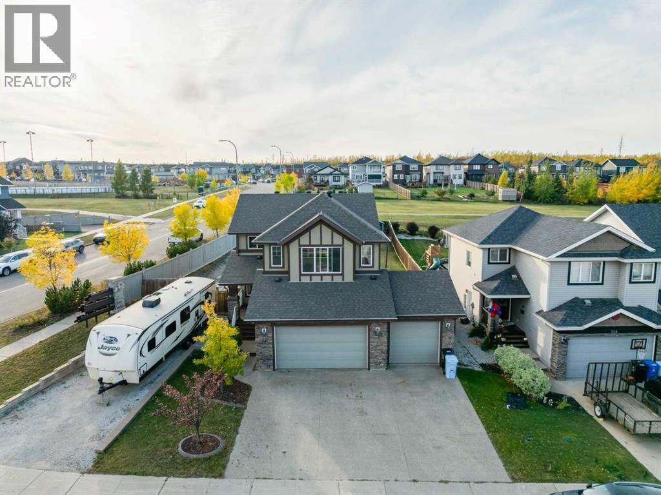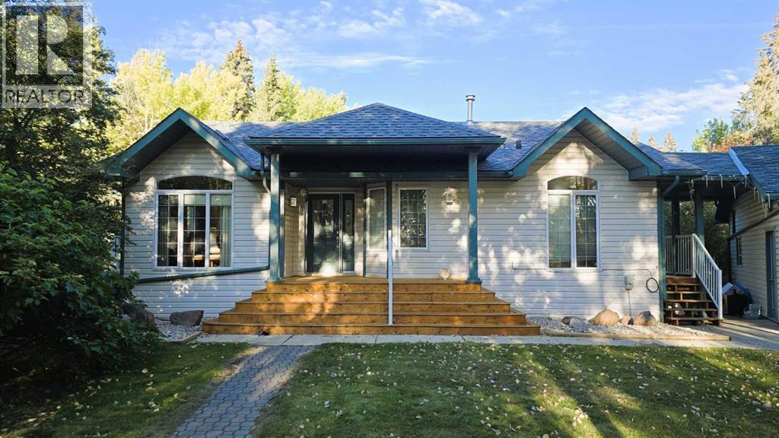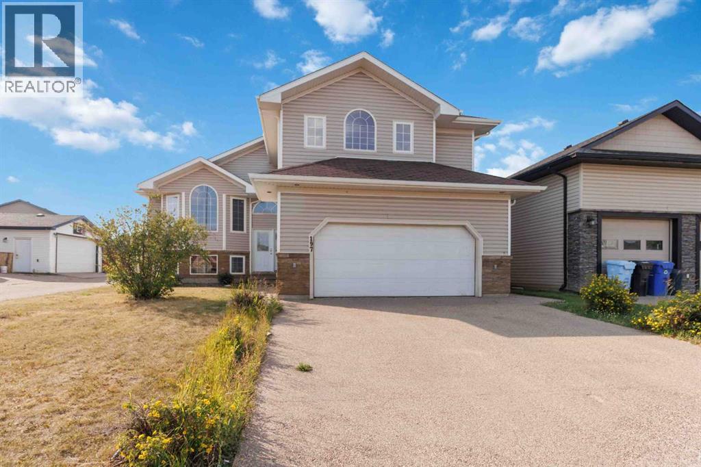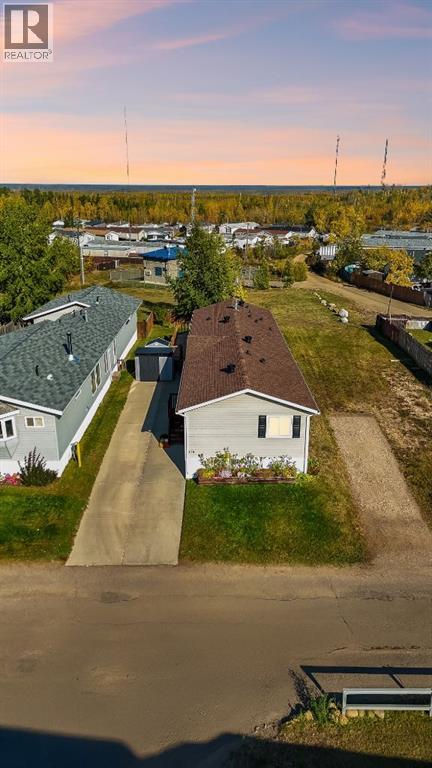- Houseful
- AB
- Fort Mcmurray
- T9H
- 248 Warren Rd
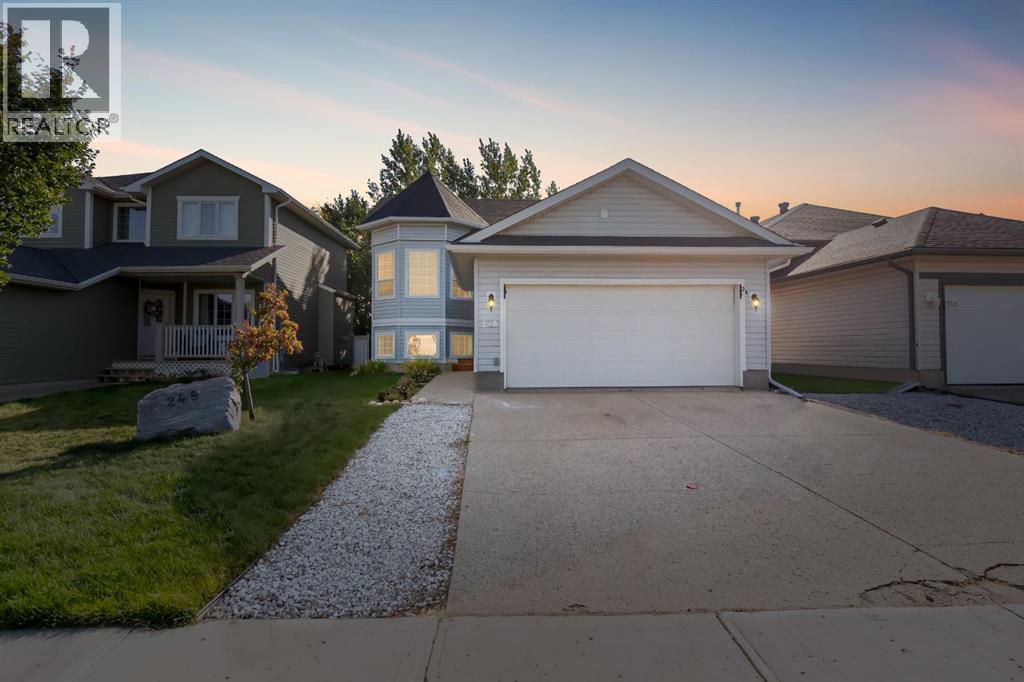
Highlights
Description
- Home value ($/Sqft)$485/Sqft
- Time on Housefulnew 3 days
- Property typeSingle family
- StyleBi-level
- Median school Score
- Year built2001
- Garage spaces2
- Mortgage payment
Open House: Saturday, October 4th 11:00am - 1:00pm | Welcome to 248 Warren Road: an updated bi-level tucked away in the neighbourhood of Wood Buffalo, close to parks, trails and the beautiful Fort McMurray Golf Club. With 5 bedrooms, 3 bathrooms, and over 2,200 sq/ft of living space, this home has just been fully refreshed and is ready for immediate possession.A new light fixture greets you in the spacious entryway, and the main floor opens into a bright, airy layout with large windows. The kitchen, updated in 2022, features two-toned cabinetry in modern green and white, a pantry, and a gas range with a double oven. The fridge and dishwasher are also newer, and a statement chandelier in the dining room complements the other updated lighting found throughout the home.The main level includes two bedrooms and two full baths, including a primary suite with a four-piece ensuite bathroom. The second bathroom has also been updated with new counters, tile floors, and a vanity for a fresh, modern look.The lower level was fully redone in 2025 with new carpet and paint, and the large windows make this space feel inviting and bright. A pellet stove adds warmth and efficiency to the family room, and three additional bedrooms plus a third full bathroom complete the space.Outside, the yard is fully fenced and surrounded by mature trees. You’ll enjoy a two-tiered deck (freshly stained in 2025), a fire pit, and a dedicated space ready for a pool. Extra storage can be found in the shed and beneath the deck, while fresh mulch adds to the curb appeal. Friendly neighbours make this street feel like home.The attached double garage is insulated and heated with a 2017 heater, and offers a separate sub panel plus a newer opener with remote. Additional updates include shingles (2020), central A/C (2024), and a newer sump pump with backup battery.Turn-key, updated, and move-in ready — this home is prepared for its next owners to settle in and enjoy. Schedule your private tour today. (id:63267)
Home overview
- Cooling Central air conditioning
- Heat type Forced air
- Fencing Fence
- # garage spaces 2
- # parking spaces 4
- Has garage (y/n) Yes
- # full baths 3
- # total bathrooms 3.0
- # of above grade bedrooms 5
- Flooring Carpeted, tile
- Community features Golf course development
- Subdivision Wood buffalo
- Lot desc Garden area, landscaped, lawn
- Lot dimensions 5055.87
- Lot size (acres) 0.11879394
- Building size 1144
- Listing # A2259772
- Property sub type Single family residence
- Status Active
- Laundry 2.414m X 1.5m
Level: Basement - Bedroom 2.719m X 3.149m
Level: Basement - Recreational room / games room 3.176m X 7.01m
Level: Basement - Furnace 2.438m X 1.804m
Level: Basement - Bedroom 4.624m X 3.149m
Level: Basement - Bathroom (# of pieces - 4) 2.49m X 1.472m
Level: Basement - Bedroom 3.53m X 3.682m
Level: Basement - Bedroom 3.709m X 3.377m
Level: Main - Kitchen 3.481m X 5.639m
Level: Main - Primary bedroom 3.987m X 5.486m
Level: Main - Bathroom (# of pieces - 4) 2.871m X 1.5m
Level: Main - Bathroom (# of pieces - 4) 2.643m X 1.5m
Level: Main - Living room 3.377m X 4.977m
Level: Main - Dining room 2.691m X 4.319m
Level: Main
- Listing source url Https://www.realtor.ca/real-estate/28920208/248-warren-road-fort-mcmurray-wood-buffalo
- Listing type identifier Idx

$-1,480
/ Month

