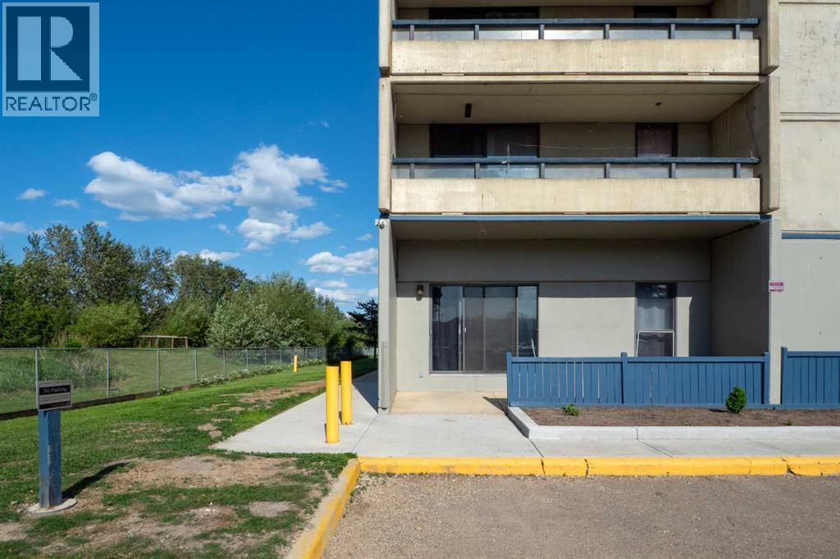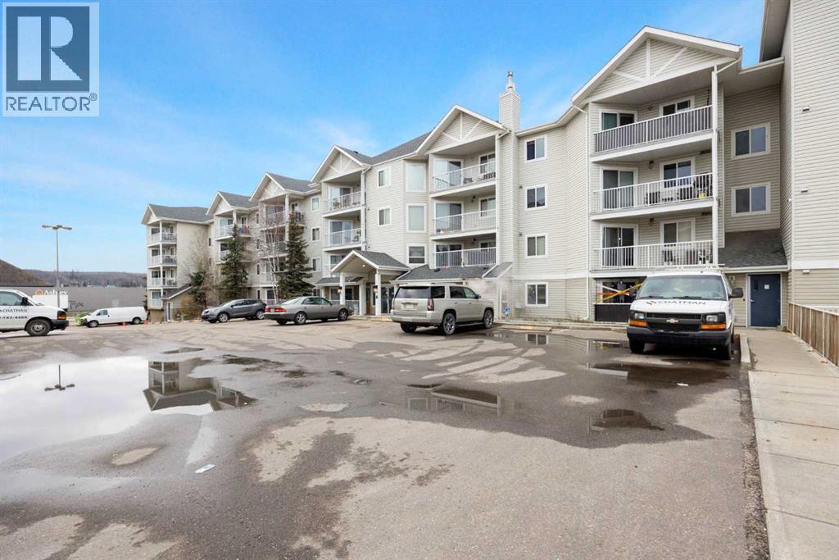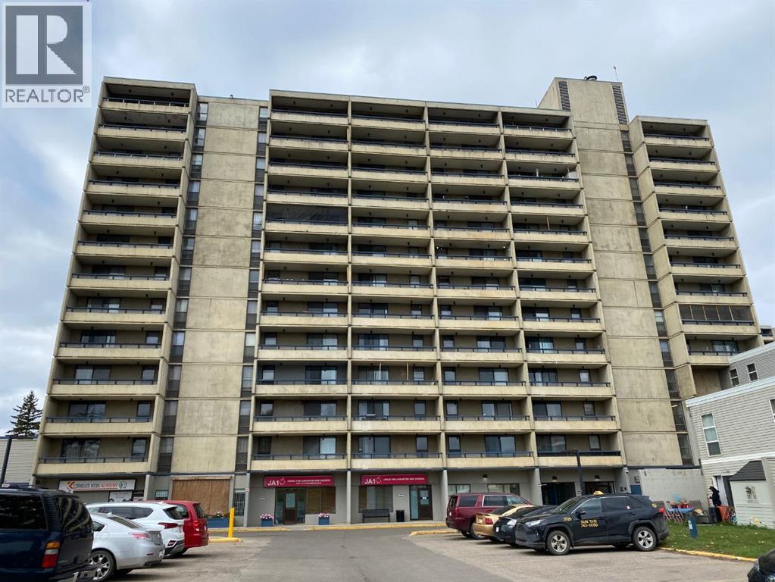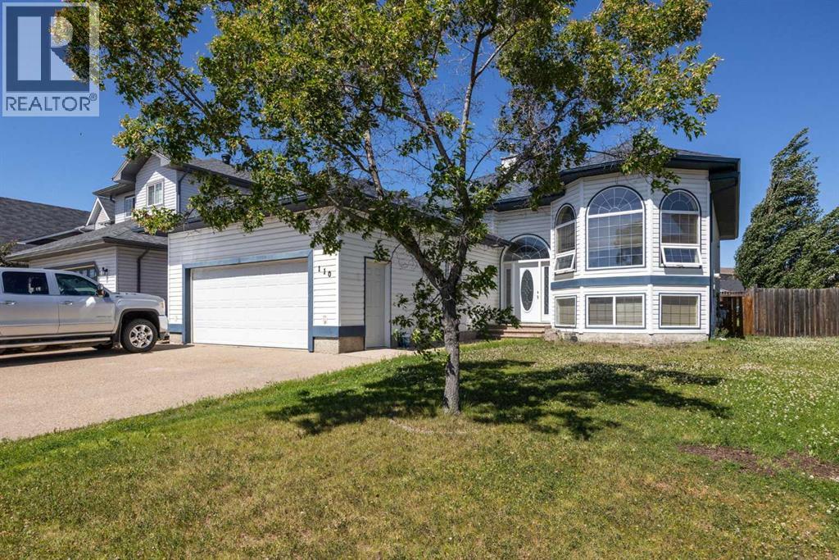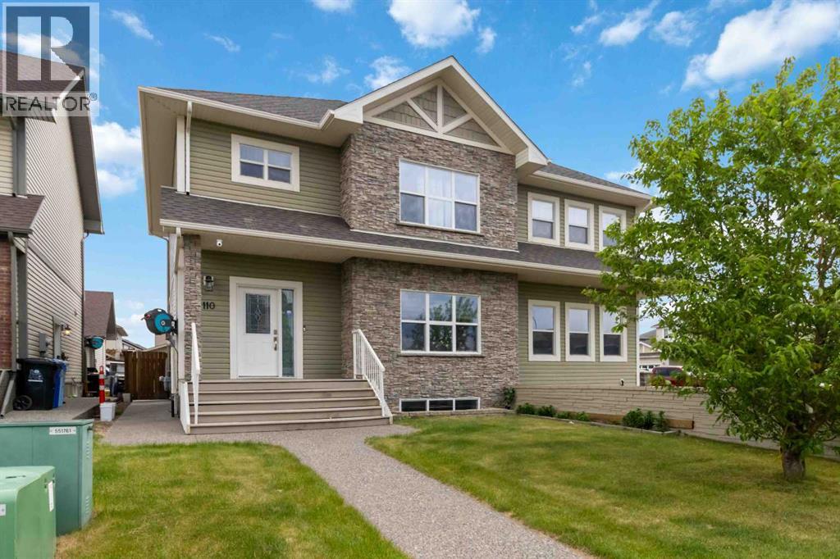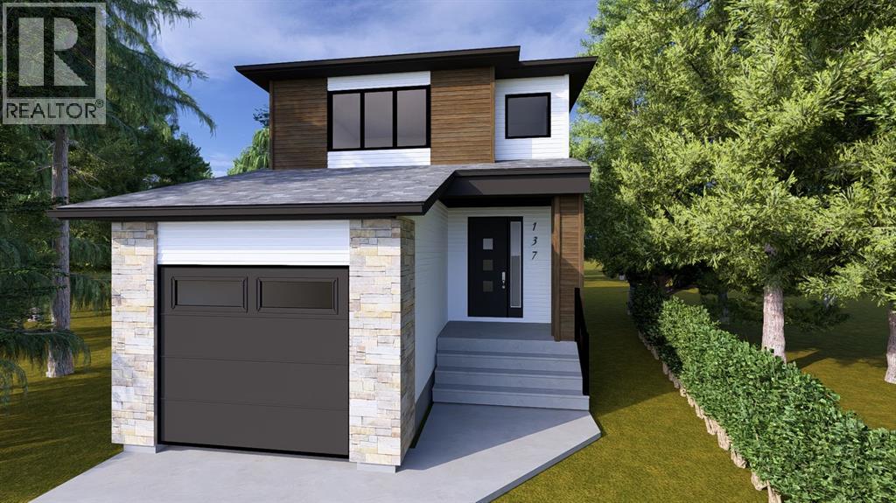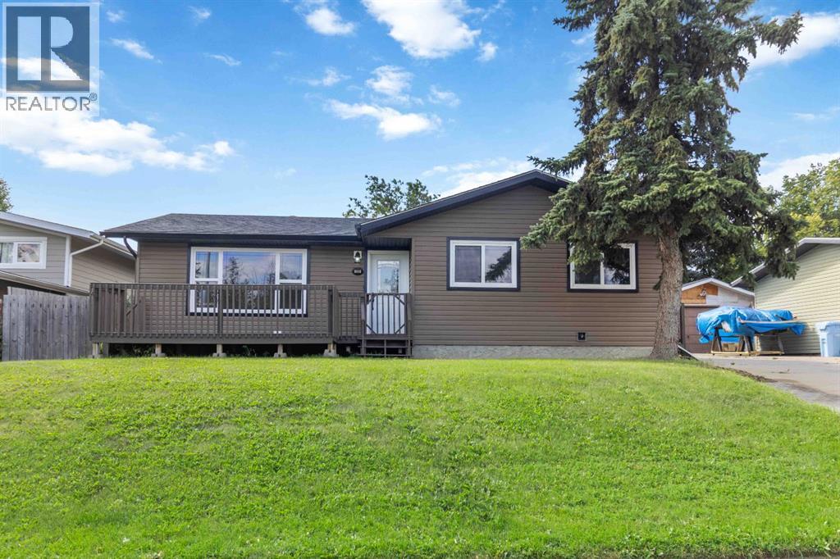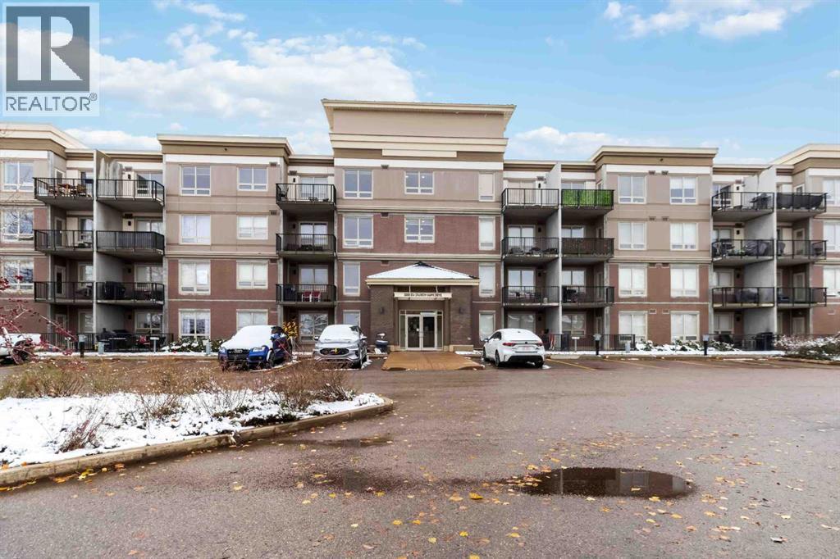- Houseful
- AB
- Fort Mcmurray
- Paquette Heights
- 249 Walnut Cres
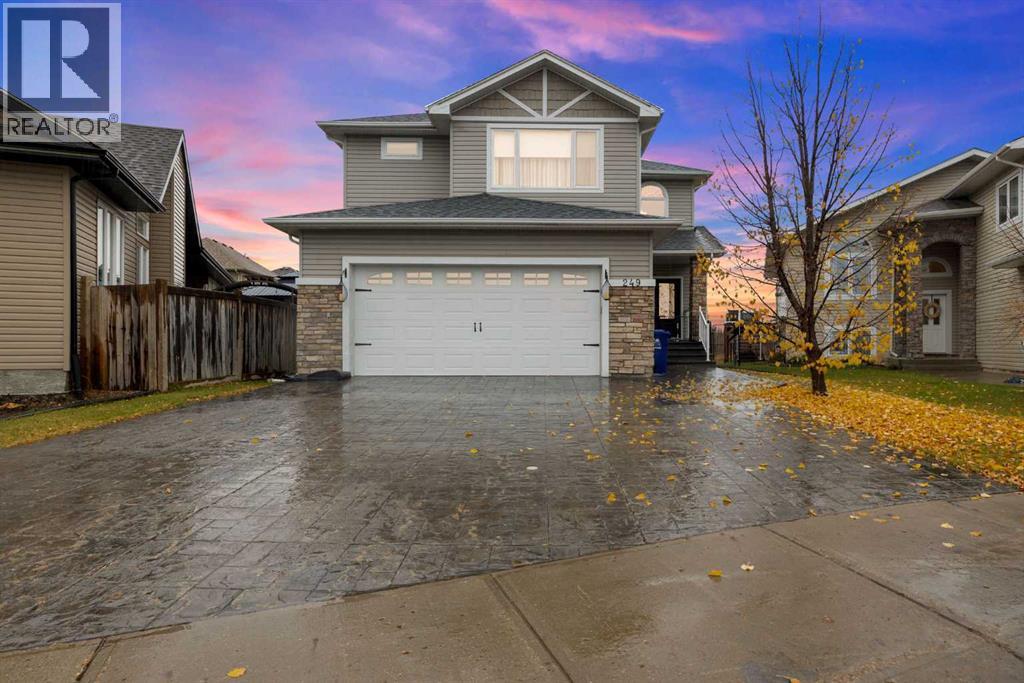
Highlights
Description
- Home value ($/Sqft)$322/Sqft
- Time on Housefulnew 3 days
- Property typeSingle family
- Neighbourhood
- Median school Score
- Year built2011
- Garage spaces2
- Mortgage payment
Welcome to 249 Walnut Crescent! This spacious executive home backing onto a GREEN BELT features CENTRAL AIR, double attached IN-FLOOR HEATED GARAGE with epoxy floor, a 3+ car driveway with RV PARKING, a water softening system and a fully contained basement suite with SEPARATE ENTRY. As you walk into the home, you will be welcomed into a beautiful open concept living space with hardwood flooring and large windows that let in plenty of natural light. The living room has a fireplace and a gorgeous stone wall and the kitchen features tons of dark cabinetry, granite countertops, gas stove, 8 ft island with breakfast bar, pendant lighting, garburator and corner pantry. Also on the main floor is a bedroom that could be used as an office and a 3-piece bathroom. Upstairs you will find a sizeable primary with carpet flooring, walk-in-closet and a 5-piece remodeled ensuite with soaker tub, walk in glass shower and double vanity. On the second floor, there are two additional good size bedrooms each with walk-in-closet, a large bonus family room, a 4-piece bathroom and the laundry. In the basement is the 2 bedrooms suite with 9 foot ceilings, in-floor heat, its own laundry and separate entry. The charming backyard is fully fenced with gate for direct access to the green belt, its has mature trees, 2 decks with view of the green space, a shed for extra storage, a fireplace and pergola perfect for cozy nights entertainment. Don’t miss out on this GEM and book your private showing today! (id:63267)
Home overview
- Cooling Central air conditioning
- Heat source Natural gas
- Heat type Forced air
- # total stories 2
- Fencing Fence
- # garage spaces 2
- # parking spaces 6
- Has garage (y/n) Yes
- # full baths 4
- # total bathrooms 4.0
- # of above grade bedrooms 6
- Flooring Carpeted, linoleum, tile, wood
- Has fireplace (y/n) Yes
- Subdivision Timberlea
- Directions 2132932
- Lot dimensions 5808.29
- Lot size (acres) 0.13647299
- Building size 2423
- Listing # A2267696
- Property sub type Single family residence
- Status Active
- Bathroom (# of pieces - 4) 4.215m X 1.5m
Level: Basement - Bedroom 3.786m X 3.072m
Level: Basement - Dining room 3.277m X 3.2m
Level: Basement - Furnace 3.176m X 2.539m
Level: Basement - Kitchen 3.277m X 1.524m
Level: Basement - Primary bedroom 4.444m X 3.072m
Level: Basement - Living room 3.1m X 3.2m
Level: Basement - Dining room 4.624m X 2.667m
Level: Main - Bathroom (# of pieces - 3) 1.804m X 1.753m
Level: Main - Living room 5.386m X 4.395m
Level: Main - Bedroom 3.252m X 2.92m
Level: Main - Kitchen 4.596m X 4.292m
Level: Main - Foyer 4.191m X 1.829m
Level: Main - Bathroom (# of pieces - 5) 2.871m X 2.819m
Level: Upper - Family room 4.191m X 4.368m
Level: Upper - Bathroom (# of pieces - 4) 2.185m X 2.691m
Level: Upper - Other 2.871m X 2.082m
Level: Upper - Bedroom 3.682m X 3.633m
Level: Upper - Primary bedroom 4.343m X 4.929m
Level: Upper - Bedroom 3.962m X 3.81m
Level: Upper
- Listing source url Https://www.realtor.ca/real-estate/29048104/249-walnut-crescent-fort-mcmurray-timberlea
- Listing type identifier Idx

$-2,080
/ Month

