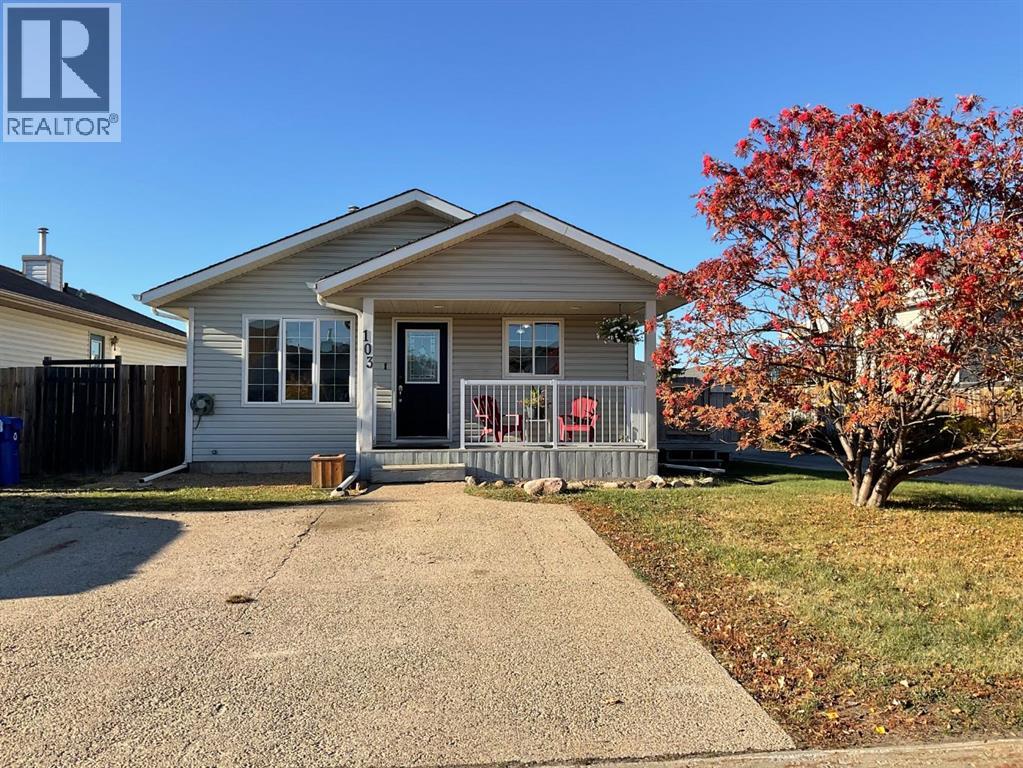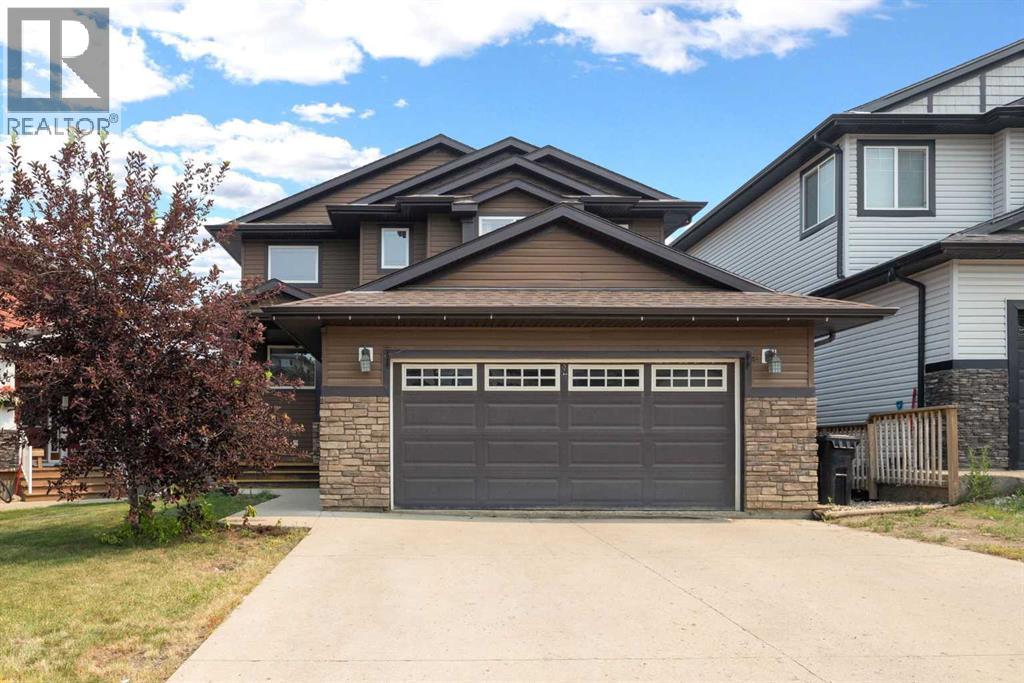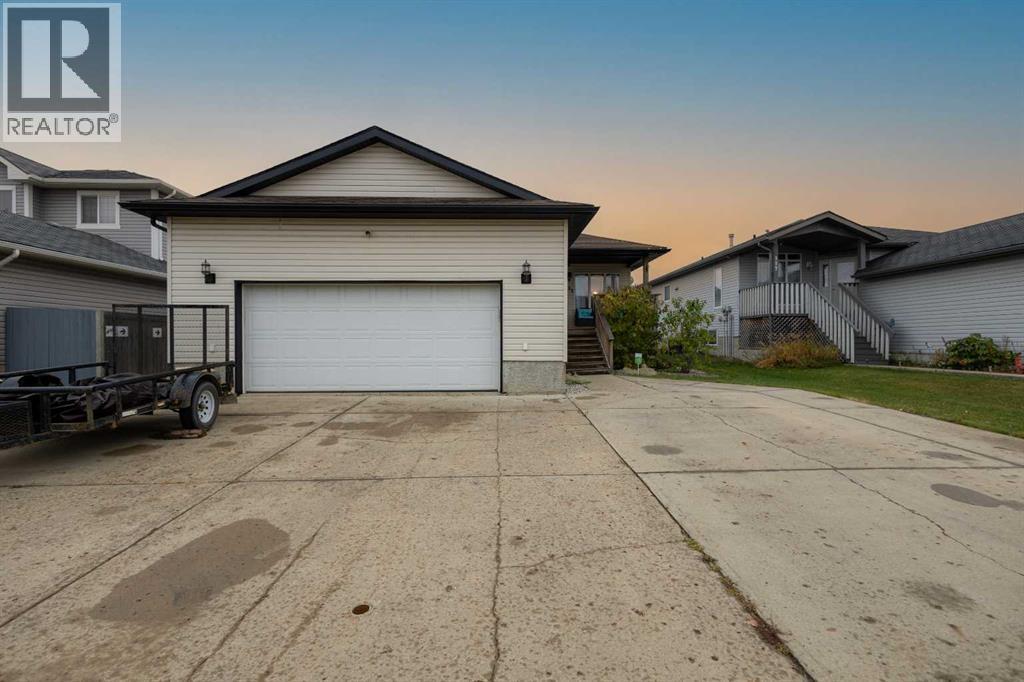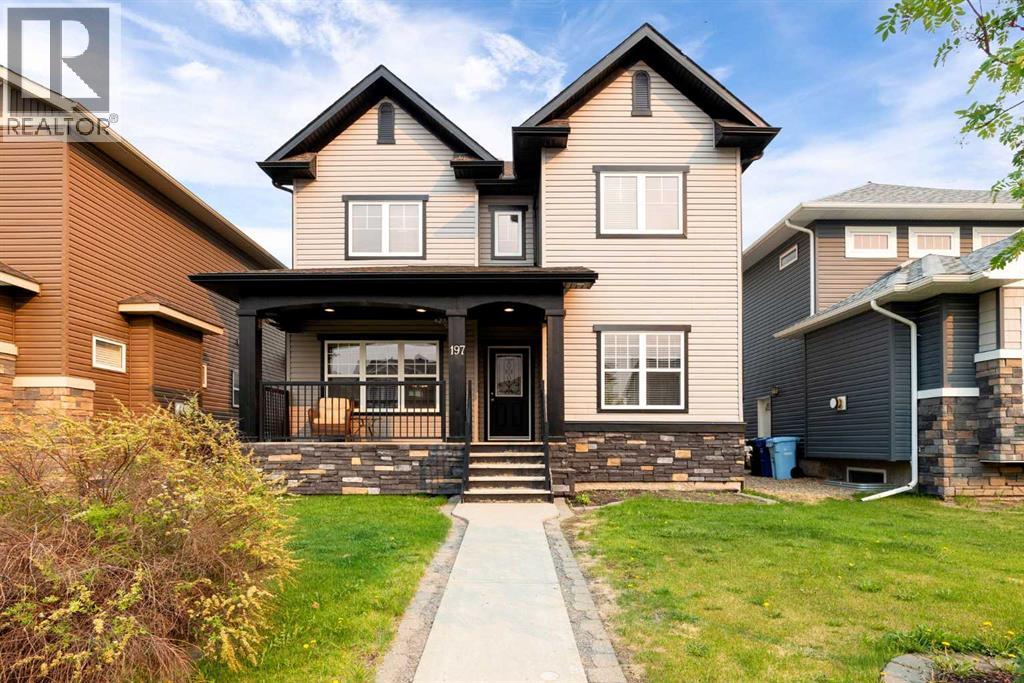- Houseful
- AB
- Fort Mcmurray
- Lakewood
- 251 Laffont Way
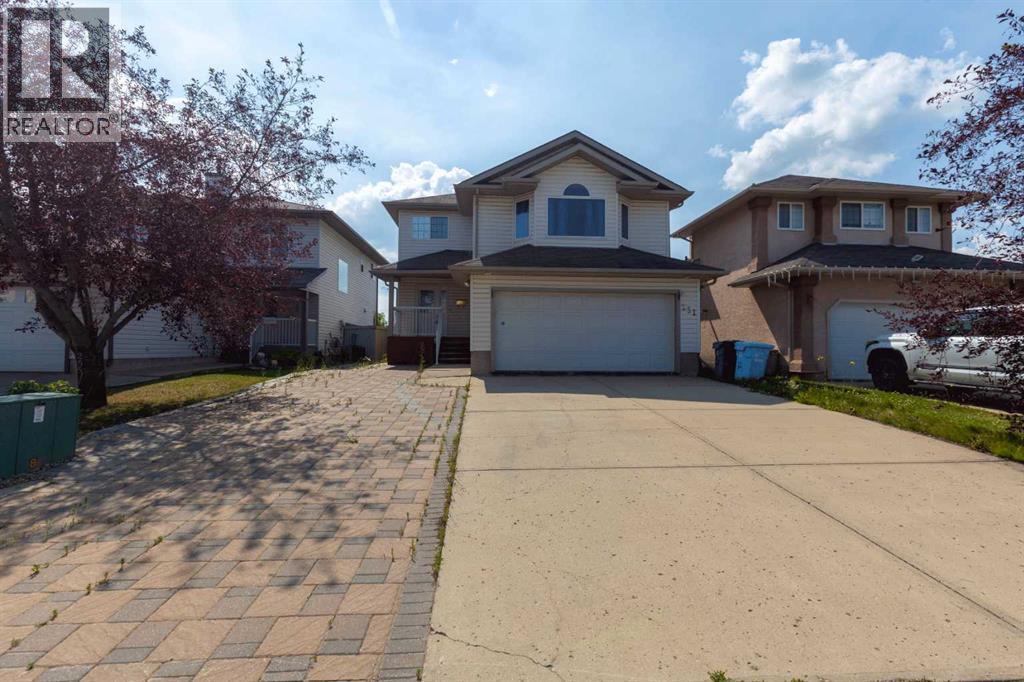
Highlights
Description
- Home value ($/Sqft)$270/Sqft
- Time on Houseful74 days
- Property typeSingle family
- Neighbourhood
- Median school Score
- Year built2003
- Garage spaces2
- Mortgage payment
Welcome Home! This spacious home will truly impress inside and outside. The first thing you will notice is the parking! With room for at least 3 vehicles and a double attached garage, you won't have to worry about street parking. Inside, is a beautiful open concept living room and eat-in kitchen. The living room offers a gas fire place framed by windows allowing for natural lighting. The kitchen features stainless steel appliances, a walk-in pantry and stainless steel appliances. A garden door leads to the backyard. Also located on this level is the 2 piece bathroom and laundry. Upstairs, there are 3 good sized bedrooms including the primary with en-suite featuring a corner jetted tub and separate shower. Down the hall is a 4 piece bathroom. As and added bonus there is a spacious BONUS ROOM - perfect for movie nights and family time. The basement is finished with a family room, bedroom and 3 piece bathroom. With a maintenance free exterior, you will have time to enjoy this gorgeous backyard with friends and family. It is the perfect place to entertain! Looking for green space, look no further than your surroundings of parks, playgrounds and walking trails in your neighbourhood. Property is sold "as is, where is" (id:63267)
Home overview
- Cooling Central air conditioning
- Heat source Natural gas
- Heat type Other
- # total stories 2
- Construction materials Poured concrete, wood frame
- Fencing Fence
- # garage spaces 2
- # parking spaces 5
- Has garage (y/n) Yes
- # full baths 3
- # half baths 1
- # total bathrooms 4.0
- # of above grade bedrooms 4
- Flooring Carpeted, vinyl
- Has fireplace (y/n) Yes
- Subdivision Timberlea
- Lot desc Landscaped, lawn
- Lot dimensions 4677.93
- Lot size (acres) 0.109913774
- Building size 1849
- Listing # A2245319
- Property sub type Single family residence
- Status Active
- Primary bedroom 4.319m X 3.557m
Level: 2nd - Bathroom (# of pieces - 4) 1.5m X 2.566m
Level: 2nd - Bedroom 3.328m X 2.896m
Level: 2nd - Family room 5.739m X 4.139m
Level: 2nd - Bathroom (# of pieces - 4) 3.453m X 3.658m
Level: 2nd - Bedroom 2.768m X 3.581m
Level: 2nd - Storage 3.252m X 3.786m
Level: Basement - Bonus room 5.13m X 5.816m
Level: Basement - Bedroom 3.252m X 3.786m
Level: Basement - Bathroom (# of pieces - 3) 2.591m X 1.548m
Level: Basement - Storage 6.148m X 2.566m
Level: Basement - Storage 3.1m X 1.905m
Level: Basement - Hall 5.587m X 1.957m
Level: Main - Living room 3.072m X 4.292m
Level: Main - Other 3.734m X 2.871m
Level: Main - Bathroom (# of pieces - 2) 1.472m X 1.625m
Level: Main - Other 5.486m X 6.858m
Level: Main
- Listing source url Https://www.realtor.ca/real-estate/28712965/251-laffont-way-fort-mcmurray-timberlea
- Listing type identifier Idx

$-1,332
/ Month

