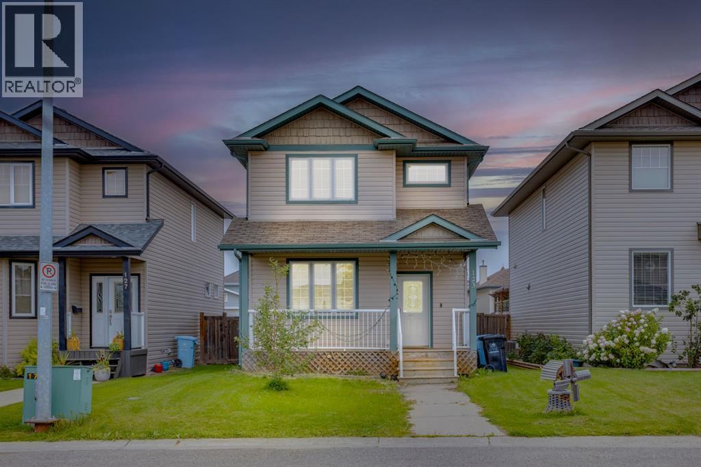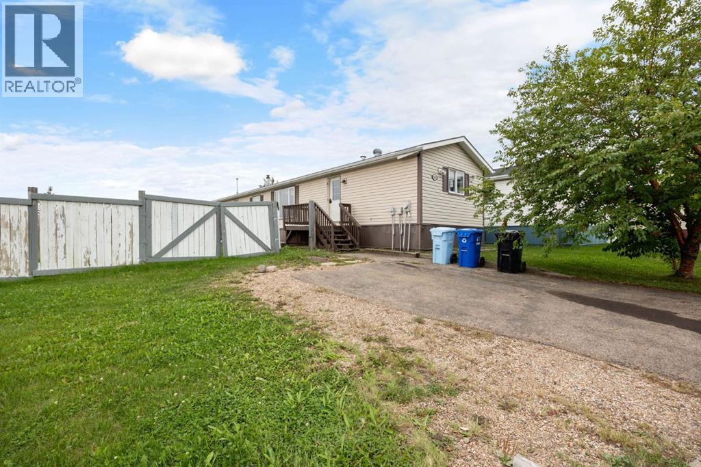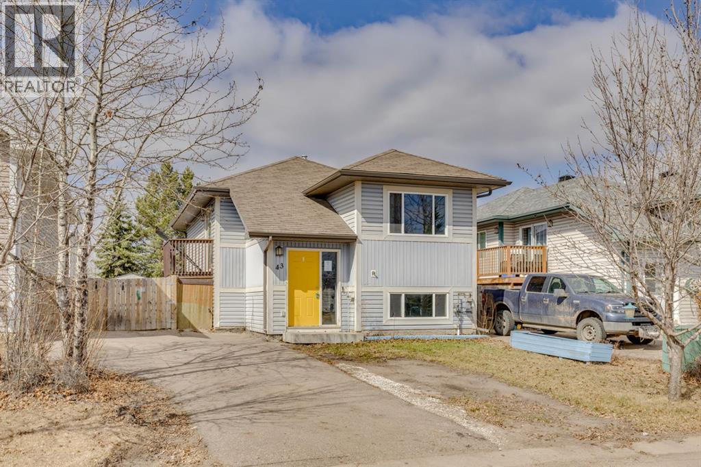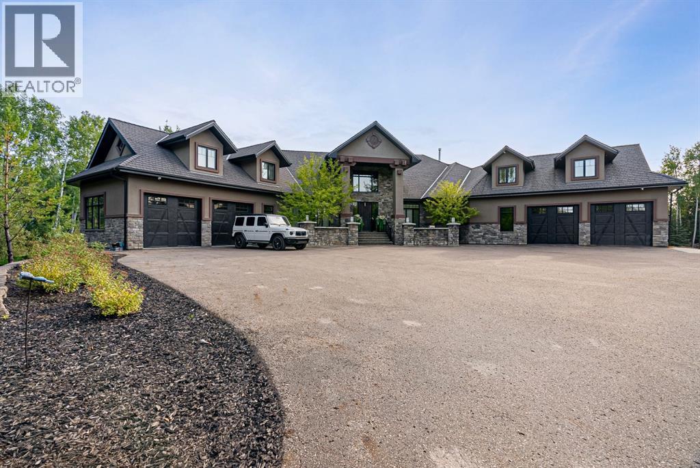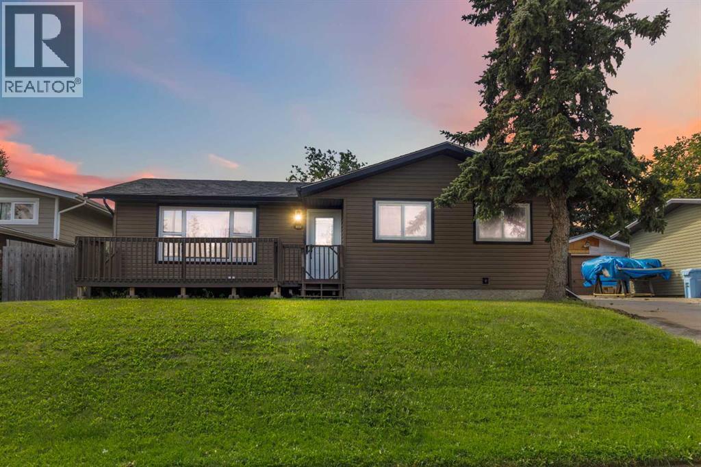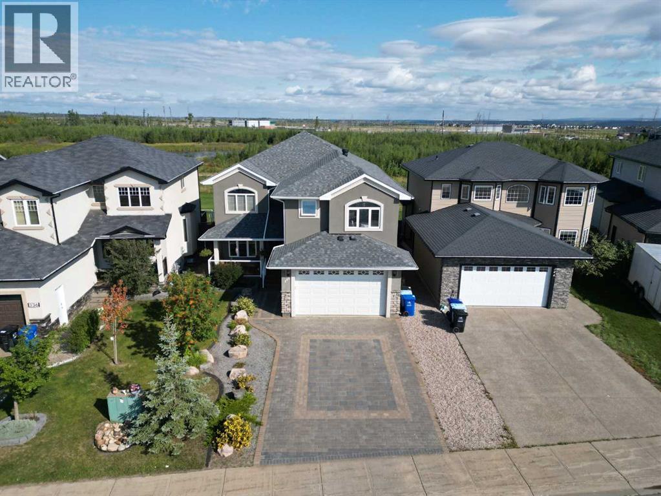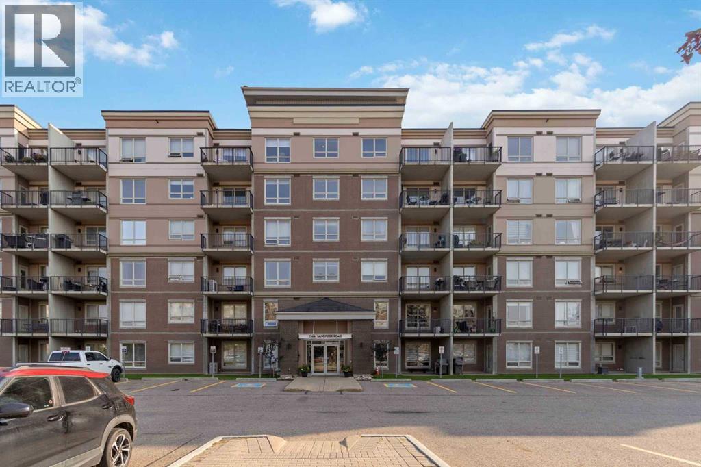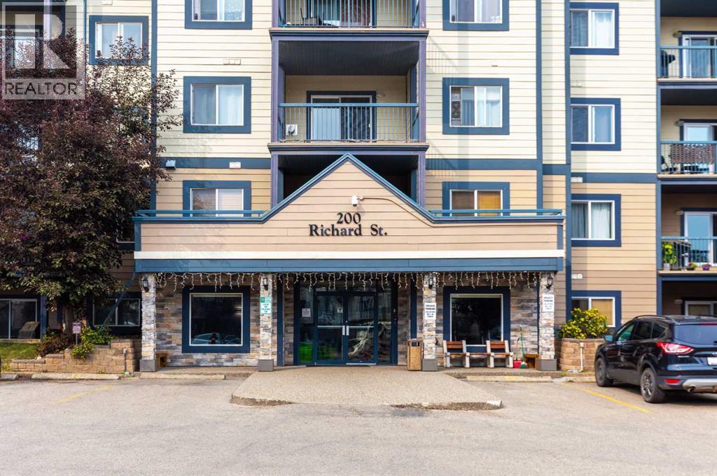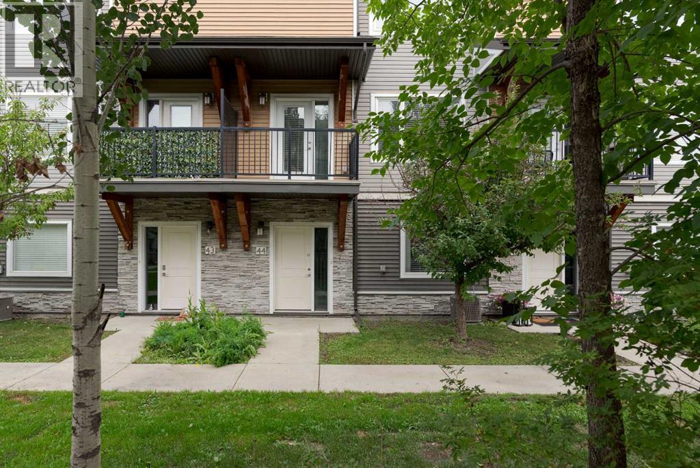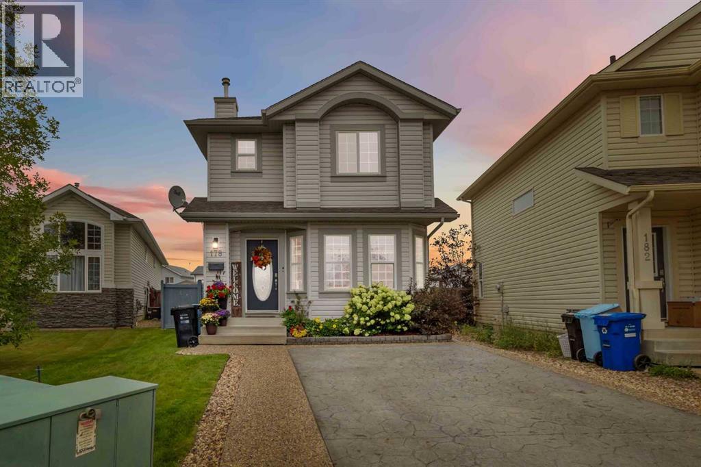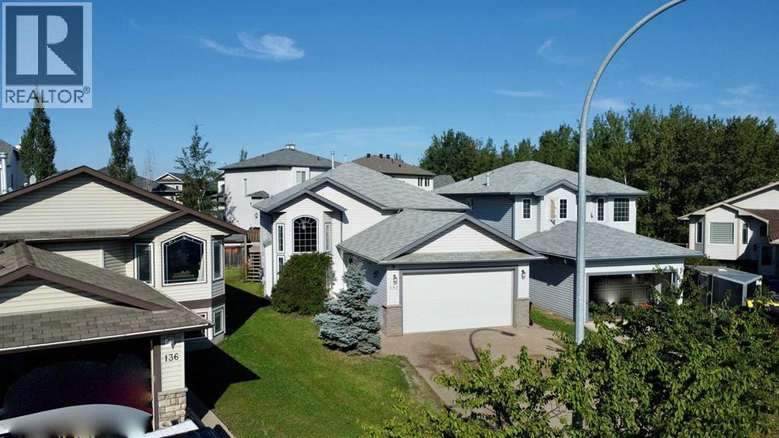- Houseful
- AB
- Fort Mcmurray
- Stone Creek
- 253 Gravelstone Rd
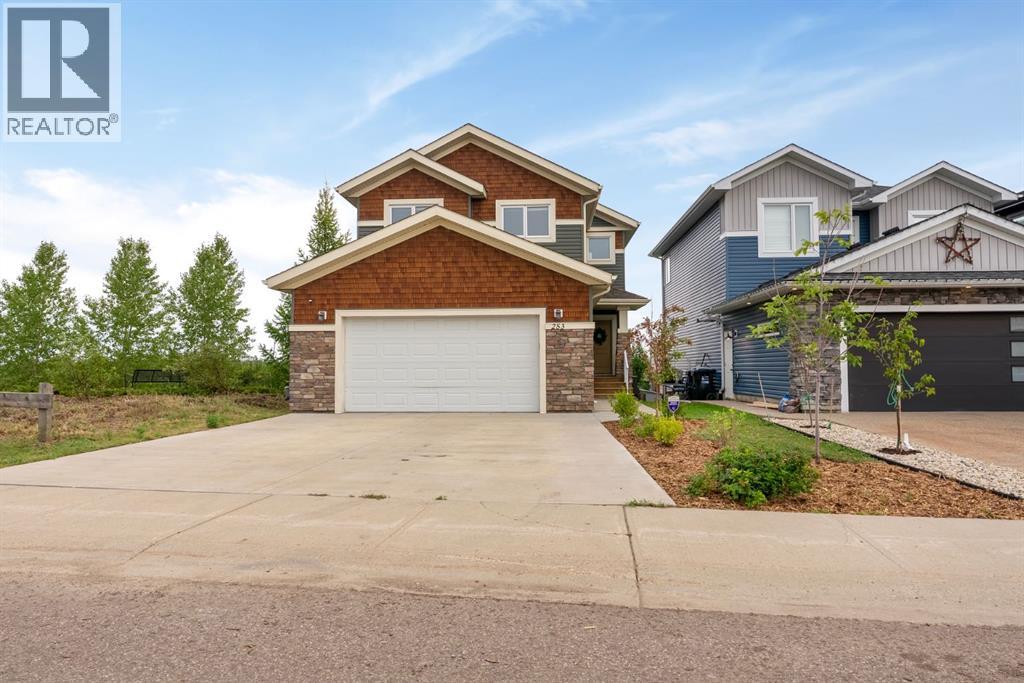
Highlights
Description
- Home value ($/Sqft)$341/Sqft
- Time on Houseful25 days
- Property typeSingle family
- Neighbourhood
- Median school Score
- Year built2017
- Garage spaces2
- Mortgage payment
STUNNING TRADITIONAL 2-STOREY BACKING TREELINE | WALKOUT BASEMENT | OVERSIZED HEATED GARAGE. This home was built by Casman to be an Oil Barons Dream Home! Striking green exterior with cultured stone accents to its serene treeline backdrop, this property delivers curb appeal and privacy. Step inside to soaring ceilings and an elegant staircase with custom railing leading to the upper bonus room. A dedicated main floor office offers the perfect work-from-home space, while luxury vinyl plank flooring flows seamlessly through the open-concept layout. The heart of the home is the chef-inspired kitchen—featuring high-end traditional white cabinetry, a large quartz island, custom hood fan, built-in wall oven, spacious walkthrough pantry, and an abundance of natural light from large windows. The dining area overlooks the peaceful treeline, and the living room is anchored by a stunning stone fireplace with coffered ceilings for a warm, inviting atmosphere. Step out to the balcony for breathtaking views, complete with a natural gas hookup for year-round grilling. The large foyer with built-in cubbies connects to an oversized heated 23x32 garage, offering ample room for vehicles, tools, and toys. Upstairs, a cozy bonus room awaits you + laundry just steps away for added convenience. The private primary retreat sits at the back of the home, featuring a sitting area, and river views! An expansive walk-through closet, and a spa-inspired ensuite with dual vanities, tiled backsplash, a glass walk-in shower, + linen storage. Two additional bedrooms mirror one another. + A 4-piece bathroom complete this quartz counters, & again a tiled shower, finish off this level. The fully finished walkout basement extends your living space with a bright rec/family room that opens to the lower rear deck, a fourth bedroom featuring a walk-in closet, and a stylish 3-piece bathroom—perfect for guests or a growing family. Enjoy no rear neighbours and no direct neighbour to the left, this property of fering privacy. Bonus feature from your balcony, you can even catch views of the river and the MacDonald Island fireworks! This home is the perfect blend of elegance, function, and location—an absolute must-see. Call to view today! (id:63267)
Home overview
- Cooling Central air conditioning
- Heat source Natural gas
- Heat type Other, forced air
- # total stories 2
- Fencing Fence
- # garage spaces 2
- # parking spaces 4
- Has garage (y/n) Yes
- # full baths 3
- # half baths 1
- # total bathrooms 4.0
- # of above grade bedrooms 4
- Flooring Carpeted, tile, vinyl
- Has fireplace (y/n) Yes
- Subdivision Stonecreek
- Lot desc Landscaped
- Lot dimensions 4657.7
- Lot size (acres) 0.10943844
- Building size 2199
- Listing # A2247267
- Property sub type Single family residence
- Status Active
- Bedroom 2.643m X 2.996m
Level: Lower - Recreational room / games room 7.772m X 6.629m
Level: Lower - Bathroom (# of pieces - 3) 2.947m X 1.448m
Level: Lower - Dining room 4.319m X 3.1m
Level: Main - Kitchen 4.319m X 2.947m
Level: Main - Den 2.515m X 2.768m
Level: Main - Bathroom (# of pieces - 2) 1.524m X 1.957m
Level: Main - Living room 3.911m X 5.358m
Level: Main - Other 2.643m X 2.615m
Level: Main - Foyer 3.024m X 2.92m
Level: Main - Bedroom 3.048m X 3.176m
Level: Upper - Bonus room 5.791m X 3.225m
Level: Upper - Primary bedroom 4.167m X 5.639m
Level: Upper - Bedroom 3.453m X 2.896m
Level: Upper - Bathroom (# of pieces - 4) 2.362m X 3.658m
Level: Upper - Other 1.524m X 3.709m
Level: Upper - Bathroom (# of pieces - 4) 1.5m X 2.691m
Level: Upper
- Listing source url Https://www.realtor.ca/real-estate/28719198/253-gravelstone-road-fort-mcmurray-stonecreek
- Listing type identifier Idx

$-2,000
/ Month

