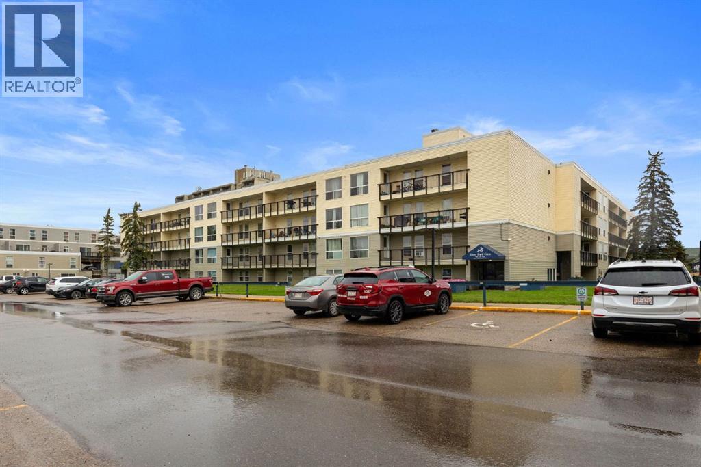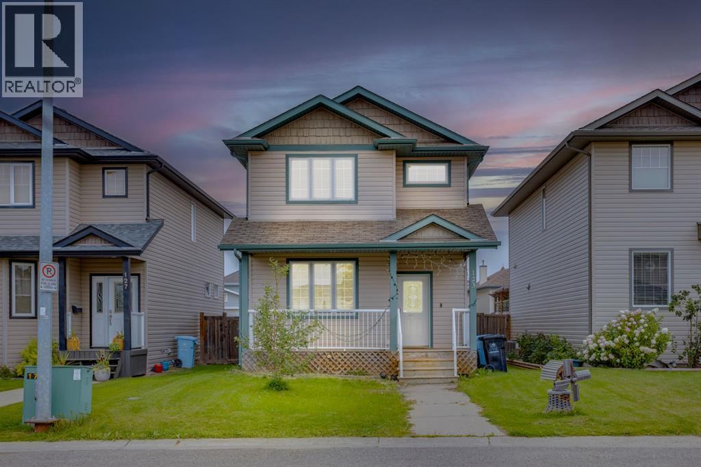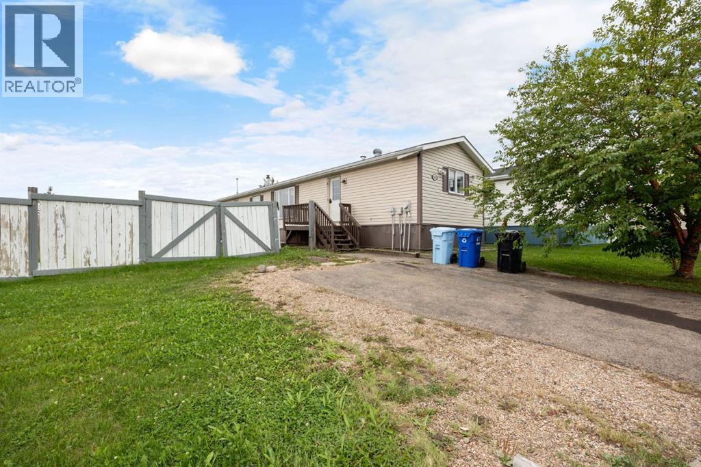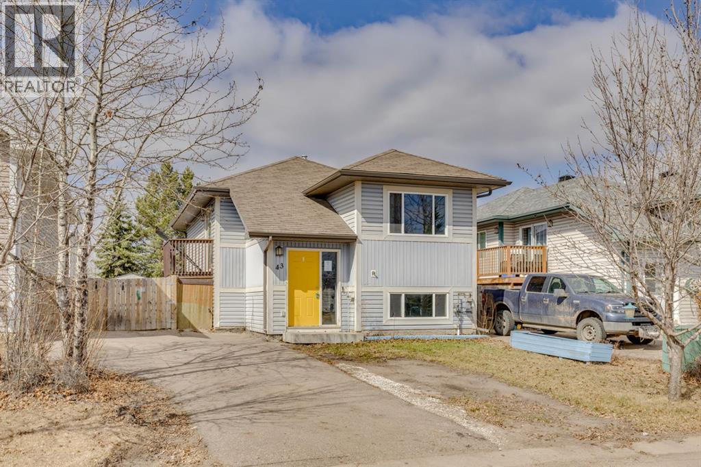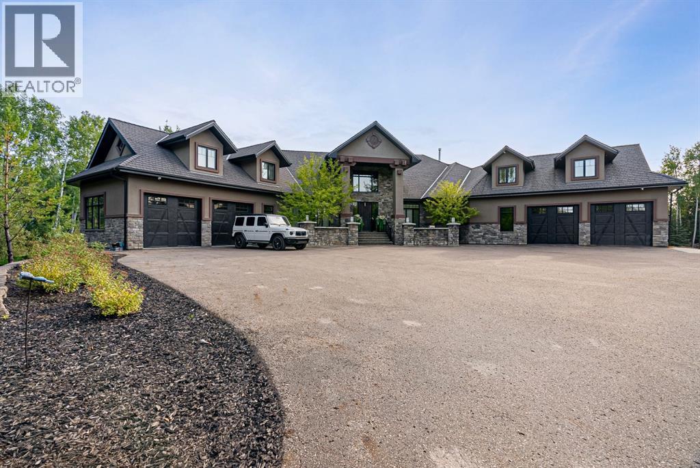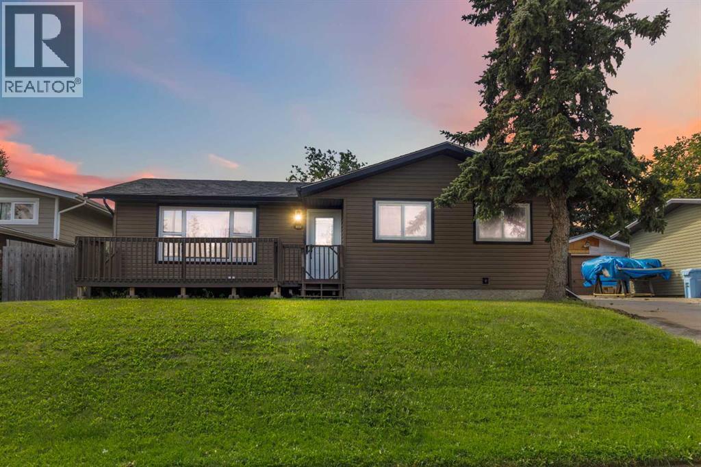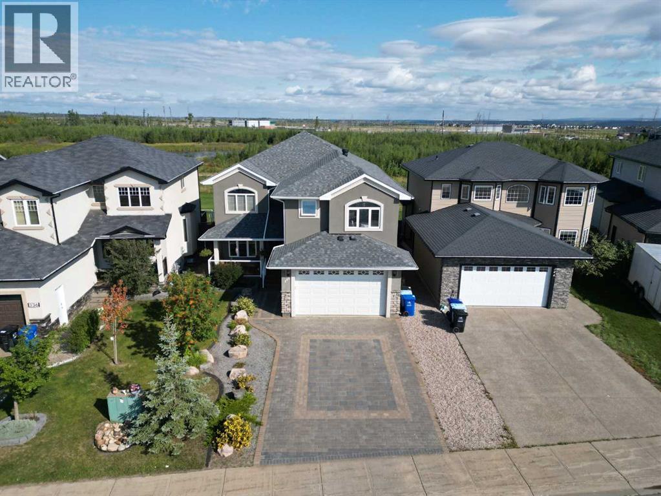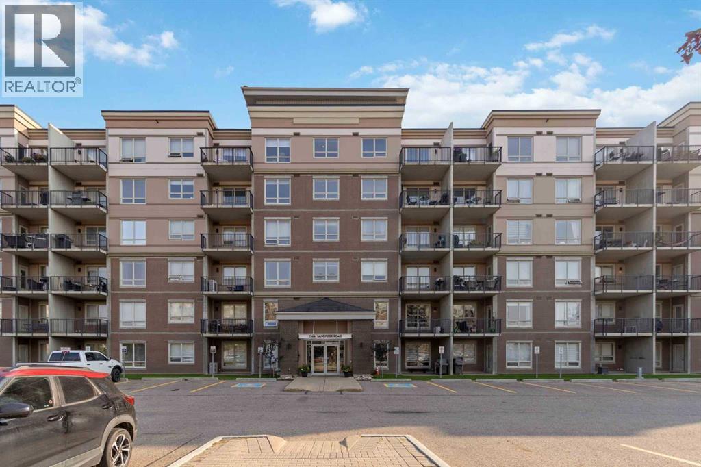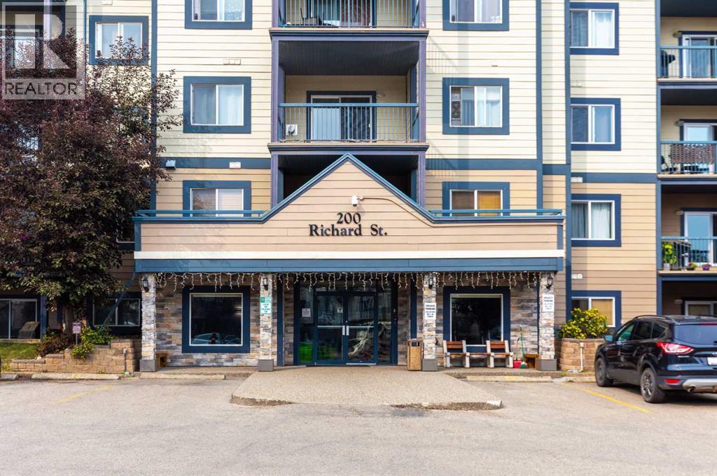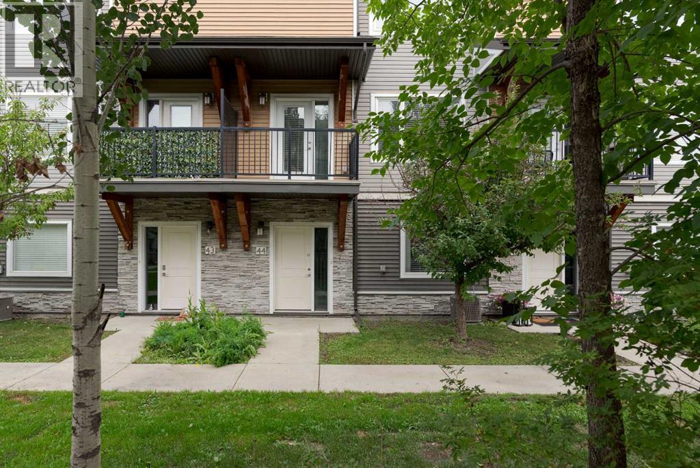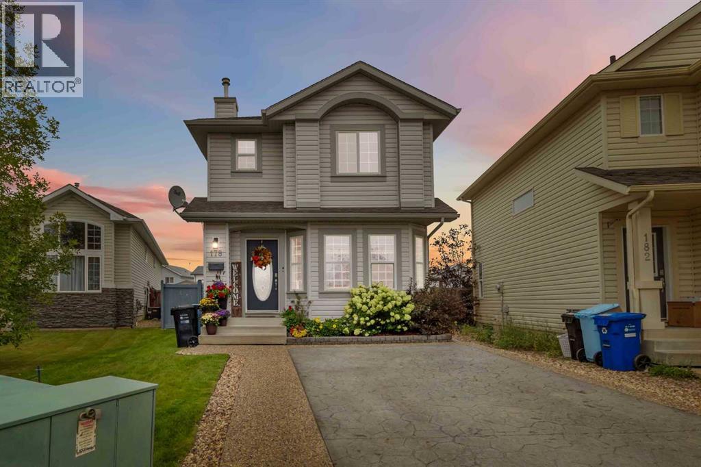- Houseful
- AB
- Fort Mcmurray
- Parsons Creek
- 254 Rattlepan Creek Cres
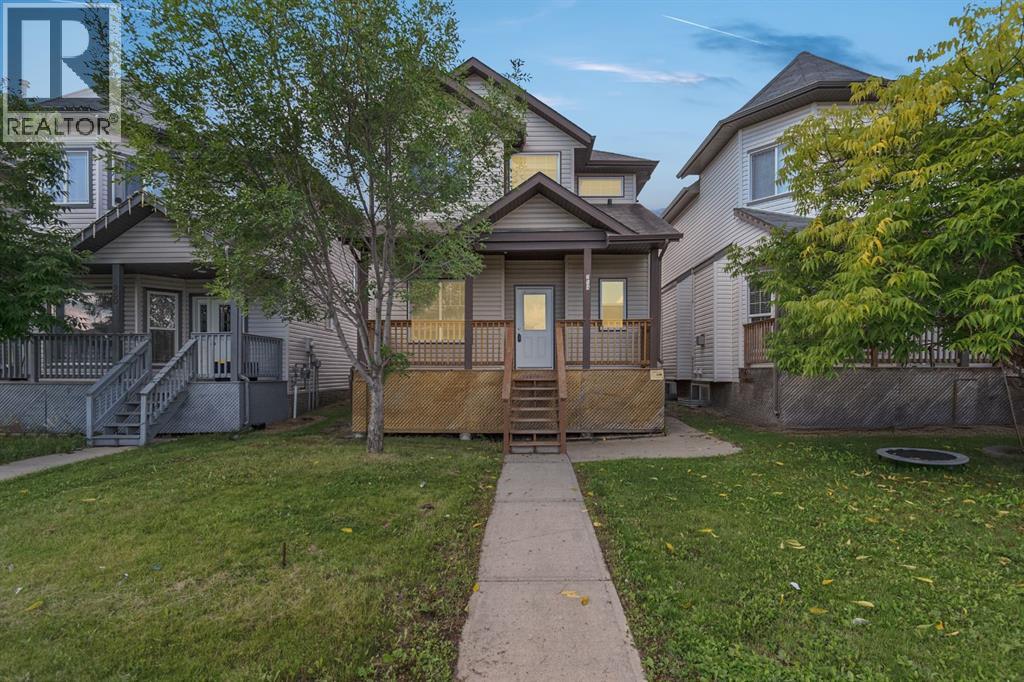
254 Rattlepan Creek Cres
254 Rattlepan Creek Cres
Highlights
Description
- Home value ($/Sqft)$261/Sqft
- Time on Houseful9 days
- Property typeSingle family
- Neighbourhood
- Median school Score
- Year built2006
- Garage spaces2
- Mortgage payment
FRESHLY PAINTED | SEP ENTRY BASEMENT | LARGE FLOOR PLAN Welcome to 254 Rattlepan Creek Crescent: This bright, spacious, and freshly painted two-storey home sits on a quiet Timberlea crescent and checks all the boxes—offering a functional 1,626 sq ft above-grade layout with a front den, separate entry basement, and a detached double car garage with alley access. Just steps from walking trails that connect to nearby schools, parks, fields, and the many great amenities Timberlea has to offer, the location is as convenient as it is peaceful.A covered front porch enhances the curb appeal, and inside, a tiled entryway connects you to a two-piece bathroom on one side and a front den on the other—a perfect space for a home office, sitting room, or play area. The open-concept main living area is bright and welcoming, with a gas fireplace and built-in shelving anchoring the living room, which flows effortlessly into the dining space and kitchen. The kitchen features an island, a pantry for added storage, and updated appliances since 2018—including a microwave (2023) and a fridge (2025).Step out onto the large back deck and enjoy entertaining in the fully fenced yard, complete with a gas line for your BBQ, a storage shed, and raised garden beds—perfect for summer evenings and weekend relaxation.Upstairs, three generous bedrooms offer comfortable living space, including the primary suite with a walk-in closet and an ensuite bathroom featuring a jetted tub and built-in shelving. The upper level is freshly painted, consistent with the main floor and basement (2025). Upstairs occupants will love the updated stacked washing machines found at the bottom of the lower level stairs (2023) while the the separate entry basement is fully developed with two additional bedrooms, a wet bar, a full-sized fridge and a second set of laundry machines—an ideal setup for long-term guests, extended family, or older children looking for their own space. The heated double detached garage offers pl enty of room to park vehicles or store your toys and gear year-round—and could easily double as a hobby space or hangout zone.Move-in ready and located in a family-friendly neighbourhood, this home offers space, function, and flexibility. Schedule your private tour today. (id:63267)
Home overview
- Cooling None
- Heat type Forced air
- # total stories 2
- Fencing Fence
- # garage spaces 2
- # parking spaces 2
- Has garage (y/n) Yes
- # full baths 3
- # half baths 1
- # total bathrooms 4.0
- # of above grade bedrooms 5
- Flooring Carpeted, hardwood, tile
- Has fireplace (y/n) Yes
- Subdivision Timberlea
- Lot desc Lawn
- Lot dimensions 3487.83
- Lot size (acres) 0.081950895
- Building size 1626
- Listing # A2251619
- Property sub type Single family residence
- Status Active
- Bathroom (# of pieces - 4) 2.743m X 2.387m
Level: 2nd - Primary bedroom 3.405m X 4.368m
Level: 2nd - Other 2.387m X 1.981m
Level: 2nd - Bathroom (# of pieces - 4) 2.743m X 1.5m
Level: 2nd - Bedroom 2.743m X 3.505m
Level: 2nd - Bedroom 2.743m X 3.862m
Level: 2nd - Kitchen 3.786m X 2.438m
Level: Basement - Bedroom 2.92m X 3.682m
Level: Basement - Furnace 1.423m X 4.039m
Level: Basement - Bedroom 2.92m X 3.658m
Level: Basement - Bathroom (# of pieces - 3) 1.676m X 2.996m
Level: Basement - Furnace 2.033m X 0.814m
Level: Basement - Dining room 2.871m X 2.768m
Level: Main - Bathroom (# of pieces - 2) 1.676m X 1.524m
Level: Main - Living room 3.2m X 3.405m
Level: Main - Living room 3.758m X 7.087m
Level: Main - Kitchen 2.871m X 2.768m
Level: Main
- Listing source url Https://www.realtor.ca/real-estate/28785906/254-rattlepan-creek-crescent-fort-mcmurray-timberlea
- Listing type identifier Idx

$-1,133
/ Month

