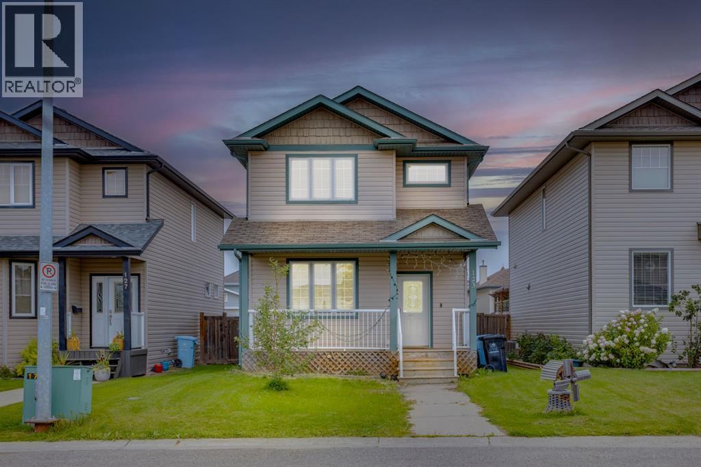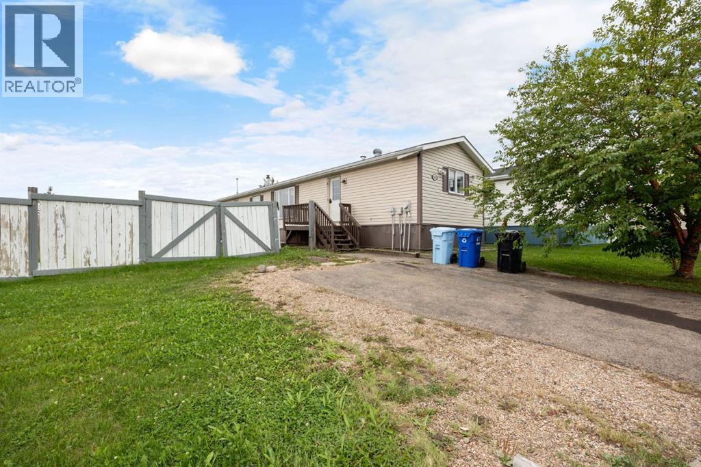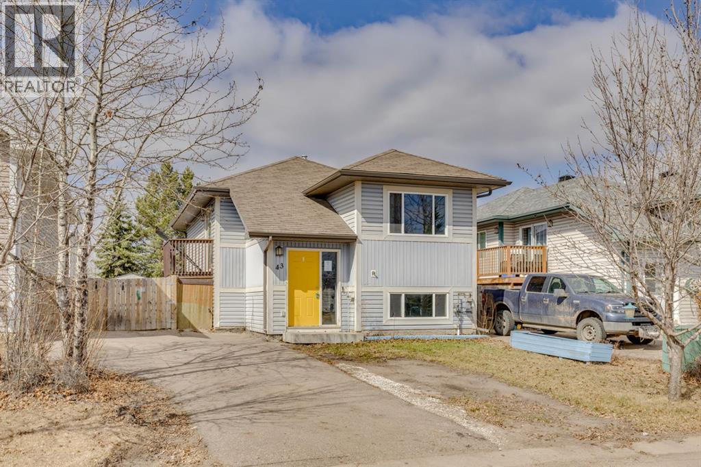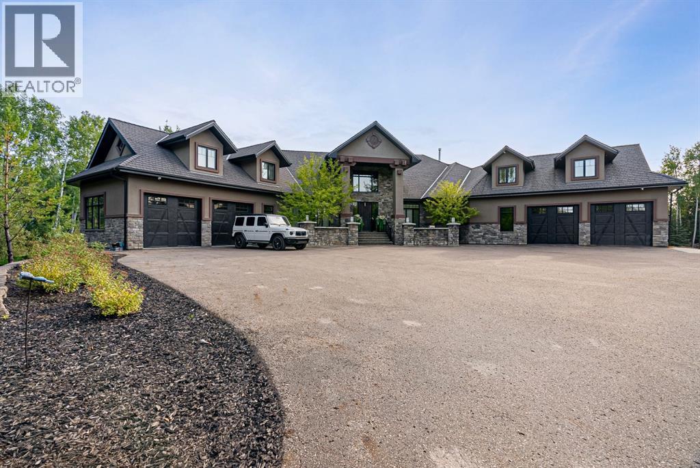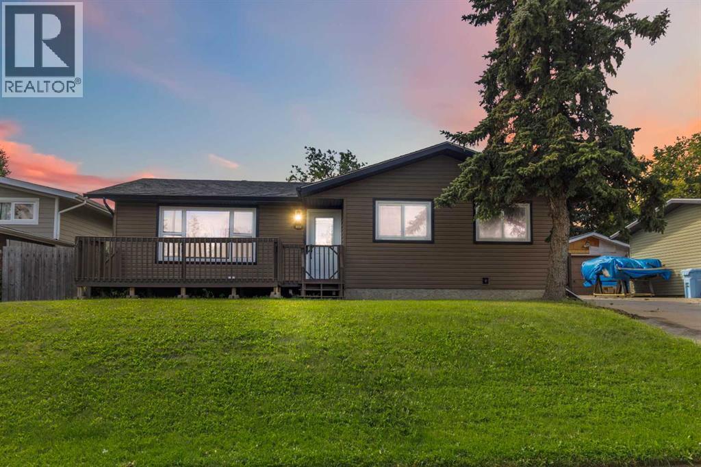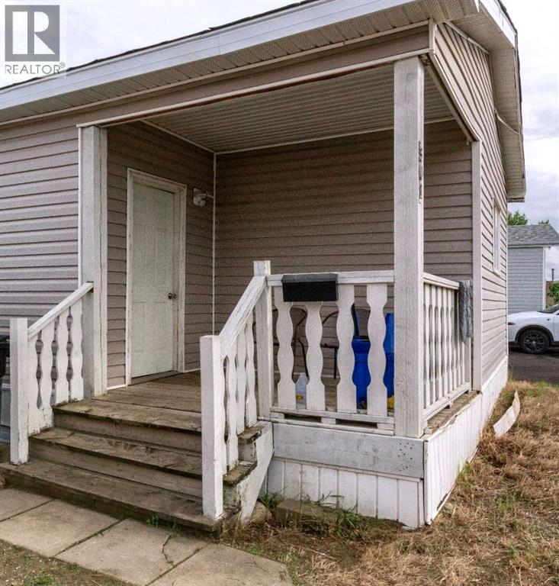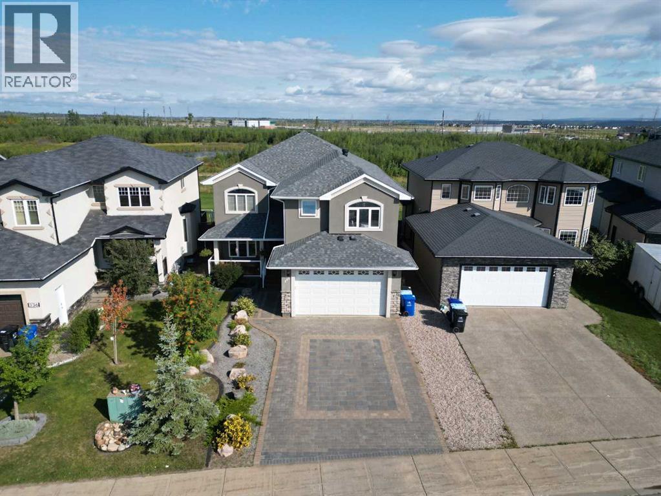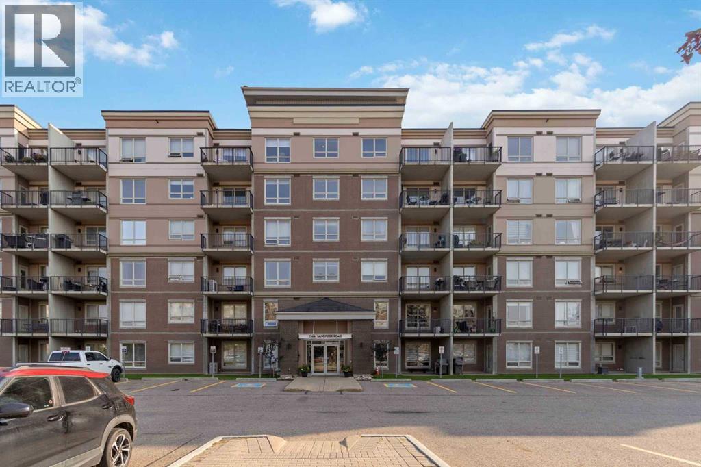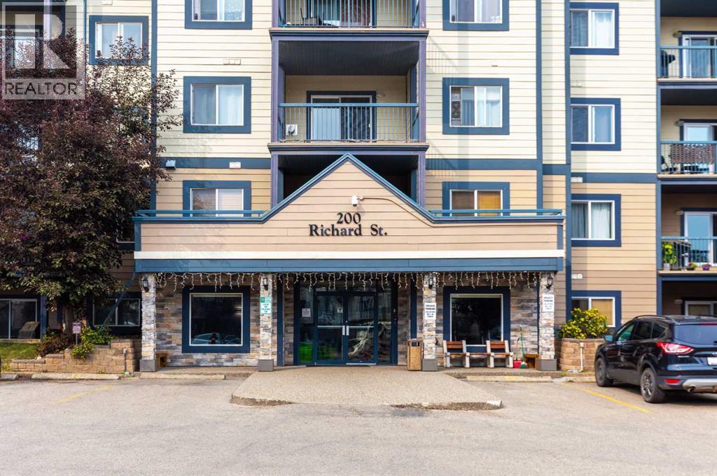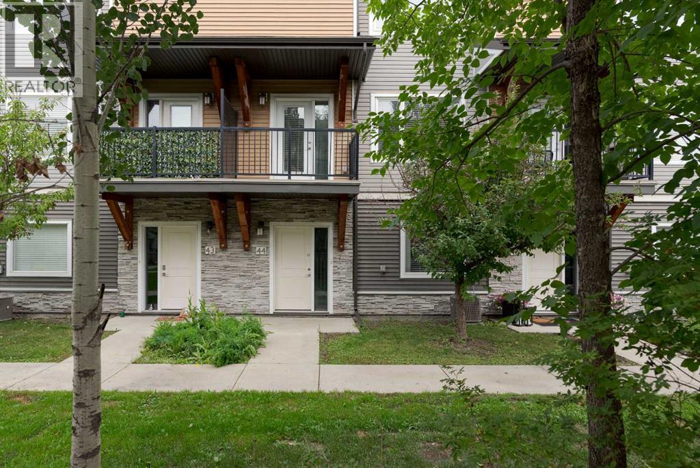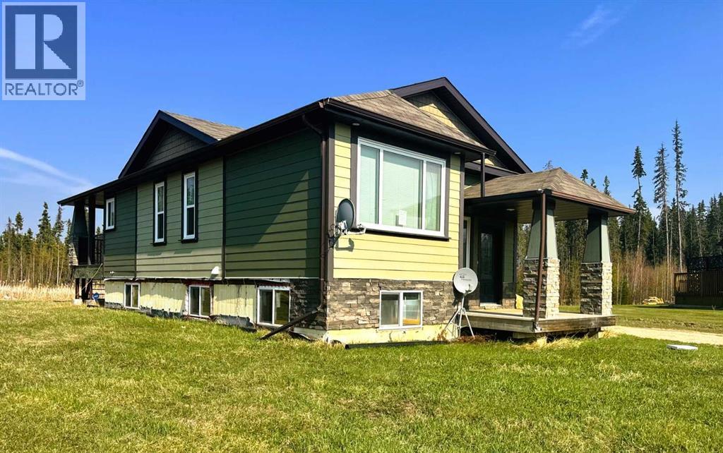- Houseful
- AB
- Fort Mcmurray
- T9H
- 256 J W Mann Dr
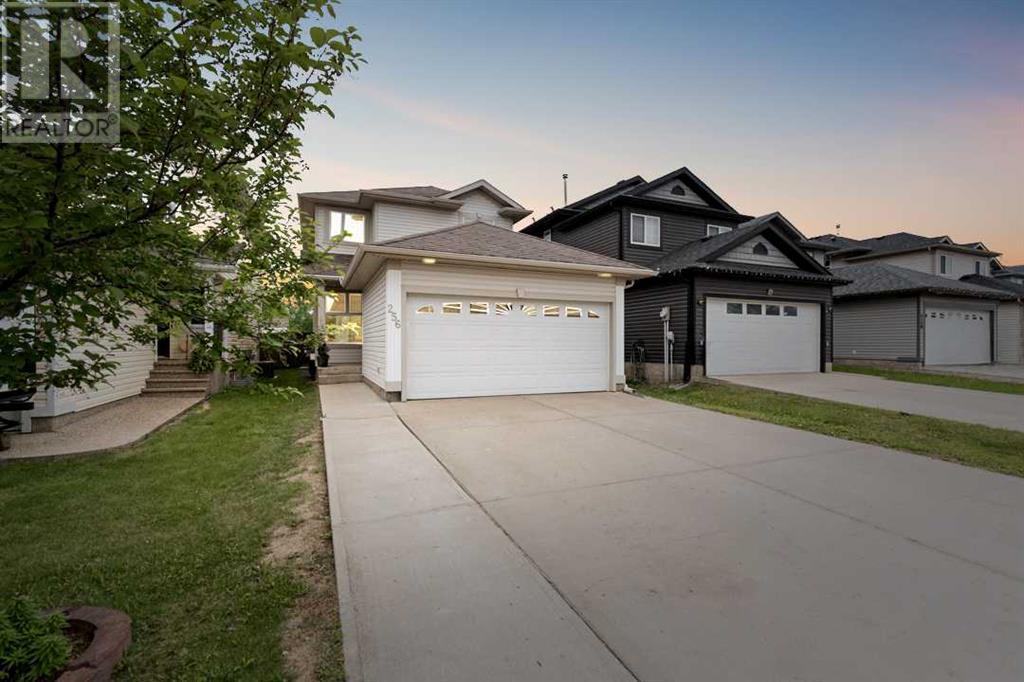
Highlights
Description
- Home value ($/Sqft)$391/Sqft
- Time on Houseful84 days
- Property typeSingle family
- Median school Score
- Year built2001
- Garage spaces2
- Mortgage payment
Welcome to 256 J.W. Mann Drive; Tucked into the sought-after Wood Buffalo community and backing onto peaceful greenbelt, this beautifully renovated two-storey home is ideally positioned near the golf course, schools, shopping, and convenient transportation routes. From the moment you step inside, you’ll notice the warmth and detail—arched openings nod to a mid-century modern aesthetic, while new luxury vinyl plank floors and updated lighting create a fresh, modern feel throughout the main floor.The living room is framed with elegant wainscoting and flows into a fully redesigned kitchen, showcasing two-toned cabinetry, quartz countertops, classic stacked subway tile, stainless steel appliances, and a smart niche to tuck away your stand mixer. The stainless apron sink overlooks the backyard, and the powder room on the main has been upgraded with stylish fish scale tile, a new vanity, and designer lighting.Upstairs, the spacious primary retreat features hardwood flooring, rich cerulean blue walls, and shadow box wainscoting for added character. A private ensuite with a double shower and greenbelt views make it the perfect escape. Two additional bedrooms—one with a walk-in closet—and a full four-piece bathroom complete the upper level.The fully developed basement offers a cozy family room anchored by a gas fireplace with its own thermostat, a large fourth bedroom, and a beautifully updated bathroom with oversized subway tile, vertical shiplap, new vanity, lighting, and mirror.Additional highlights include new triple-pane windows on the top two floors, a newer hot water tank, and an attached, heated garage complete with built-in cabinetry and durable flooring—ideal for a workshop, gym, or hangout space.With every update thoughtfully chosen and the greenbelt just beyond your backyard, this home offers the space and flexibility to suit a growing family or busy lifestyle. Whether you're hosting, relaxing, or simply enjoying your space, this one checks all the box es. Come see what sets it apart - Schedule your tour today! (id:55581)
Home overview
- Cooling Central air conditioning
- Heat type Forced air
- # total stories 2
- Fencing Fence
- # garage spaces 2
- # parking spaces 4
- Has garage (y/n) Yes
- # full baths 3
- # half baths 1
- # total bathrooms 4.0
- # of above grade bedrooms 4
- Flooring Carpeted, ceramic tile, hardwood, vinyl plank
- Has fireplace (y/n) Yes
- Community features Golf course development
- Subdivision Wood buffalo
- Lot desc Garden area, lawn
- Lot dimensions 3329.39
- Lot size (acres) 0.078228146
- Building size 1520
- Listing # A2231036
- Property sub type Single family residence
- Status Active
- Bedroom 3.53m X 2.896m
Level: 2nd - Bathroom (# of pieces - 4) 1.625m X 2.438m
Level: 2nd - Bedroom 2.795m X 3.682m
Level: 2nd - Other 1.929m X 2.438m
Level: 2nd - Primary bedroom 3.734m X 4.215m
Level: 2nd - Bathroom (# of pieces - 3) 1.472m X 2.438m
Level: 2nd - Storage 3.048m X 2.21m
Level: Basement - Bedroom 2.871m X 3.682m
Level: Basement - Recreational room / games room 6.072m X 4.648m
Level: Basement - Laundry 1.548m X 2.082m
Level: Basement - Bathroom (# of pieces - 3) 2.057m X 3.429m
Level: Basement - Furnace 2.033m X 2.566m
Level: Basement - Kitchen 3.405m X 3.886m
Level: Main - Foyer 3.225m X 2.31m
Level: Main - Living room 3.786m X 5.157m
Level: Main - Bathroom (# of pieces - 2) 1.5m X 1.652m
Level: Main - Dining room 2.996m X 3.758m
Level: Main
- Listing source url Https://www.realtor.ca/real-estate/28468111/256-jw-mann-drive-fort-mcmurray-wood-buffalo
- Listing type identifier Idx

$-1,587
/ Month

