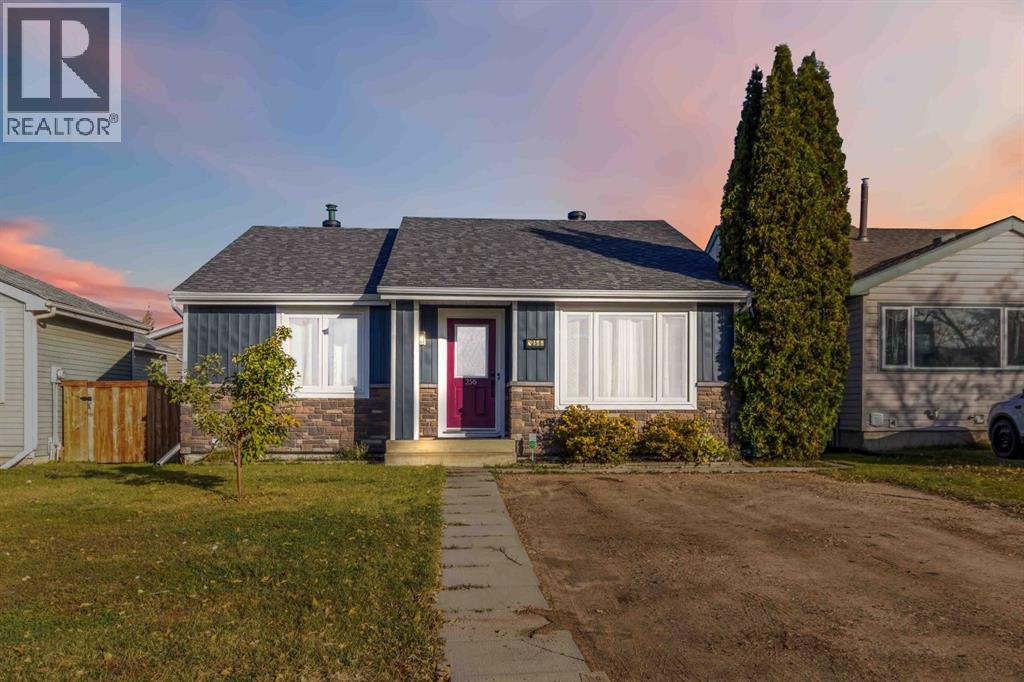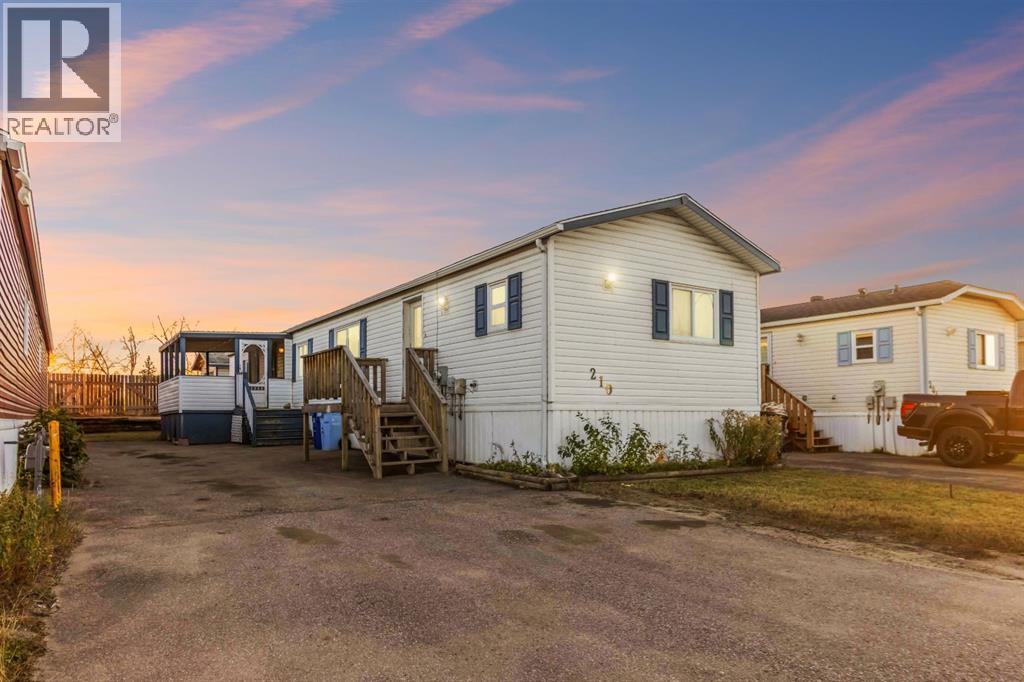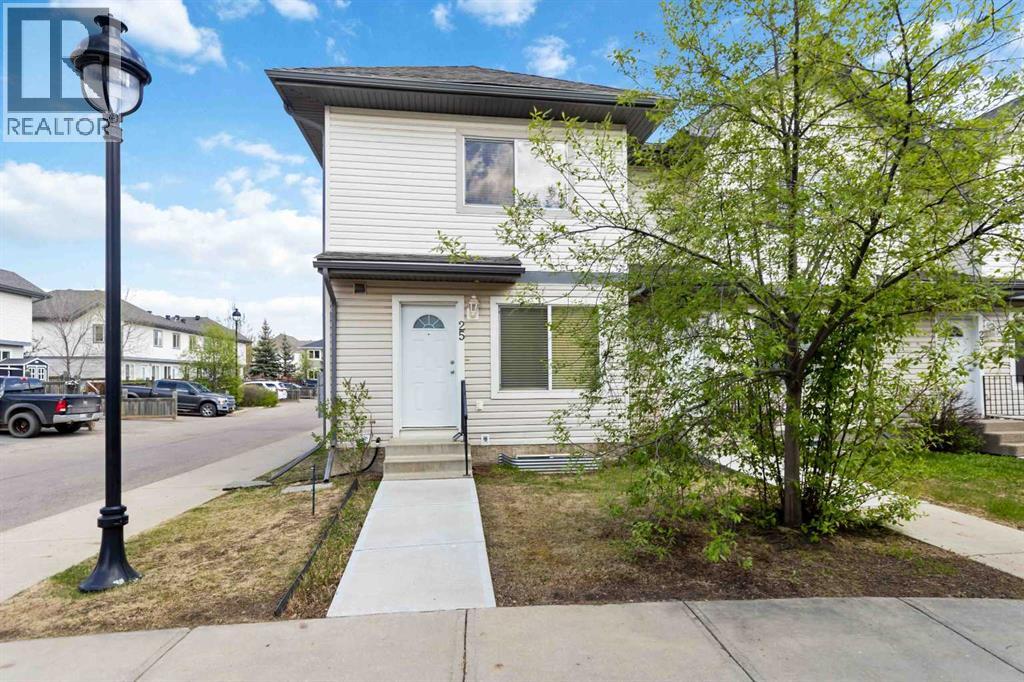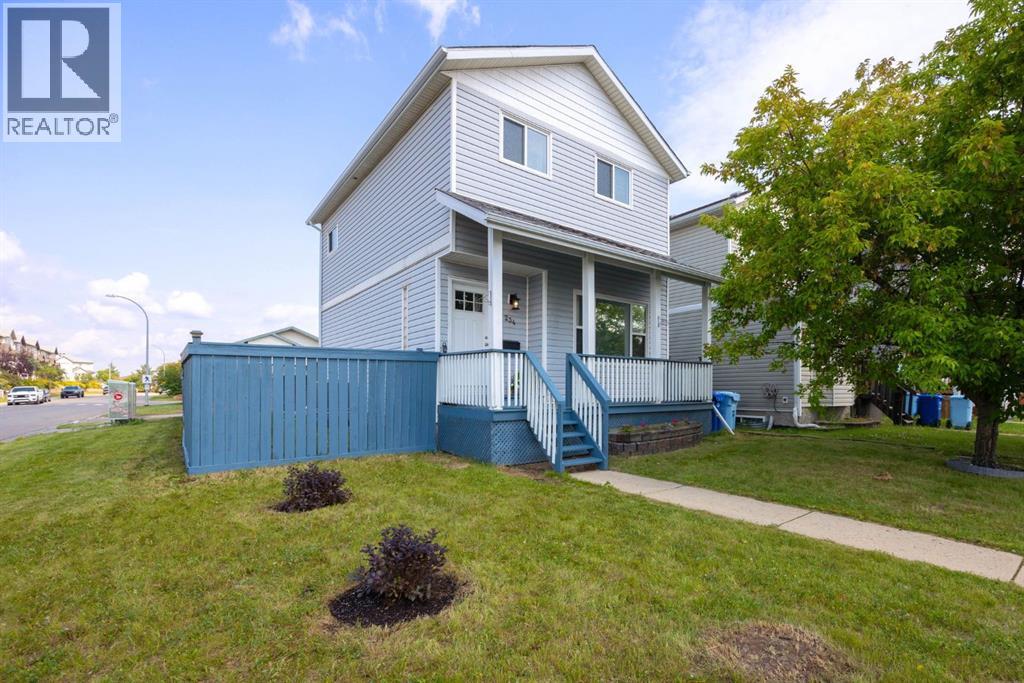- Houseful
- AB
- Fort Mcmurray
- Tundra
- 256 Tundra Dr

Highlights
Description
- Home value ($/Sqft)$360/Sqft
- Time on Houseful11 days
- Property typeSingle family
- StyleBungalow
- Neighbourhood
- Median school Score
- Year built1980
- Garage spaces1
- Mortgage payment
Beautifully Renovated Bungalow in Thickwood!Located just steps from schools, parks, shops, trails, and more — this charming bungalow has been completely renovated from top to bottom! Offering 3 bedrooms plus a large den currently used as a 4th bedroom, this home blends comfort, function, and modern style.Inside, you’ll love the updated kitchen, fresh 2024 paint throughout, and new countertops (2023). Thoughtful touches like an entry bench and wall-mounted shoe storage make everyday living easy and organized.Major upgrades include a new roof, windows, doors, siding, and added front insulation all completed in 2021, ensuring great efficiency and curb appeal. Bedroom flooring was redone in 2022, with kitchen and dining flooring updated in 2015, and the basement flooring refreshed in 2013. A detached garage (built approx. 2008) adds even more convenience.This move-in-ready home offers both peace of mind and charm — the perfect blend of modern updates and family-friendly living in one of Thickwood’s most desirable spots! (id:63267)
Home overview
- Cooling None
- Heat source Natural gas
- Heat type Forced air
- # total stories 1
- Construction materials Poured concrete
- Fencing Fence
- # garage spaces 1
- # parking spaces 3
- Has garage (y/n) Yes
- # full baths 2
- # total bathrooms 2.0
- # of above grade bedrooms 3
- Flooring Laminate
- Subdivision Thickwood
- Lot dimensions 4099.14
- Lot size (acres) 0.096314386
- Building size 1195
- Listing # A2263872
- Property sub type Single family residence
- Status Active
- Recreational room / games room 6.757m X 4.42m
Level: Basement - Other 1.777m X 1.957m
Level: Basement - Den 3.557m X 4.42m
Level: Basement - Other 1.728m X 3.353m
Level: Basement - Bathroom (# of pieces - 3) 2.871m X 1.957m
Level: Basement - Bedroom 3.301m X 2.463m
Level: Main - Living room 4.292m X 3.429m
Level: Main - Dining room 2.387m X 3.429m
Level: Main - Kitchen 4.673m X 3.581m
Level: Main - Bedroom 3.277m X 2.844m
Level: Main - Primary bedroom 4.852m X 3.658m
Level: Main - Bathroom (# of pieces - 4) 2.414m X 1.6m
Level: Main
- Listing source url Https://www.realtor.ca/real-estate/28979702/256-tundra-drive-fort-mcmurray-thickwood
- Listing type identifier Idx

$-1,146
/ Month












