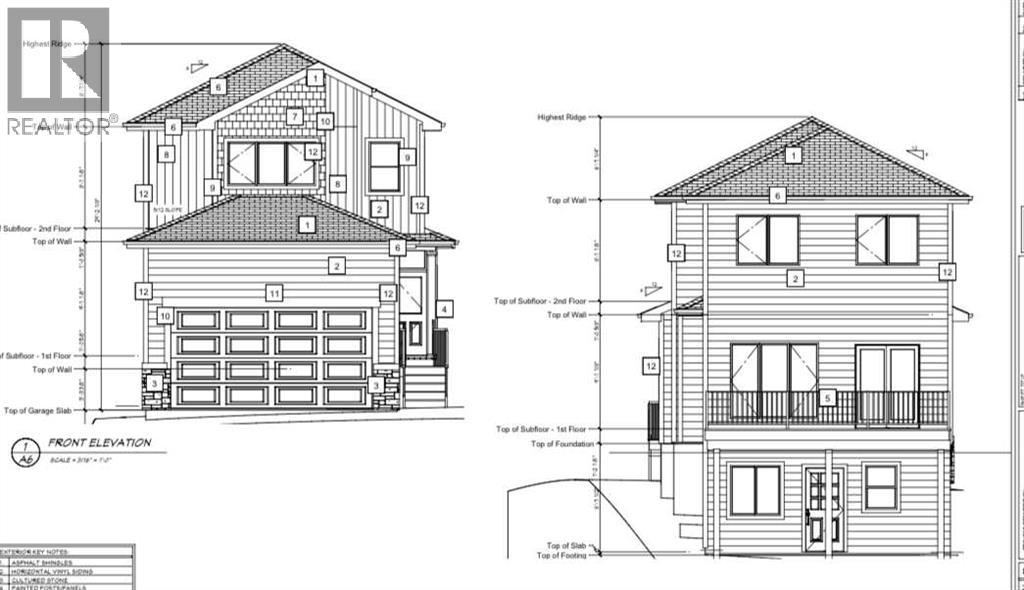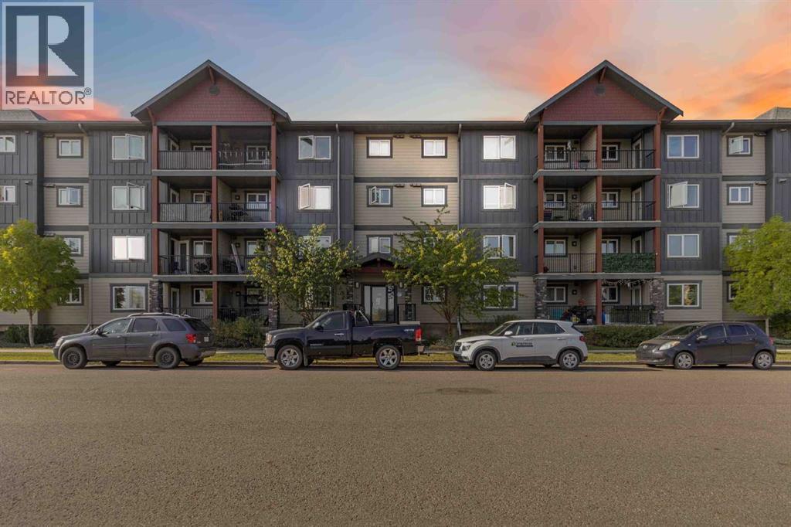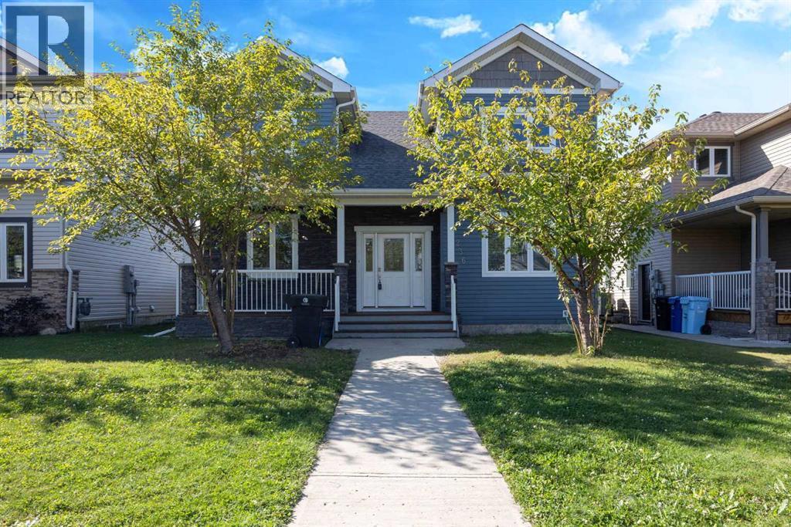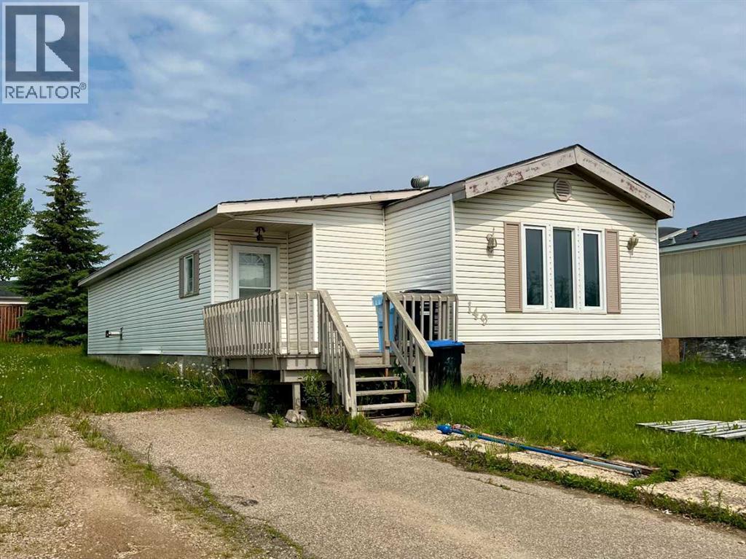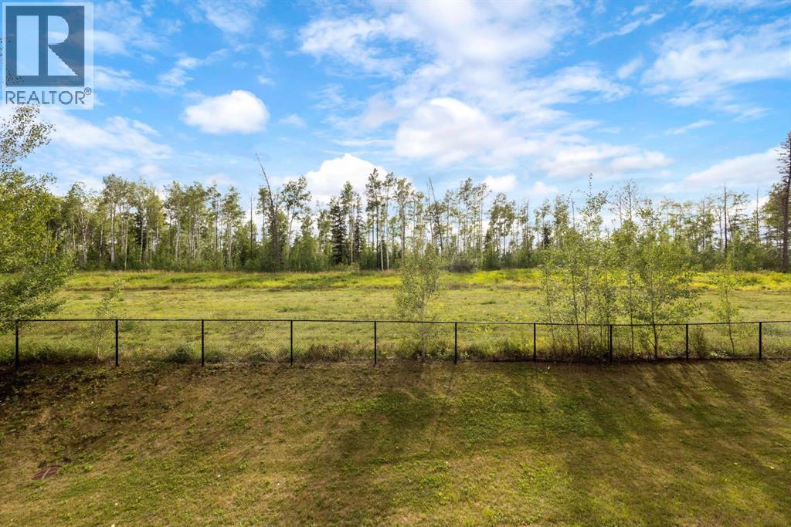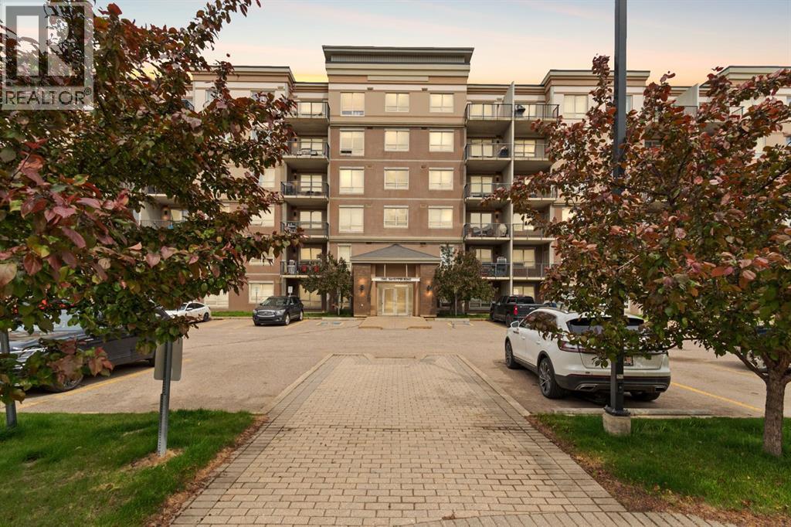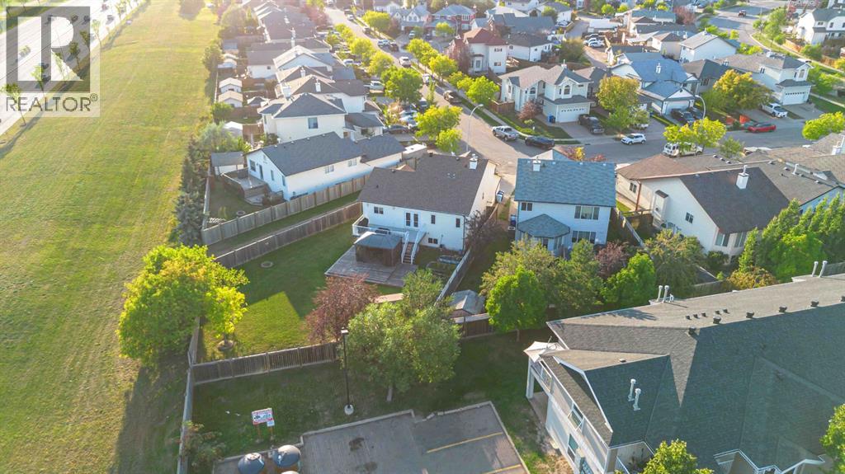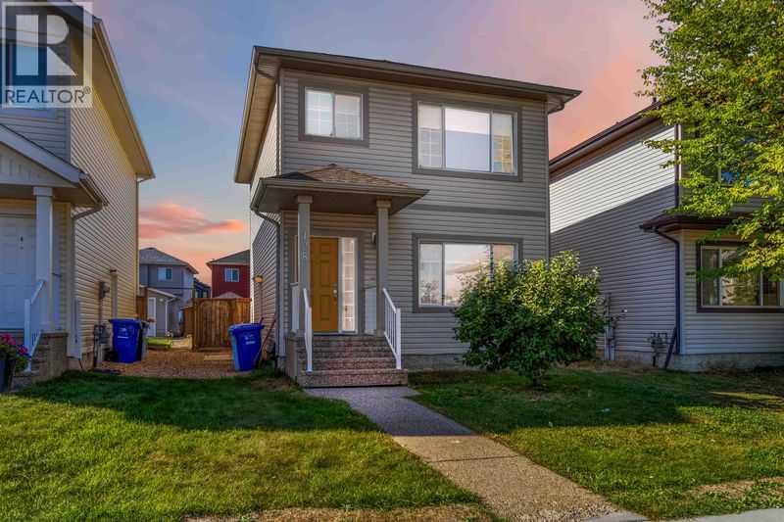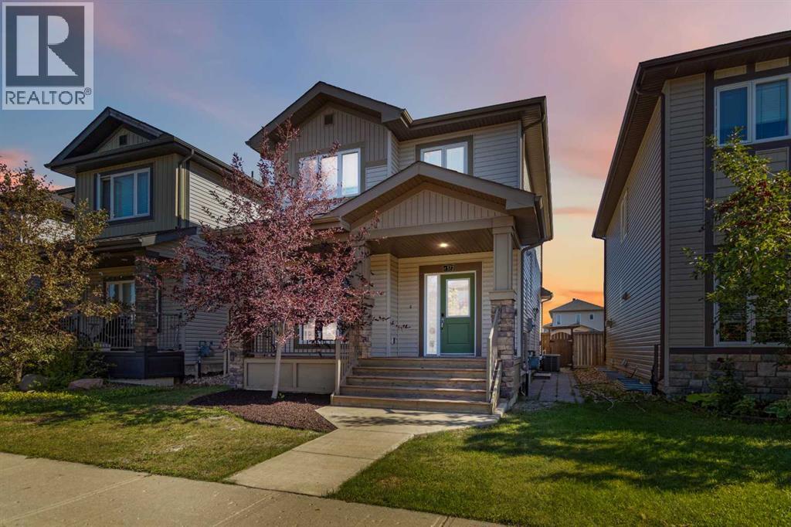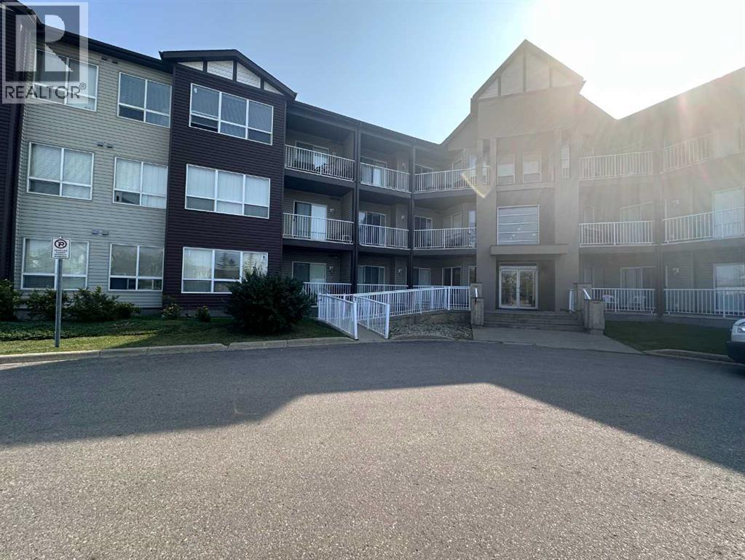- Houseful
- AB
- Fort Mcmurray
- T9H
- 264 J W Mann Drive Unit 11
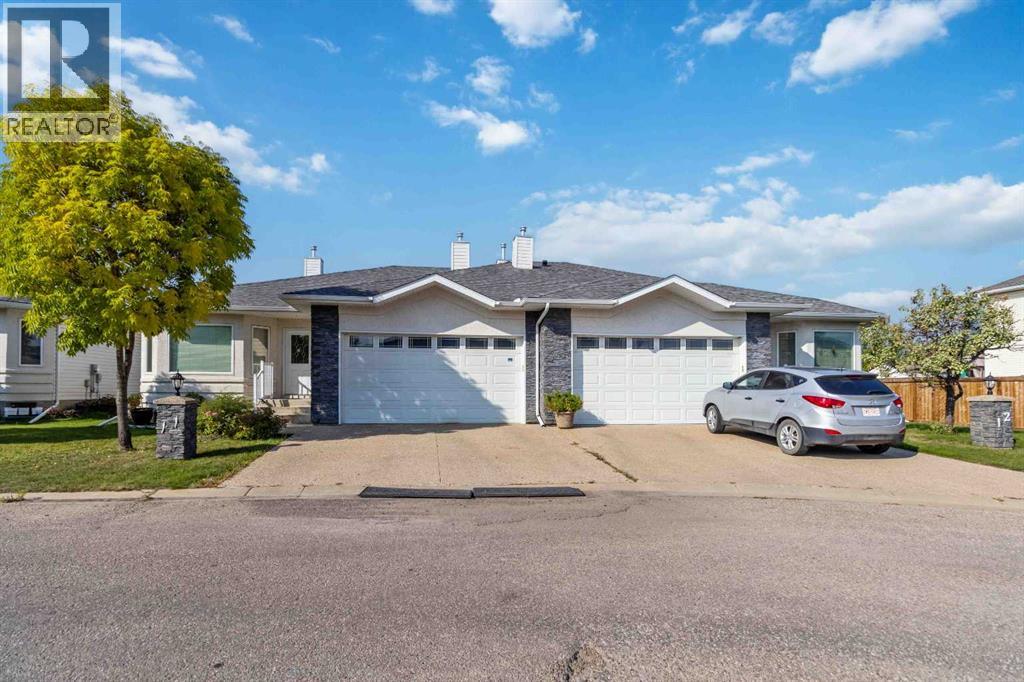
264 J W Mann Drive Unit 11
264 J W Mann Drive Unit 11
Highlights
Description
- Home value ($/Sqft)$239/Sqft
- Time on Housefulnew 2 hours
- Property typeSingle family
- StyleBungalow
- Median school Score
- Year built2001
- Garage spaces2
- Mortgage payment
WELCOMING WOOD BUFFALO HOME PRICED TO SELL, BACKING THE GREENBELT, AND HAS ALL THE EXPENSIVE UPDATES COMPLETED, PLUS NO CARPET! UPDATED REZNOR 4500 BTU GARAGE HEATER (2019), RHEEM HOT WATER ON DEMAND (2019), HUMIDIFIER (2019), 2 TON AIR CONDITIONER (2020), 80,000 BTU FURNACE (2020), SUMP PUMP (2022), VINYL PLANK FLOORING TOP TO BOTTOM (2019), AND FRESH PAINT. To begin, on the exterior, you are in the secure gated community of Trilogy Estates in Wood Buffalo, and your home backs the greenbelt and offers direct access to the walking trails. In addition, you have an attached heated double car garage, front driveway with 2 car parking, a fully landscaped yard, and a rear deck with pergola, to sit and enjoy the greenbelt views and sunsets. Inside this spacious, fully developed bungalow with over 2700 sq ft of living space, you will enjoy the beauty of its modern look with its crisp white painted walls, Rustic oak vinyl plank flooring, and a great open concept living area with vaulted ceilings and a bank of windows at the back of the home, giving you tons of natural light and greenbelt views. The large foyer leads you to the great room featuring a center gas fireplace and mantle. The bright white kitchen cabinets are plentiful, and this kitchen space offers a large island, corner pantry, and stainless appliances. In addition, you have a large dining room with a built-in hutch, and garden doors that lead to your yard. There are 2 generously sized bedrooms on the main level and 2 full baths. The primary bedroom features double French doors, a walk-in closet, and a full ensuite that features a newly installed Hytec3061 tub. This main level is complete with a main floor laundry room, mud room, and direct access from the garage to the home. The lower level offers a stunning family room and games room with wainscotting and a corner gas fireplace. Plus, a 3rd large bedroom, full bathroom, and an oversized den and storage area. This home is turnkey and move-in ready and offers a fantastic price for all its features and upgrades. This prime location in Wood Buffalo offers quick access to schools, Thickwood Golf Club, Bear and Buffalo restaurant, and site and city bus stops. Call today for your personal tour. (id:63267)
Home overview
- Cooling Central air conditioning
- Heat source Natural gas
- Heat type Forced air
- # total stories 1
- Fencing Partially fenced
- # garage spaces 2
- # parking spaces 4
- Has garage (y/n) Yes
- # full baths 3
- # total bathrooms 3.0
- # of above grade bedrooms 3
- Flooring Tile, vinyl plank
- Has fireplace (y/n) Yes
- Community features Pets allowed
- Subdivision Wood buffalo
- Lot desc Fruit trees, landscaped
- Lot size (acres) 0.0
- Building size 1463
- Listing # A2255859
- Property sub type Single family residence
- Status Active
- Bathroom (# of pieces - 3) 3.124m X 1.829m
Level: Basement - Bedroom 4.319m X 3.911m
Level: Basement - Bathroom (# of pieces - 3) 2.591m X 2.185m
Level: Main - Primary bedroom 5.029m X 3.557m
Level: Main - Bathroom (# of pieces - 4) 1.777m X 2.414m
Level: Main - Bedroom 3.633m X 3.377m
Level: Main
- Listing source url Https://www.realtor.ca/real-estate/28857199/11-264-jw-mann-drive-fort-mcmurray-wood-buffalo
- Listing type identifier Idx

$-303
/ Month

