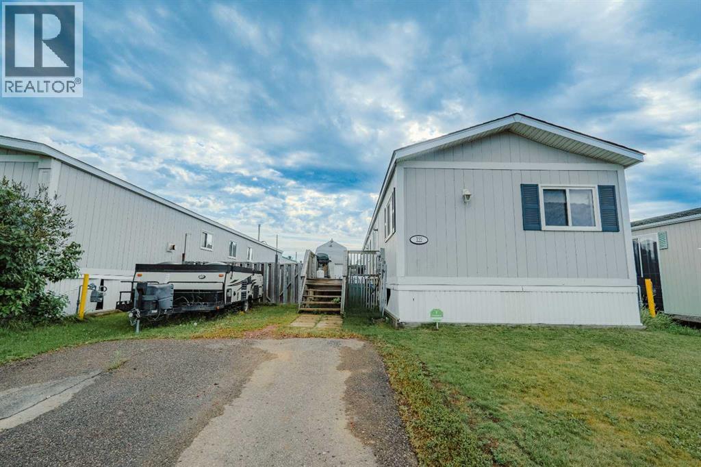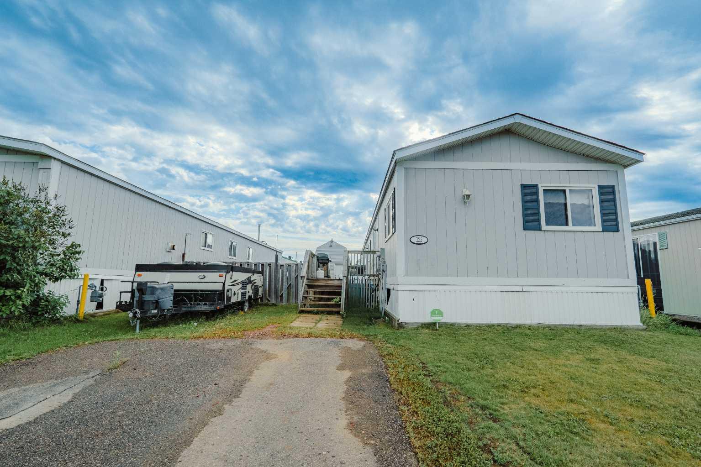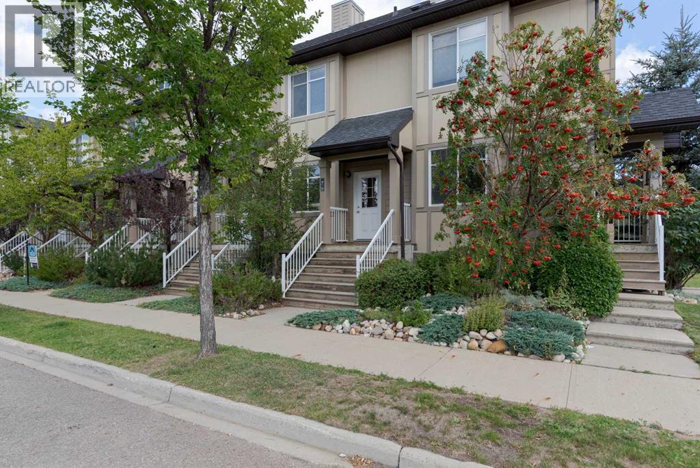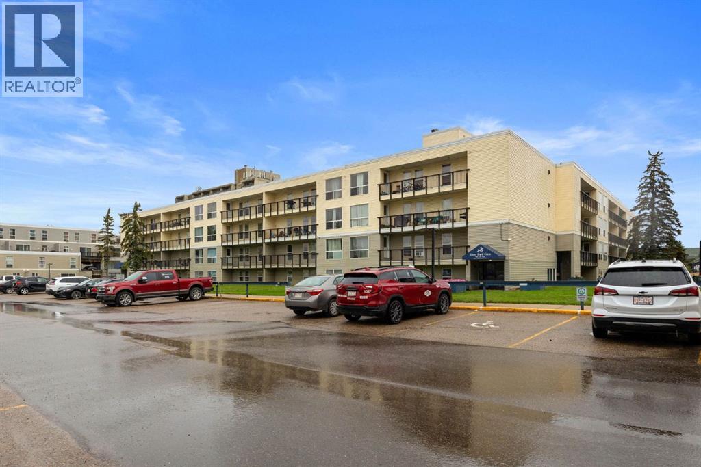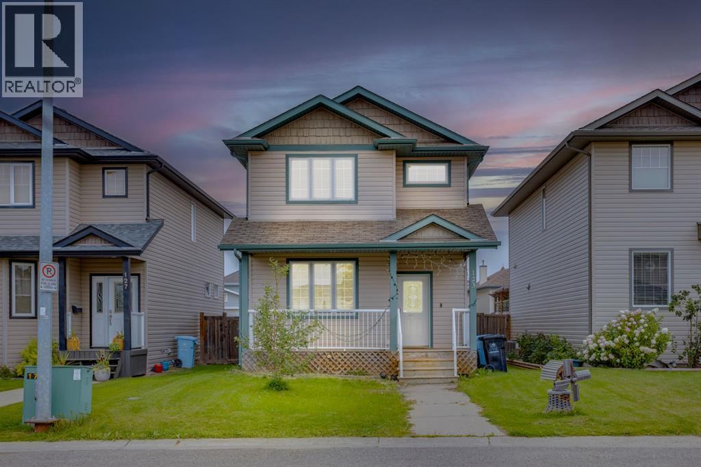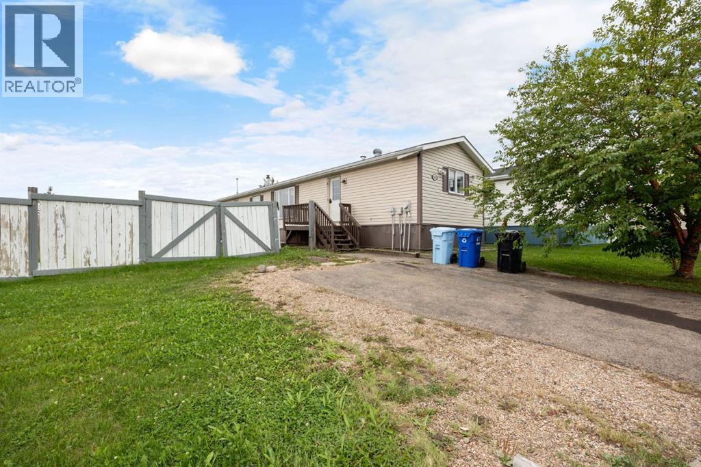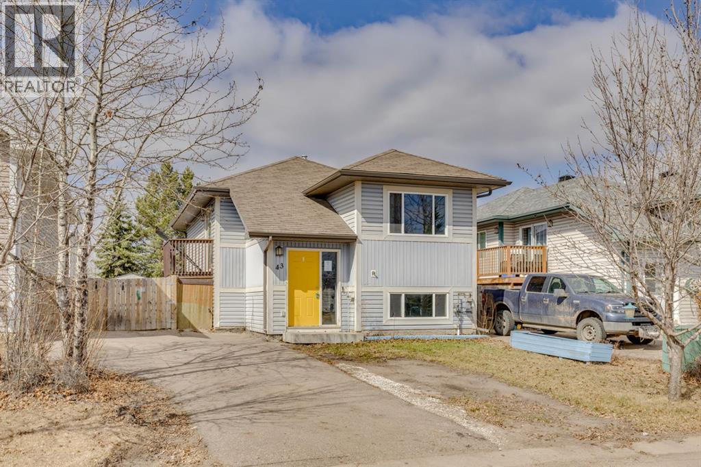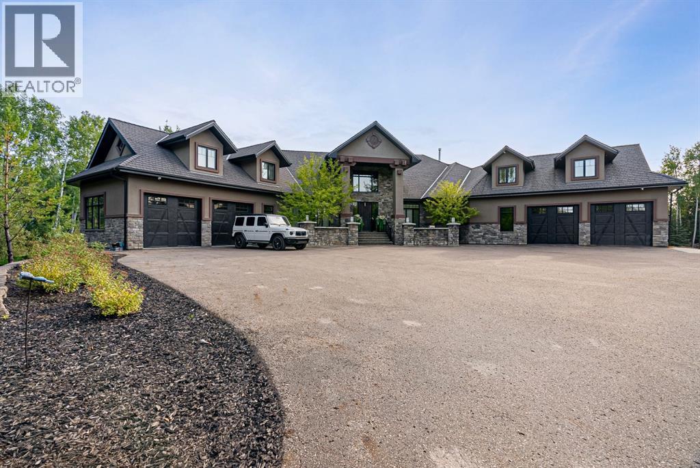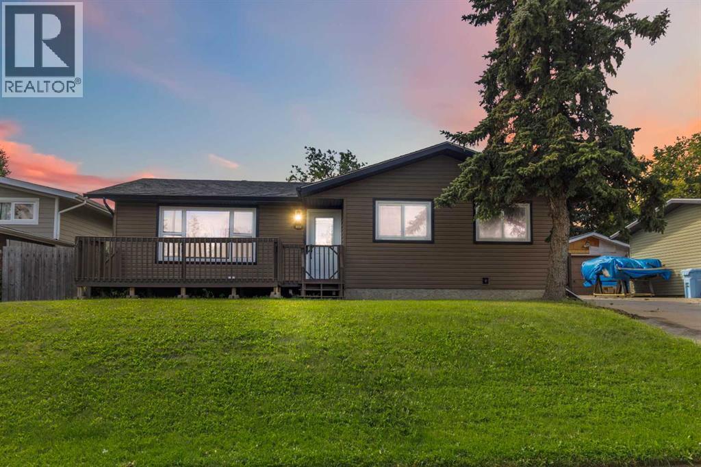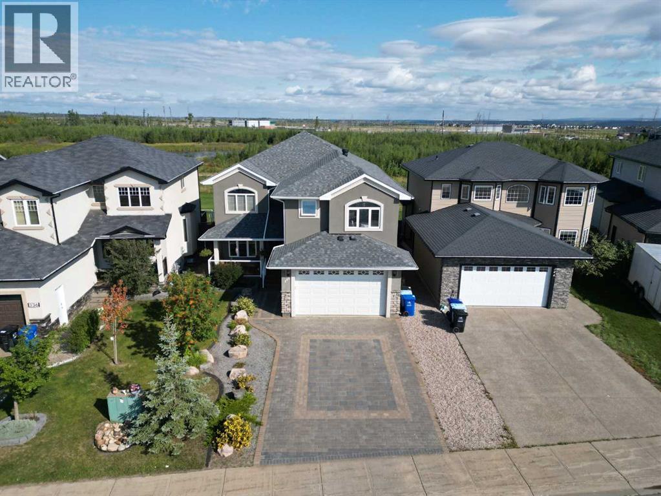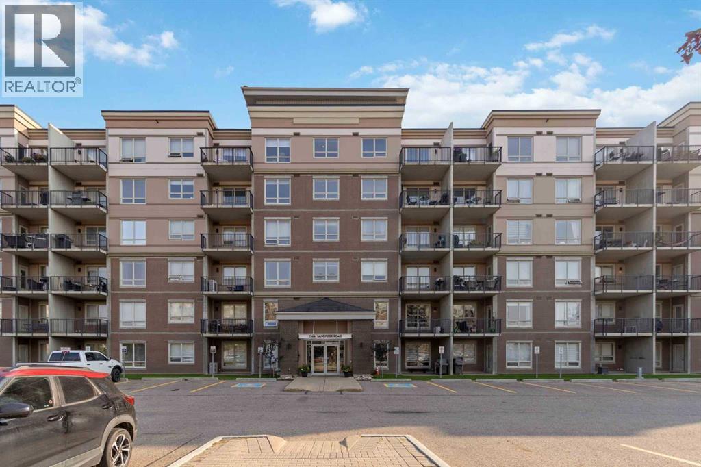- Houseful
- AB
- Fort Mcmurray
- Cartier Heights
- 276 Cree Rd
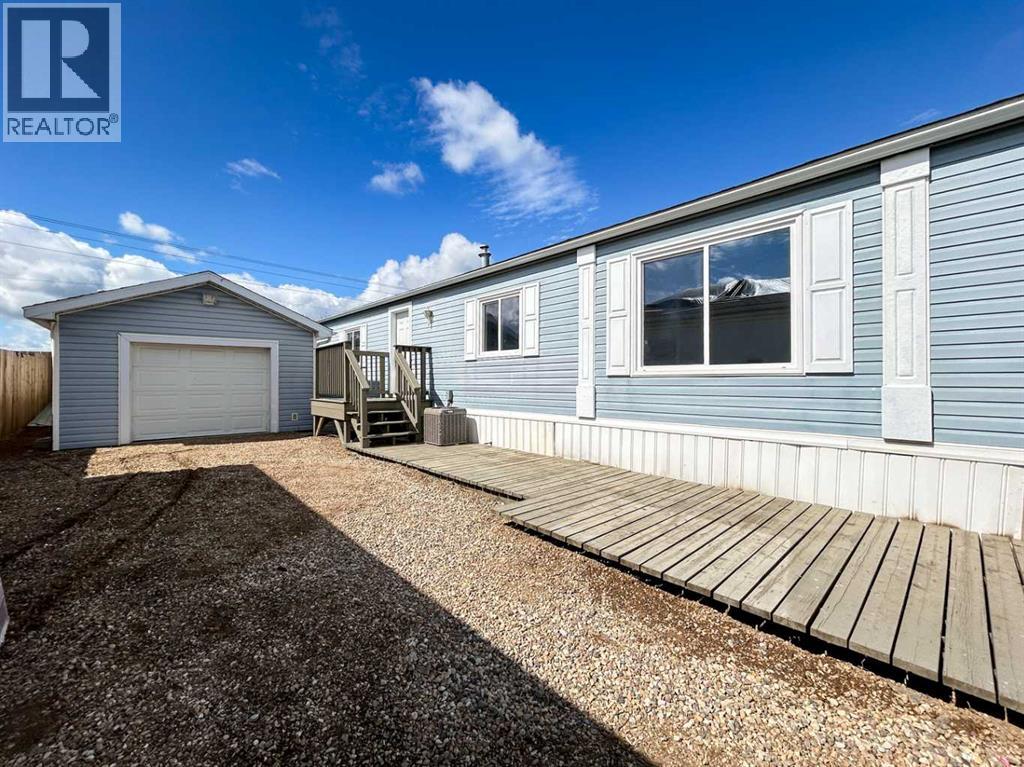
Highlights
Description
- Home value ($/Sqft)$253/Sqft
- Time on Houseful39 days
- Property typeSingle family
- StyleBungalow
- Neighbourhood
- Median school Score
- Year built1999
- Garage spaces2
- Mortgage payment
Welcome to 276 Cree road NO condo fees and GREEN belt location.This amazing home has so many improvements, you will have to see it to believe it. The age may say 1999 but with all the care and attention to maintenance this home shines like a new dine. The interior of the home has three bedrooms and a four-piece bathroom, and the master bedroom has a walk-in closet and 4 pc ensuite with large soaker tub and walk in closet. Between all the bedrooms is a spacious open concept eat in kitchen and living room. The living room has a cozy gas burning fireplace and its the perfect place to relax after A long day at work. The home has been freshly painted to include the ceiling. Luxury vinyl plank covers the flooring through so there’s no carpet whatsoever. The furnace, hot water tank and air conditioner are only 4 old. Shingles were replaced 7 to 8 years age. A new belly bag was installed approx. 5 years ago. The detached heated 22 x13 Garage is wired with 220 and 110. This has also been freshly painted with loads of cupboard and storage space and yes the Lennox heater stays with the garage. The garage has also received a fresh coat of paint on the interior. It will also be receiving new shingles and siding and facia as per at quote from the insurance company due to a fire next door. There is no shortage of parking on this lot. In the garage on the driveway and a double gate with RV parking as well or for your side-by-side, your sleds, boat or any other recreational vehicle. There is a large spacious platform deck with a gas line for your barbeque, you’ll never haul another propane bottle again! This deck is also the perfect place to entertain family and friend this BBQ season. And for your convenience a storage shed so you can have more space freed up in the garage. (id:63267)
Home overview
- Cooling Central air conditioning
- Heat source Natural gas
- Heat type Forced air
- # total stories 1
- Fencing Fence
- # garage spaces 2
- # parking spaces 4
- Has garage (y/n) Yes
- # full baths 2
- # total bathrooms 2.0
- # of above grade bedrooms 3
- Flooring Vinyl plank
- Has fireplace (y/n) Yes
- Subdivision Timberlea
- Lot desc Landscaped
- Lot dimensions 4040
- Lot size (acres) 0.094924815
- Building size 1219
- Listing # A2243700
- Property sub type Single family residence
- Status Active
- Eat in kitchen 4.496m X 3.682m
Level: Main - Living room 4.496m X 4.496m
Level: Main - Primary bedroom 4.496m X 3.557m
Level: Main - Laundry 2.896m X 2.286m
Level: Main - Bathroom (# of pieces - 4) 2.743m X 1.524m
Level: Main - Bedroom 3.2m X 2.667m
Level: Main - Bathroom (# of pieces - 4) 2.566m X 1.524m
Level: Main - Bedroom 4.496m X 2.515m
Level: Main - Foyer 1.195m X 4.42m
Level: Main
- Listing source url Https://www.realtor.ca/real-estate/28667081/276-cree-road-fort-mcmurray-timberlea
- Listing type identifier Idx

$-824
/ Month

