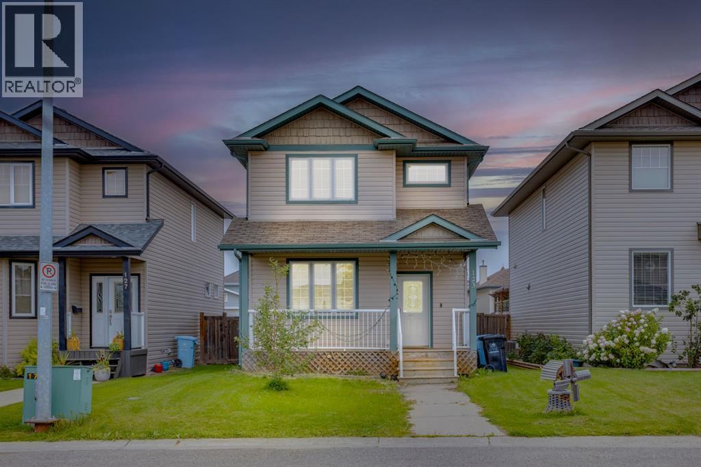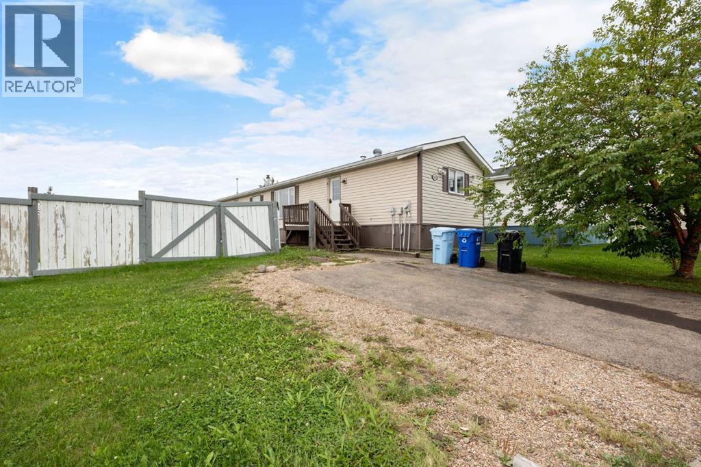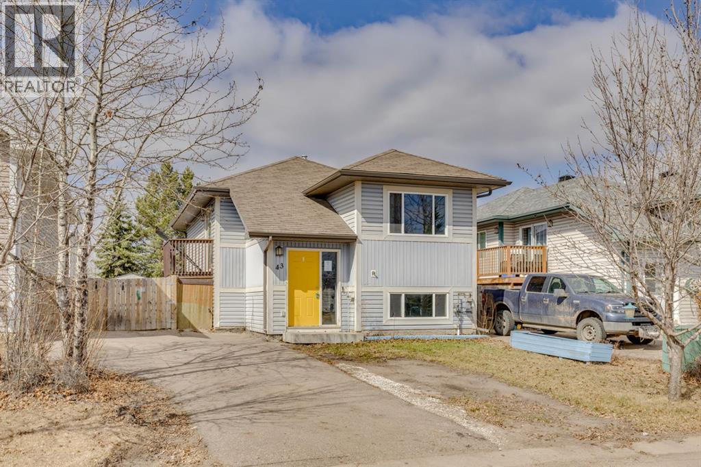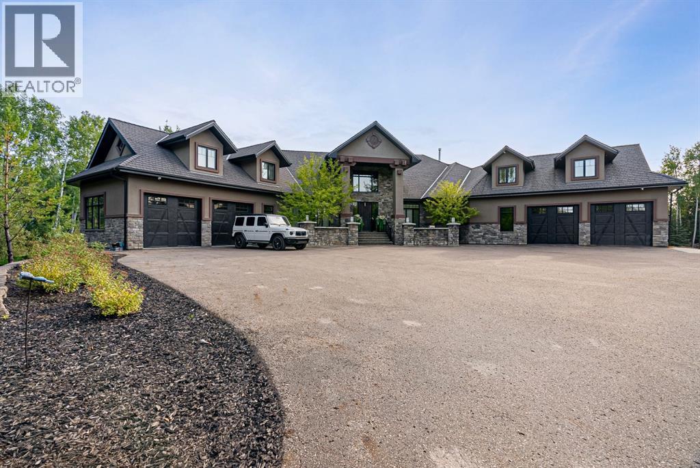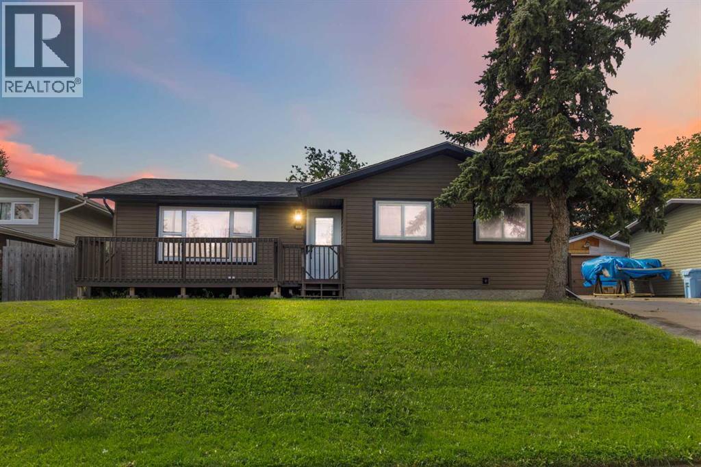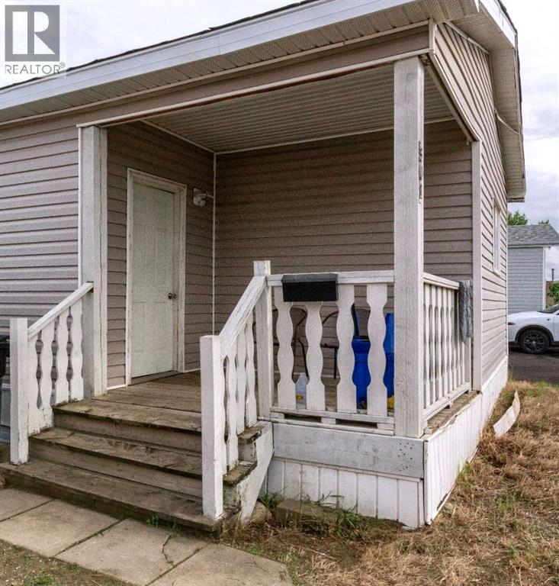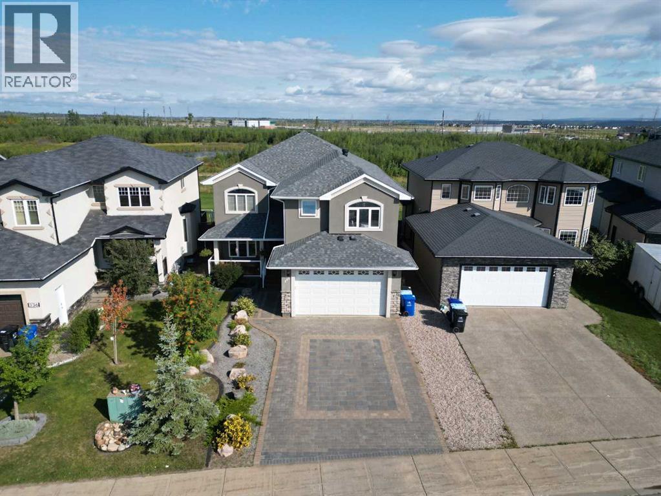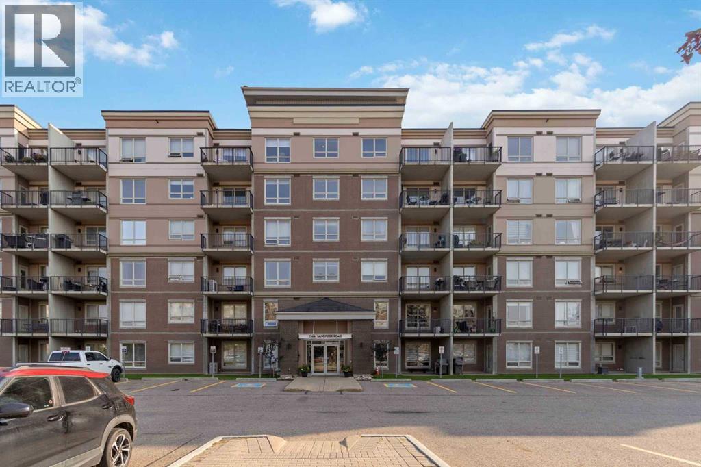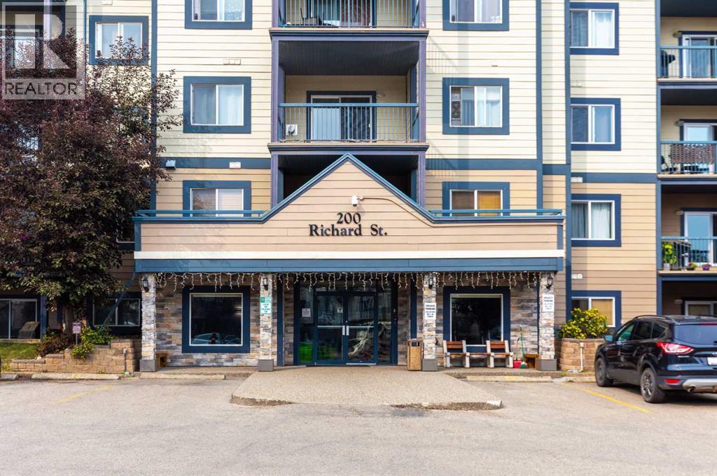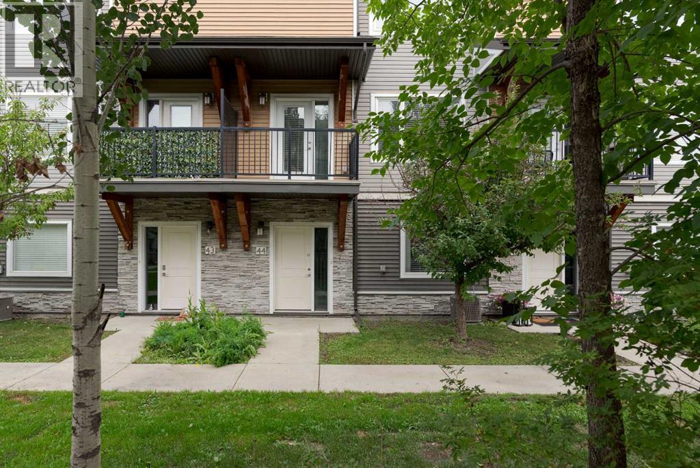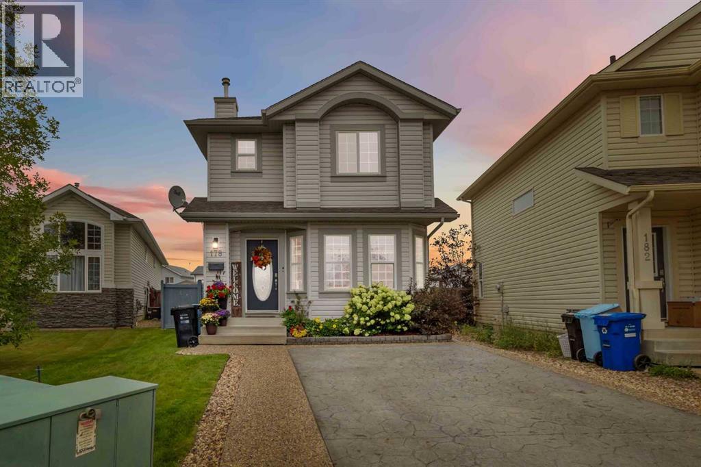- Houseful
- AB
- Fort Mcmurray
- Eagle Ridge
- 300 Sparrow Hawk Unit 13
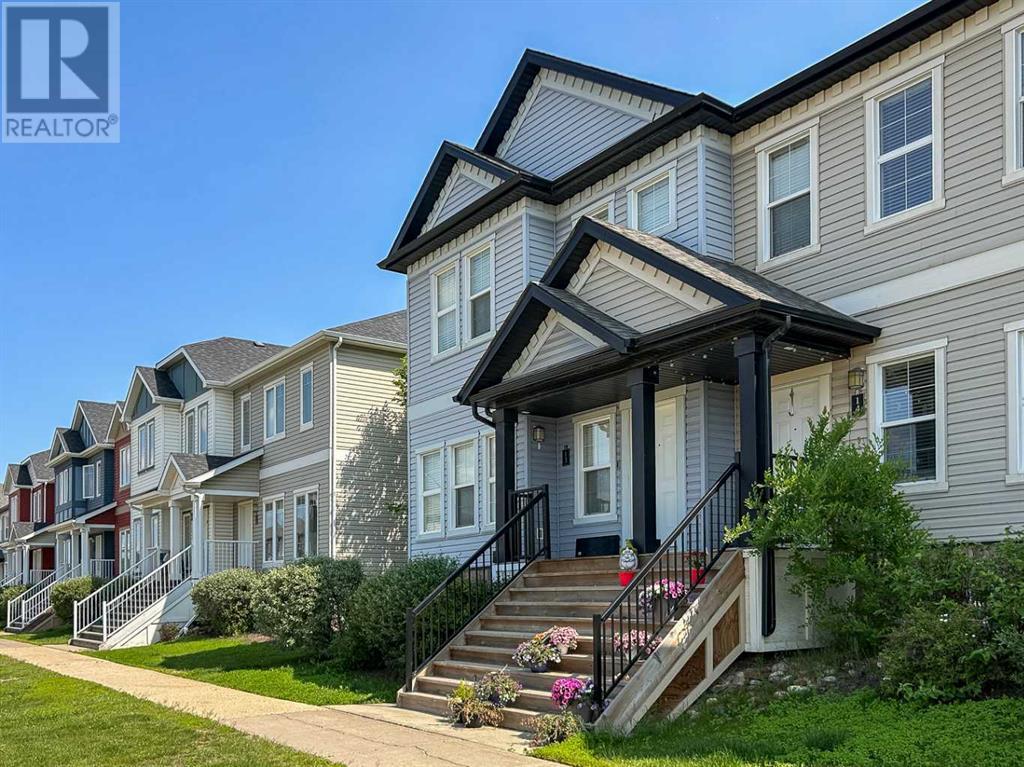
300 Sparrow Hawk Unit 13
300 Sparrow Hawk Unit 13
Highlights
Description
- Home value ($/Sqft)$284/Sqft
- Time on Houseful73 days
- Property typeSingle family
- Neighbourhood
- Median school Score
- Year built2012
- Garage spaces2
- Mortgage payment
What a great location for this fully developed and turnkey home. Just bring your personal belonging and move right in! As you enter the home you are greeted by an open concept main floor with a large living room with gleaming hardwood floors and a Cozy gas fireplace there are lots of large windows to let in all the natural light. The eat in kitchen has S/S appliances, Island with breakfast bar and seating for 3. There is no shortage of storage in this home as it has loads of cupboards and counter tops, large pantry and large broom closet. This eat in kitchen has space for a full kitchen table. it’s the perfect place to entertain family and friends for Sunday dinner. There is a 2pc washroom on this level for your convenience as well. Up stairs we go to the second floor where you will find 3 bedrooms, and the master bedroom has a 5 pc ensuite with his and hers sinks. large walk-in closet and plenty of room for everything else you would need. The basement with its own separate entrance is fully developed to include a nice open concept floor plan, the living room has an electric fire place the perfect place to relax after a long day at work. The large bedroom has a over sized walk-in closet with a 3-pc bathroom. This home has recently been professionally cleaned and awaits new owners. Book your personal showing today! Bonus And for those hot summer night ahead there is Central A/C and Hot water on demand for those who love a long shower. Condo fees include Water & Electricity.This property is close to all the amenities you will need and the eagle ridge commons. Lots of great local eateries and night life close by. And 2 schools directly across the street for the little ones. Parks trails and ponds and biking trails. There is a double detached heated garage and 2 more parking stalls, private back yard with BBQ and patio and side gate with easy access to the side walkway. (id:55581)
Home overview
- Cooling Central air conditioning
- Heat source Natural gas
- Heat type Forced air, in floor heating
- # total stories 2
- Fencing Fence
- # garage spaces 2
- # parking spaces 4
- Has garage (y/n) Yes
- # full baths 3
- # half baths 1
- # total bathrooms 4.0
- # of above grade bedrooms 4
- Flooring Carpeted, ceramic tile, hardwood
- Has fireplace (y/n) Yes
- Community features Pets allowed with restrictions
- Subdivision Eagle ridge
- Lot desc Lawn
- Lot dimensions 3427
- Lot size (acres) 0.08052161
- Building size 1481
- Listing # A2231747
- Property sub type Single family residence
- Status Active
- Bathroom (# of pieces - 4) 2.515m X 1.5m
Level: 2nd - Primary bedroom 4.673m X 3.938m
Level: 2nd - Other 1.576m X 2.871m
Level: 2nd - Bedroom 3.1m X 3.682m
Level: 2nd - Bedroom 3.252m X 3.709m
Level: 2nd - Bathroom (# of pieces - 4) 2.819m X 2.768m
Level: 2nd - Other 2.414m X 1.091m
Level: Basement - Bedroom 4.42m X 3.505m
Level: Basement - Recreational room / games room 5.462m X 4.548m
Level: Basement - Bathroom (# of pieces - 3) 1.676m X 1.929m
Level: Basement - Other 1.853m X 3.328m
Level: Main - Kitchen 5.13m X 3.328m
Level: Main - Living room 5.054m X 4.852m
Level: Main - Bathroom (# of pieces - 2) 0.786m X 2.185m
Level: Main - Dining room 3.734m X 2.947m
Level: Main
- Listing source url Https://www.realtor.ca/real-estate/28512614/13-300-sparrow-hawk-fort-mcmurray-eagle-ridge
- Listing type identifier Idx

$-590
/ Month

