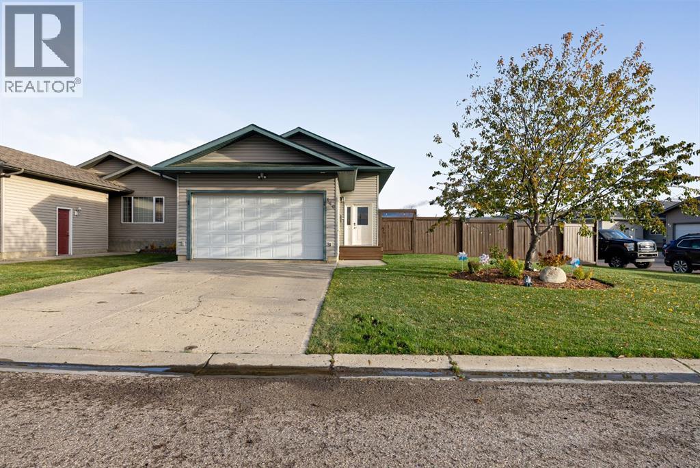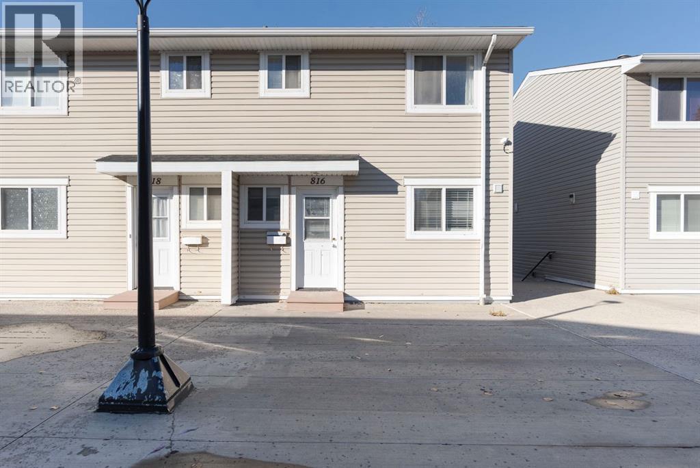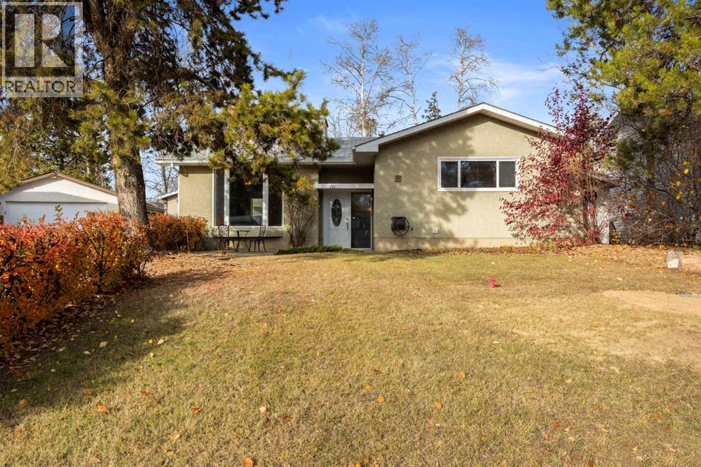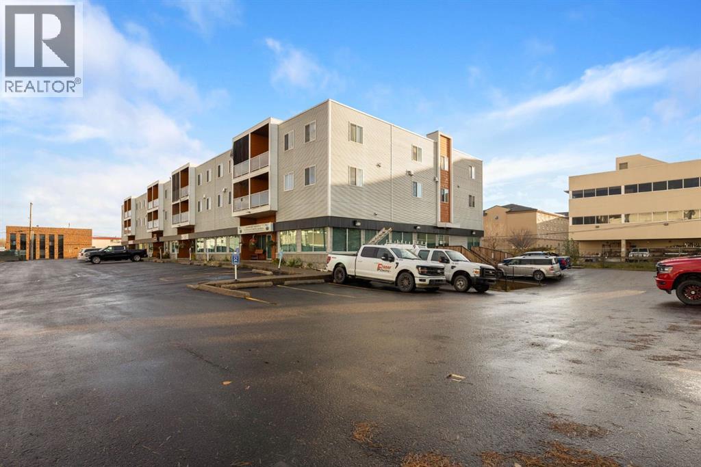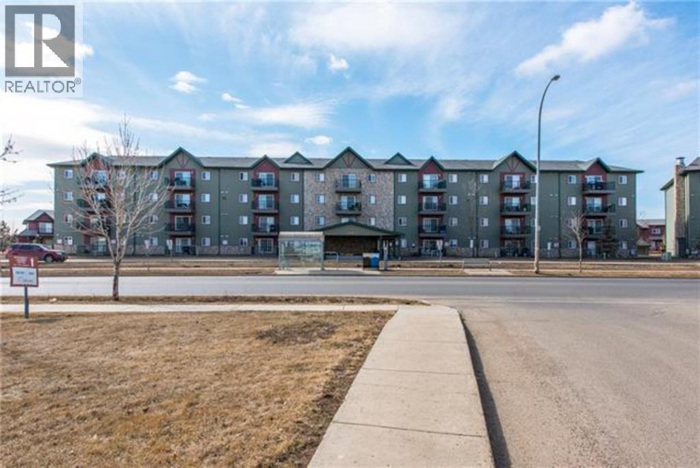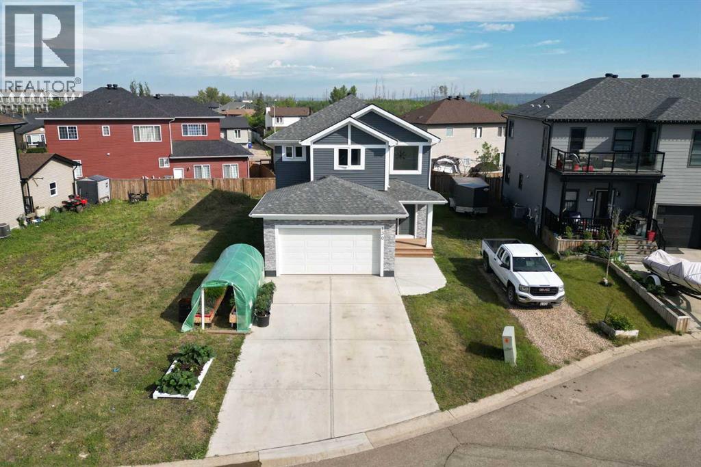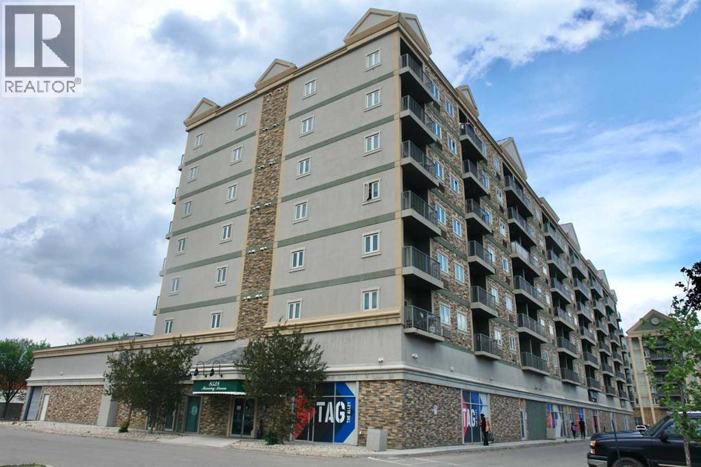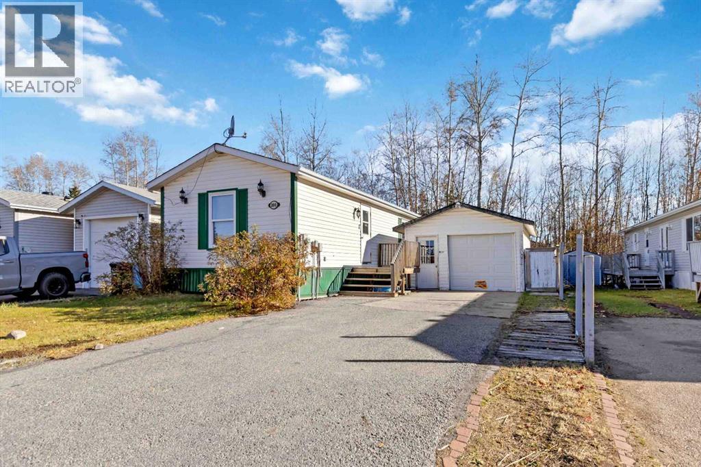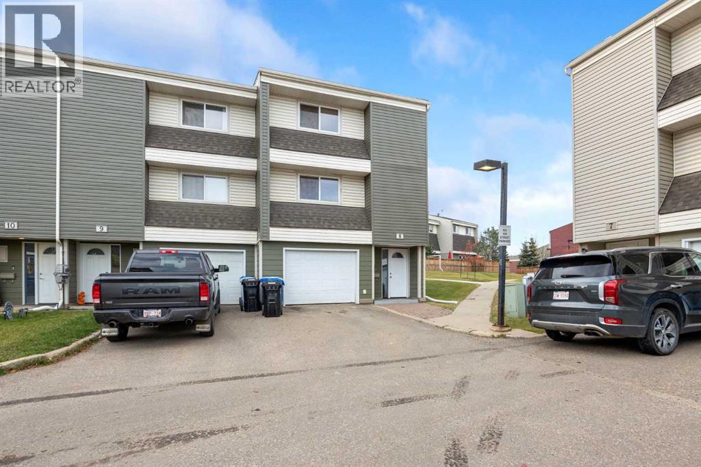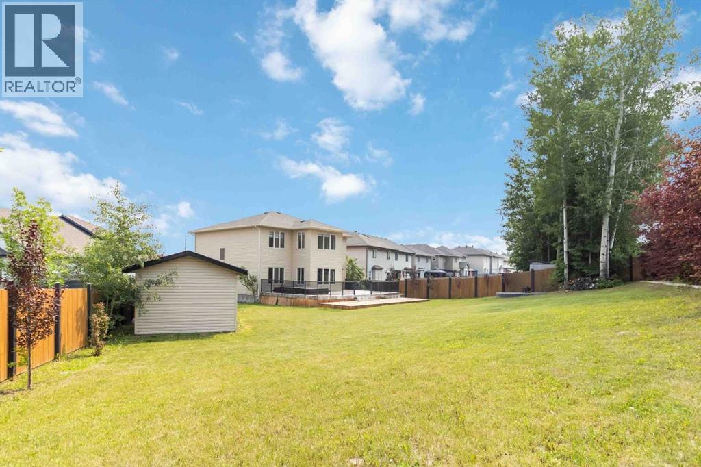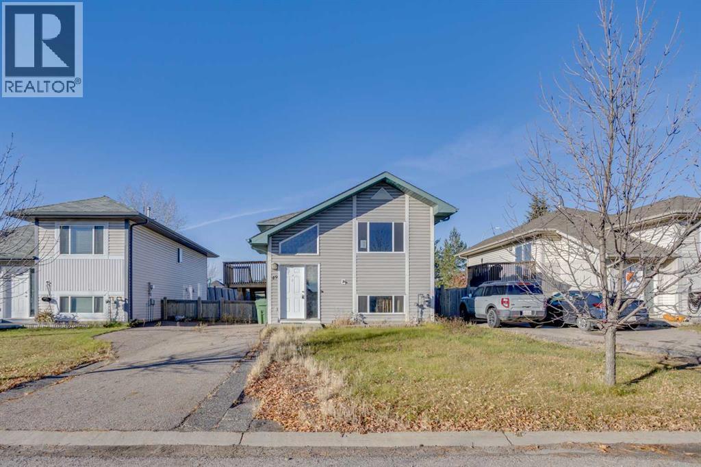- Houseful
- AB
- Fort Mcmurray
- Prospect Pointe
- 314 Plamondon Dr
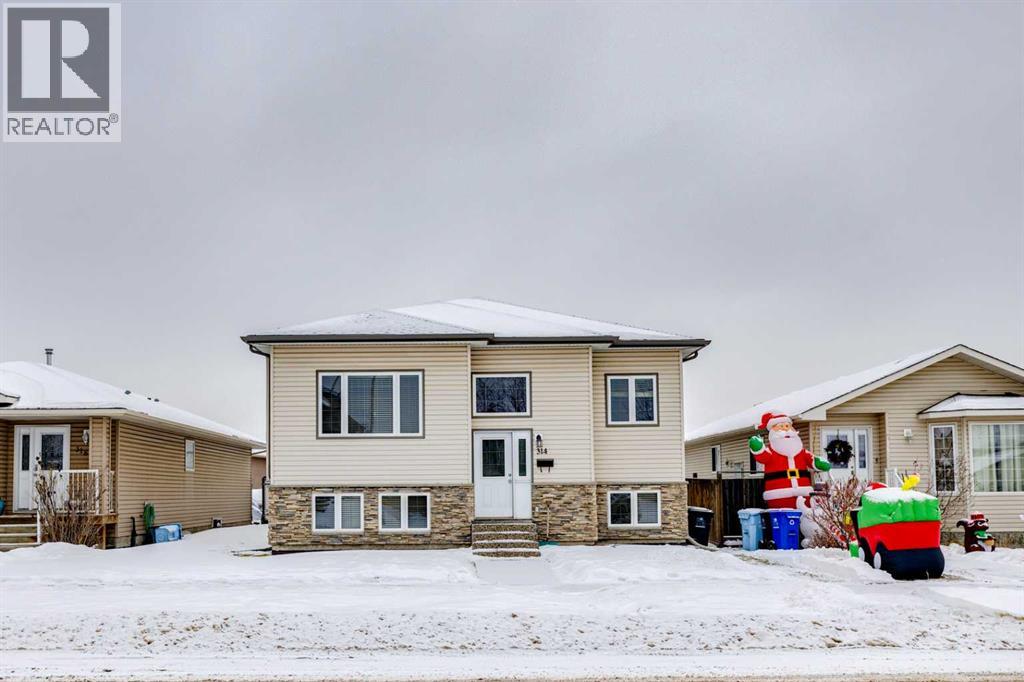
Highlights
Description
- Home value ($/Sqft)$336/Sqft
- Time on Houseful321 days
- Property typeSingle family
- StyleBi-level
- Neighbourhood
- Median school Score
- Year built2006
- Mortgage payment
SEPARATE ENTRANCE! OPEN CONCEPT! Welcome to 314 Plamondon Dr. This 2006 built home has had recent renovations including new flooring throughout most of main floor and some areas of basement. This home offers 3 bedrooms on the main floor which includes the spacious primary bedroom that contains an en suite and a large walk in closet. The kitchen boasts newer appliances along with a great sized island and a pantry. The living room is the perfect relaxing area in the home where you can cozy up to the tile surrounded gas fireplace. The basement has a SEPARATE ENTRANCE to a 3 bedroom illegal suite that has a kitchen, massive rec room, and separate laundry. One bedroom in the basement could be locked off from the suite if the main floor resident desires for extra space. Outside you will find loads of parking room or potential to build a detached garage, Check out the virtual tour! Call now to book your personal showing. (id:63267)
Home overview
- Cooling None
- Heat source Natural gas
- Heat type Forced air
- Construction materials Poured concrete
- Fencing Partially fenced
- # parking spaces 3
- # full baths 3
- # total bathrooms 3.0
- # of above grade bedrooms 6
- Flooring Carpeted, tile, vinyl plank
- Has fireplace (y/n) Yes
- Subdivision Timberlea
- Lot desc Landscaped
- Lot dimensions 4401.51
- Lot size (acres) 0.10341893
- Building size 1367
- Listing # A2183260
- Property sub type Single family residence
- Status Active
- Recreational room / games room 6.605m X 6.553m
Level: Basement - Bedroom 4.115m X 4.724m
Level: Basement - Bedroom 3.405m X 3.176m
Level: Basement - Other 1.981m X 2.463m
Level: Basement - Bedroom 2.719m X 4.167m
Level: Basement - Bathroom (# of pieces - 4) 2.362m X 1.625m
Level: Basement - Bathroom (# of pieces - 4) 1.5m X 2.338m
Level: Main - Bedroom 2.896m X 3.938m
Level: Main - Bathroom (# of pieces - 4) 1.548m X 2.591m
Level: Main - Bedroom 2.92m X 3.911m
Level: Main - Kitchen 4.343m X 3.377m
Level: Main - Primary bedroom 3.962m X 6.044m
Level: Main
- Listing source url Https://www.realtor.ca/real-estate/27732212/314-plamondon-drive-fort-mcmurray-timberlea
- Listing type identifier Idx

$-1,226
/ Month

