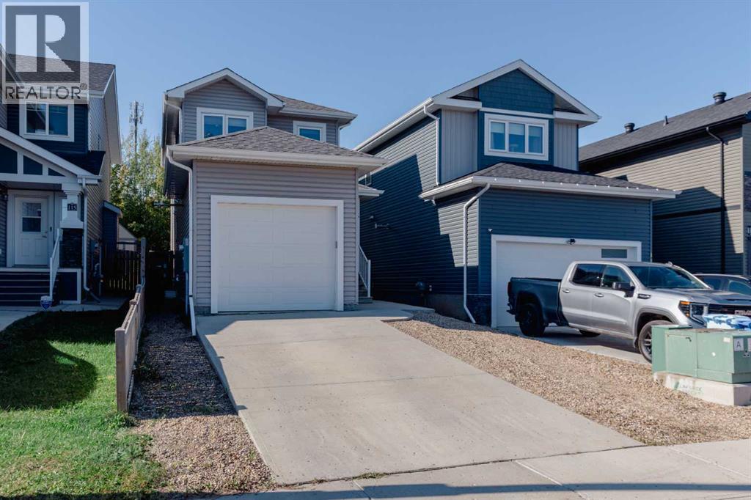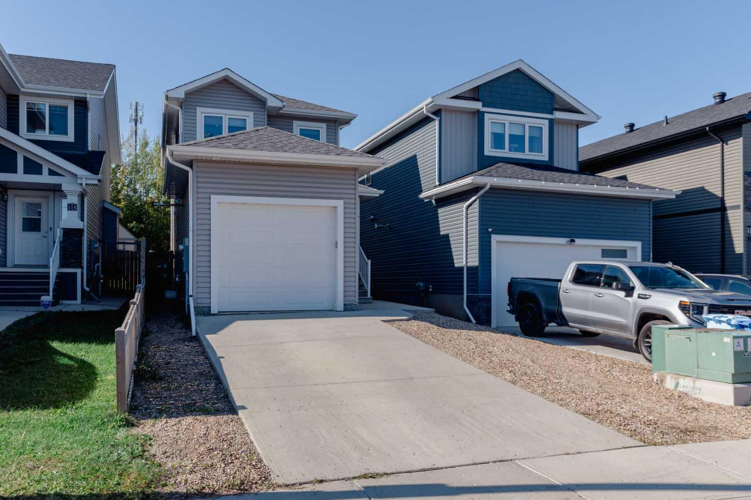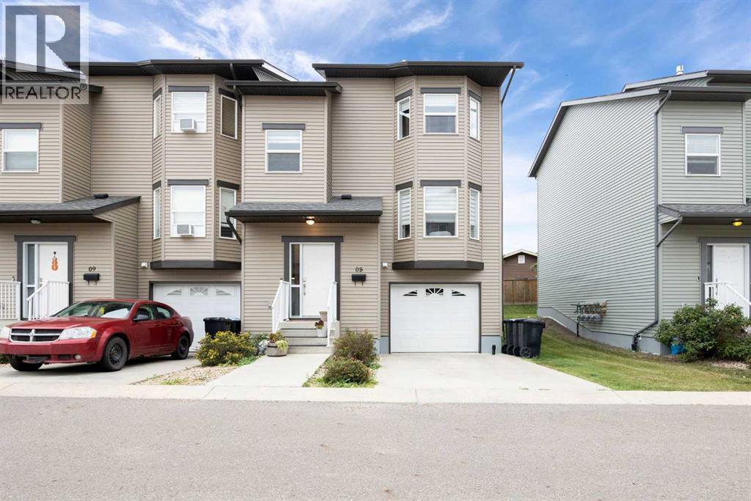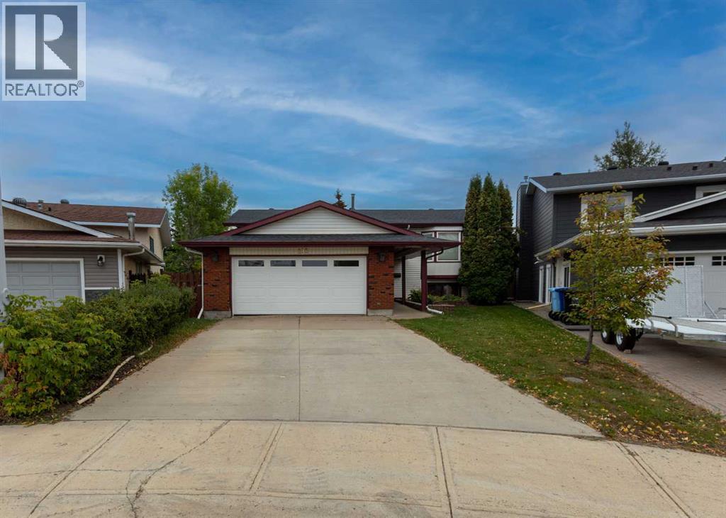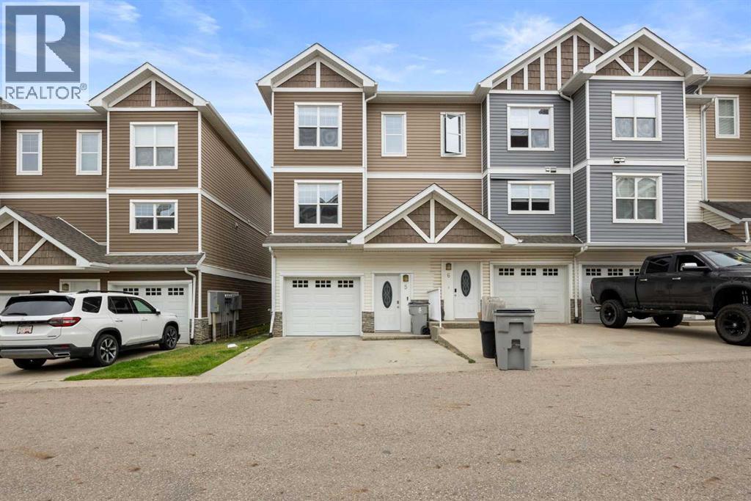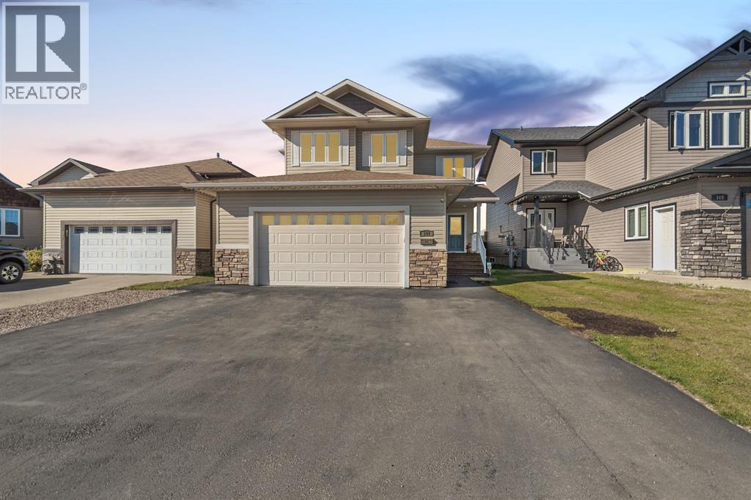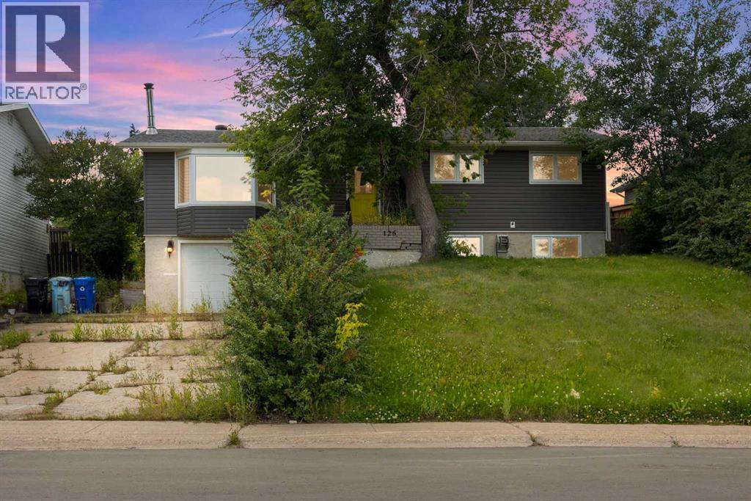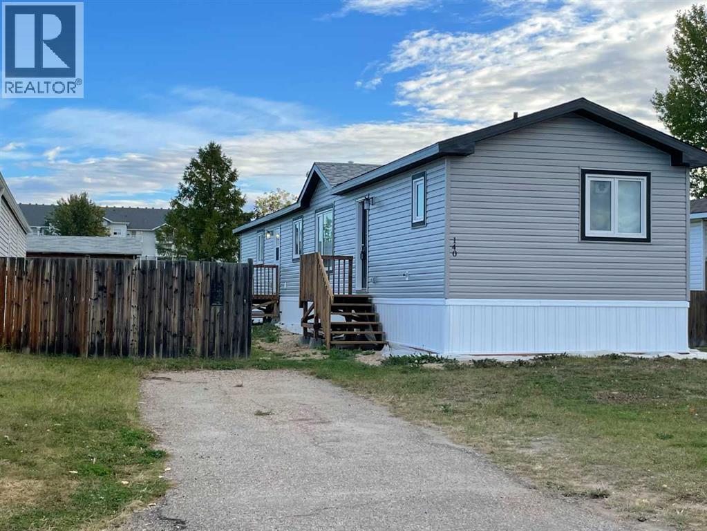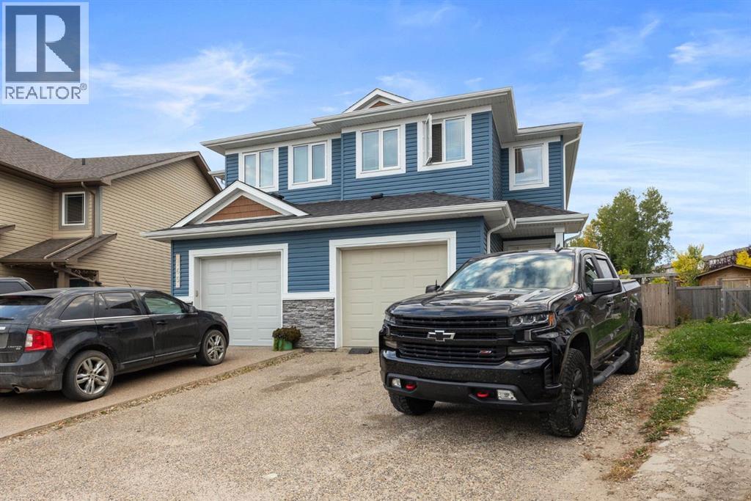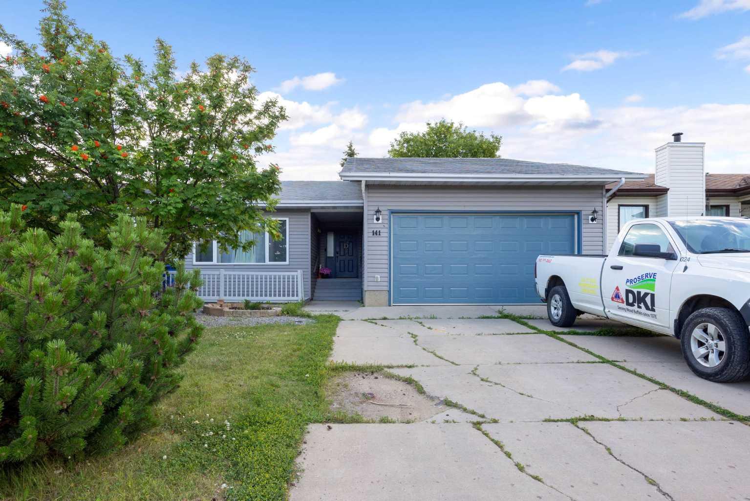- Houseful
- AB
- Fort Mcmurray
- Eagle Ridge
- 321 Sandpiper Rd
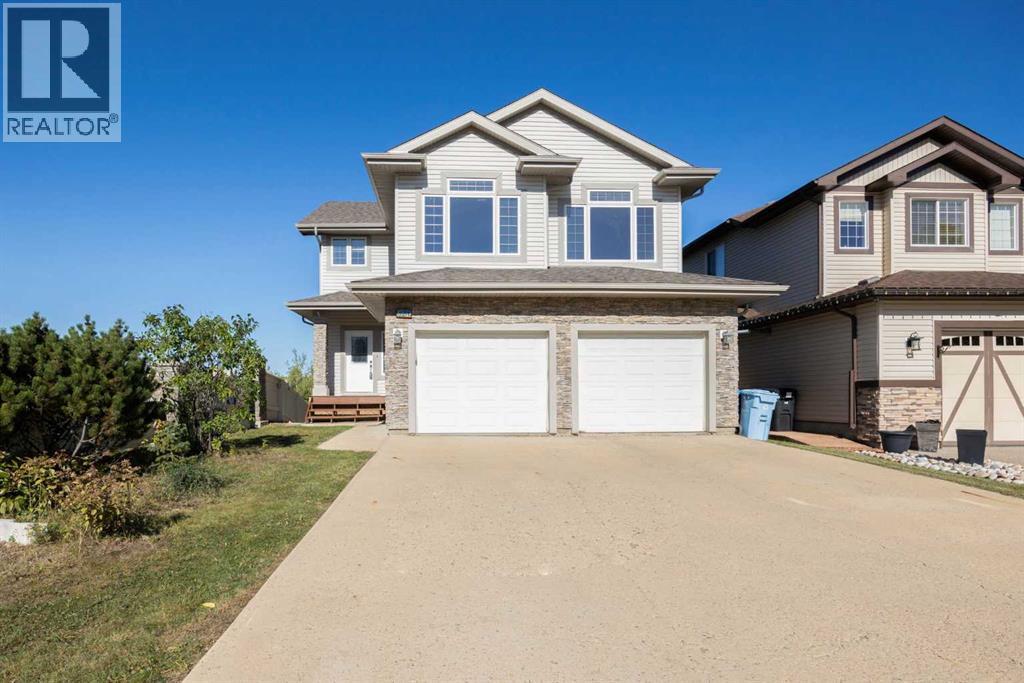
Highlights
Description
- Home value ($/Sqft)$332/Sqft
- Time on Housefulnew 34 hours
- Property typeSingle family
- Neighbourhood
- Median school Score
- Year built2008
- Garage spaces2
- Mortgage payment
Welcome to 321 Sandpiper Road, an Alves-built, one-of-a-kind home in the heart of Eagle Ridge. With over 2,107 sq ft of beautifully designed living space, this property features 5 bedrooms, 3.5 bathrooms, and a spacious bonus room—offering everything your family could need and more.The main floor is bright, open, and thoughtfully laid out, showcasing scenic panoramic views of the pond. Elegant hardwood floors, high-end finishes, and a striking gas fireplace set the tone in the living room, while the seamless flow through the kitchen, dining, and living spaces makes entertaining effortless. The kitchen is a chef’s dream with granite counters, rich cabinetry, stainless steel appliances, a raised breakfast bar, and a large walkthrough pantry. From the dining room, French doors lead to a full-length deck that offers spectacular views—perfect for summer gatherings. Additional conveniences include main-floor laundry with a sink and cabinetry, a 2-piece powder room, and access to the double attached garage.Upstairs, you’ll find a vaulted 16' X 22' bonus room filled with natural light, three generously sized bedrooms, and a 4-piece main bath. The primary retreat is complete with a luxurious 5-piece ensuite featuring a jetted tub, double vanity, and stand-up shower, ensuring a relaxing retreat.The fully finished walkout basement extends the living space with a spacious rec room, kitchenette, two additional bedrooms, a 3-piece bathroom, storage room, and a laundry area—ideal for extended family or guests. Outside, enjoy a serene, fully fenced yard with a brick patio, shed, and peaceful views of nature.Located just steps from Eagle Ridge Pond, the Birchwood Trails, parks, and all amenities, this home combines comfort, function, and location. With air conditioning, a double attached garage, and a large driveway, this property is move-in ready and built for family living.Check out the photos, floor plans and 3D tour and call today to book your personal viewing. (id:63267)
Home overview
- Cooling Central air conditioning
- Heat source Natural gas
- Heat type Forced air
- # total stories 2
- Construction materials Wood frame
- Fencing Fence
- # garage spaces 2
- # parking spaces 4
- Has garage (y/n) Yes
- # full baths 3
- # half baths 1
- # total bathrooms 4.0
- # of above grade bedrooms 5
- Flooring Carpeted, hardwood
- Has fireplace (y/n) Yes
- Subdivision Eagle ridge
- Lot desc Landscaped
- Lot dimensions 4762.11
- Lot size (acres) 0.11189168
- Building size 2107
- Listing # A2259388
- Property sub type Single family residence
- Status Active
- Bonus room 5.13m X 6.858m
Level: 2nd - Bathroom (# of pieces - 5) 3.405m X 2.643m
Level: 2nd - Bedroom 3.734m X 3.072m
Level: 2nd - Bathroom (# of pieces - 4) 2.643m X 1.548m
Level: 2nd - Bedroom 3.048m X 3.072m
Level: 2nd - Primary bedroom 4.115m X 4.776m
Level: 2nd - Recreational room / games room 2.463m X 3.149m
Level: Basement - Kitchen 3.682m X 3.149m
Level: Basement - Bathroom (# of pieces - 3) 2.515m X 1.548m
Level: Basement - Bedroom 2.539m X 3.834m
Level: Basement - Furnace 3.2m X 2.082m
Level: Basement - Bedroom 2.515m X 3.834m
Level: Basement - Bathroom (# of pieces - 2) 1.753m X 1.625m
Level: Main - Living room 5.462m X 5.995m
Level: Main - Kitchen 4.215m X 3.225m
Level: Main - Dining room 2.591m X 3.176m
Level: Main
- Listing source url Https://www.realtor.ca/real-estate/28908700/321-sandpiper-road-fort-mcmurray-eagle-ridge
- Listing type identifier Idx

$-1,866
/ Month

