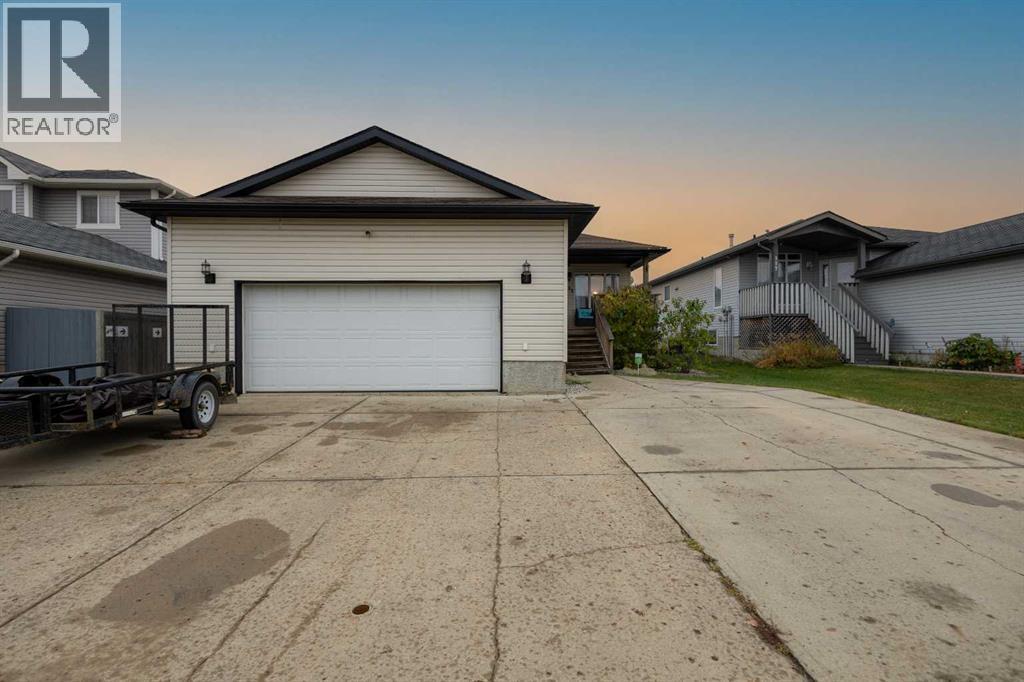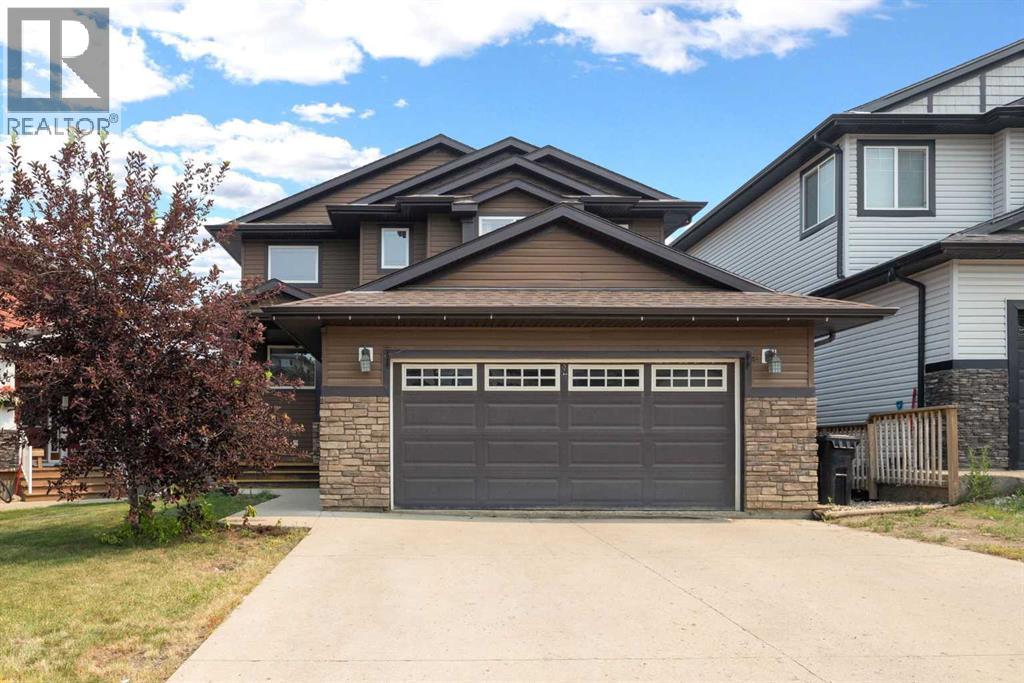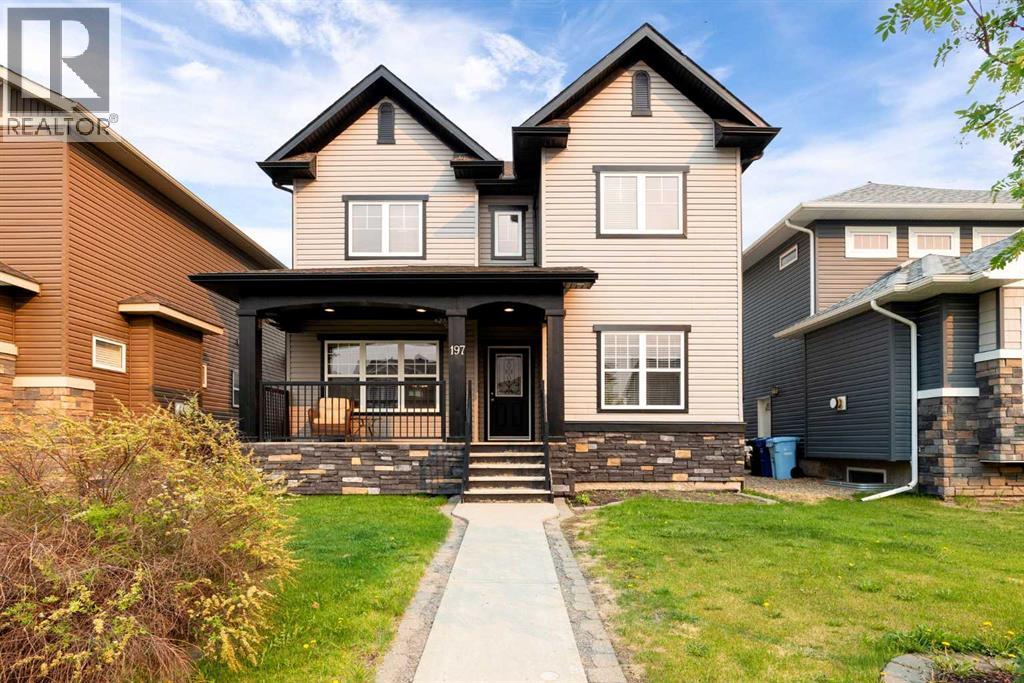- Houseful
- AB
- Fort Mcmurray
- Lakewood
- 333 Lindstrom Cres

333 Lindstrom Cres
333 Lindstrom Cres
Highlights
Description
- Home value ($/Sqft)$355/Sqft
- Time on Housefulnew 3 hours
- Property typeSingle family
- StyleBungalow
- Neighbourhood
- Median school Score
- Year built2004
- Garage spaces2
- Mortgage payment
Let’s start with the obvious - this one has space! Five bedrooms (3 up, 2 down), and three full baths in this raised-bungalow layout that keeps everything bright. Even the basement feels like part of the house, not an afterthought. On the main level, you’ve got tigerwood hardwood throughout the kitchen and back living room, fresh paint, and new vinyl plank in the entry and primary suite. The flow just works - a roomy entrance for all the chaos of daily life, a family room off the kitchen with walk out access to the back yard, space for an actual dining table, and enough room for that massive sectional you’ve been eyeing up. Downstairs, it’s whatever you need it to be - wet bar area, two huge bedrooms, and two separate family spaces. Turn one into a gym, send the kids down to their own zone, or make it the best movie room in the neighbourhood. Don't forget the 3rd bathroom too! Outside, you’ve got a triple driveway with room to park an RV, double attached garage, and a fully fenced yard that's ready for pets (with its own fenced in dog run), BBQs, and late-night hang outs. Listed below appraised value, this home gives you more space, more freedom, and a layout that actually lives the way you do. This one’s a rare mix of smart buy and great energy. Make it yours before someone else does. (id:63267)
Home overview
- Cooling Central air conditioning
- Heat type Forced air
- # total stories 1
- Construction materials Poured concrete
- Fencing Fence
- # garage spaces 2
- # parking spaces 5
- Has garage (y/n) Yes
- # full baths 3
- # total bathrooms 3.0
- # of above grade bedrooms 5
- Flooring Carpeted, hardwood, tile, vinyl plank
- Subdivision Timberlea
- Lot dimensions 5738.43
- Lot size (acres) 0.13483153
- Building size 1548
- Listing # A2266093
- Property sub type Single family residence
- Status Active
- Laundry 2.414m X 2.109m
Level: Basement - Exercise room 4.977m X 6.91m
Level: Basement - Bedroom 4.191m X 4.42m
Level: Basement - Bedroom 3.938m X 4.496m
Level: Basement - Bathroom (# of pieces - 4) 3.072m X 1.524m
Level: Basement - Other 5.41m X 3.453m
Level: Basement - Furnace 1.905m X 3.886m
Level: Basement - Recreational room / games room 4.139m X 6.553m
Level: Basement - Kitchen 4.444m X 5.105m
Level: Main - Bedroom 3.149m X 3.1m
Level: Main - Bathroom (# of pieces - 4) 3.377m X 3.2m
Level: Main - Bathroom (# of pieces - 4) 1.652m X 2.768m
Level: Main - Living room 5.334m X 4.343m
Level: Main - Bedroom 3.2m X 2.768m
Level: Main - Other 3.405m X 3.962m
Level: Main - Family room 2.947m X 4.52m
Level: Main - Primary bedroom 5.105m X 3.758m
Level: Main
- Listing source url Https://www.realtor.ca/real-estate/29020072/333-lindstrom-crescent-fort-mcmurray-timberlea
- Listing type identifier Idx

$-1,466
/ Month











