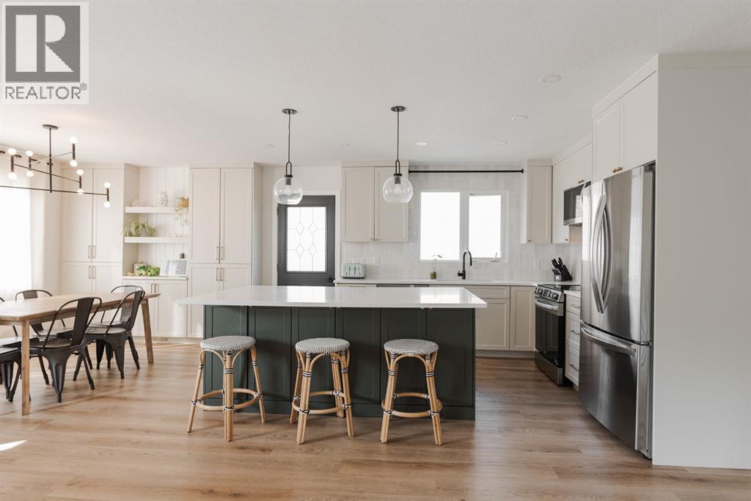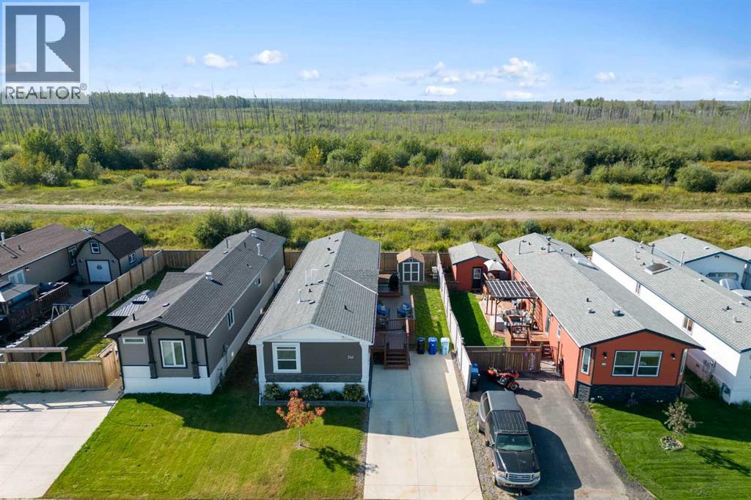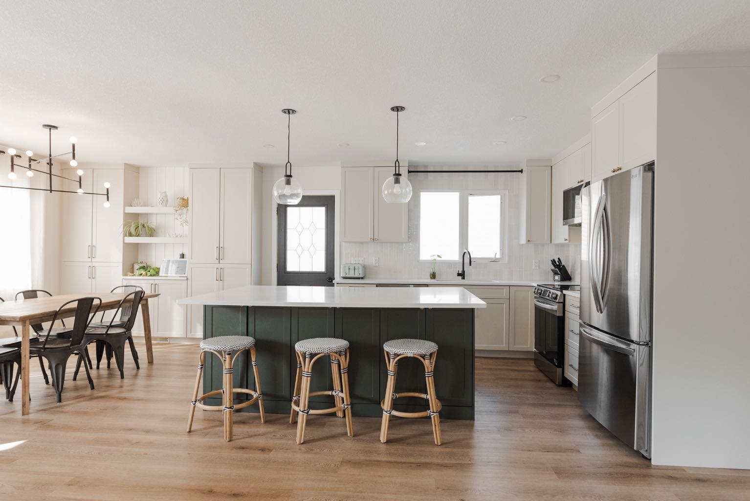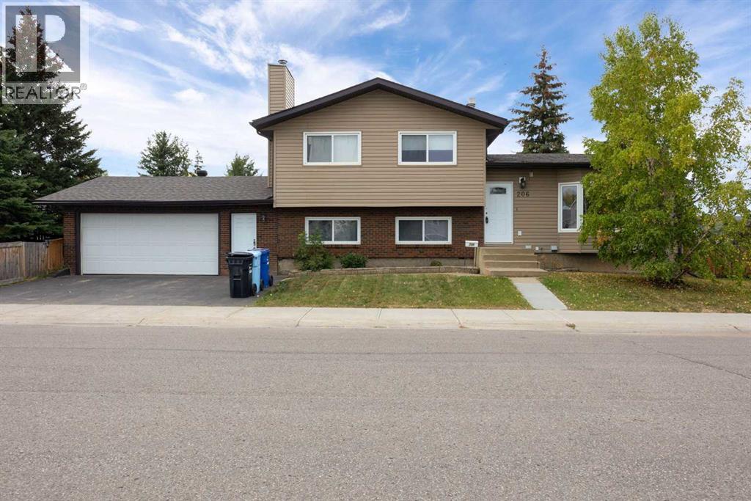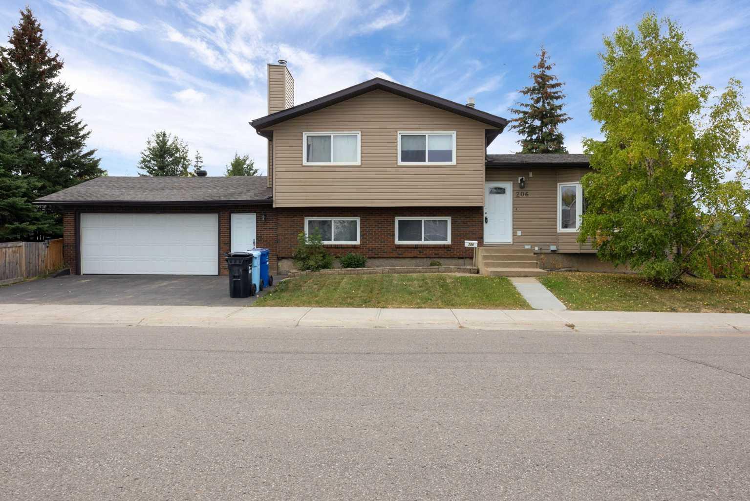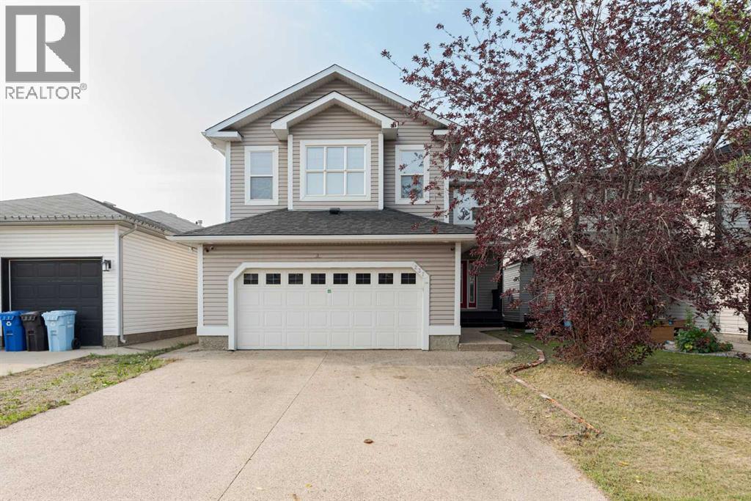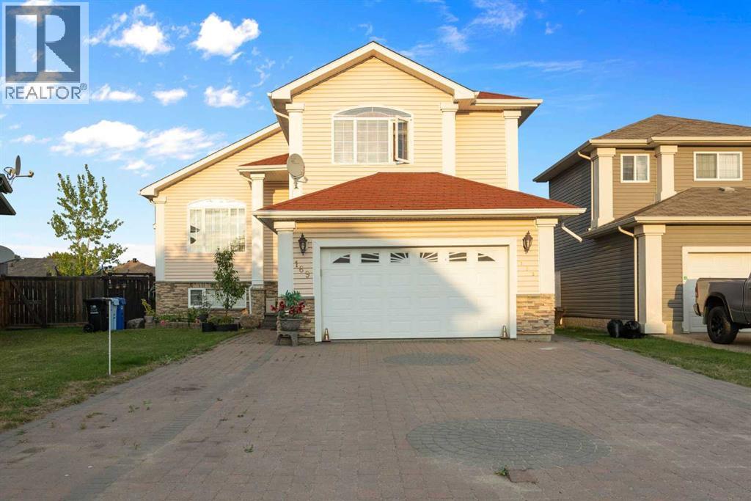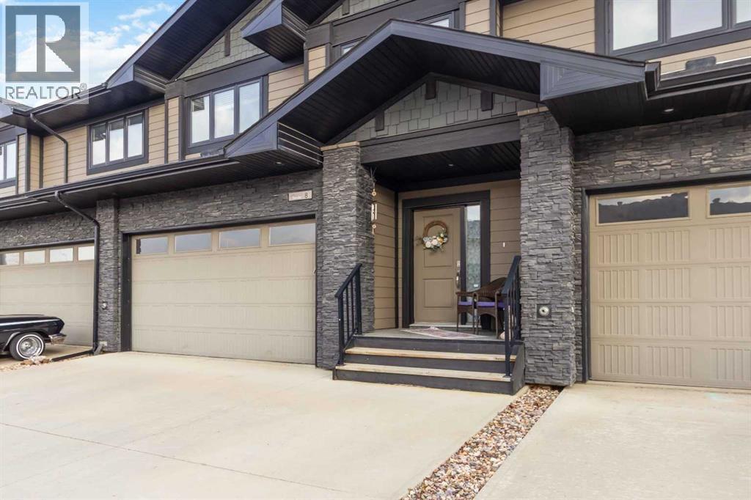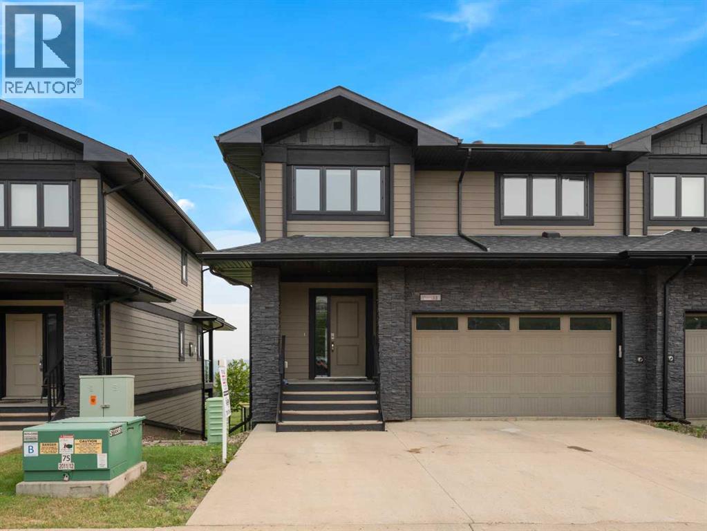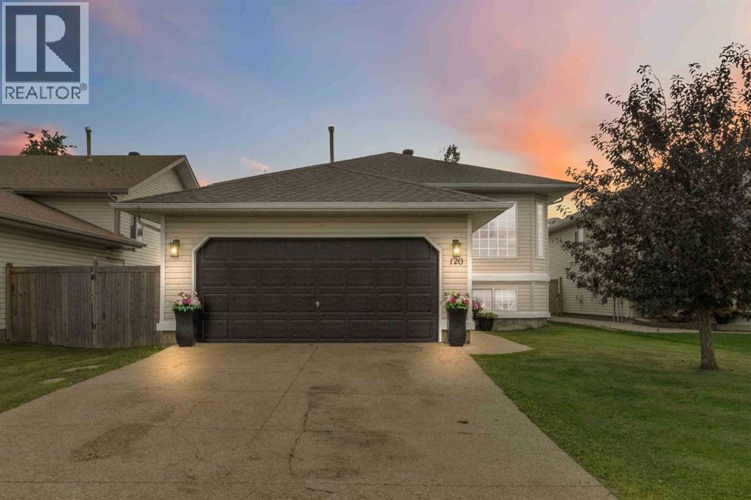- Houseful
- AB
- Fort Mcmurray
- Morgan Heights
- 341 Mckinlay Cres
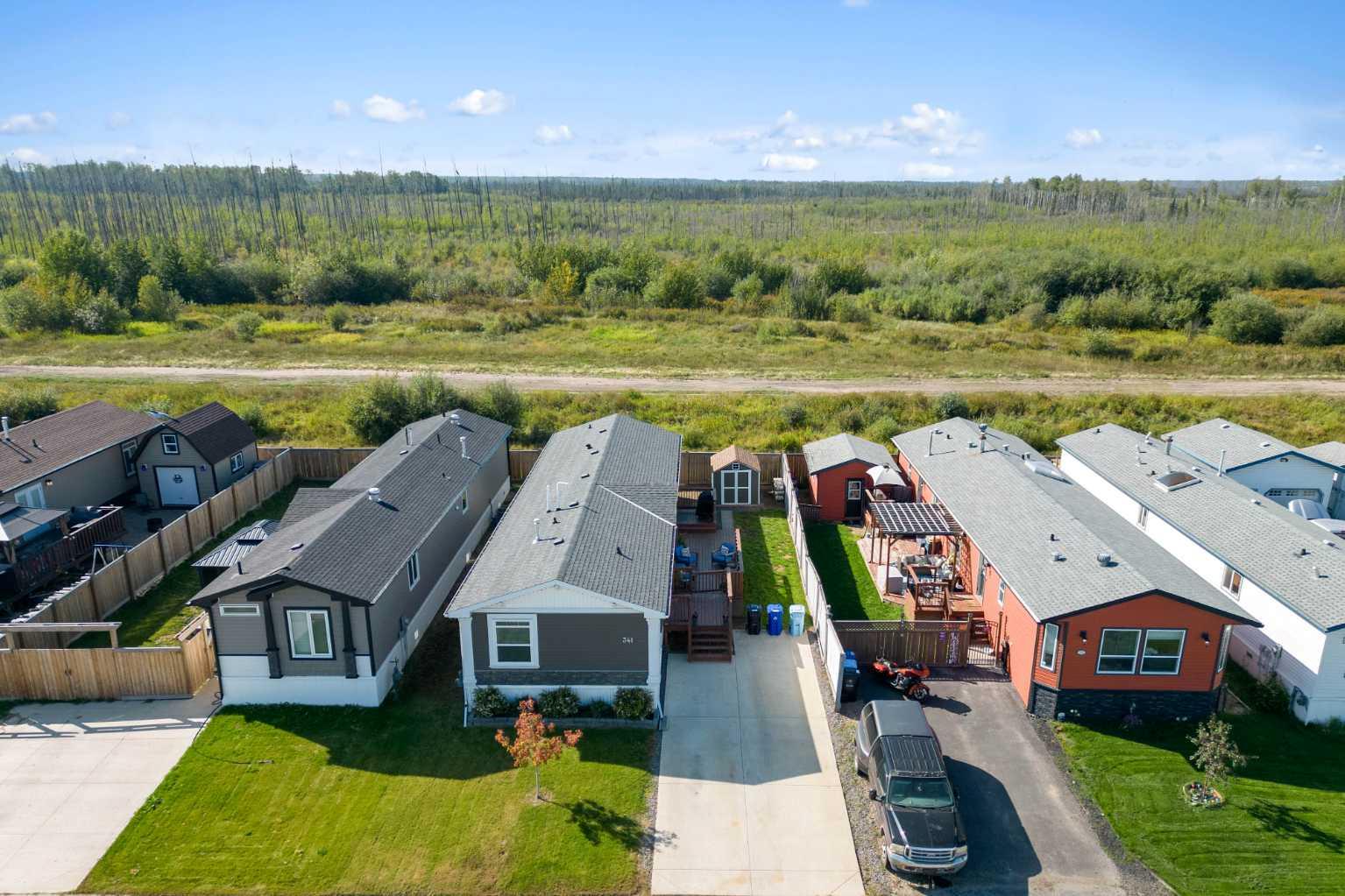
Highlights
Description
- Home value ($/Sqft)$239/Sqft
- Time on Housefulnew 3 hours
- Property typeResidential
- StyleMobile home-double wide
- Neighbourhood
- Median school Score
- Lot size4,356 Sqft
- Year built2016
- Mortgage payment
Forget everything you think you know about mobile homes, this one is about to blow your mind! Welcome to Timberlea, where family living meets a floor plan that will make you question everything you thought you knew about mobile homes. Built in 2016, this one is in a class of its own. Step inside and prepare yourself for the moment we like to call the “THIS is a mobile home?!” moment. The living room, dining room, and kitchen don’t so much flow as they explode into an airy, wide-open concept filled with natural light. It’s one of the most unique layouts you’ll ever see, and it makes entertaining, family dinners, or simply stretching out with a good book feel effortless. The primary bedroom is more of a retreat than a room. Think big walk-in closet, spa-like 5-piece ensuite, and plenty of space to actually exhale at the end of a long day. Two more bedrooms and a second full bathroom keep everyone comfortable, whether you’ve got kids, guests, or a need for that home office you keep promising yourself. Storage? Oh, it’s got it. This home proves that “mobile” doesn’t mean “minimal.” And the perks don’t stop at the front door. The fenced yard gives you privacy, the shed handles the overflow, and backing onto green space means your morning coffee view is pure serenity instead of someone else’s siding. It’s tucked into a quiet, family-friendly neighbourhood in Timberlea, which means you’ll have that sense of community and calm without giving up the convenience of being close to schools, parks, and all the everyday essentials. Imagine watching the northern lights with the least amount of light pollution in the city. What the sellers love MOST about this home is how quiet it is. And yes this is a bareland condo and the fees are the lowest in the city at $160/m. Be sure to check out the video, 360 tour, and DETAILED floor plans in the photos so you can see every sink, shower, and counter in the home. Are you ready to say yes to this address? Please give lots of notice for showings as the sellers need to take the dogs out for showings.
Home overview
- Cooling Central air
- Heat type Forced air, natural gas
- Pets allowed (y/n) Yes
- Building amenities Park, playground
- Construction materials Mixed, vinyl siding
- Roof Asphalt shingle
- Fencing Fenced
- # parking spaces 2
- Parking desc Parking pad
- # full baths 2
- # total bathrooms 2.0
- # of above grade bedrooms 3
- Flooring Laminate, linoleum
- Appliances Central air conditioner, dishwasher, microwave, refrigerator, stove(s), washer/dryer, window coverings
- Laundry information Laundry room
- County Wood buffalo
- Subdivision Timberlea
- Zoning description Rmh-1
- Exposure Nw
- Lot desc Backs on to park/green space, front yard, lawn, low maintenance landscape, no neighbours behind, rectangular lot, street lighting
- Lot size (acres) 0.1
- Building size 1508
- Mls® # A2257259
- Property sub type Single family residence
- Status Active
- Tax year 2025
- Listing type identifier Idx

$-800
/ Month

